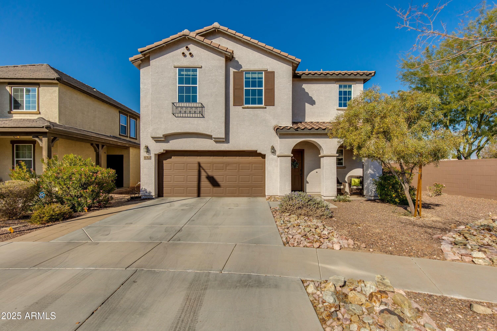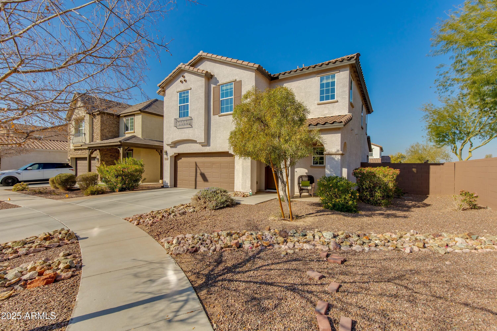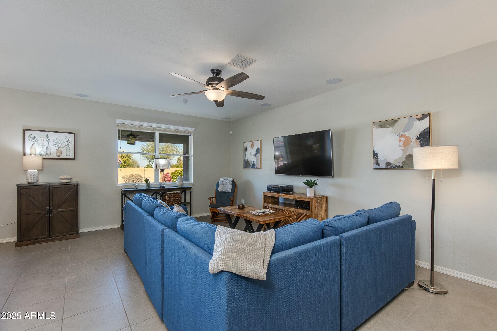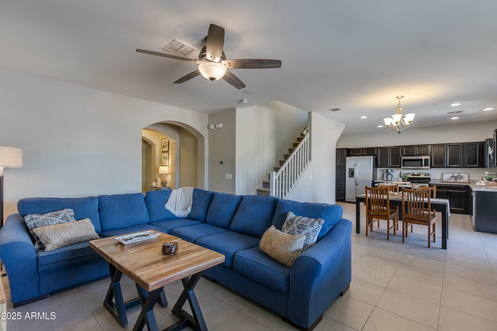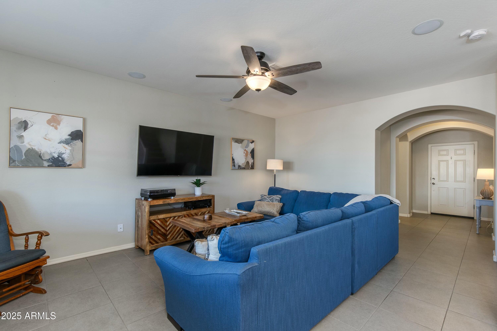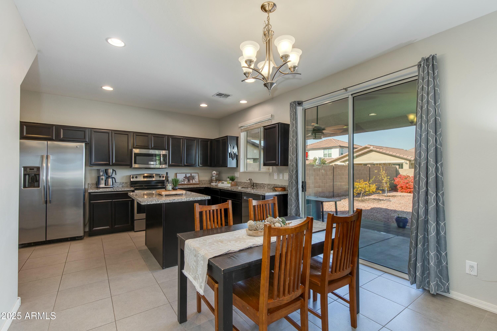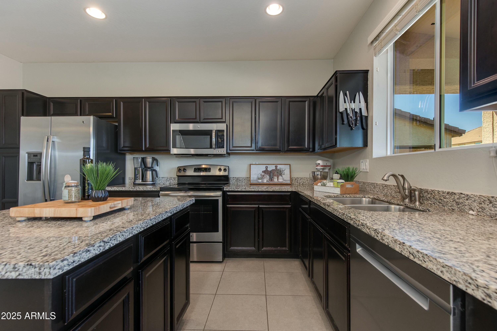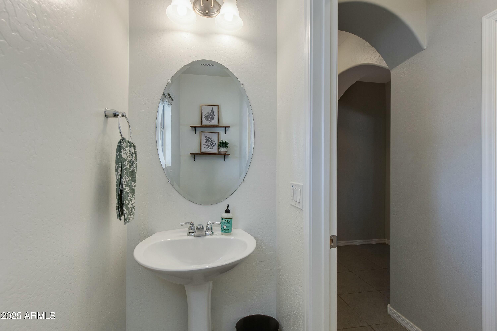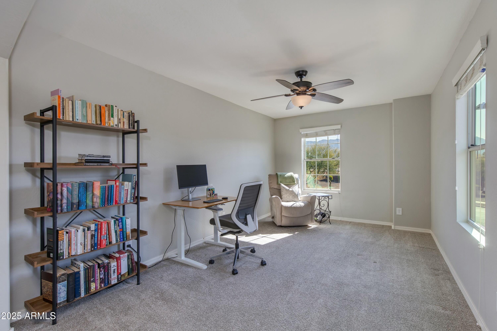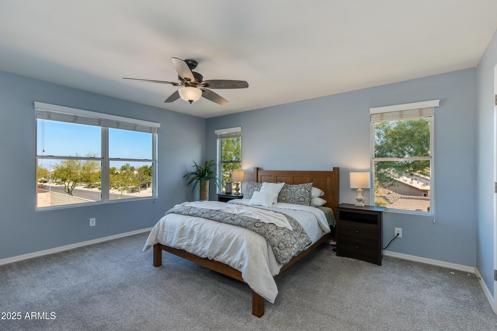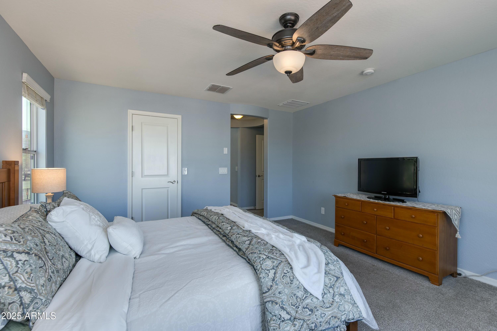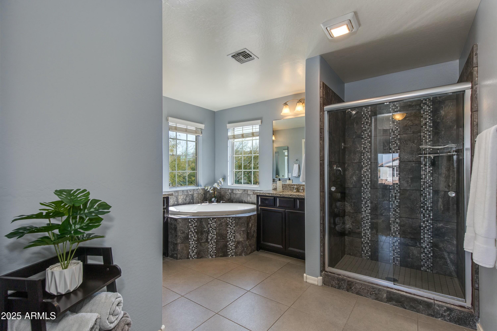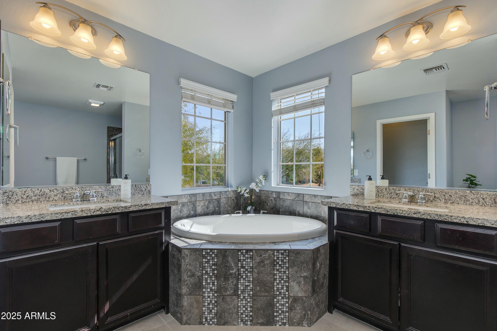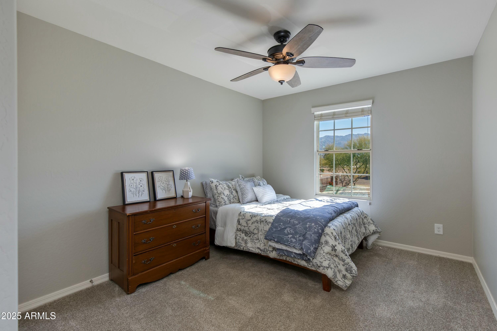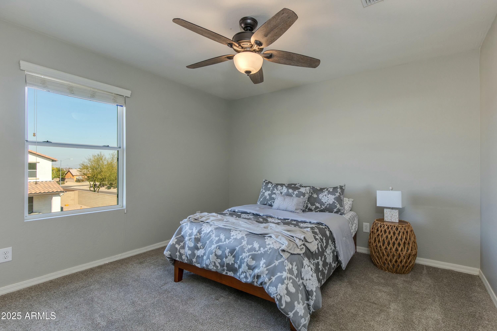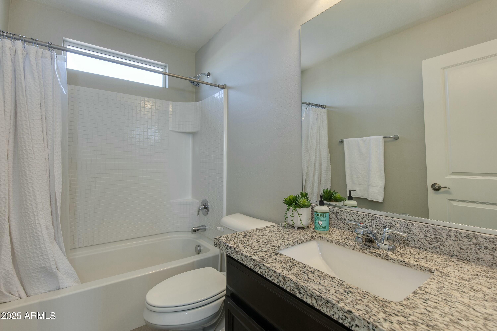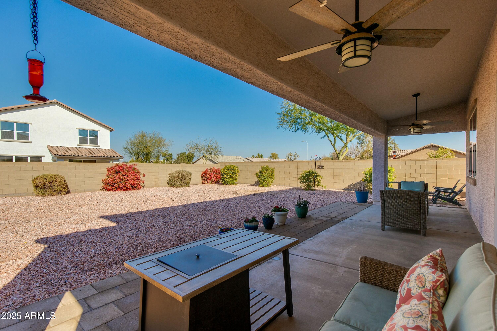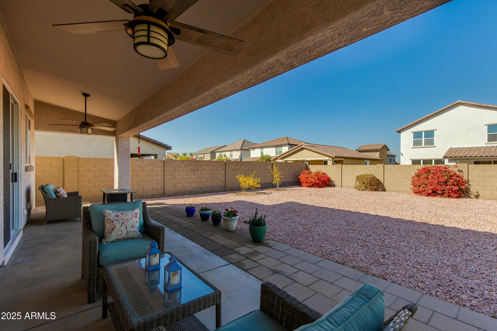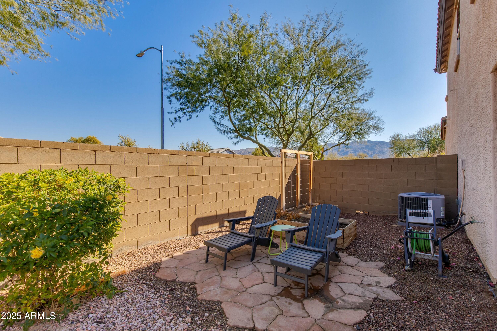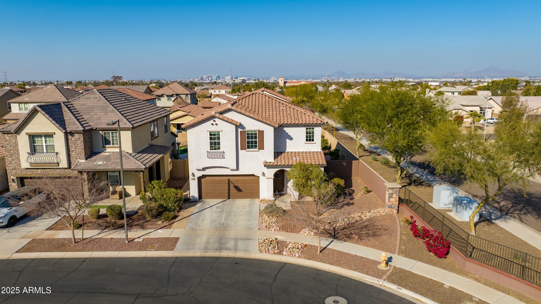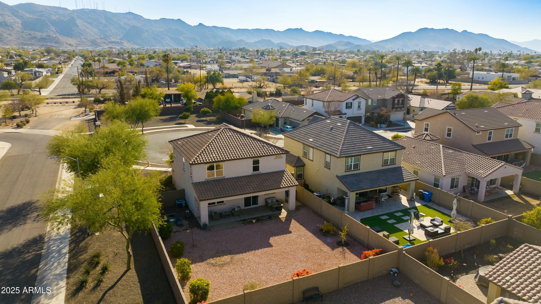$474,000 - 852 E Gary Lane, Phoenix
- 3
- Bedrooms
- 3
- Baths
- 1,980
- SQ. Feet
- 0.15
- Acres
Step into this beautifully designed 1,980 sf 3BR/2.5BA home + loft nestled within the gated Villages at Verona in South Phoenix. With mountain views throughout, this gem built in 2015 by Ryland offers a 2-car garage, open living/dining area, and upstairs loft, easily used as an office or den. Kitchen boasts granite countertops, stainless steel appliances, pantry, and island with breakfast bar. Retreat to the upstairs primary suite featuring a spa-inspired bath with dual sinks, walk-in shower, separate soaking tub, and spacious walk-in closet. Large backyard with covered patio and low-maintenance landscaping including raised garden beds. Minutes from South Mountain trailheads, Sky Harbor and amenities.
Essential Information
-
- MLS® #:
- 6814504
-
- Price:
- $474,000
-
- Bedrooms:
- 3
-
- Bathrooms:
- 3.00
-
- Square Footage:
- 1,980
-
- Acres:
- 0.15
-
- Year Built:
- 2015
-
- Type:
- Residential
-
- Sub-Type:
- Single Family Residence
-
- Style:
- Santa Barbara/Tuscan
-
- Status:
- Active
Community Information
-
- Address:
- 852 E Gary Lane
-
- Subdivision:
- VILLAGES AT VERONA
-
- City:
- Phoenix
-
- County:
- Maricopa
-
- State:
- AZ
-
- Zip Code:
- 85042
Amenities
-
- Amenities:
- Gated, Community Pool, Near Light Rail Stop, Near Bus Stop, Playground, Biking/Walking Path
-
- Utilities:
- SRP
-
- Parking Spaces:
- 4
-
- Parking:
- Garage Door Opener, Direct Access
-
- # of Garages:
- 2
-
- View:
- Mountain(s)
-
- Pool:
- None
Interior
-
- Interior Features:
- High Speed Internet, Granite Counters, Double Vanity, Upstairs, Eat-in Kitchen, Breakfast Bar, 9+ Flat Ceilings, Kitchen Island, Pantry, Full Bth Master Bdrm, Separate Shwr & Tub
-
- Heating:
- Electric, Ceiling
-
- Cooling:
- Central Air, Ceiling Fan(s), Programmable Thmstat
-
- Fireplaces:
- None
-
- # of Stories:
- 2
Exterior
-
- Lot Description:
- Sprinklers In Rear, Sprinklers In Front, Corner Lot, Desert Back, Desert Front, Cul-De-Sac, Auto Timer H2O Front, Auto Timer H2O Back
-
- Windows:
- Low-Emissivity Windows, Solar Screens, Dual Pane
-
- Roof:
- Tile
-
- Construction:
- Stucco, Wood Frame, Painted
School Information
-
- District:
- Phoenix Union High School District
-
- Elementary:
- Maxine O Bush Elementary School
-
- Middle:
- Maxine O Bush Elementary School
-
- High:
- South Mountain High School
Listing Details
- Listing Office:
- The Brokery
