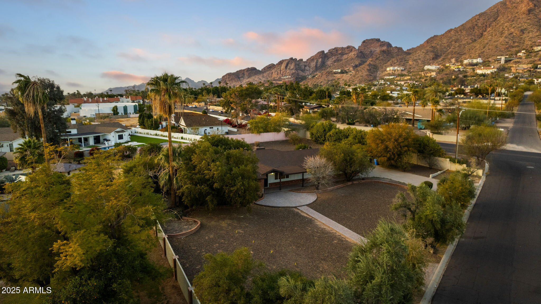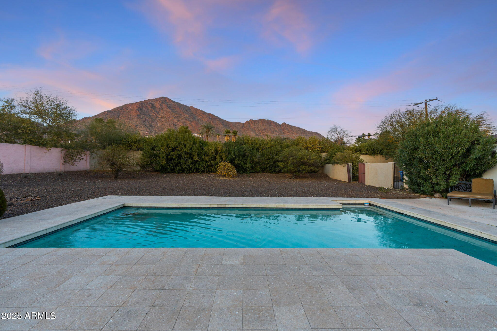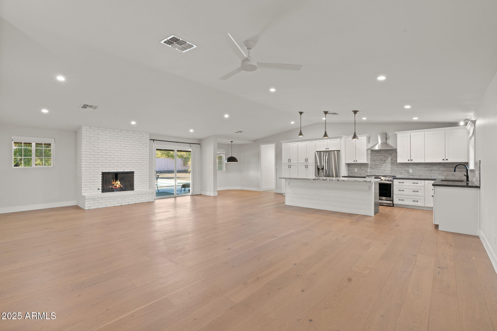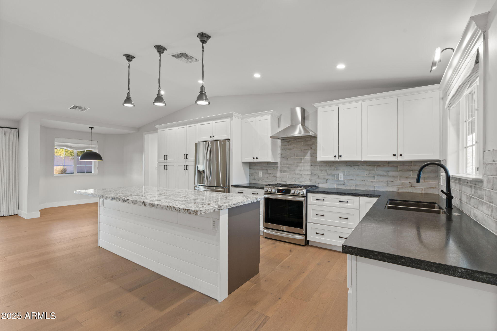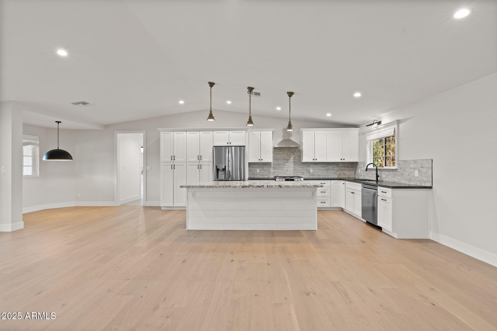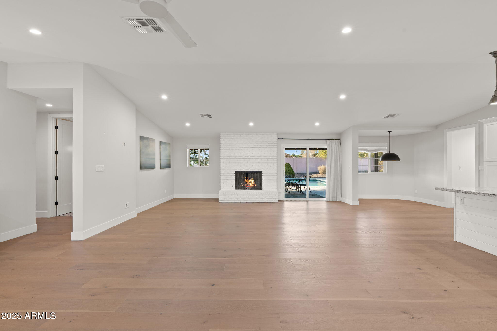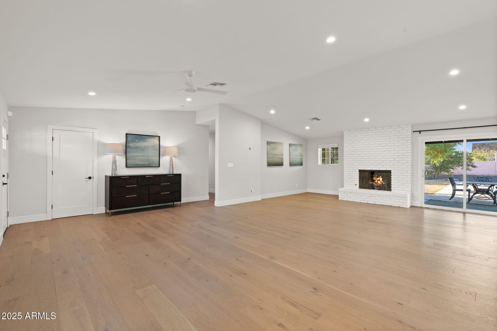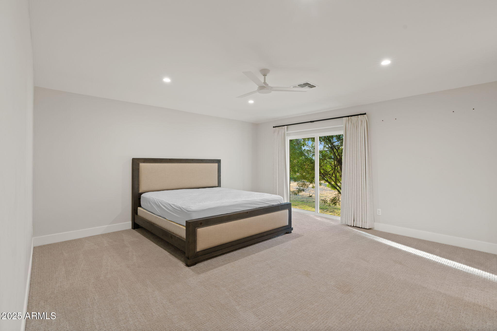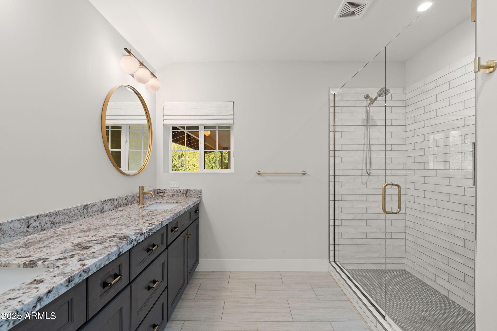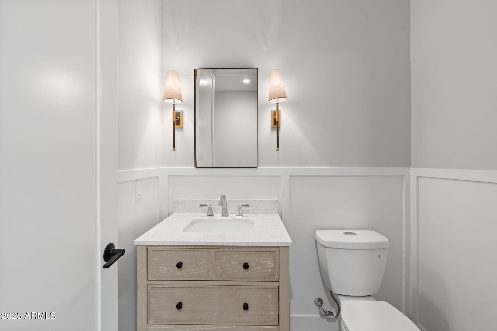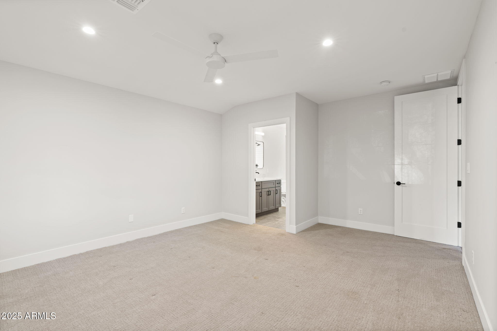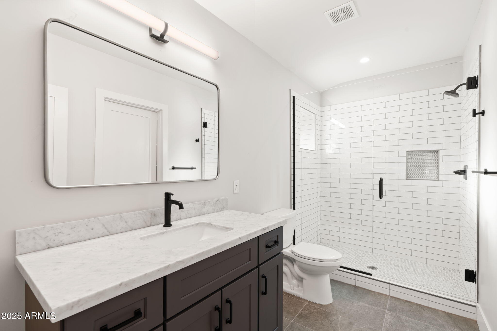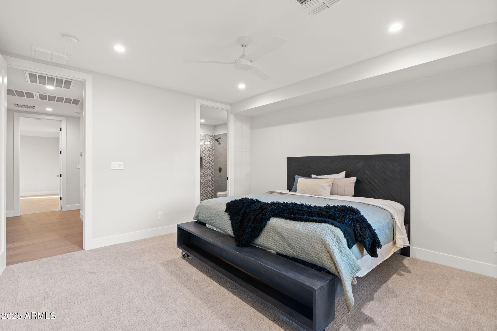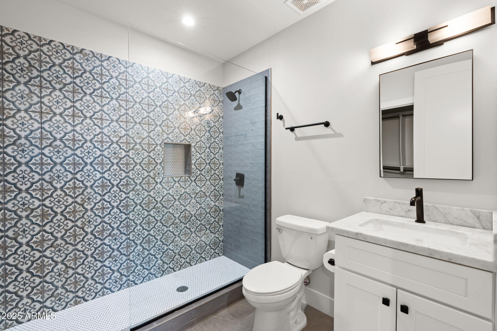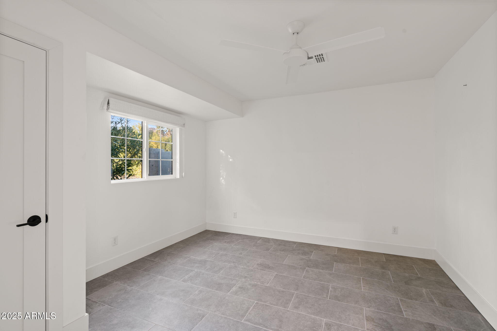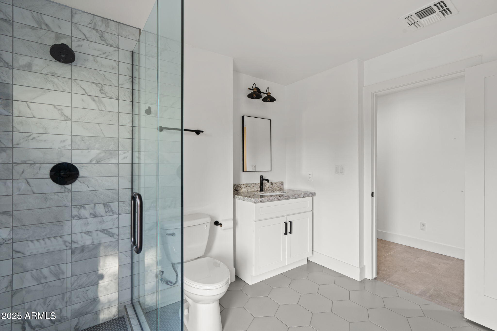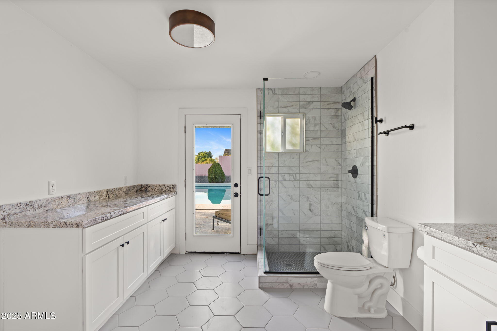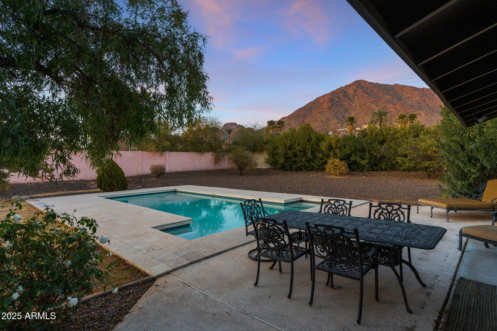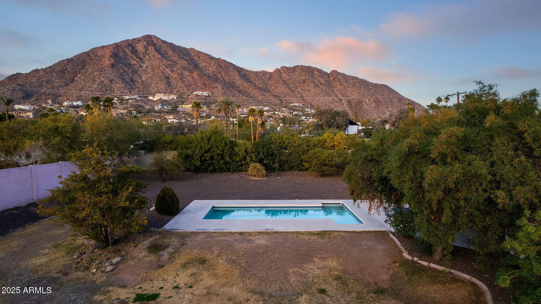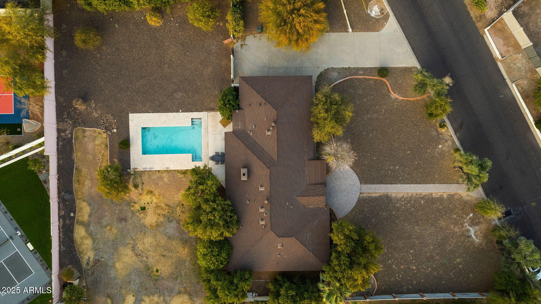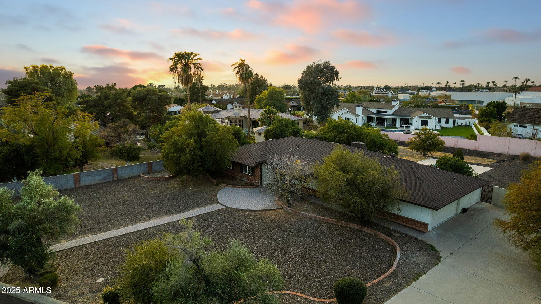$2,000,000 - 4450 N 54th Street, Phoenix
- 4
- Bedrooms
- 5
- Baths
- 2,512
- SQ. Feet
- 0.71
- Acres
Prime opportunity in a prime Arcadia location! This fully remodeled 4-bedroom, 4.5-bathroom home is a perfect blend of luxury and comfort. Nestled in the desirable Hopi School District, this home offers breathtaking Camelback Mountain views and is minutes from Arcadia and Scottsdale's best resorts, golf courses, dining, and shopping. Designed for modern living, the open floor plan features a chef's kitchen with a large island, stainless steel appliances, gas range, and custom cabinetry. The spacious primary suite boasts a private backyard entrance, oversized shower, dual vanities, and a walk-in closet. Three additional guest bedrooms, including one with direct outdoor access to a pool bath, provide ample space for family or guests. The backyard is built for entertaining, with a sparkling pool, mature landscaping, and panoramic mountain views. A 2-car garage and dedicated laundry area add to the home's functionality. Whether you're looking for a move-in-ready home or an investment opportunity, this is an exceptional opportunity in one of Arcadia's most coveted locations.
Essential Information
-
- MLS® #:
- 6814518
-
- Price:
- $2,000,000
-
- Bedrooms:
- 4
-
- Bathrooms:
- 5.00
-
- Square Footage:
- 2,512
-
- Acres:
- 0.71
-
- Year Built:
- 1971
-
- Type:
- Residential
-
- Sub-Type:
- Single Family Residence
-
- Style:
- Contemporary
-
- Status:
- Active
Community Information
-
- Address:
- 4450 N 54th Street
-
- Subdivision:
- ROYAL TERRACE AMD
-
- City:
- Phoenix
-
- County:
- Maricopa
-
- State:
- AZ
-
- Zip Code:
- 85018
Amenities
-
- Utilities:
- SRP,SW Gas3
-
- Parking Spaces:
- 2
-
- Parking:
- Garage Door Opener, Direct Access
-
- # of Garages:
- 2
-
- View:
- Mountain(s)
-
- Pool:
- Private
Interior
-
- Interior Features:
- High Speed Internet, Double Vanity, Eat-in Kitchen, Breakfast Bar, Kitchen Island, Full Bth Master Bdrm
-
- Heating:
- Electric
-
- Cooling:
- Ceiling Fan(s), Programmable Thmstat
-
- Fireplace:
- Yes
-
- Fireplaces:
- 1 Fireplace, Gas
-
- # of Stories:
- 1
Exterior
-
- Lot Description:
- Sprinklers In Rear, Sprinklers In Front, Desert Front, Gravel/Stone Front, Gravel/Stone Back, Grass Back
-
- Roof:
- Tile, Foam
-
- Construction:
- Stucco, Wood Frame, Stone
School Information
-
- District:
- Scottsdale Unified District
-
- Elementary:
- Hopi Elementary School
-
- Middle:
- Ingleside Middle School
-
- High:
- Arcadia High School
Additional Information
-
- RE / Bank Owned:
- Yes
Listing Details
- Listing Office:
- Compass
