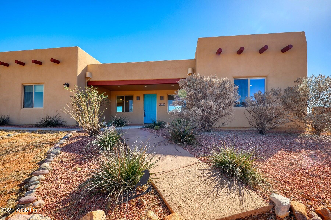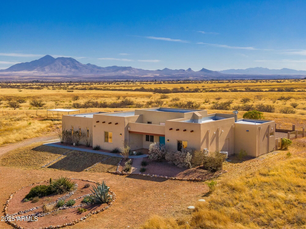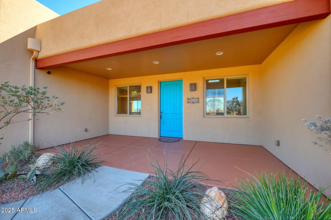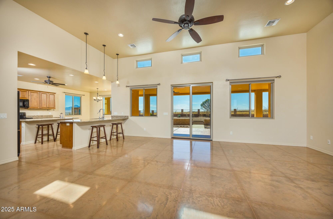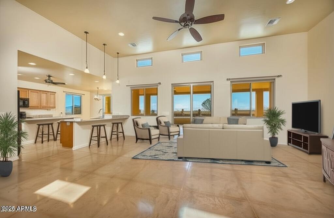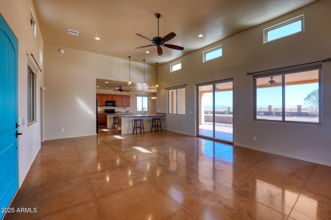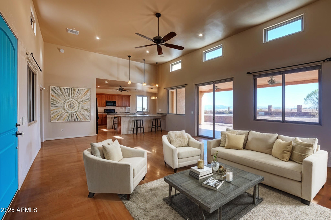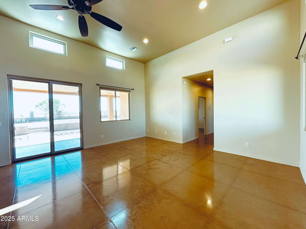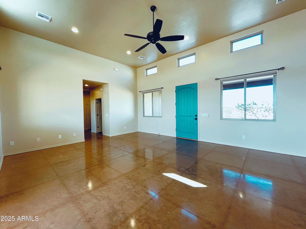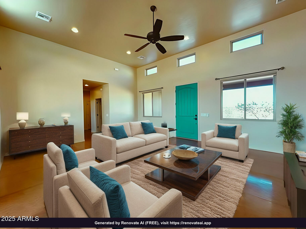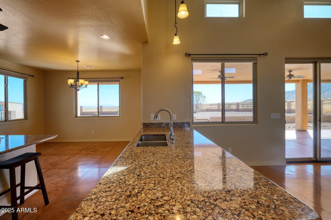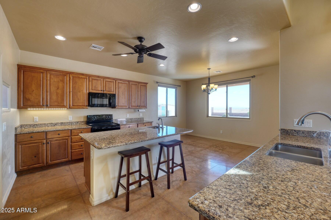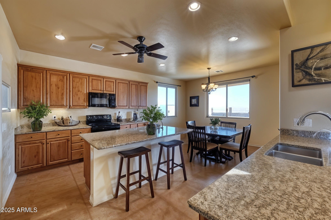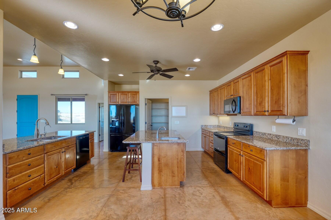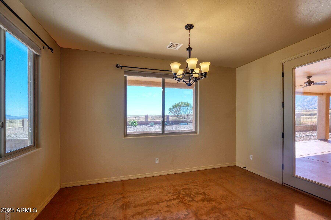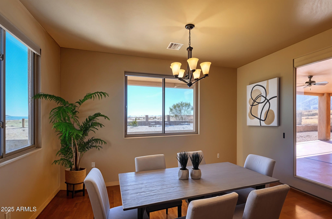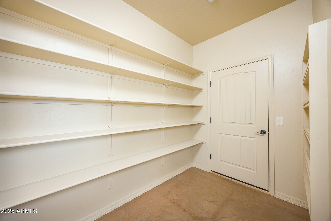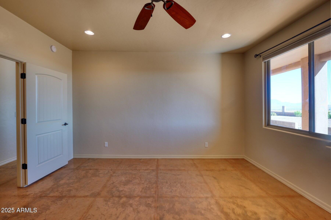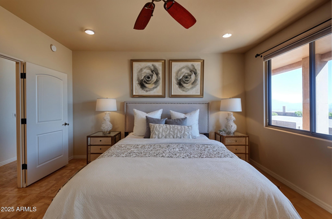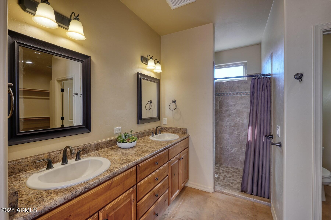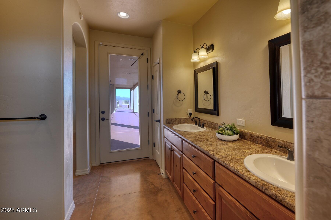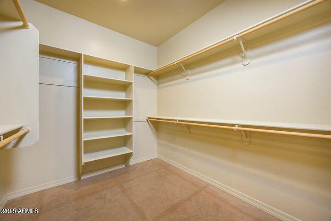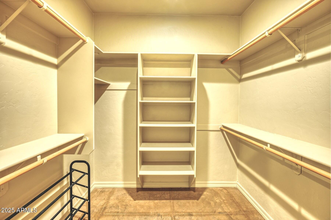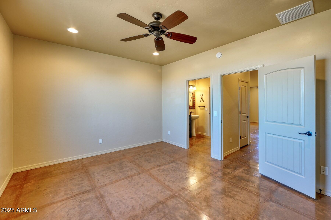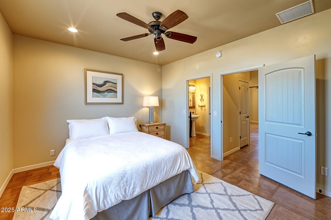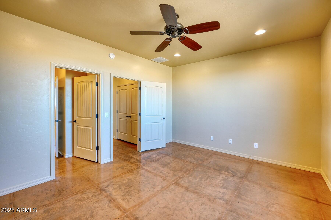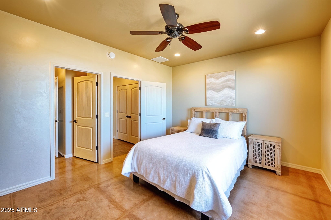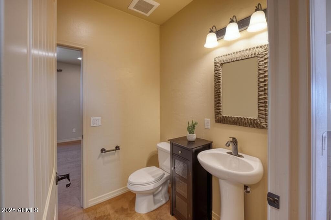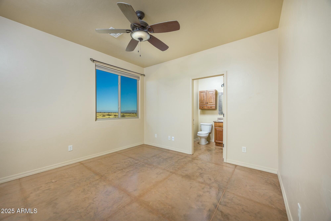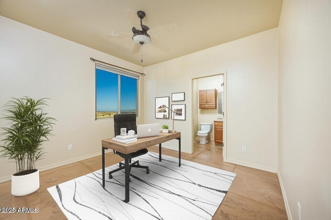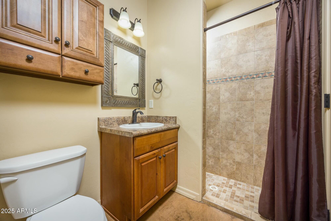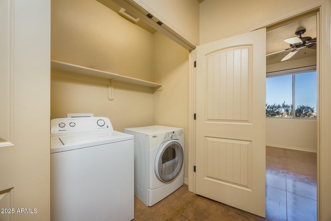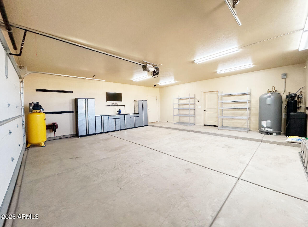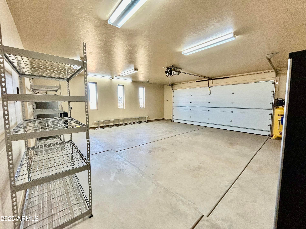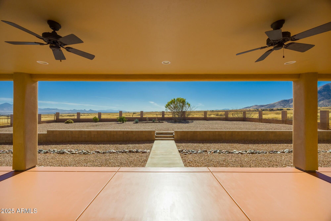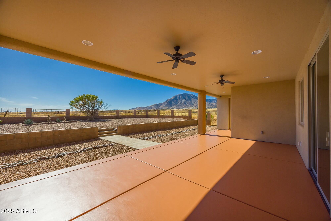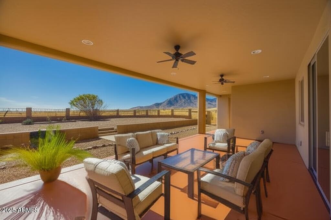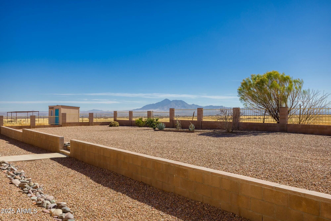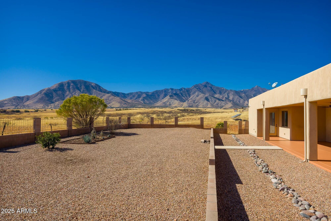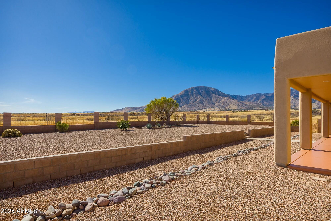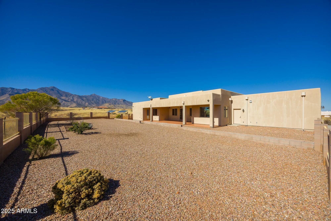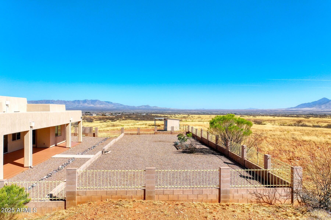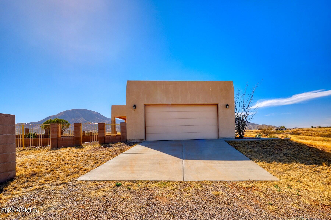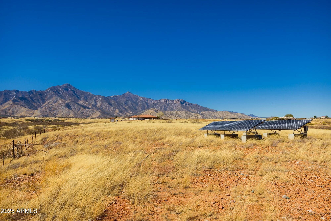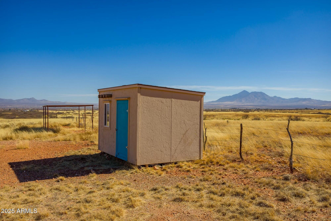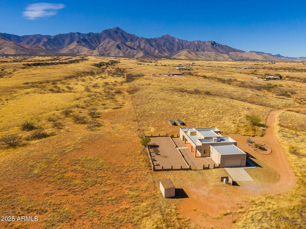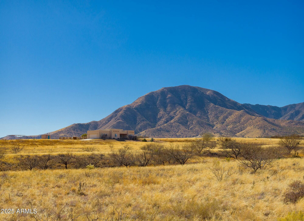$499,000 - 9505 S Deer Ridge Trail, Hereford
- 3
- Bedrooms
- 3
- Baths
- 1,957
- SQ. Feet
- 7.72
- Acres
Unbridled luxury in breathtaking setting! Experience the pinnacle of high desert living with this exceptionally beautiful Santa Fe luxury home. Perfectly situated on sprawling horse property with rolling hills and majestic mountain views. Here's what to love about this home: highly efficient owned solar system designed by builder, stained concrete floors throughout, stunning modern floorplan, soaring ceilings, chef's kitchen w/ custom cabinetry, granite countertops, center island, double oven, refrigerator, reverse osmosis system, walk-in pantry, split guest suite, ensuite guest bedroom, spacious bedroom sizes, ceiling fans, expansive fully covered back patio w/ fans, storage shed, metal run-in shed, private well, extended length/width garage w/ built in ''continued in supplement' metal cabinetry & bench, Dewalt air compressor, extra overhead lighting, circular driveway, manicured front and back landscaped areas, washer & dryer, 2 TV's, Rheem Marathon 85 gallon hot water heater, on demand hot water recirculation Technology features include: Cat5 & Coax wiring throughout home, Honeywell WIFI Thermostat & owned Dish Satellite Energy Star appliances include: dishwasher, refrigerator and washing machine Builder is Bill Henry of Henry Design Build and designed the solar system for the home so it is EXTREMELY efficient with VERY LOW ELECTRIC BILLS!
Essential Information
-
- MLS® #:
- 6814550
-
- Price:
- $499,000
-
- Bedrooms:
- 3
-
- Bathrooms:
- 3.00
-
- Square Footage:
- 1,957
-
- Acres:
- 7.72
-
- Year Built:
- 2013
-
- Type:
- Residential
-
- Sub-Type:
- Single Family Residence
-
- Style:
- Territorial/Santa Fe
-
- Status:
- Active Under Contract
Community Information
-
- Address:
- 9505 S Deer Ridge Trail
-
- Subdivision:
- Three Canyons
-
- City:
- Hereford
-
- County:
- Cochise
-
- State:
- AZ
-
- Zip Code:
- 85615
Amenities
-
- Amenities:
- Gated
-
- Utilities:
- SSVEC2
-
- Parking Spaces:
- 4
-
- Parking:
- RV Access/Parking, RV Gate, Garage Door Opener, Extended Length Garage, Direct Access, Circular Driveway, Attch'd Gar Cabinets
-
- # of Garages:
- 2
-
- View:
- Mountain(s)
-
- Pool:
- None
Interior
-
- Interior Features:
- High Speed Internet, Granite Counters, Double Vanity, Eat-in Kitchen, Breakfast Bar, 9+ Flat Ceilings, No Interior Steps, Soft Water Loop, Vaulted Ceiling(s), Kitchen Island, Pantry, Full Bth Master Bdrm
-
- Appliances:
- Water Purifier
-
- Heating:
- Electric
-
- Cooling:
- Central Air, Ceiling Fan(s), Programmable Thmstat
-
- Fireplaces:
- None
-
- # of Stories:
- 1
Exterior
-
- Exterior Features:
- Storage
-
- Lot Description:
- Desert Back, Desert Front, Natural Desert Back, Dirt Front, Dirt Back, Gravel/Stone Front, Gravel/Stone Back, Natural Desert Front
-
- Windows:
- Dual Pane, Vinyl Frame
-
- Roof:
- Reflective Coating, Built-Up
-
- Construction:
- Stucco, Wood Frame, Painted
School Information
-
- District:
- Sierra Vista Unified District
-
- Elementary:
- Palominas Elementary School
-
- Middle:
- Palominas Elementary School
-
- High:
- Buena High School
Listing Details
- Listing Office:
- Tierra Antigua Realty, Llc
