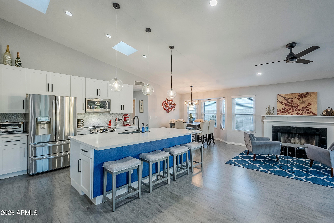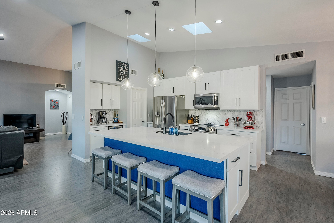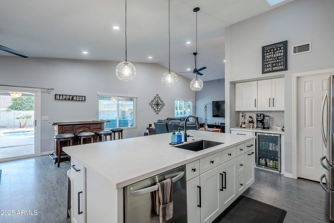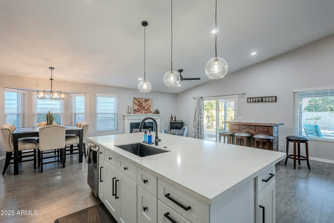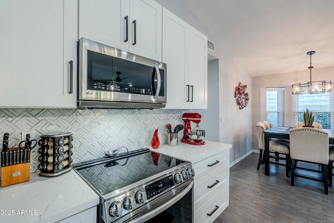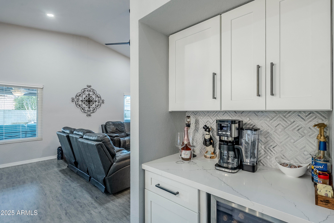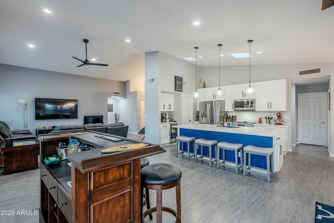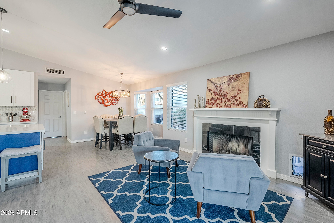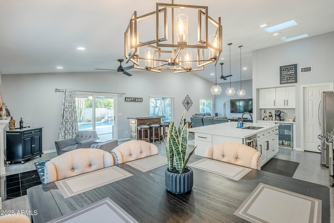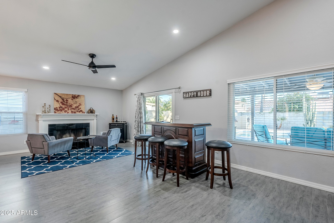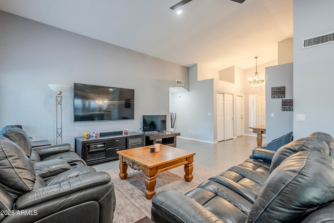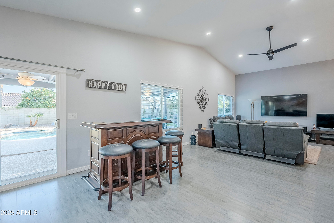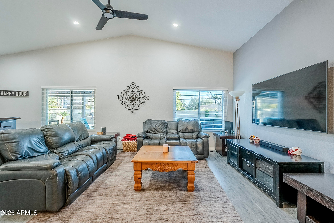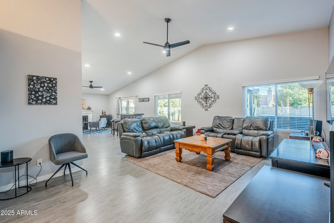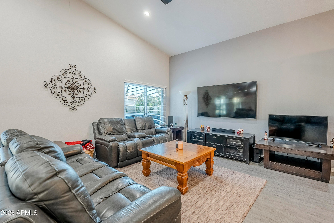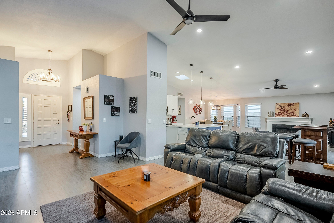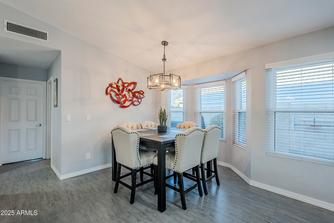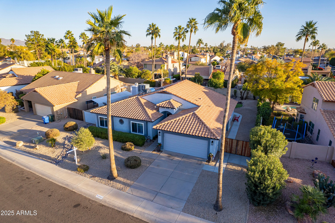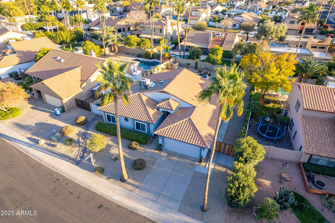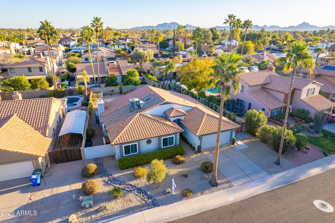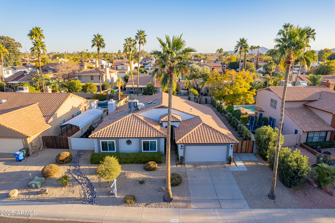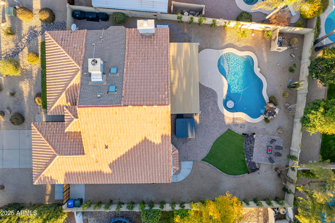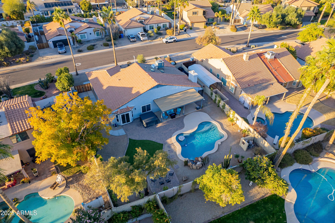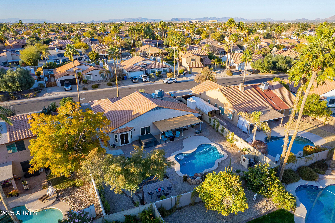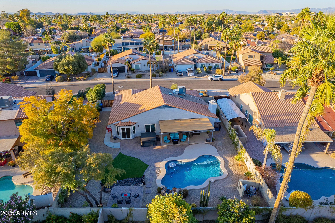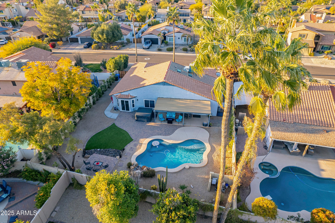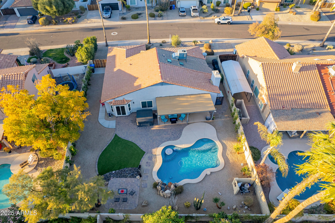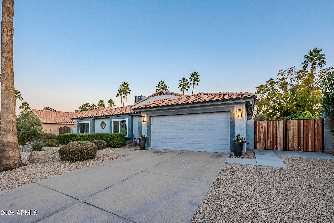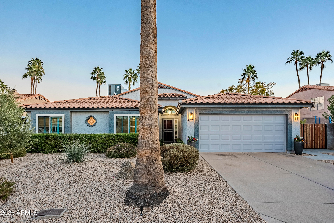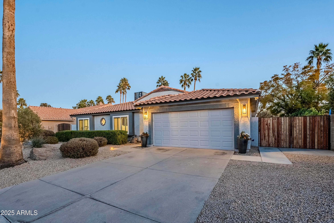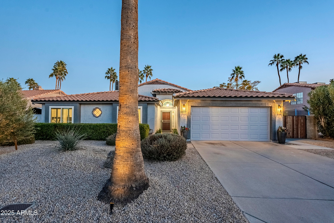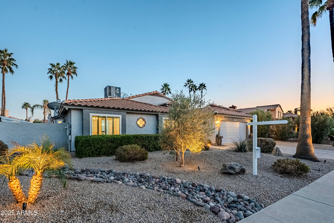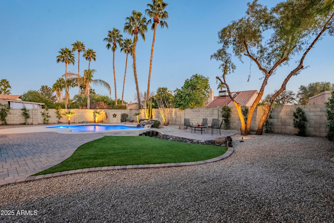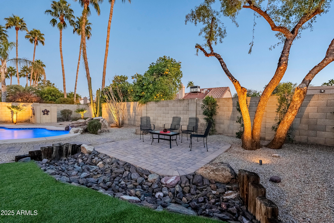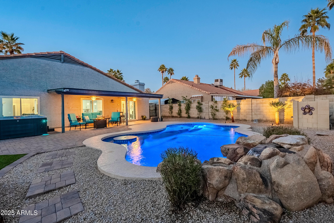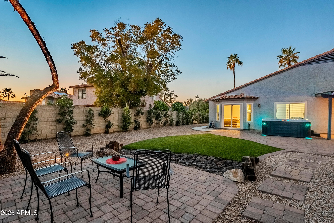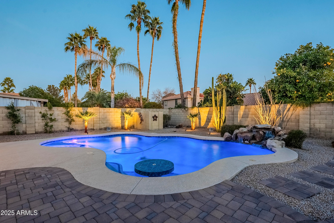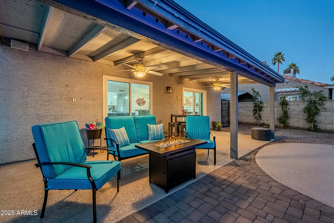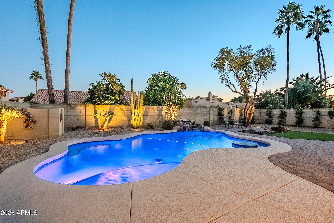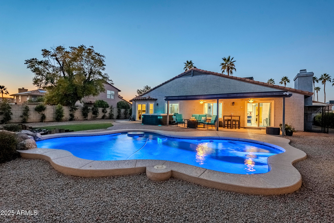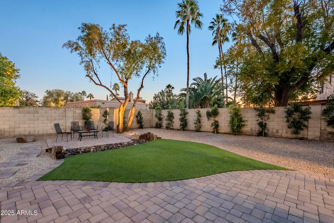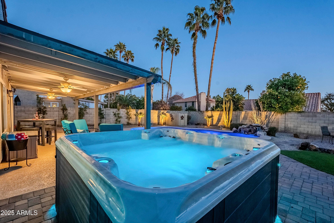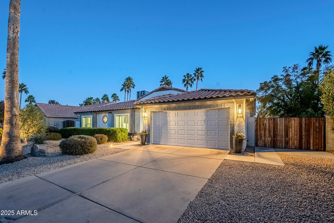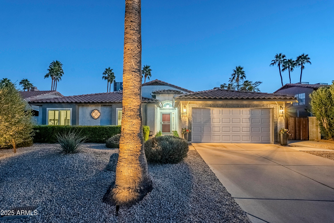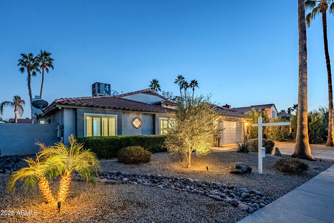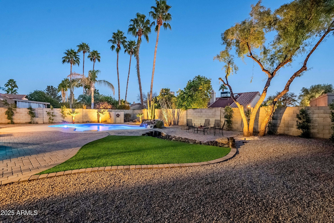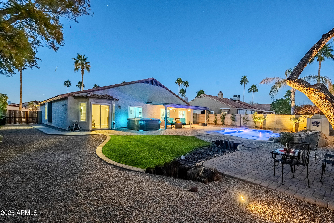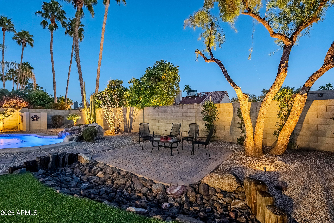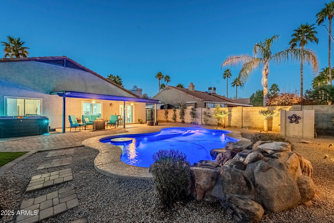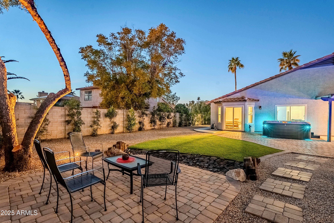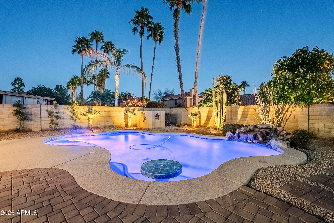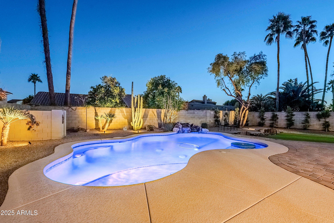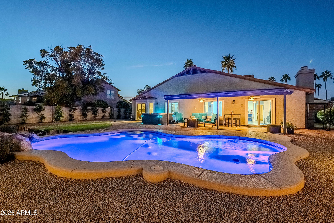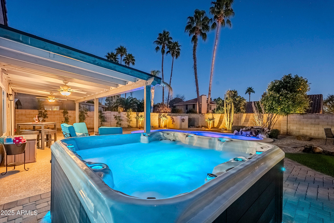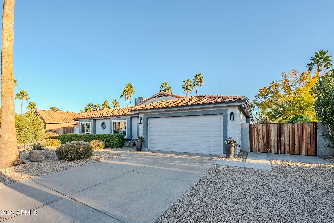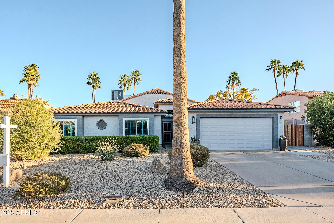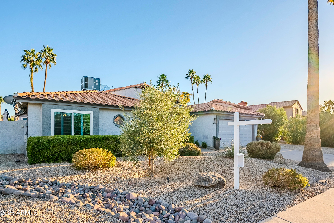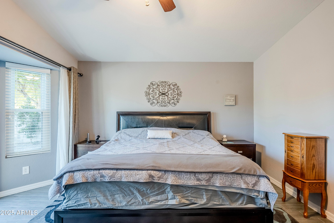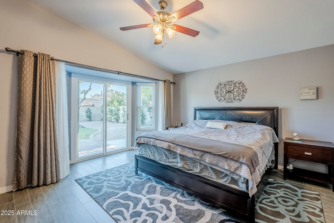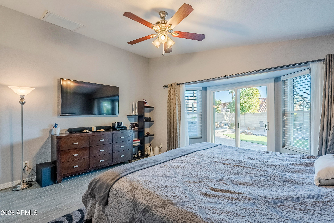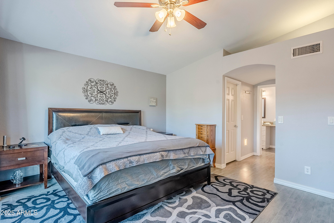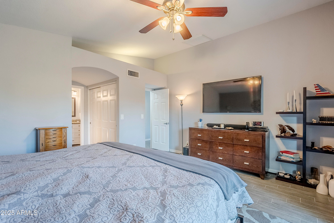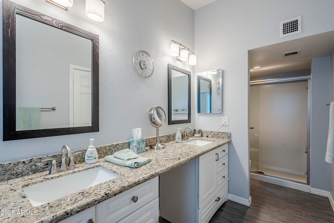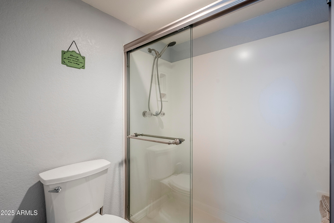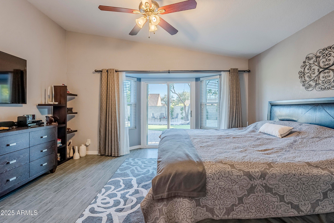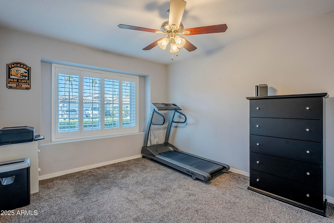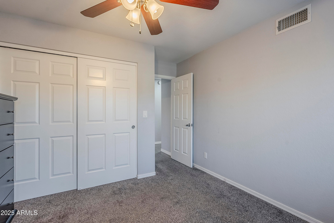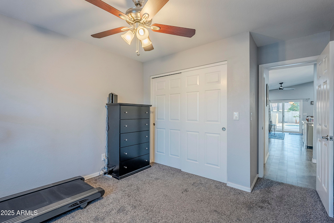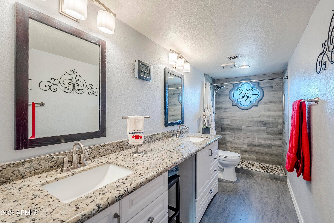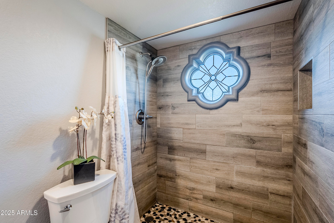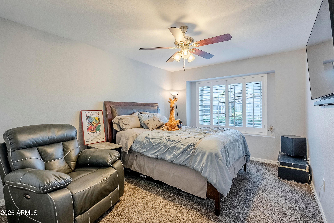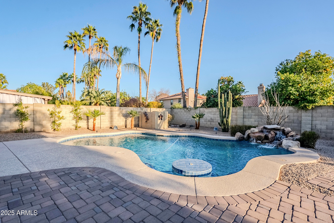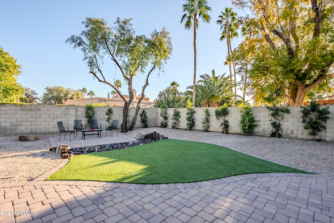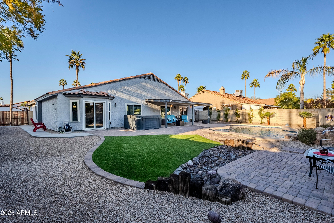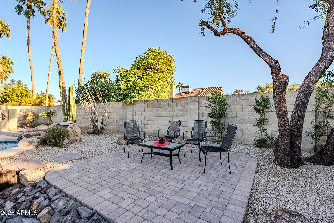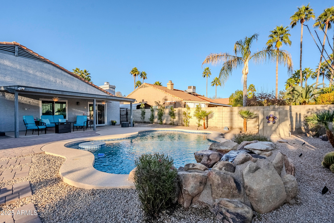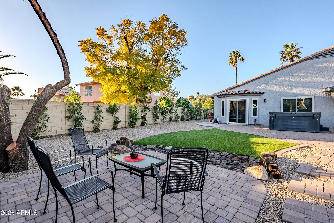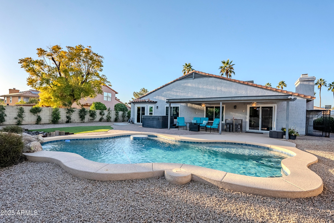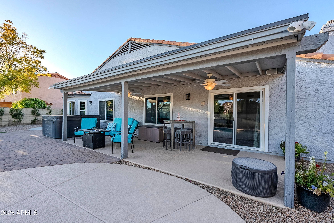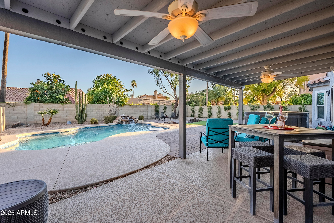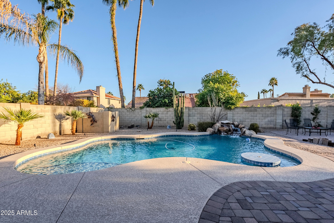$975,000 - 5507 E Grandview Road, Scottsdale
- 3
- Bedrooms
- 2
- Baths
- 1,980
- SQ. Feet
- 0.22
- Acres
If you've been waiting for an ultra open fully updated home this is for you. The 520 sqft great room connects to the Dining and open kitchen. Ceramic wood tiled floors throughout the centered wood burning fireplace. The kitchen has quartz counter tops, The island measures 8.5 x 4.6 ft, accented with stainless appliances, walk-in pantry, Marble tiled back splashes. Over-sized bedrooms are split from the primary, suite that has bay window w/arcadia entrance, walk-in and wall closet, new vanities w/granite slab counter tops, over-sized n/s facing lot nestled in the heart of the subdivision. The resort like backyard has pool, hot tub, pavers, and turf to maximize the beauty and minimize the maintenance. See Doc tab for the list of upgrades.
Essential Information
-
- MLS® #:
- 6814634
-
- Price:
- $975,000
-
- Bedrooms:
- 3
-
- Bathrooms:
- 2.00
-
- Square Footage:
- 1,980
-
- Acres:
- 0.22
-
- Year Built:
- 1985
-
- Type:
- Residential
-
- Sub-Type:
- Single Family - Detached
-
- Style:
- Contemporary, Ranch
-
- Status:
- Active
Community Information
-
- Address:
- 5507 E Grandview Road
-
- Subdivision:
- CONTINENTAL FOOTHILLS
-
- City:
- Scottsdale
-
- County:
- Maricopa
-
- State:
- AZ
-
- Zip Code:
- 85254
Amenities
-
- Utilities:
- APS
-
- Parking Spaces:
- 6
-
- Parking:
- Electric Door Opener, RV Gate, RV Access/Parking
-
- # of Garages:
- 2
-
- View:
- Mountain(s)
-
- Has Pool:
- Yes
-
- Pool:
- Play Pool, Variable Speed Pump, Private
Interior
-
- Interior Features:
- Eat-in Kitchen, Breakfast Bar, Vaulted Ceiling(s), Kitchen Island, Pantry, Double Vanity, Full Bth Master Bdrm, High Speed Internet, Granite Counters
-
- Heating:
- Electric
-
- Cooling:
- Ceiling Fan(s), Programmable Thmstat, Refrigeration
-
- Fireplace:
- Yes
-
- Fireplaces:
- 1 Fireplace, Family Room
-
- # of Stories:
- 1
Exterior
-
- Exterior Features:
- Covered Patio(s), Patio
-
- Lot Description:
- Sprinklers In Rear, Sprinklers In Front, Desert Back, Desert Front, Gravel/Stone Front, Gravel/Stone Back, Grass Back, Synthetic Grass Back, Auto Timer H2O Front, Auto Timer H2O Back
-
- Windows:
- Dual Pane, Low-E, Tinted Windows
-
- Roof:
- Tile
-
- Construction:
- Painted, Stucco, Frame - Wood
School Information
-
- District:
- Paradise Valley Unified District
-
- Elementary:
- North Ranch Elementary School
-
- Middle:
- Cactus View Elementary School
-
- High:
- Horizon High School
Listing Details
- Listing Office:
- Homesmart Lifestyles
