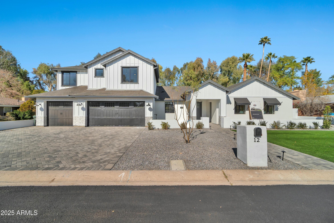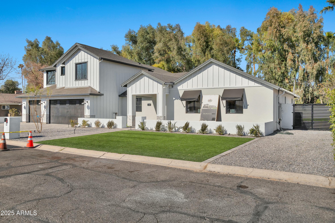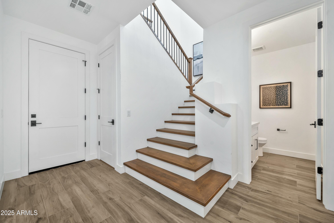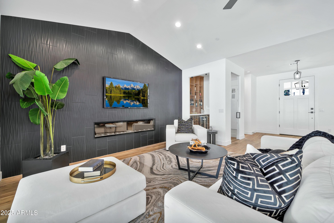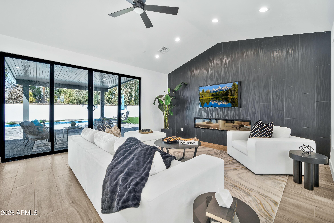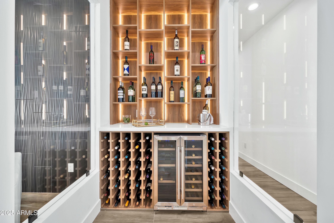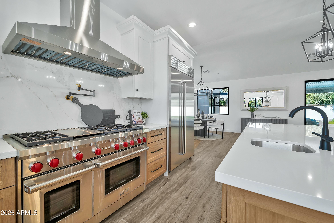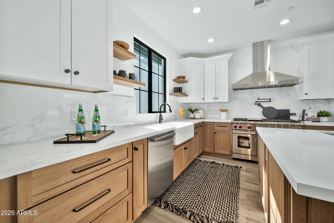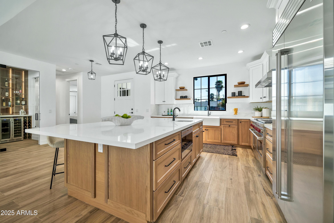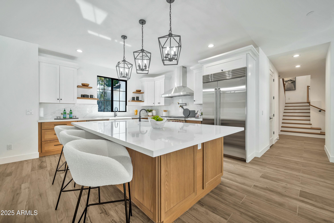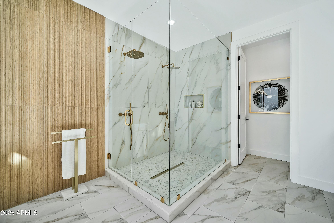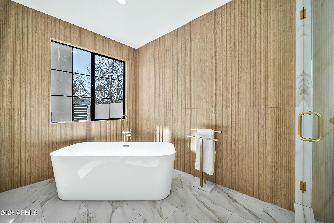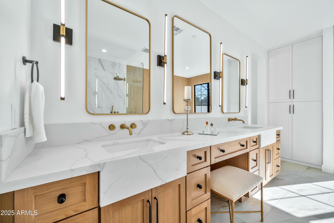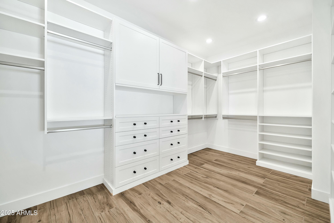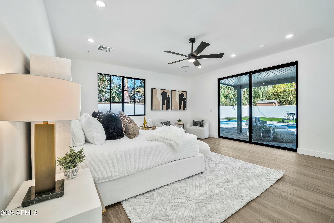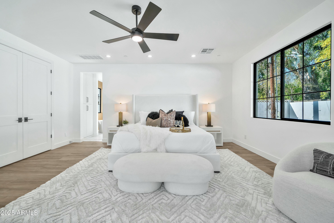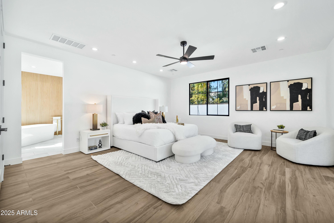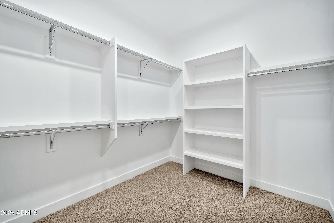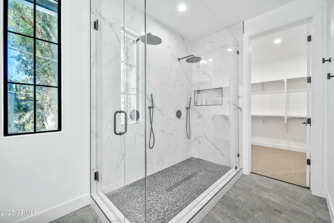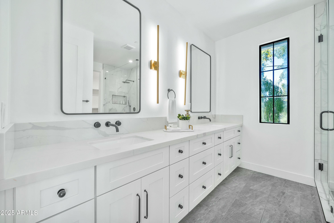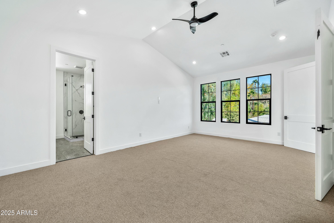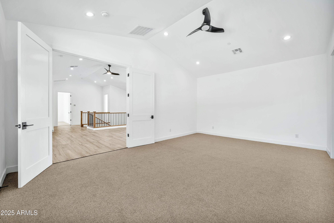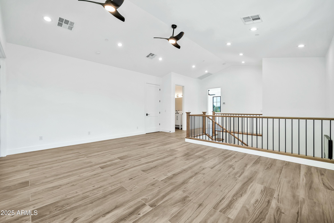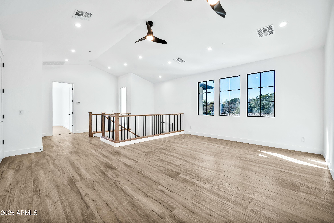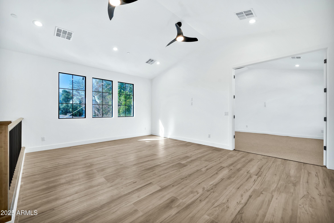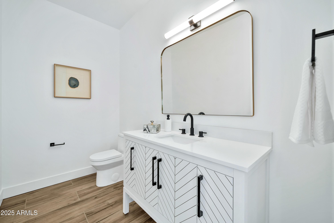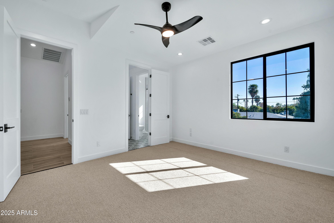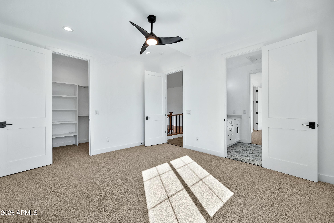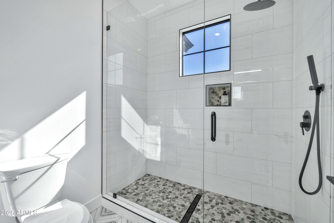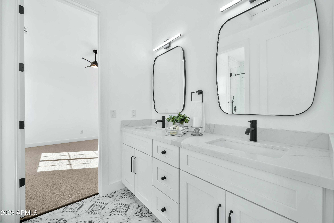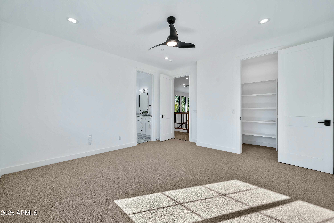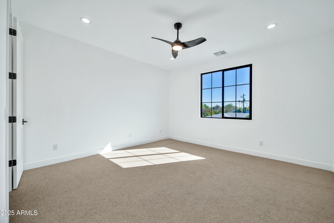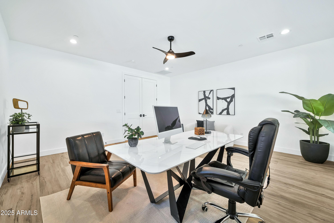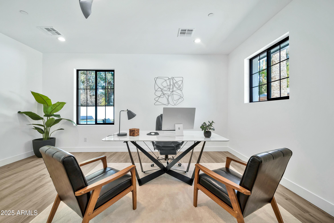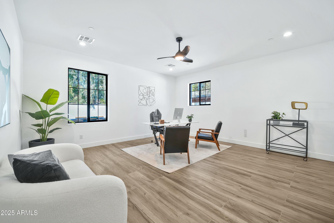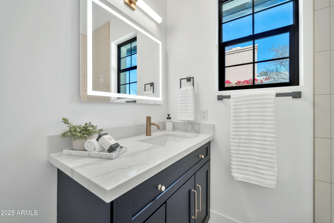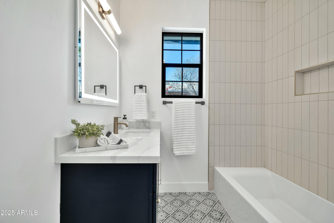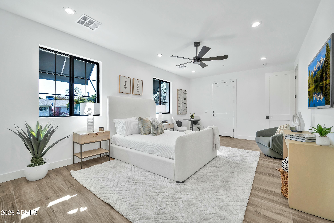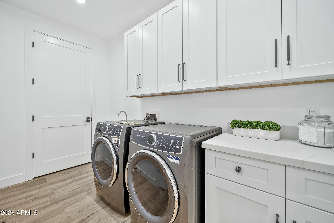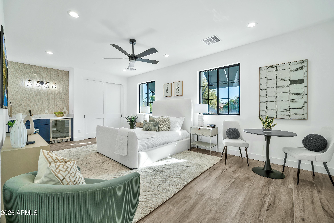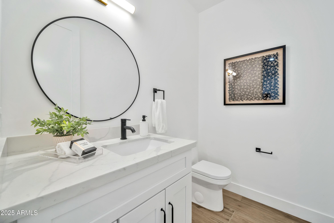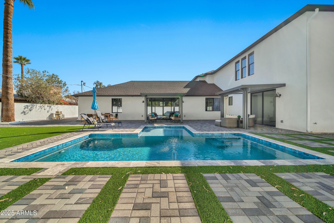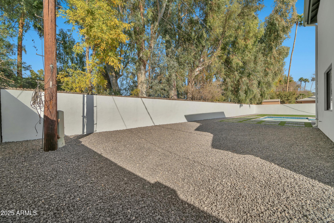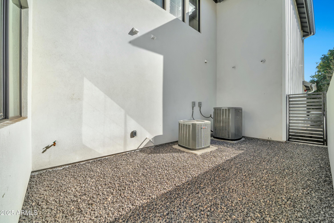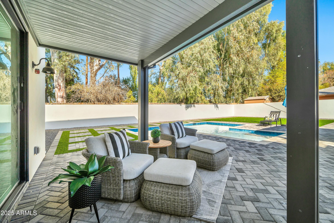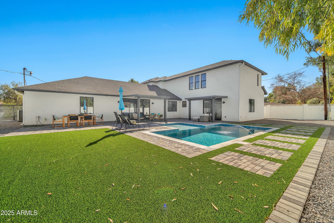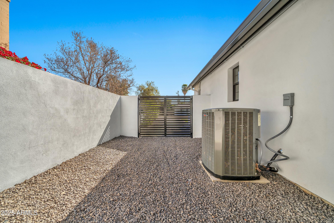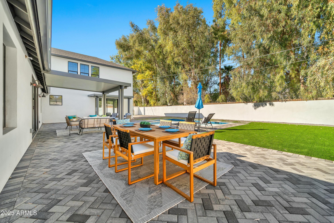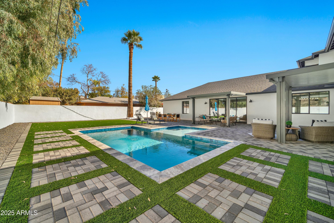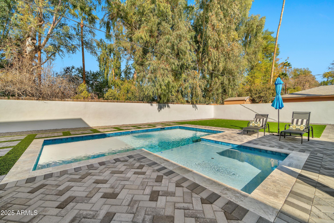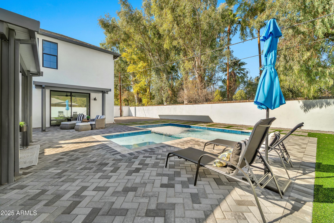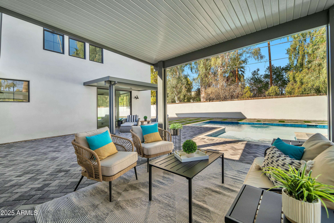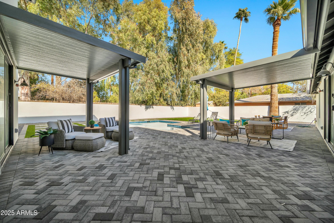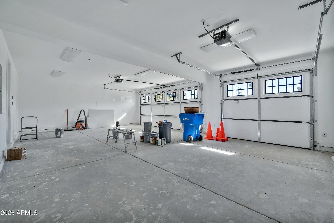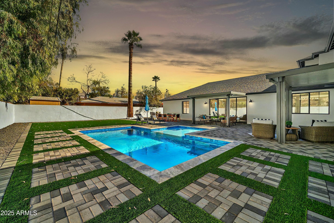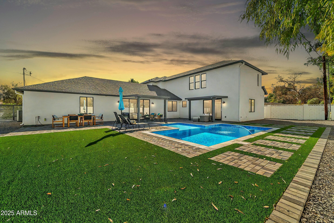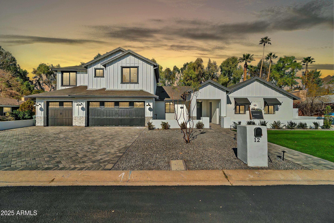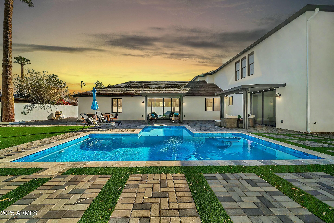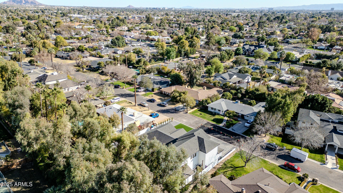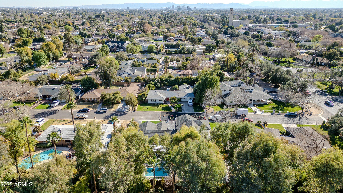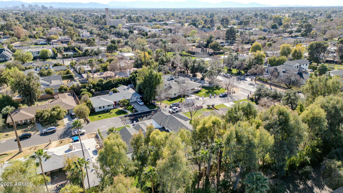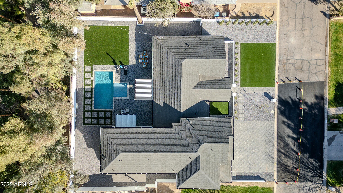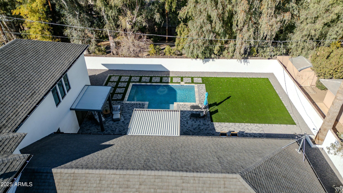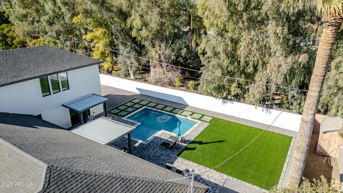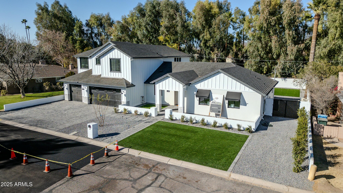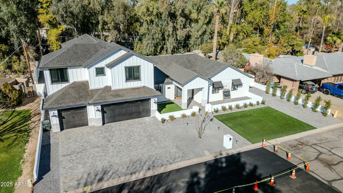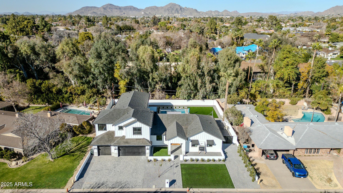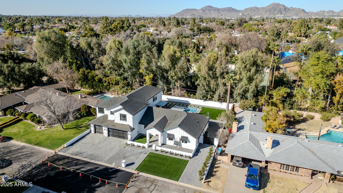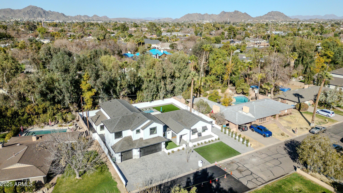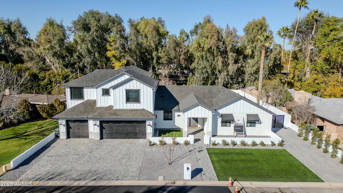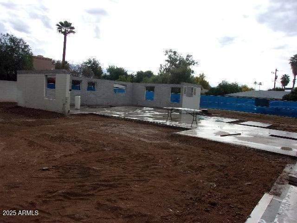$2,400,000 - 12 E Northview Avenue, Phoenix
- 5
- Bedrooms
- 6
- Baths
- 4,871
- SQ. Feet
- 0.27
- Acres
Discover luxury living just off Central in this stunning 2025 new construction. This 5-bedroom, 6-bath masterpiece boasts a spacious loft, and an attached casita with a private entrance —perfect for guests or extended family. The gourmet kitchen is a chef's dream, featuring a WOLF range, Sub-Zero fridge and dishwasher, WOLF microwave, and sleek quartz counters in both the kitchen and baths. The home offers a junior master suite upstairs with a walk-in closet and en-suite bath, plus a grand master suite for ultimate relaxation. Enjoy a large executive office, spacious wine cellar, sparkling PebbleTec pool, 3-car garage + RV gate, and ideal north-south exposure. Stay cool year-round with a high-efficiency Trane A/C unit. A rare, brand new move-in-ready gem!
Essential Information
-
- MLS® #:
- 6815113
-
- Price:
- $2,400,000
-
- Bedrooms:
- 5
-
- Bathrooms:
- 6.00
-
- Square Footage:
- 4,871
-
- Acres:
- 0.27
-
- Year Built:
- 2025
-
- Type:
- Residential
-
- Sub-Type:
- Single Family Residence
-
- Status:
- Active Under Contract
Community Information
-
- Address:
- 12 E Northview Avenue
-
- Subdivision:
- CAPRI ESTATES
-
- City:
- Phoenix
-
- County:
- Maricopa
-
- State:
- AZ
-
- Zip Code:
- 85020
Amenities
-
- Amenities:
- Biking/Walking Path
-
- Utilities:
- APS,SW Gas3,City Electric2
-
- Parking Spaces:
- 8
-
- Parking:
- RV Access/Parking, RV Gate, Side Vehicle Entry, Electric Vehicle Charging Station(s)
-
- # of Garages:
- 3
-
- Pool:
- Private
Interior
-
- Interior Features:
- Double Vanity, Master Downstairs, Upstairs, Vaulted Ceiling(s), Kitchen Island, Pantry, 2 Master Baths, Full Bth Master Bdrm, Separate Shwr & Tub
-
- Heating:
- Electric
-
- Cooling:
- Central Air
-
- Fireplace:
- Yes
-
- Fireplaces:
- 1 Fireplace, Gas
-
- # of Stories:
- 2
Exterior
-
- Exterior Features:
- Private Yard, Storage
-
- Lot Description:
- Sprinklers In Front, Gravel/Stone Front, Gravel/Stone Back, Synthetic Grass Frnt, Synthetic Grass Back
-
- Windows:
- Dual Pane
-
- Roof:
- Composition
-
- Construction:
- Stucco, Wood Frame
School Information
-
- District:
- Phoenix Union High School District
-
- Elementary:
- Madison Traditional Academy
-
- Middle:
- Madison Meadows School
-
- High:
- Central High School
Listing Details
- Listing Office:
- The Firm Re
