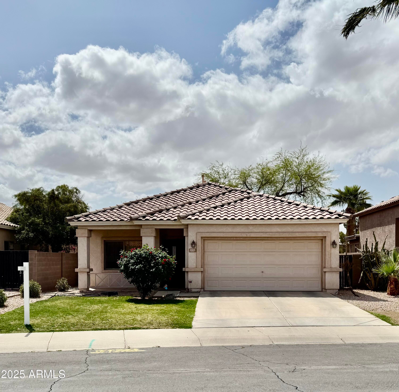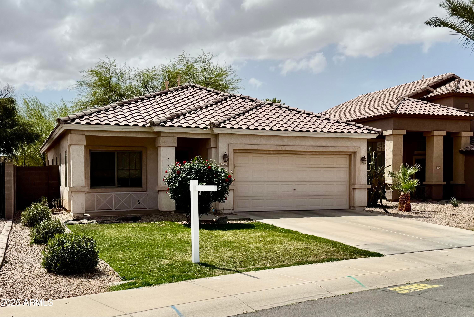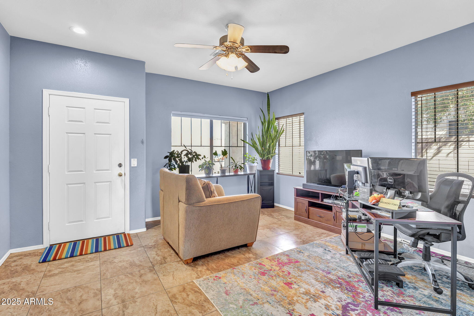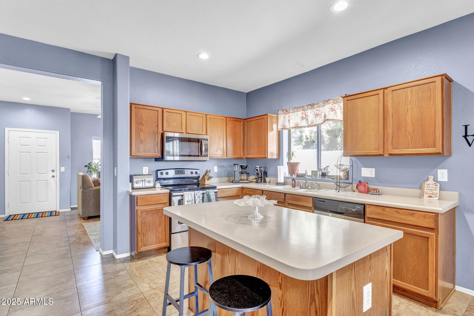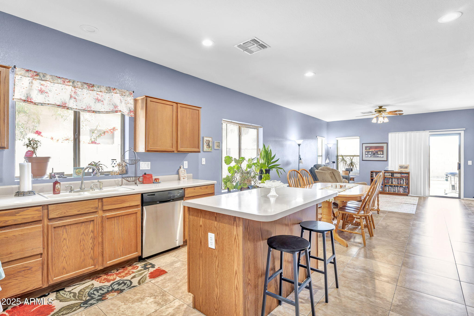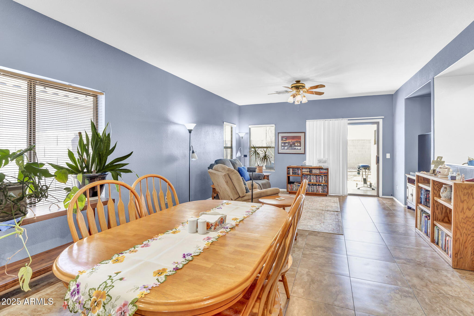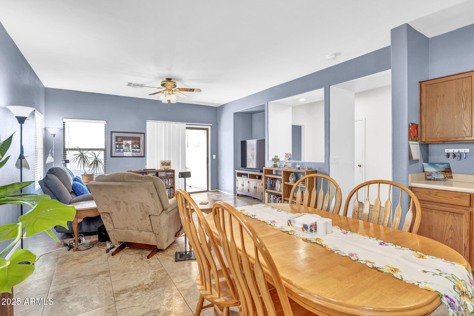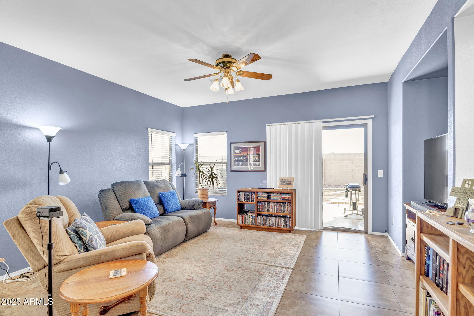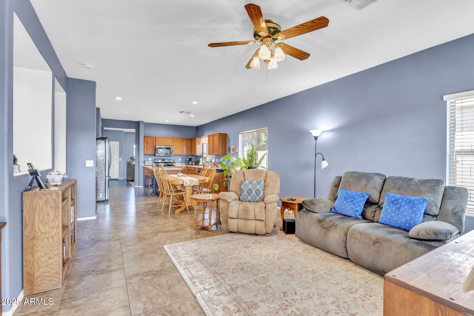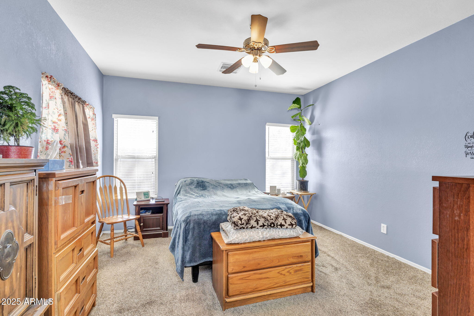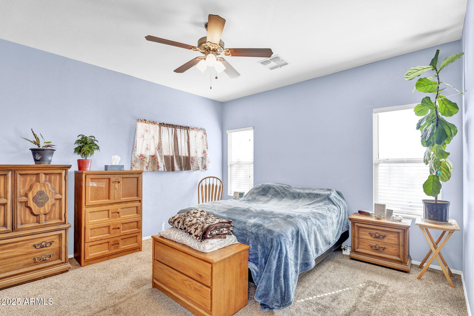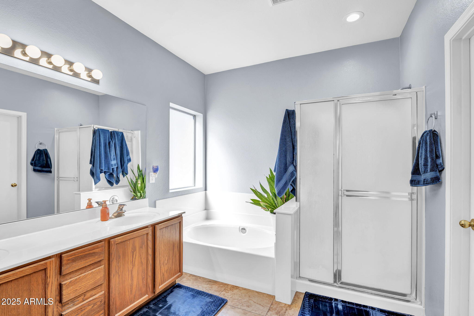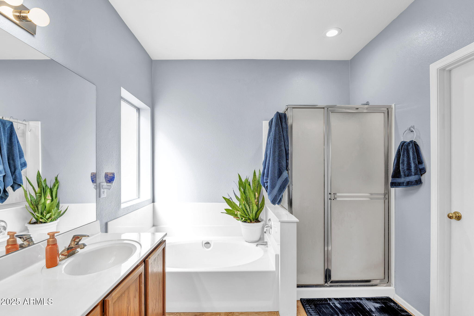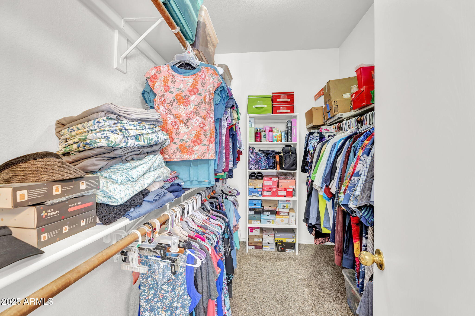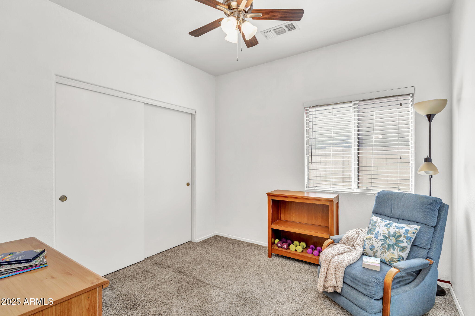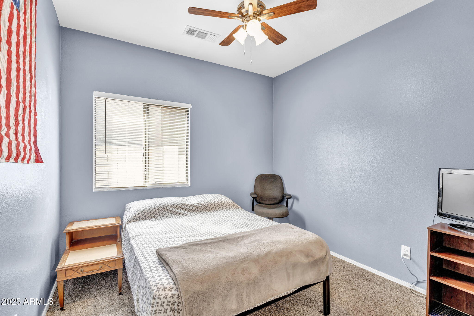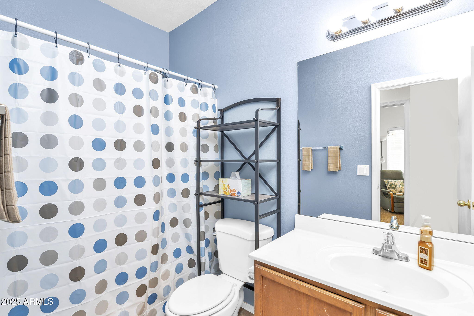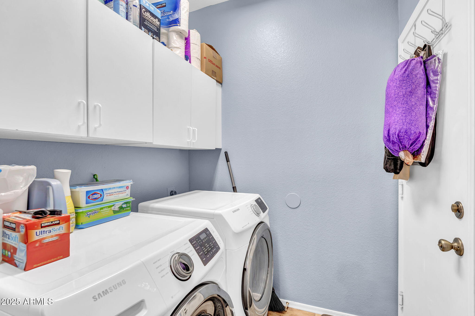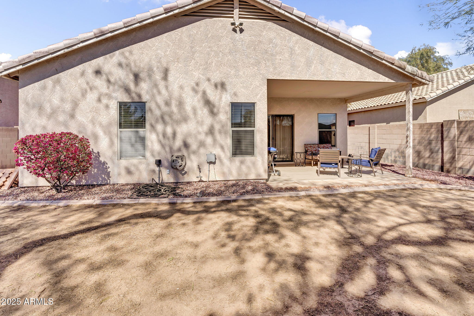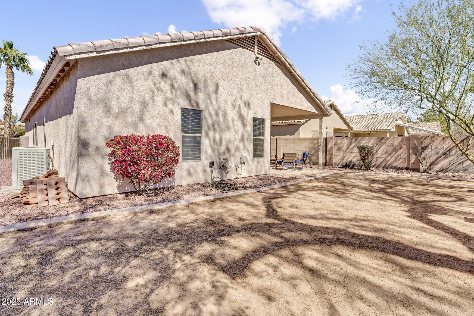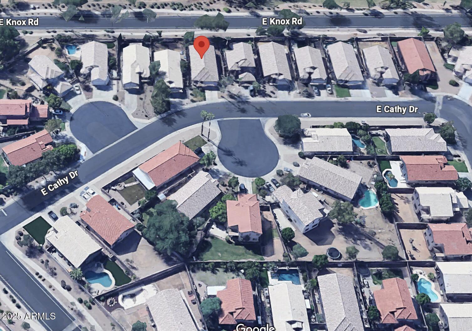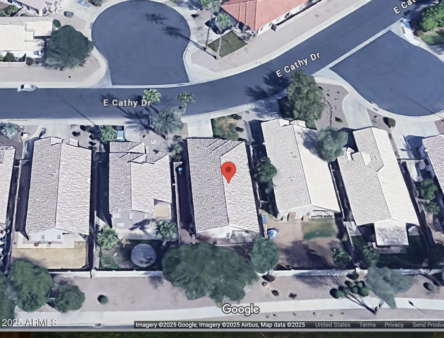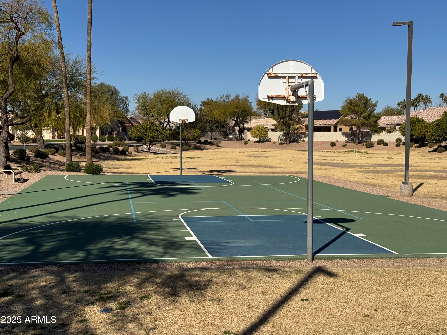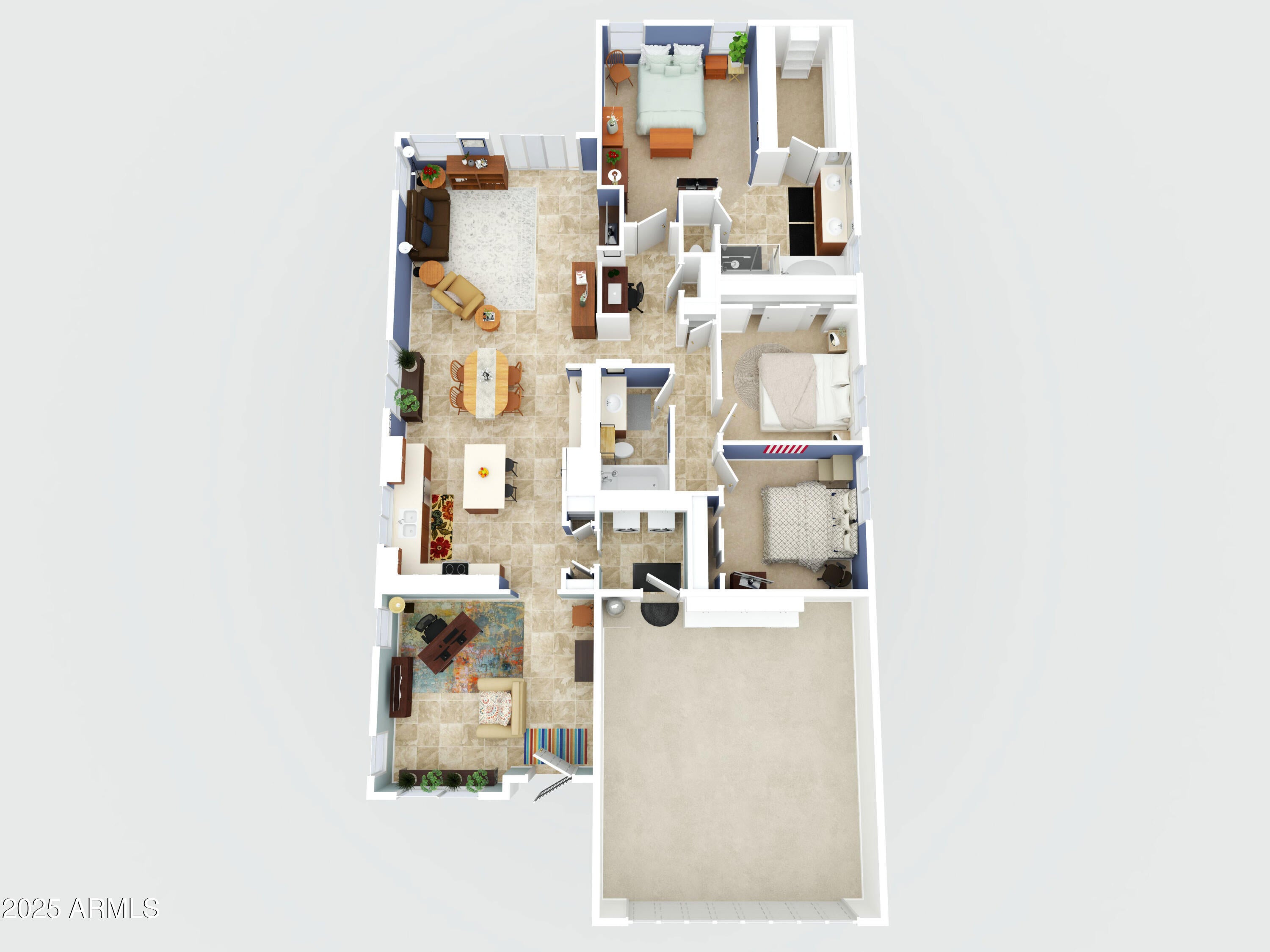$489,990 - 2865 E Cathy Drive, Gilbert
- 3
- Bedrooms
- 2
- Baths
- 1,648
- SQ. Feet
- 0.14
- Acres
GREAT GILBERT LOCATION. This beautiful 3 bed, 2 bath residence in Rancho Corona located minutes from all that Gilbert has to offer. Inside you will find plenty of space the living room are and family room w/tile flooring, high ceilings, and custom palette throughout. The kitchen offers ample counter space, a pantry, stainless steel appliances, recessed lighting, and an island complete w/a breakfast bar. The primary bedroom boasts, a walk-in closet, and a full ensuite with a garden tub & separate shower. Lets not forget the spacious backyard with with no homes behind offering a nice covered patio for BBQ's and plenty of room to add a future pool if desired to create your own resort style living area. Come check it out and you cant miss the pride of ownership in this well maintained home
Essential Information
-
- MLS® #:
- 6815199
-
- Price:
- $489,990
-
- Bedrooms:
- 3
-
- Bathrooms:
- 2.00
-
- Square Footage:
- 1,648
-
- Acres:
- 0.14
-
- Year Built:
- 1999
-
- Type:
- Residential
-
- Sub-Type:
- Single Family Residence
-
- Style:
- Ranch
-
- Status:
- Active
Community Information
-
- Address:
- 2865 E Cathy Drive
-
- Subdivision:
- RANCHO CORONA
-
- City:
- Gilbert
-
- County:
- Maricopa
-
- State:
- AZ
-
- Zip Code:
- 85296
Amenities
-
- Amenities:
- Playground, Biking/Walking Path
-
- Utilities:
- SRP,SW Gas3
-
- Parking Spaces:
- 2
-
- Parking:
- Garage Door Opener, Direct Access
-
- # of Garages:
- 2
-
- Pool:
- None
Interior
-
- Interior Features:
- Eat-in Kitchen, Breakfast Bar, No Interior Steps, Kitchen Island, Pantry, Double Vanity, Full Bth Master Bdrm, Separate Shwr & Tub, High Speed Internet, Laminate Counters
-
- Heating:
- Electric
-
- Cooling:
- Central Air, Ceiling Fan(s)
-
- Fireplaces:
- None
-
- # of Stories:
- 1
Exterior
-
- Lot Description:
- Dirt Back, Gravel/Stone Front, Gravel/Stone Back, Grass Front
-
- Windows:
- Dual Pane
-
- Roof:
- Tile
-
- Construction:
- Stucco, Wood Frame, Painted
School Information
-
- District:
- Higley Unified School District
-
- Elementary:
- Higley Traditional Academy
-
- Middle:
- Cooley Middle School
-
- High:
- Higley High School
Listing Details
- Listing Office:
- Keller Williams Integrity First
