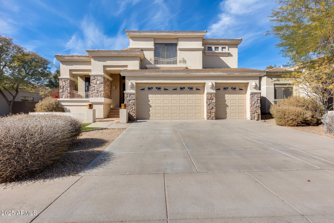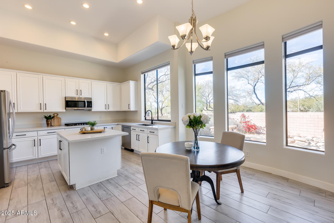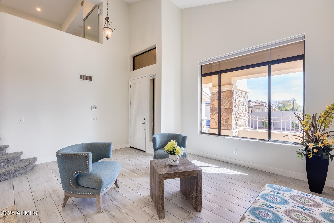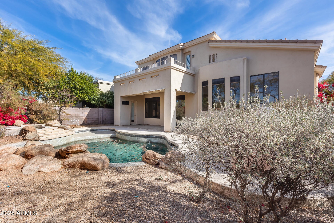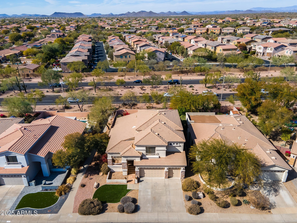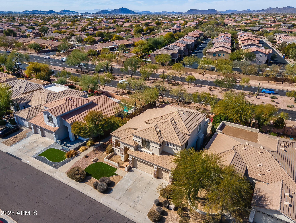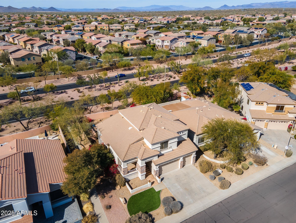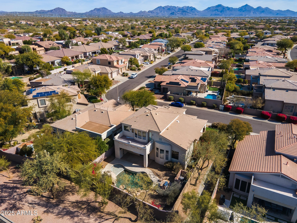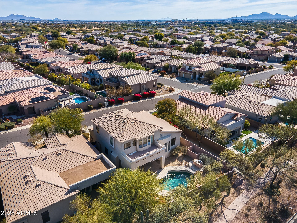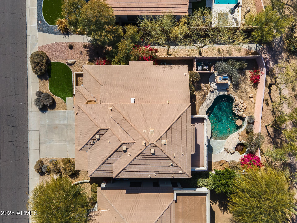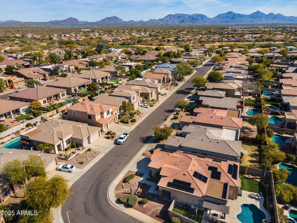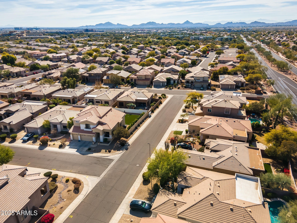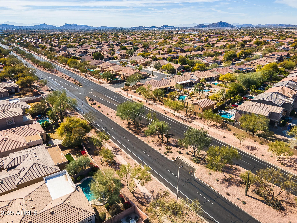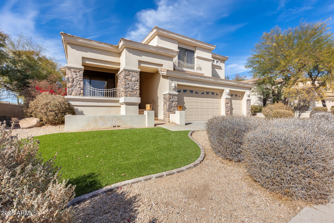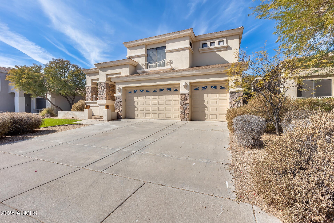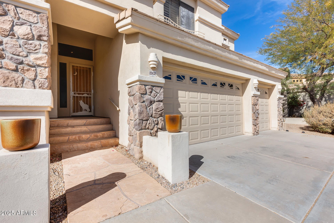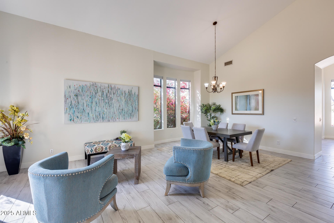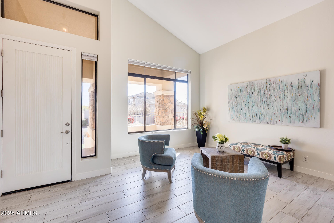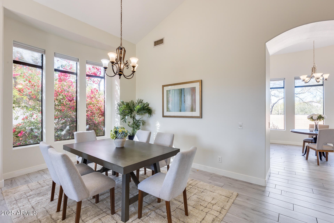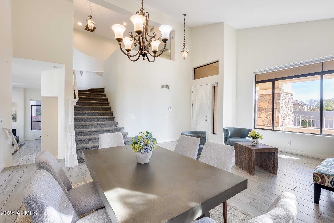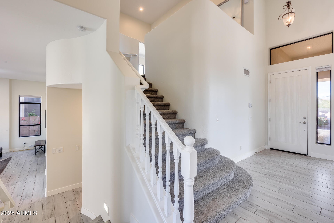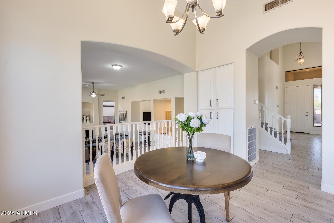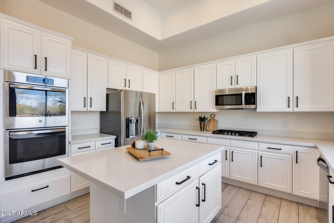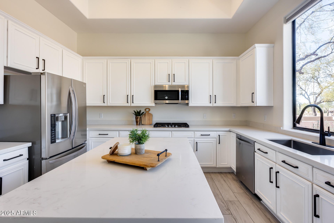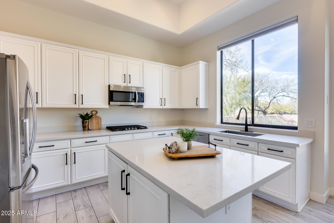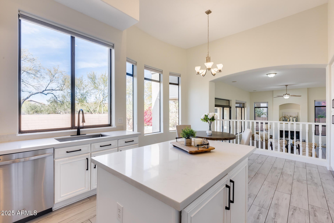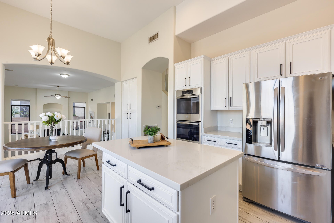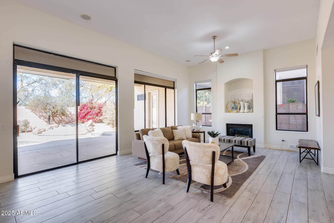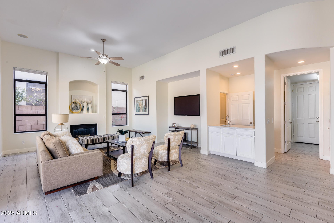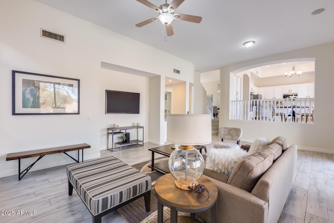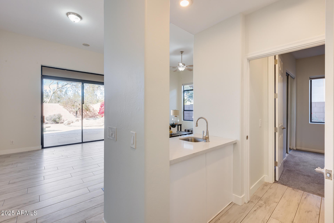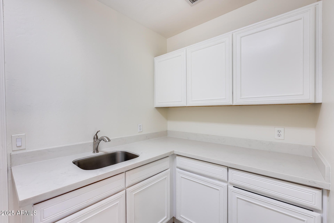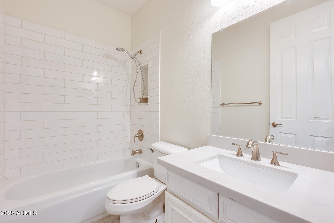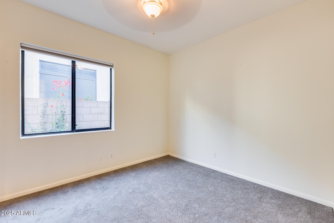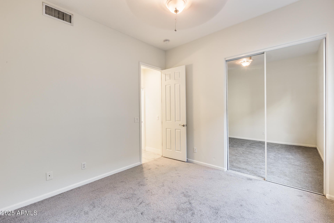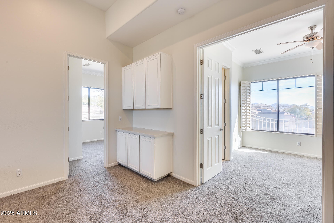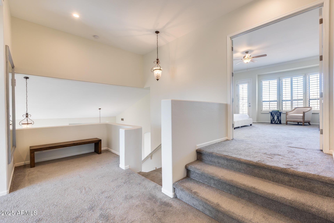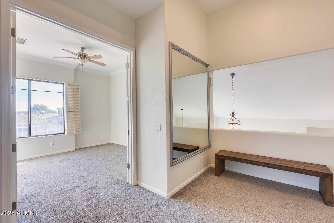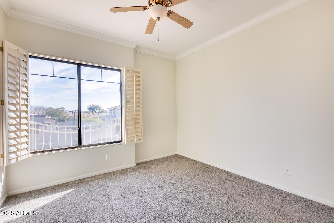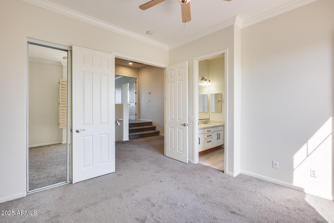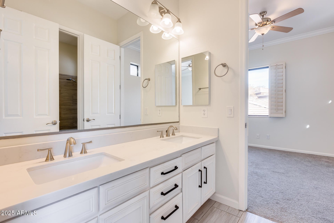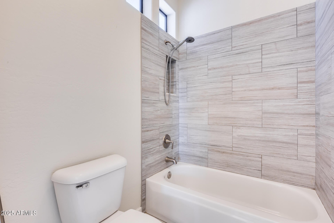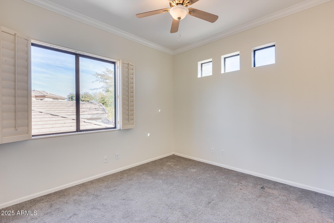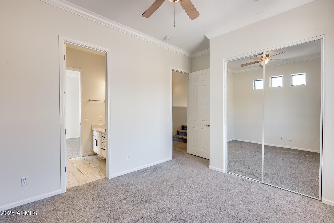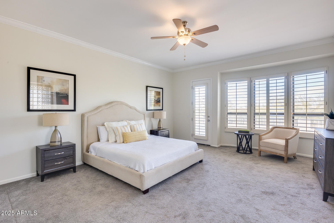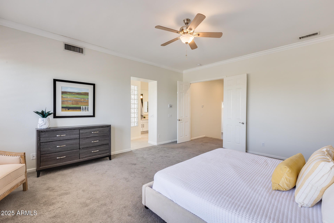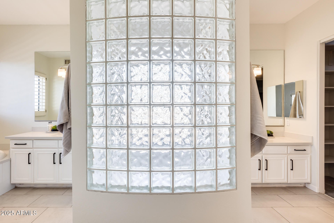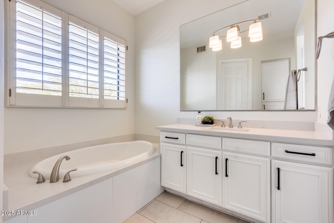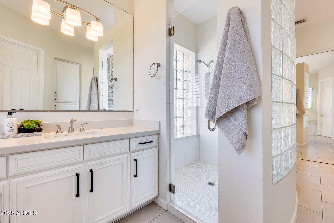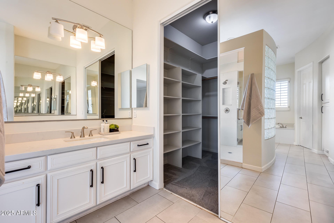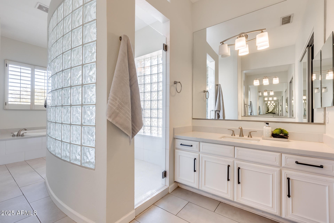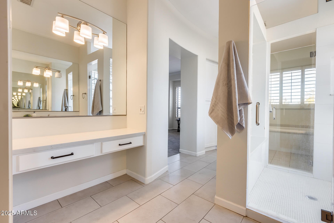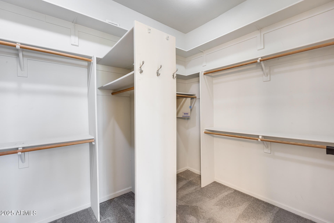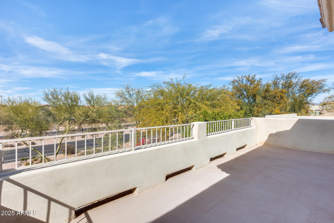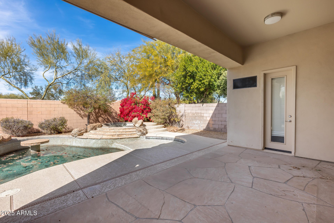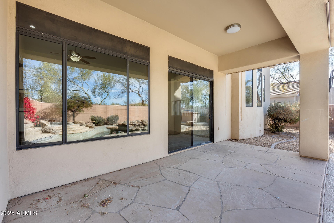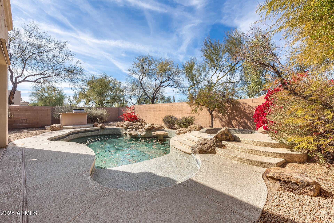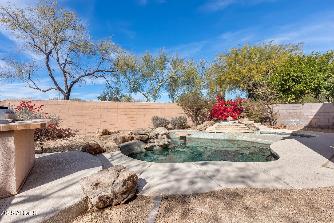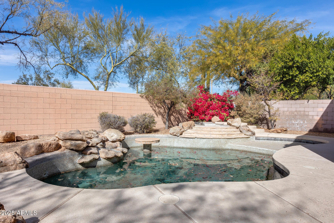$875,000 - 22432 N 48th Street, Phoenix
- 4
- Bedrooms
- 4
- Baths
- 2,915
- SQ. Feet
- 0.16
- Acres
Stunning home nestled on a large lot in the desirable Desert Ridge community featuring 4 bedrooms and 3.5 bathrooms! The bright interior boasts fresh interior paint, high ceilings, plush carpet and plank tile flooring, and abundant natural light from a skylight. The open floor plan features a welcoming family room, a loft perfect for relaxation or work, and a wet bar for entertaining. The gourmet kitchen, with its granite countertops, kitchen island, and breakfast room, is a chef's dream. Plus, the kitchen and bathrooms have been updated with stylish new hardware. The primary suite, located upstairs, includes a luxurious full bath and a generous walk-in closet. Step outside to a private balcony overlooking a beautiful pebble tech pool and spa, surrounded by lush landscaping. The pool area has a half bathroom for outdoor access and convenience. The home also includes a 3-car garage, providing ample storage and space for your vehicles!
Essential Information
-
- MLS® #:
- 6815275
-
- Price:
- $875,000
-
- Bedrooms:
- 4
-
- Bathrooms:
- 4.00
-
- Square Footage:
- 2,915
-
- Acres:
- 0.16
-
- Year Built:
- 1996
-
- Type:
- Residential
-
- Sub-Type:
- Single Family - Detached
-
- Status:
- Active
Community Information
-
- Address:
- 22432 N 48th Street
-
- Subdivision:
- DESERT RIDGE PARCEL 4.17
-
- City:
- Phoenix
-
- County:
- Maricopa
-
- State:
- AZ
-
- Zip Code:
- 85054
Amenities
-
- Utilities:
- APS,SW Gas3
-
- Parking Spaces:
- 6
-
- # of Garages:
- 3
-
- Has Pool:
- Yes
-
- Pool:
- Private
Interior
-
- Interior Features:
- Upstairs, Wet Bar, Kitchen Island, Full Bth Master Bdrm, Separate Shwr & Tub, High Speed Internet, Granite Counters
-
- Heating:
- Natural Gas
-
- Cooling:
- Refrigeration
-
- Fireplace:
- Yes
-
- Fireplaces:
- 1 Fireplace, Family Room
-
- # of Stories:
- 2
Exterior
-
- Exterior Features:
- Patio
-
- Lot Description:
- Sprinklers In Rear, Sprinklers In Front, Gravel/Stone Front, Grass Front, Auto Timer H2O Front, Auto Timer H2O Back
-
- Roof:
- Tile
-
- Construction:
- Painted, Stucco, Frame - Wood
School Information
-
- District:
- Paradise Valley Unified District
-
- Elementary:
- Desert Trails Elementary School
-
- Middle:
- Explorer Middle School
-
- High:
- Pinnacle High School
Listing Details
- Listing Office:
- My Home Group Real Estate
