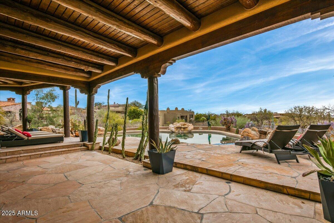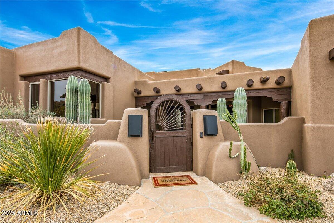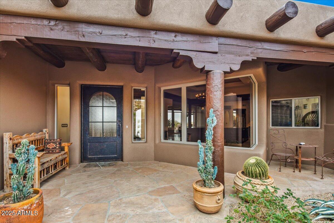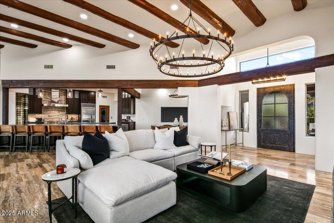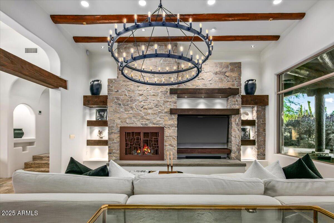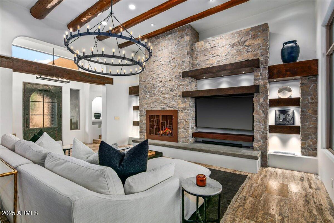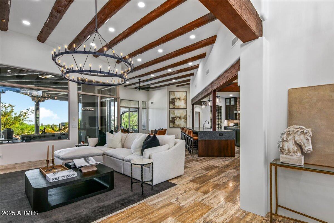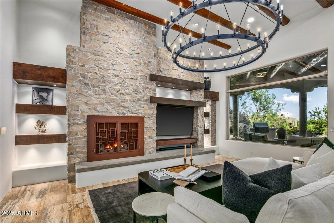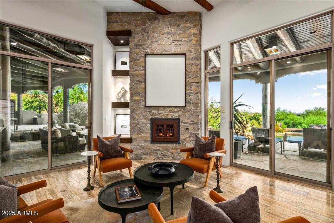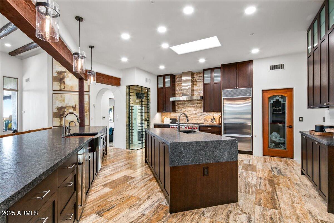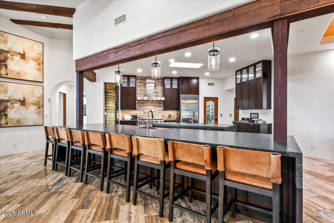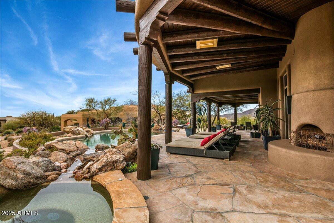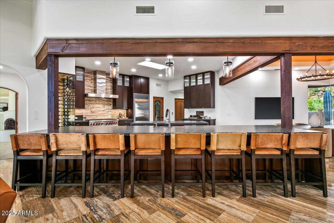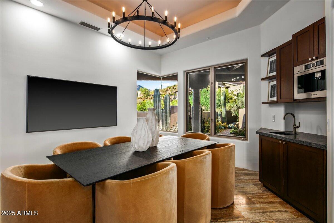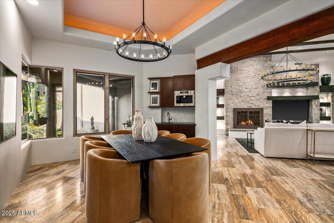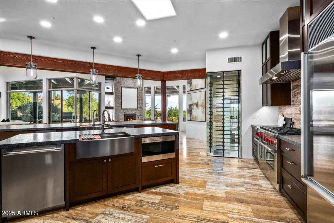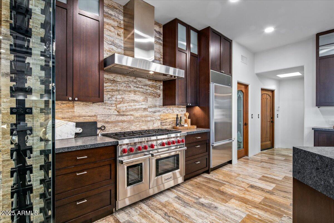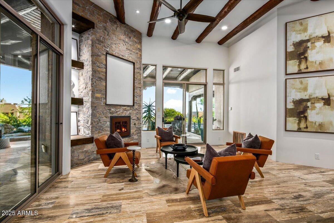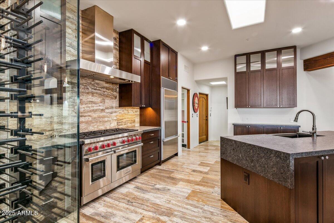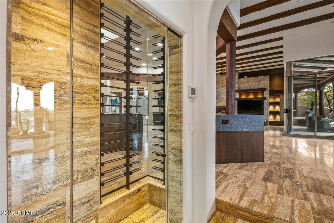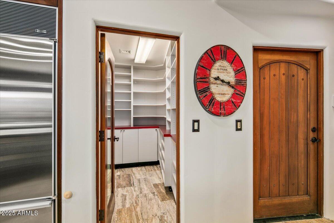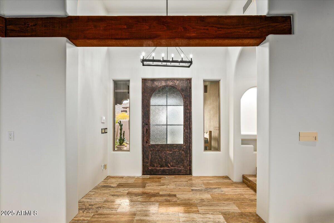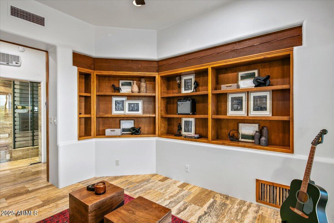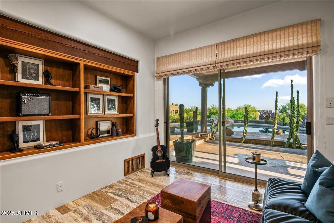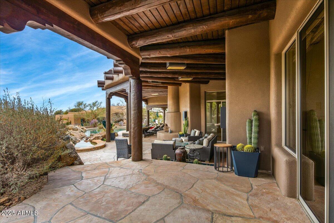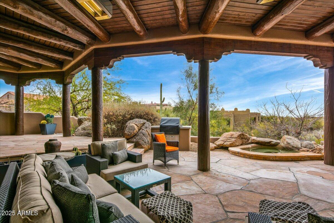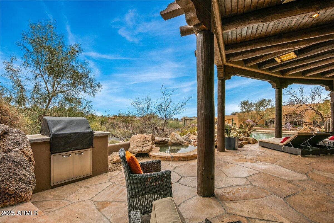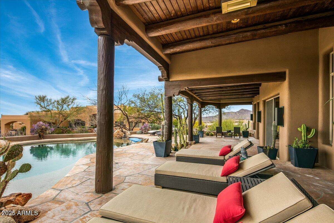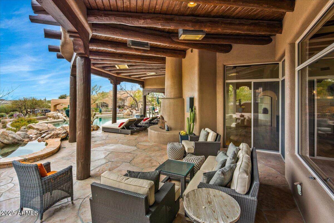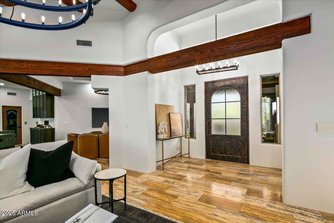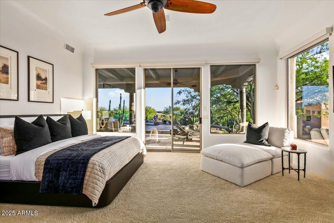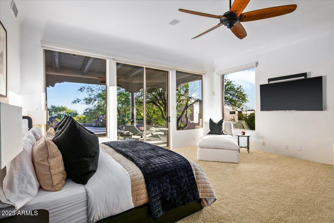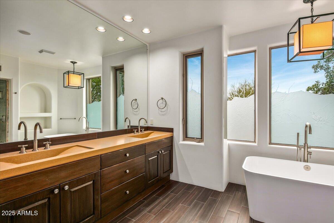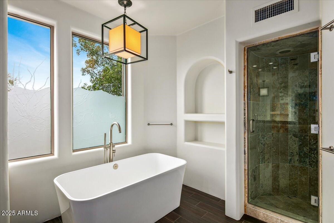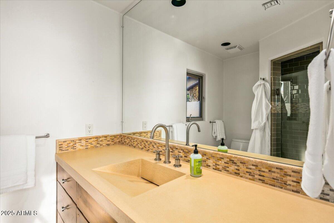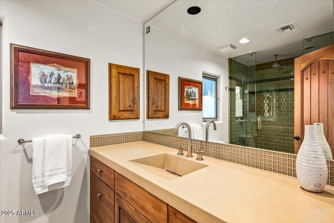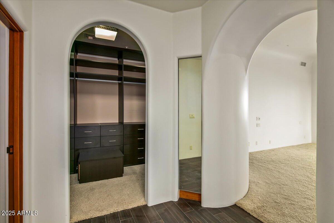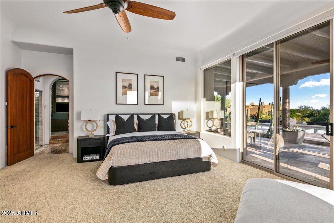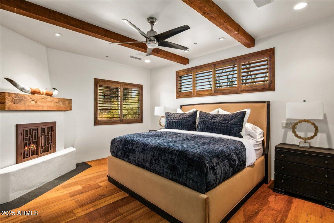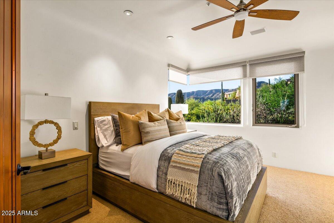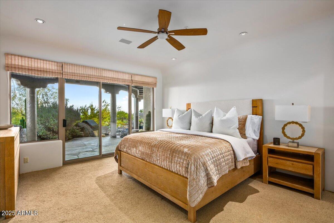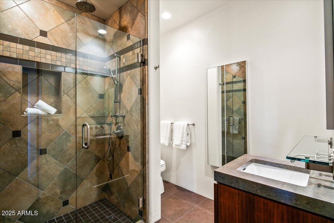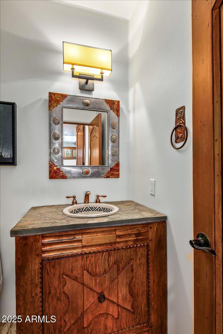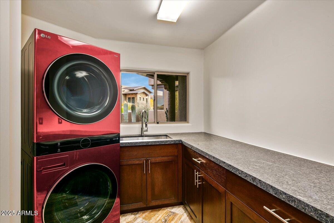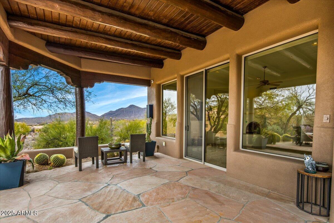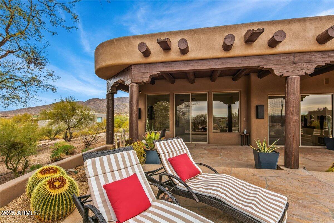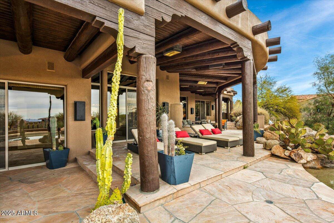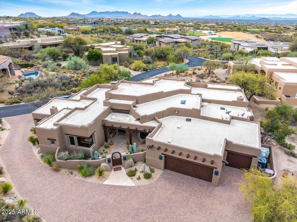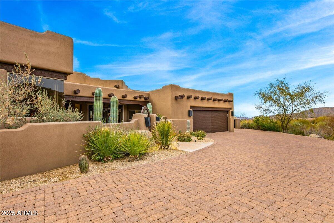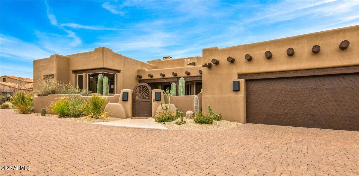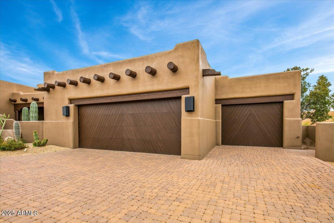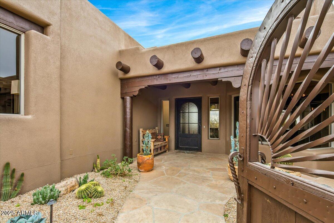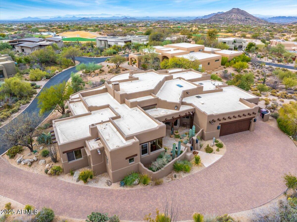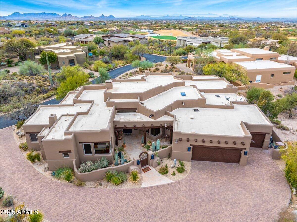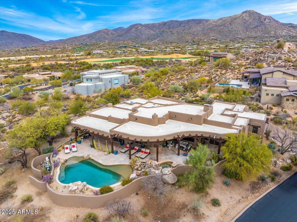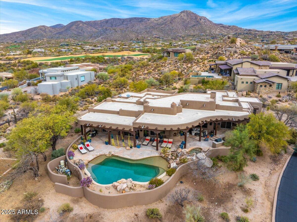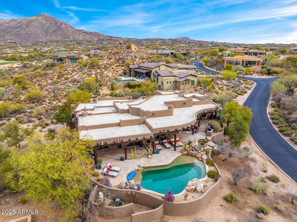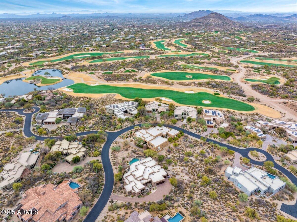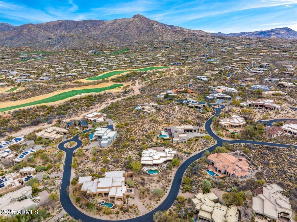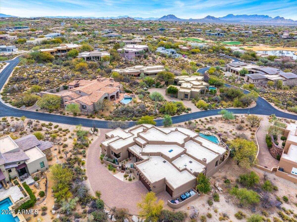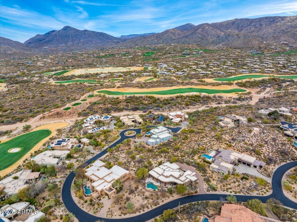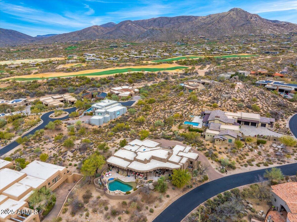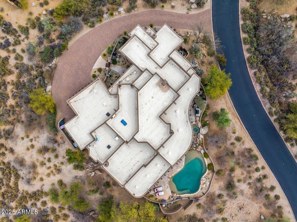$2,995,000 - 10712 E Prospect Point Drive, Scottsdale
- 4
- Bedrooms
- 5
- Baths
- 4,333
- SQ. Feet
- 0.49
- Acres
Fully remodeled in 2024/2025 and recently beautifully furnished, this stunning home blends its original territorial design with modern elegance, featuring an updated kitchen and great room designed for comfort and style. A newly added wine room, along with an upgraded laundry room and pantry, enhance both convenience and functionality. The spacious three-car garage offers ample storage. Additionally, the property includes 25% ownership of an adjacent lot, providing breathtaking mountain and sunset views, as well as distant golf course and city vistas. GOLF MEMBERSHIP AVAILABLE with this property, offering an exceptional lifestyle in this premier community. Furnished 6/16/25.
Essential Information
-
- MLS® #:
- 6815434
-
- Price:
- $2,995,000
-
- Bedrooms:
- 4
-
- Bathrooms:
- 5.00
-
- Square Footage:
- 4,333
-
- Acres:
- 0.49
-
- Year Built:
- 1997
-
- Type:
- Residential
-
- Sub-Type:
- Single Family Residence
-
- Style:
- Other, Territorial/Santa Fe
-
- Status:
- Active
Community Information
-
- Address:
- 10712 E Prospect Point Drive
-
- Subdivision:
- DESERT MOUNTAIN
-
- City:
- Scottsdale
-
- County:
- Maricopa
-
- State:
- AZ
-
- Zip Code:
- 85262
Amenities
-
- Amenities:
- Golf, Gated, Community Spa, Community Spa Htd, Community Pool Htd, Community Pool, Guarded Entry, Horse Facility, Concierge, Tennis Court(s), Playground, Biking/Walking Path, Fitness Center
-
- Utilities:
- APS,SW Gas3
-
- Parking Spaces:
- 3
-
- Parking:
- Garage Door Opener, Direct Access
-
- # of Garages:
- 3
-
- View:
- City Light View(s), Mountain(s)
-
- Pool:
- Fenced, Heated, Private
Interior
-
- Interior Features:
- High Speed Internet, Double Vanity, Other, See Remarks, Eat-in Kitchen, 9+ Flat Ceilings, Central Vacuum, Kitchen Island, Pantry, Full Bth Master Bdrm, Separate Shwr & Tub, Tub with Jets
-
- Appliances:
- Gas Cooktop
-
- Heating:
- Natural Gas
-
- Cooling:
- Central Air, Ceiling Fan(s)
-
- Fireplace:
- Yes
-
- Fireplaces:
- Fire Pit, 3+ Fireplace, Exterior Fireplace, Family Room, Living Room, Master Bedroom, Gas
-
- # of Stories:
- 1
Exterior
-
- Exterior Features:
- Other, Private Street(s)
-
- Lot Description:
- Sprinklers In Rear, Sprinklers In Front, Desert Back, Desert Front, Auto Timer H2O Front, Auto Timer H2O Back
-
- Roof:
- Foam
-
- Construction:
- Stucco, Wood Frame
School Information
-
- District:
- Cave Creek Unified District
-
- Elementary:
- Black Mountain Elementary School
-
- Middle:
- Sonoran Trails Middle School
-
- High:
- Cactus Shadows High School
Listing Details
- Listing Office:
- Compass
