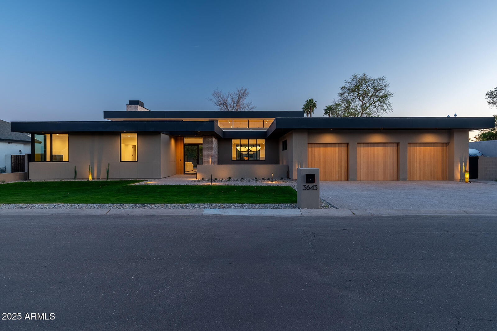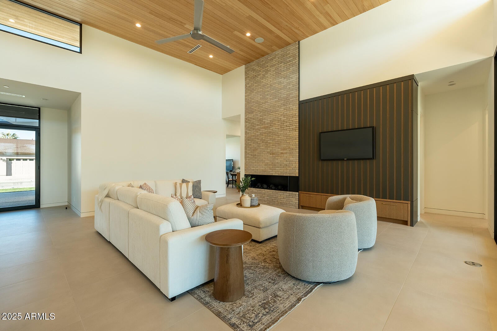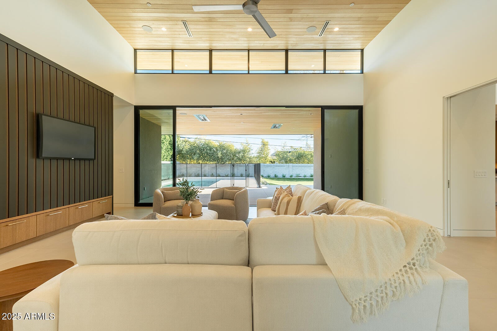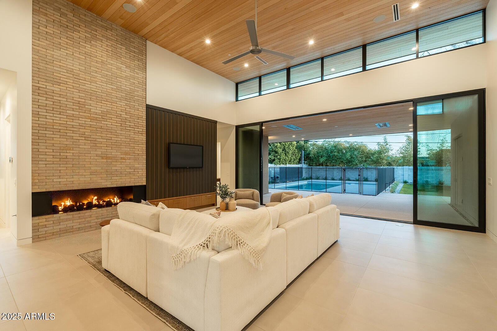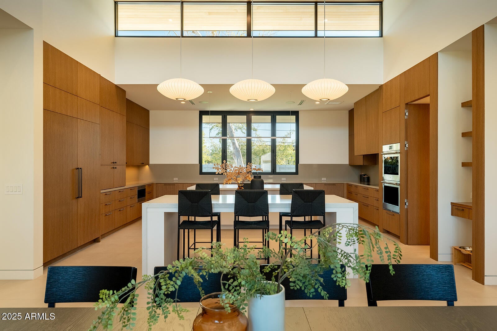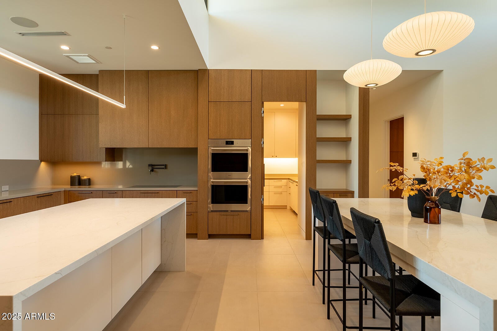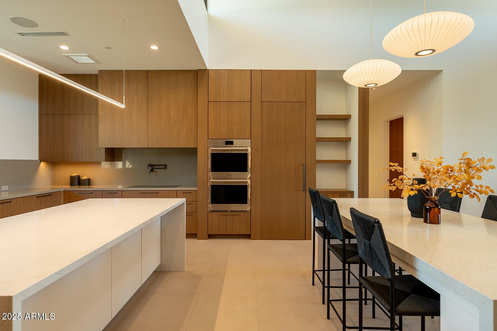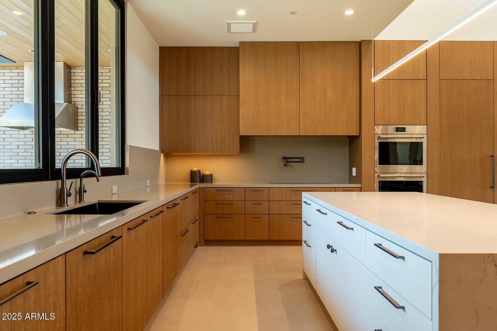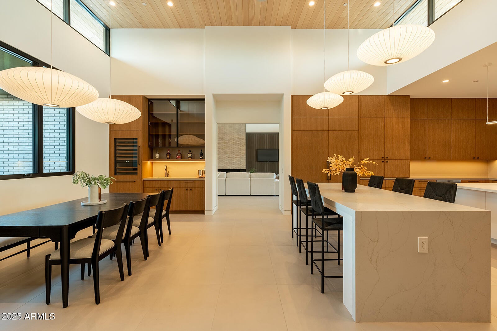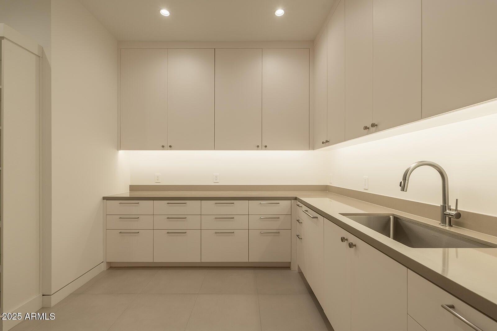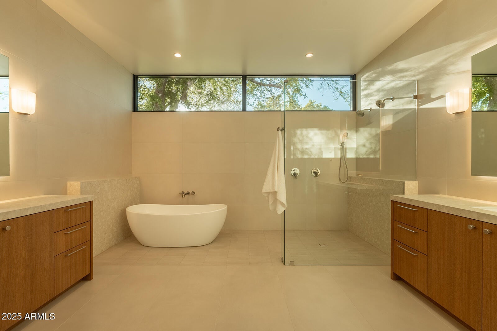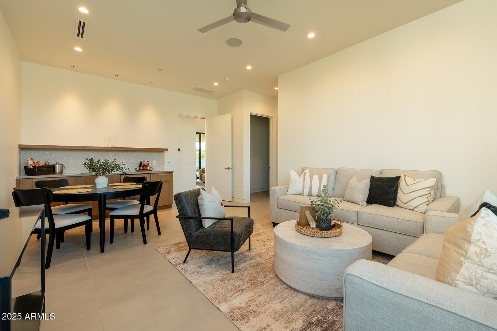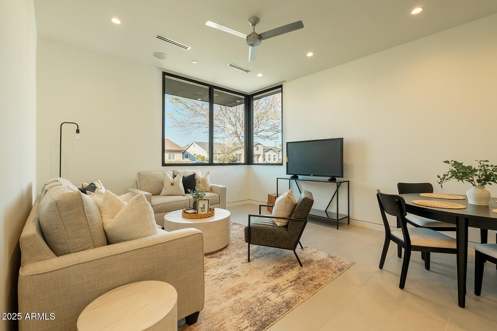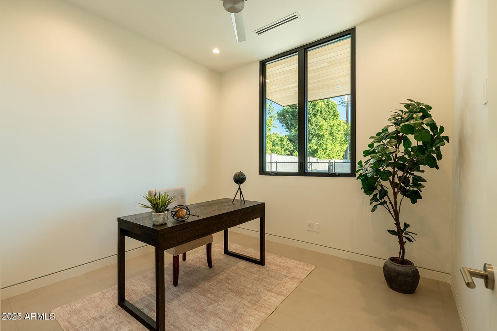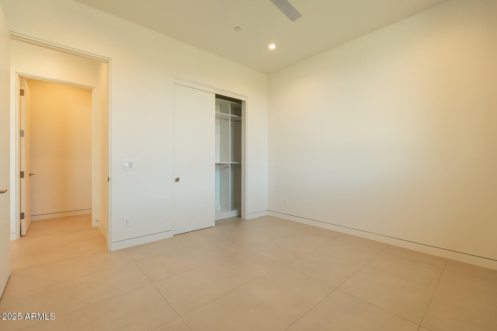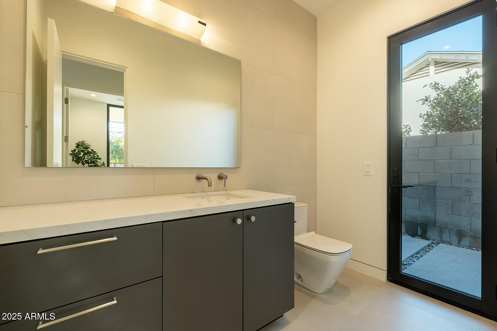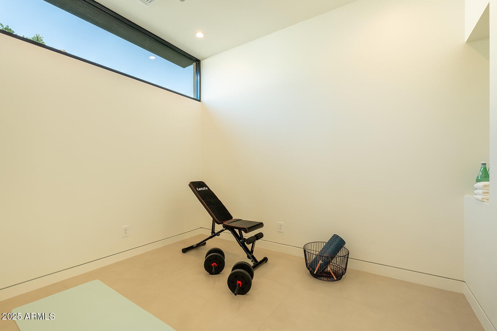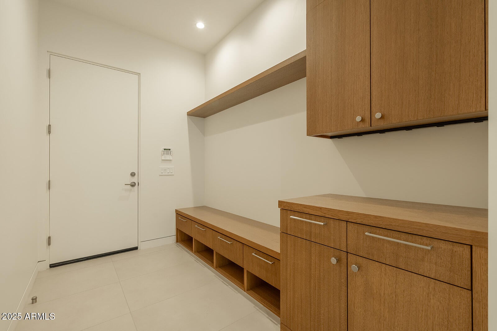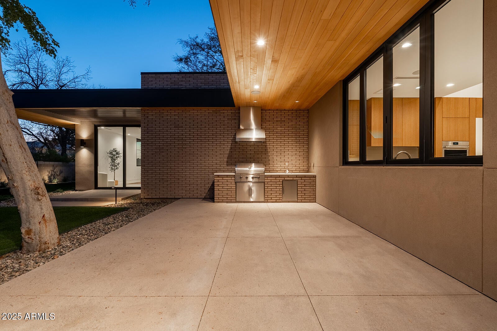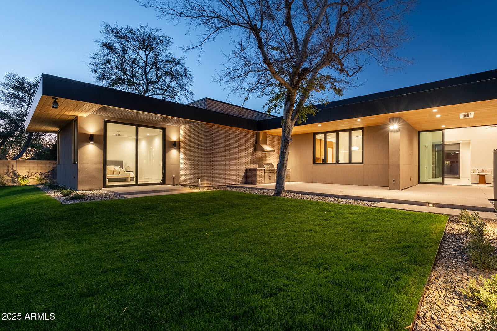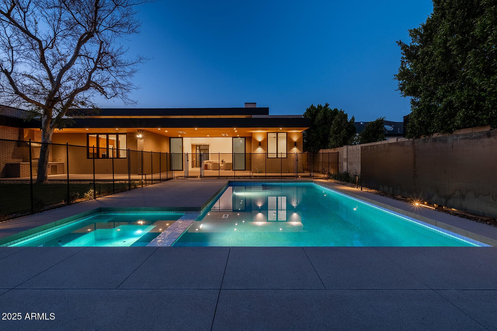$3,798,000 - 3643 E Coolidge Street, Phoenix
- 4
- Bedrooms
- 4
- Baths
- 4,565
- SQ. Feet
- 0.36
- Acres
Contemporary and luxury collide in one of the most beloved Arcadia neighborhoods. The 4565 square-foot home from owner and Blackhawk Building Company is a masterpiece and affords buyers the chance to live, work and play near all the local favorites. The 4 bed/3.5 bath has a split floor plan and features two offices, a 3-car garage and stunning master suite. The generous kitchen has multiple dine-in seating options, Wolf/SubZero appliances and showcases timeless finishes all around. Though spacious, the property offers plenty of opportunities for relaxation, whether it's cozying up by the textured fireplace, soaking in the pool/spa or kicking back on one of two patios. Everything about this one is breathtaking, inside and out. Coolidge is a must-see!
Essential Information
-
- MLS® #:
- 6815504
-
- Price:
- $3,798,000
-
- Bedrooms:
- 4
-
- Bathrooms:
- 4.00
-
- Square Footage:
- 4,565
-
- Acres:
- 0.36
-
- Year Built:
- 2025
-
- Type:
- Residential
-
- Sub-Type:
- Single Family Residence
-
- Style:
- Contemporary
-
- Status:
- Active
Community Information
-
- Address:
- 3643 E Coolidge Street
-
- Subdivision:
- RANCHO DEL MONTE UNIT 1 BLK 2
-
- City:
- Phoenix
-
- County:
- Maricopa
-
- State:
- AZ
-
- Zip Code:
- 85018
Amenities
-
- Utilities:
- SRP,SW Gas3
-
- Parking Spaces:
- 6
-
- # of Garages:
- 3
-
- Pool:
- Private
Interior
-
- Interior Features:
- Double Vanity, Eat-in Kitchen, 9+ Flat Ceilings, No Interior Steps, Kitchen Island, Pantry, Full Bth Master Bdrm, Separate Shwr & Tub
-
- Appliances:
- Gas Cooktop
-
- Heating:
- Natural Gas
-
- Cooling:
- Central Air, Programmable Thmstat
-
- Fireplace:
- Yes
-
- Fireplaces:
- Fire Pit, 1 Fireplace, Exterior Fireplace, Gas
-
- # of Stories:
- 1
Exterior
-
- Exterior Features:
- Private Yard, Storage, Built-in Barbecue
-
- Lot Description:
- Sprinklers In Rear, Sprinklers In Front, Grass Front, Grass Back, Auto Timer H2O Front, Auto Timer H2O Back
-
- Windows:
- Dual Pane
-
- Roof:
- Foam, Rolled/Hot Mop
-
- Construction:
- Stucco, Wood Frame
School Information
-
- District:
- Phoenix Union High School District
-
- Elementary:
- Biltmore Preparatory Academy
-
- Middle:
- Biltmore Preparatory Academy
-
- High:
- Camelback High School
Listing Details
- Listing Office:
- Retsy
