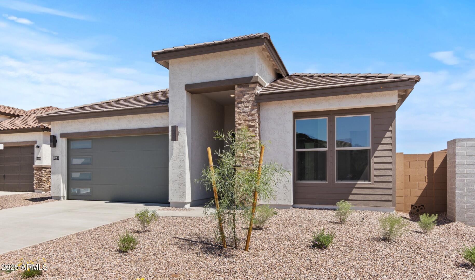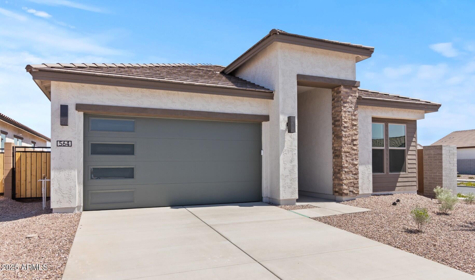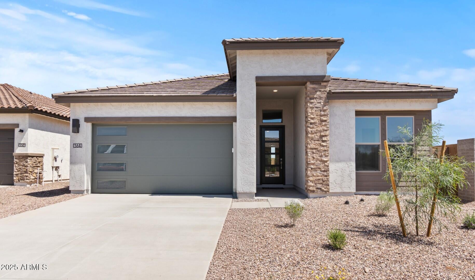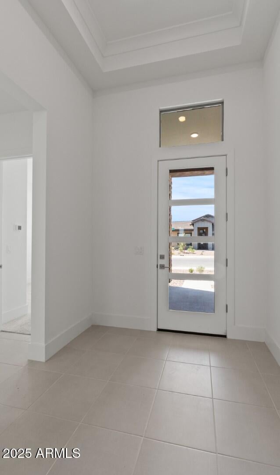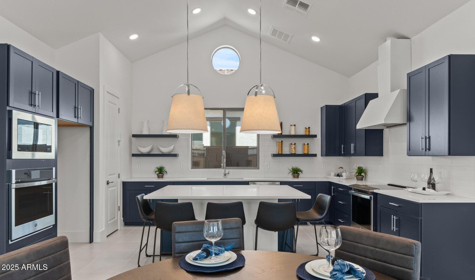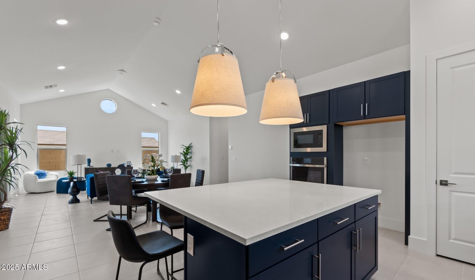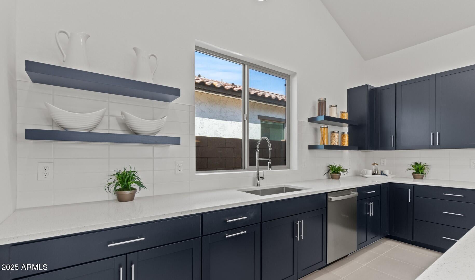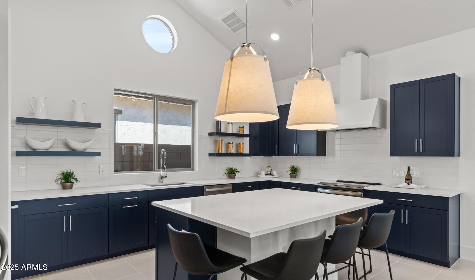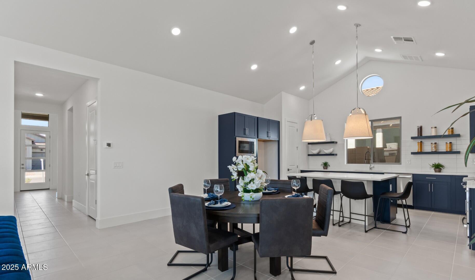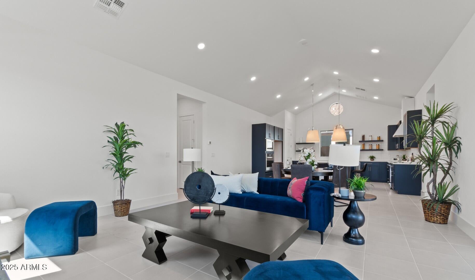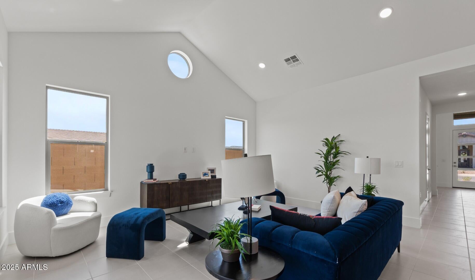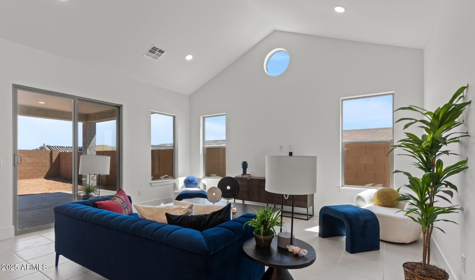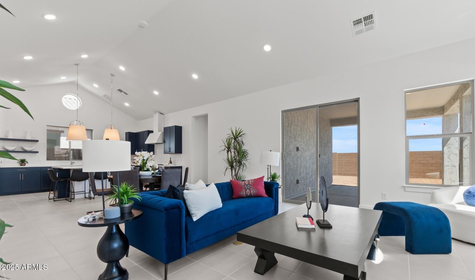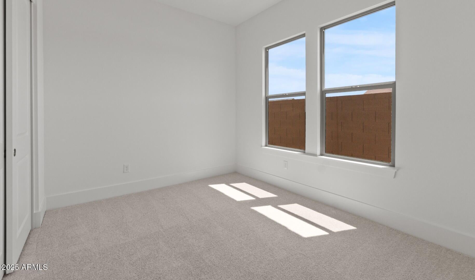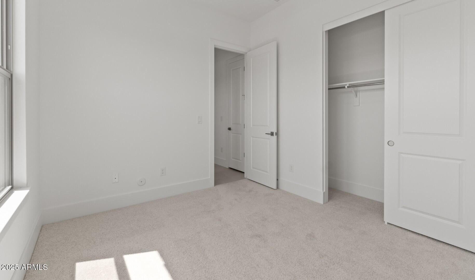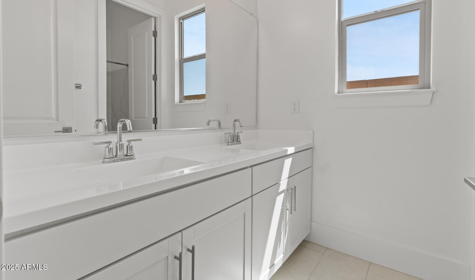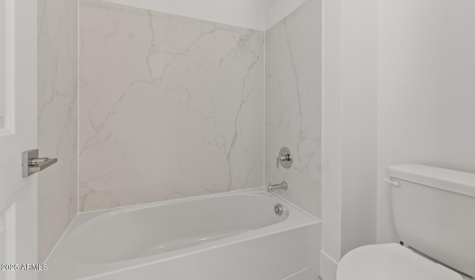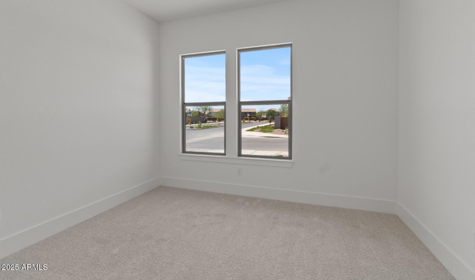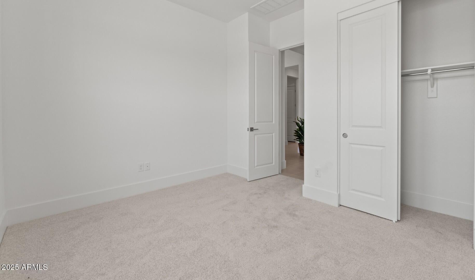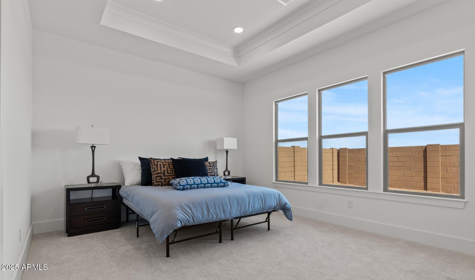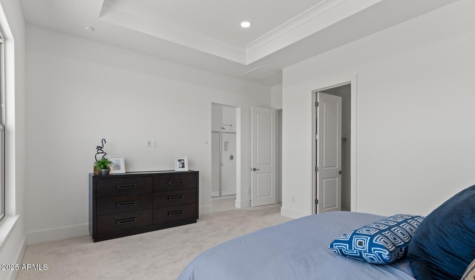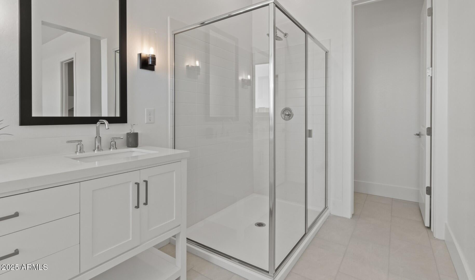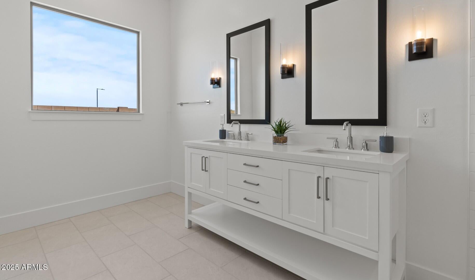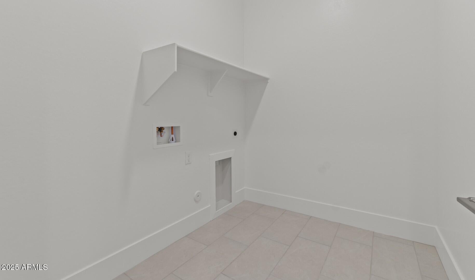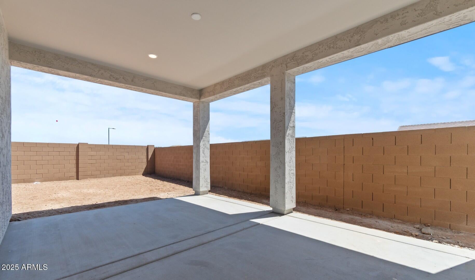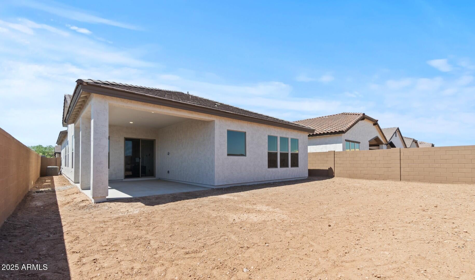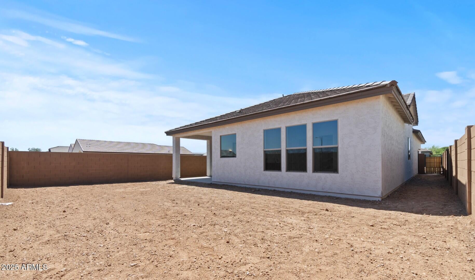$474,990 - 564 E Aurora Drive, San Tan Valley
- 3
- Bedrooms
- 3
- Baths
- 1,970
- SQ. Feet
- 0.14
- Acres
~Special CASH Pricing Available $474,990~ Discover Edgewood, a charming new-home community in North San Tan Valley offering near shopping and dining such as Queen Creek Marketplace, The Olive Mill and more!!! This stunning Tacoma plan features a split layout with 3 bedrooms and 2.5 baths, designed for comfort and style. The vaulted ceiling in the open great room creates a grand, airy feel, seamlessly connecting the kitchen, dining, and living areas. Step outside to the expansive covered patio, perfect for indoor/outdoor entertaining. Plus, the 3-car tandem garage provides ample space for all your toys! Part of our new ''Looks'' Loft collection, this home showcases dark blue cabinets, quartz countertops, designer tile, and mixed metal hardware. Don't miss out on this amazing home!!!
Essential Information
-
- MLS® #:
- 6815513
-
- Price:
- $474,990
-
- Bedrooms:
- 3
-
- Bathrooms:
- 3.00
-
- Square Footage:
- 1,970
-
- Acres:
- 0.14
-
- Year Built:
- 2025
-
- Type:
- Residential
-
- Sub-Type:
- Single Family Residence
-
- Style:
- Spanish
-
- Status:
- Active
Community Information
-
- Address:
- 564 E Aurora Drive
-
- Subdivision:
- Edgewood
-
- City:
- San Tan Valley
-
- County:
- Pinal
-
- State:
- AZ
-
- Zip Code:
- 85140
Amenities
-
- Amenities:
- Playground
-
- Utilities:
- SRP
-
- Parking Spaces:
- 5
-
- Parking:
- Garage Door Opener, Direct Access
-
- # of Garages:
- 3
-
- Pool:
- None
Interior
-
- Interior Features:
- High Speed Internet, Smart Home, Double Vanity, 9+ Flat Ceilings, Soft Water Loop, Vaulted Ceiling(s), Kitchen Island, 3/4 Bath Master Bdrm
-
- Appliances:
- Electric Cooktop
-
- Heating:
- Electric
-
- Cooling:
- Central Air, Programmable Thmstat
-
- Fireplaces:
- None
-
- # of Stories:
- 1
Exterior
-
- Lot Description:
- Sprinklers In Front, Dirt Back, Grass Front
-
- Windows:
- Low-Emissivity Windows, Dual Pane, ENERGY STAR Qualified Windows
-
- Roof:
- Tile
-
- Construction:
- Spray Foam Insulation, Stucco, Wood Frame, Low VOC Paint, Blown Cellulose, Painted
School Information
-
- District:
- J O Combs Unified School District
-
- Elementary:
- Ranch Elementary School
-
- Middle:
- J. O. Combs Middle School
-
- High:
- Combs High School
Listing Details
- Listing Office:
- K. Hovnanian Great Western Homes, Llc
