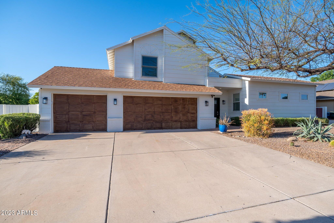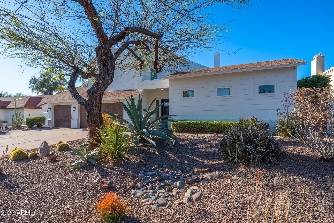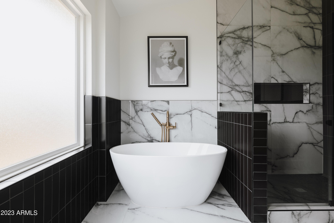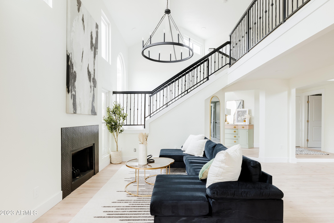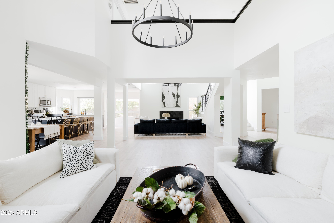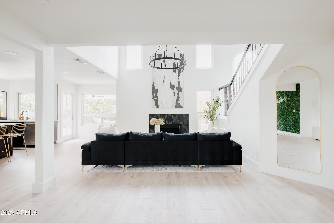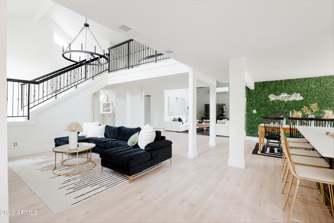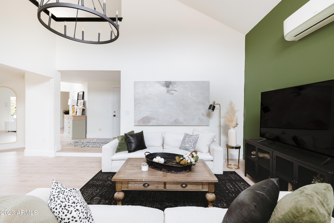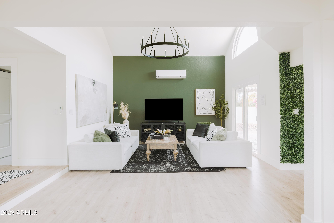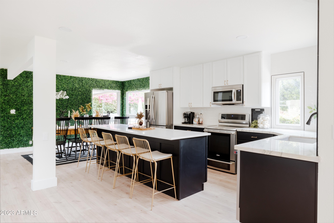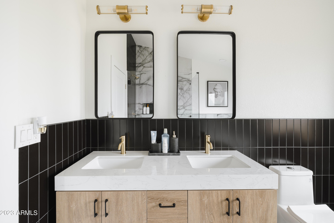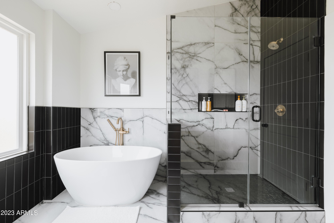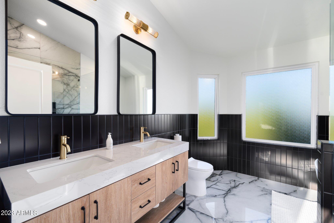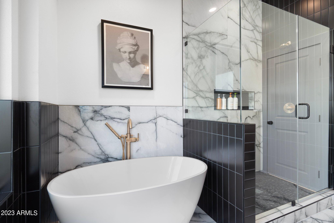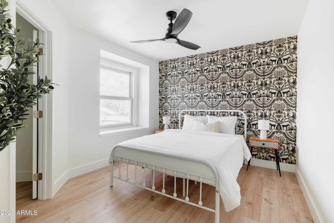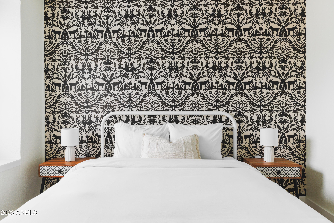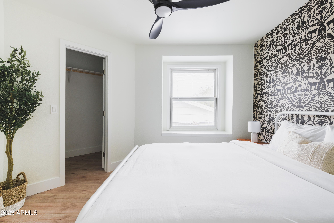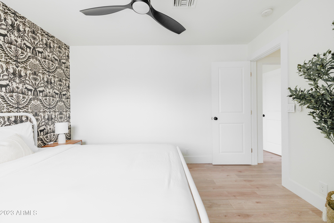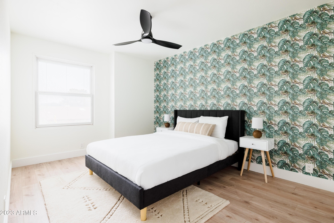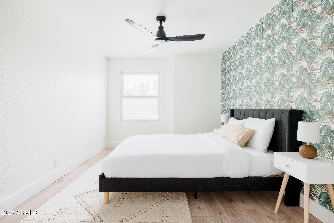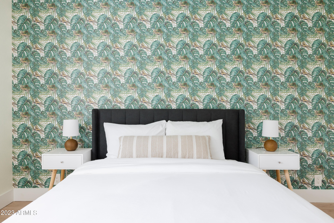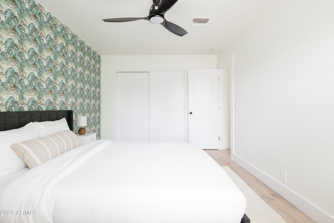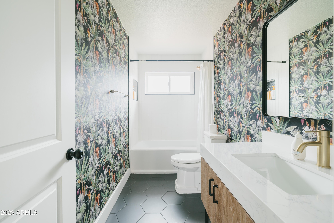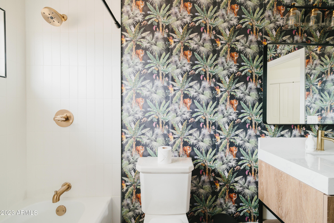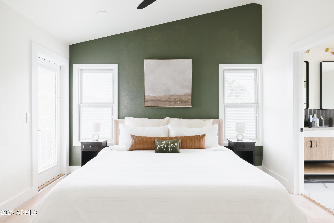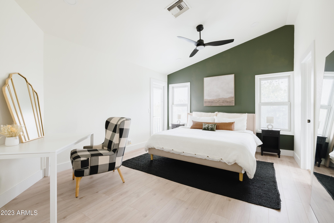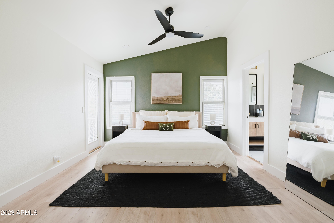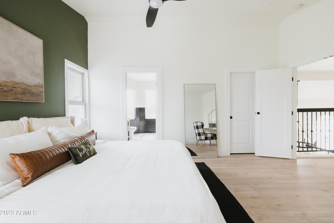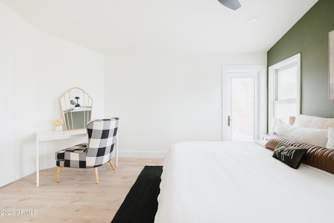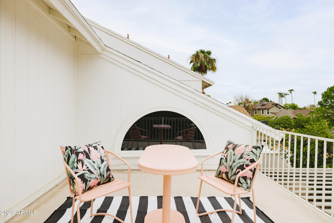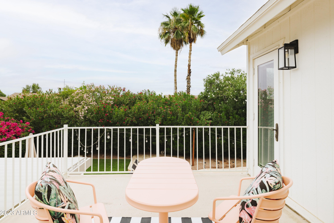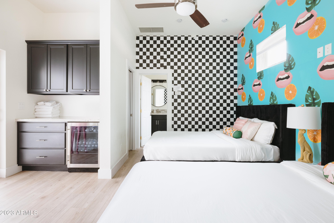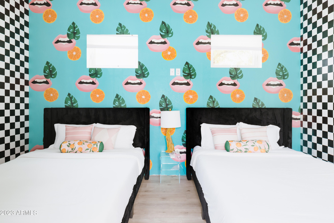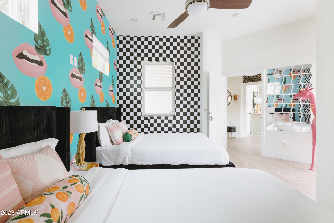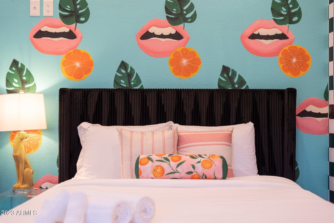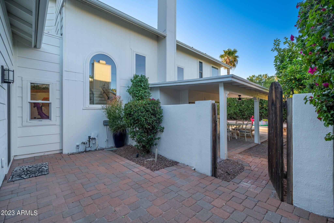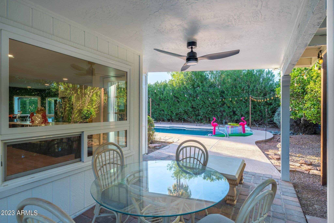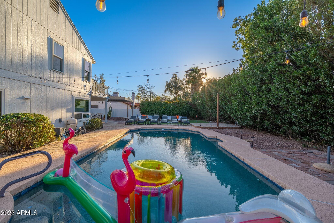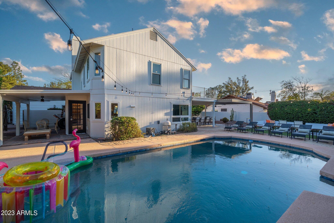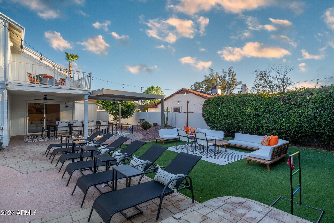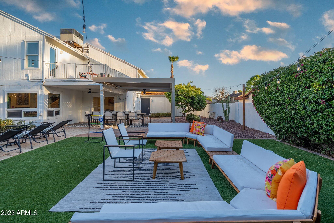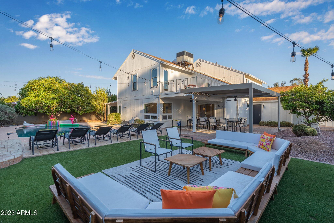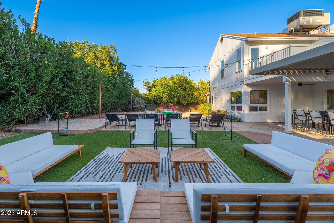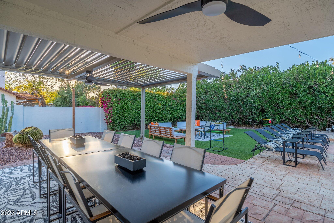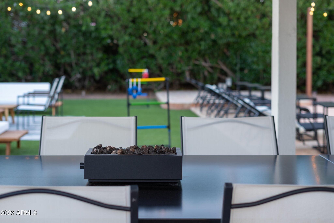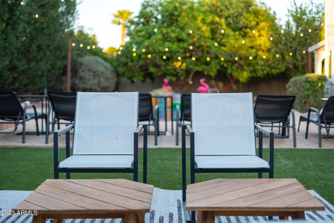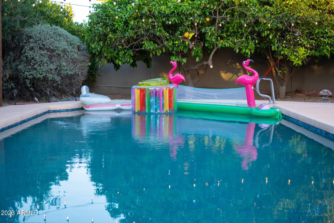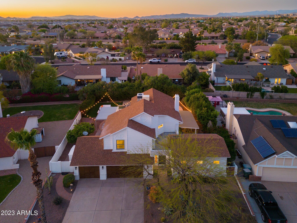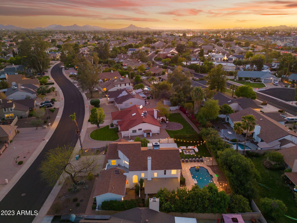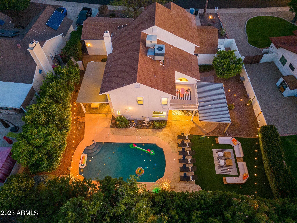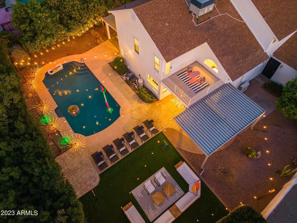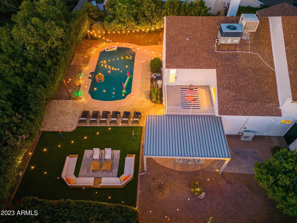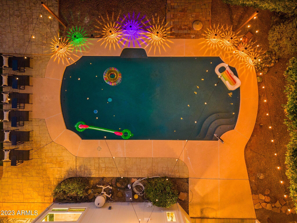$1,100,000 - 5366 E Juniper Avenue, Scottsdale
- 4
- Bedrooms
- 4
- Baths
- 2,781
- SQ. Feet
- 0.24
- Acres
: EXQUISITE! Stunning North/South home in sought after location. Four bedrooms and three and a half bath, two level home. This home has been completely remolded and redesigned. Fabulous kitchen with new cabinetry and quartz counters. and newer stainless appliances. All new windows throughout the home. Formal dining room, living room and family room, with high soaring ceilings. Downstairs suite with own bath. Three large bedrooms and two full baths upstairs. Half bath off living. Separate laundry and 3 car garage. Master bedroom has walk-in closet and its view balcony. Beautifully redesigned master bath with soaking tub and large open shower. Landscaping is beautiful with care free artificial grass, sparkling pebble-tech pool, fruit trees galore, two covered patios and a louvered extension
Essential Information
-
- MLS® #:
- 6815520
-
- Price:
- $1,100,000
-
- Bedrooms:
- 4
-
- Bathrooms:
- 4.00
-
- Square Footage:
- 2,781
-
- Acres:
- 0.24
-
- Year Built:
- 1983
-
- Type:
- Residential
-
- Sub-Type:
- Single Family - Detached
-
- Status:
- Active
Community Information
-
- Address:
- 5366 E Juniper Avenue
-
- Subdivision:
- HONEYRIDGE MANOR
-
- City:
- Scottsdale
-
- County:
- Maricopa
-
- State:
- AZ
-
- Zip Code:
- 85254
Amenities
-
- Amenities:
- Playground
-
- Utilities:
- APS
-
- Parking Spaces:
- 3
-
- Parking:
- Electric Door Opener
-
- # of Garages:
- 3
-
- Has Pool:
- Yes
-
- Pool:
- Diving Pool, Private
Interior
-
- Interior Features:
- Upstairs, Eat-in Kitchen, Vaulted Ceiling(s), Pantry, Double Vanity, Full Bth Master Bdrm, Separate Shwr & Tub
-
- Heating:
- Electric
-
- Cooling:
- Ceiling Fan(s), Refrigeration
-
- Fireplace:
- Yes
-
- Fireplaces:
- 1 Fireplace
-
- # of Stories:
- 2
Exterior
-
- Exterior Features:
- Balcony, Covered Patio(s), Patio
-
- Lot Description:
- Sprinklers In Rear, Sprinklers In Front, Desert Front, Gravel/Stone Front, Synthetic Grass Back, Auto Timer H2O Back
-
- Windows:
- Dual Pane
-
- Roof:
- Composition
-
- Construction:
- Painted, Siding, Frame - Wood
School Information
-
- District:
- Paradise Valley Unified District
-
- Elementary:
- North Ranch Elementary School
-
- Middle:
- Desert Springs Preparatory Elementary School
-
- High:
- Paradise Valley High School
Listing Details
- Listing Office:
- Retsy
