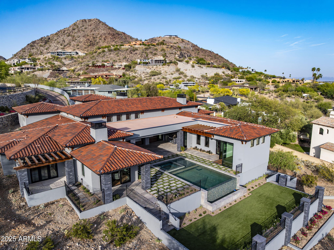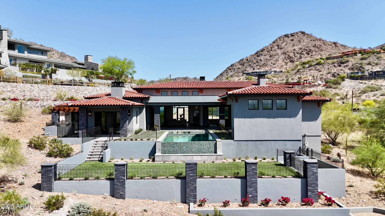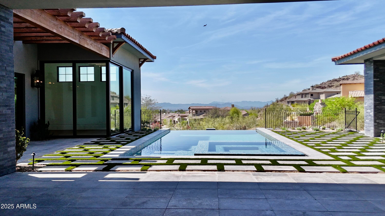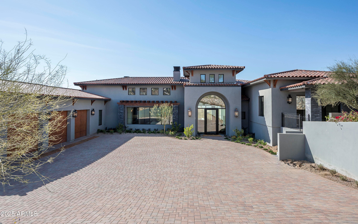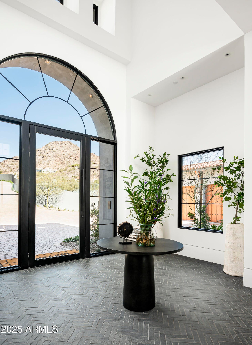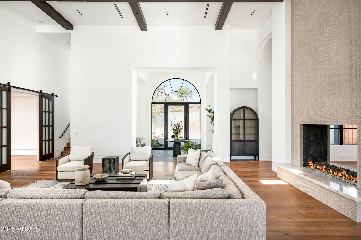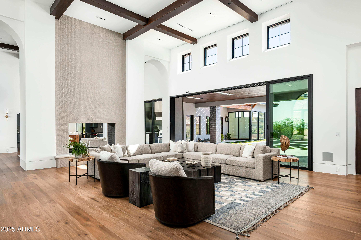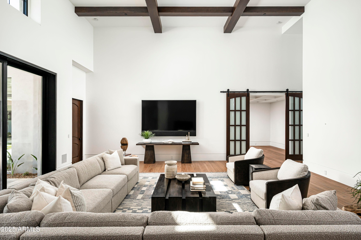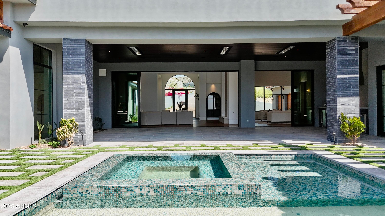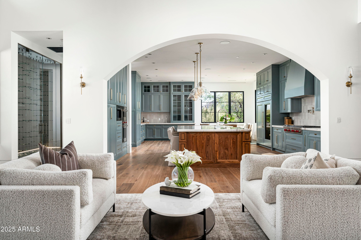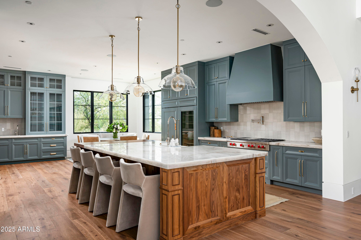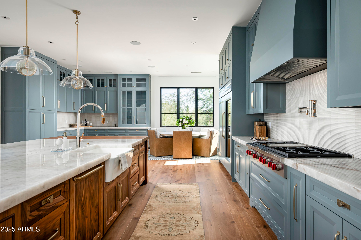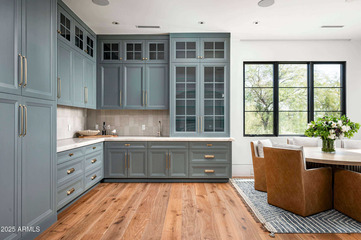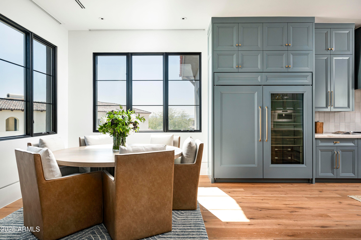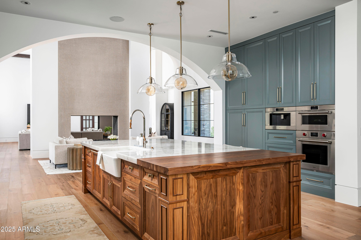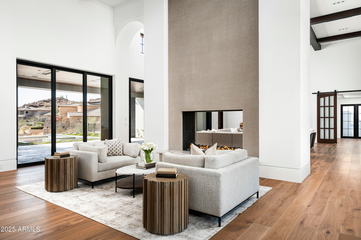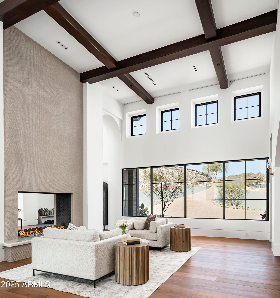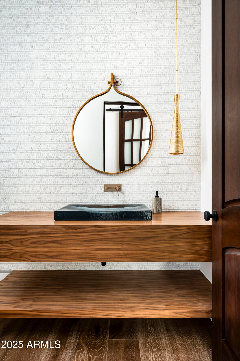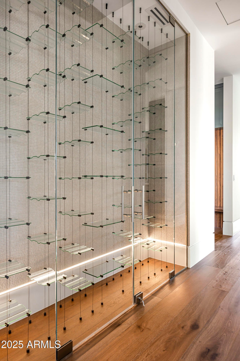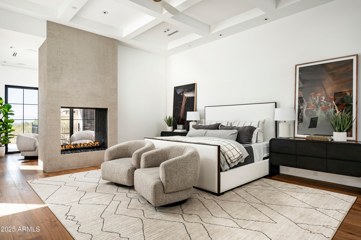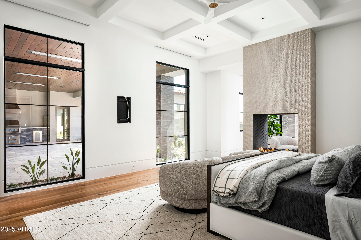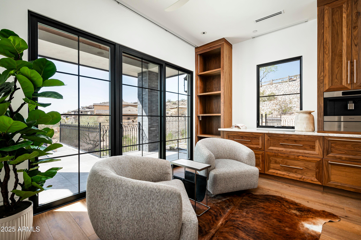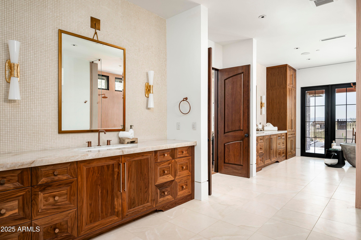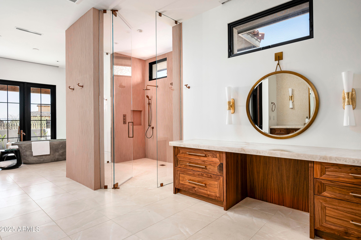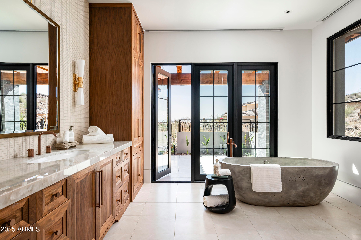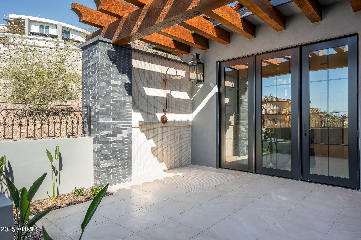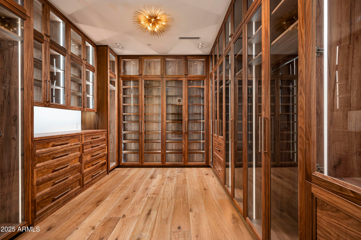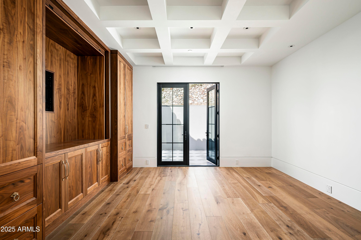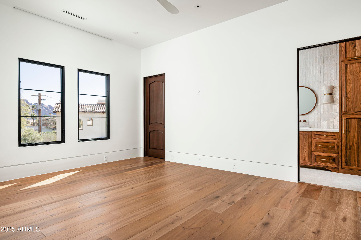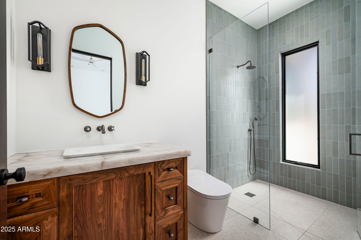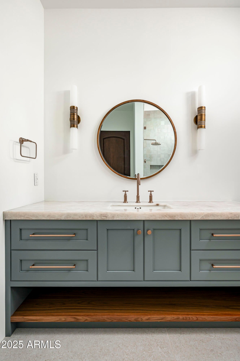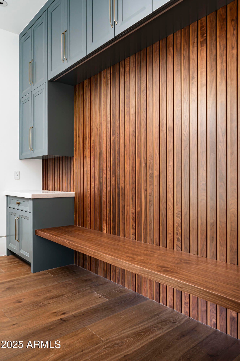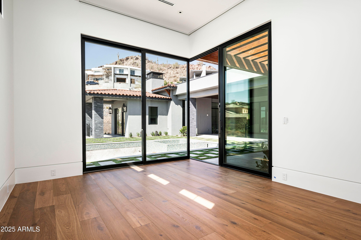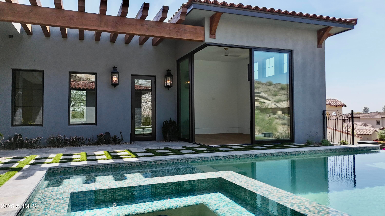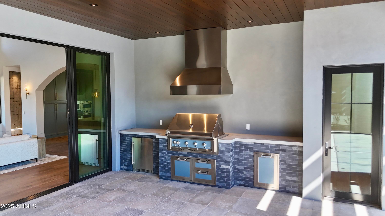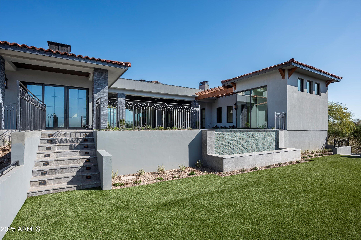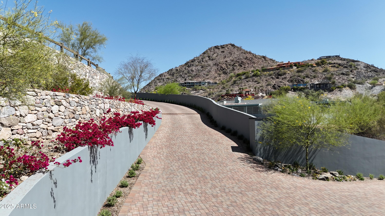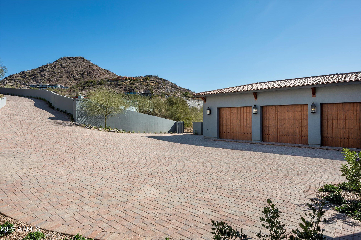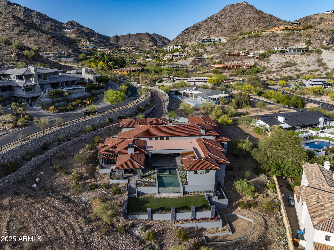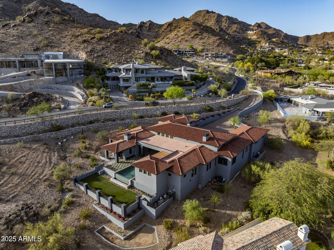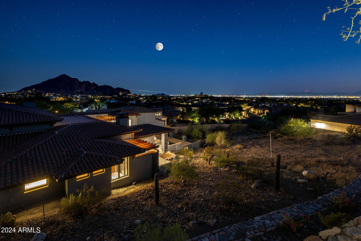$7,750,000 - 6825 N 39th Place, Paradise Valley
- 4
- Bedrooms
- 5
- Baths
- 6,209
- SQ. Feet
- 1.04
- Acres
Now move-in-ready with furnishings available! Perched high on the mountain in a 24-hour guard-gated enclave, this brand-new luxury home sits on a private 1+ acre lot with breathtaking city light views. Designed for seamless indoor / outdoor living, it features a heated glass tile pool and spa, Cristallo Quartzite slabs, and Distinctive Custom Cabinetry throughout. One of the only new hillside homes with a level grass yard, it offers rare functionality. Inside, enjoy four ensuite bedrooms, a glass-walled exercise room, a study / office, and a 3-car garage with room for lifts. The attached guest suite has a private entrance, patio, and stunning views. Wolf & SubZero appliances, full Crestron / Lutron system, automated pocketed blinds, Pella doors and windows, and nine security cameras.
Essential Information
-
- MLS® #:
- 6815617
-
- Price:
- $7,750,000
-
- Bedrooms:
- 4
-
- Bathrooms:
- 5.00
-
- Square Footage:
- 6,209
-
- Acres:
- 1.04
-
- Year Built:
- 2025
-
- Type:
- Residential
-
- Sub-Type:
- Single Family Residence
-
- Status:
- Active Under Contract
Community Information
-
- Address:
- 6825 N 39th Place
-
- Subdivision:
- LINCOLN 40
-
- City:
- Paradise Valley
-
- County:
- Maricopa
-
- State:
- AZ
-
- Zip Code:
- 85253
Amenities
-
- Amenities:
- Gated, Guarded Entry, Biking/Walking Path
-
- Utilities:
- SRP,SW Gas3
-
- Parking Spaces:
- 6
-
- Parking:
- Garage Door Opener, Direct Access, Over Height Garage, Temp Controlled
-
- # of Garages:
- 3
-
- View:
- City Lights
-
- Has Pool:
- Yes
-
- Pool:
- Variable Speed Pump, Heated, Private
Interior
-
- Interior Features:
- Breakfast Bar, Vaulted Ceiling(s), Kitchen Island, Double Vanity, Full Bth Master Bdrm, Separate Shwr & Tub
-
- Appliances:
- Water Purifier
-
- Heating:
- Natural Gas
-
- Cooling:
- Central Air, Ceiling Fan(s), ENERGY STAR Qualified Equipment, Programmable Thmstat
-
- Fireplace:
- Yes
-
- Fireplaces:
- 2 Fireplace
-
- # of Stories:
- 1
Exterior
-
- Exterior Features:
- Private Yard, Storage, Built-in Barbecue
-
- Lot Description:
- Sprinklers In Rear, Sprinklers In Front, Desert Back, Desert Front, Grass Back, Auto Timer H2O Front, Auto Timer H2O Back
-
- Windows:
- Low-Emissivity Windows, ENERGY STAR Qualified Windows
-
- Roof:
- Tile
-
- Construction:
- Synthetic Stucco, Wood Frame, Spray Foam Insulation
School Information
-
- District:
- Phoenix Union High School District
-
- Elementary:
- Biltmore Preparatory Academy
-
- Middle:
- Biltmore Preparatory Academy
-
- High:
- Camelback High School
Listing Details
- Listing Office:
- Compass
