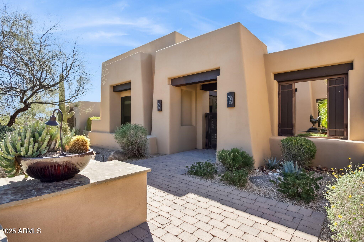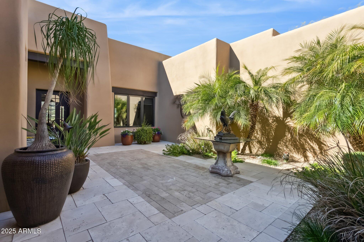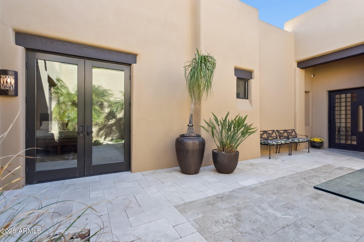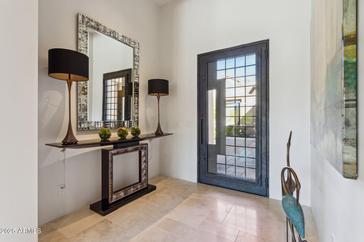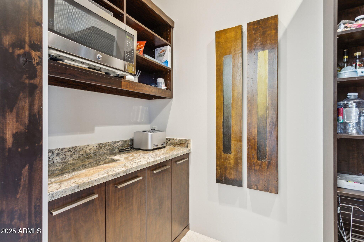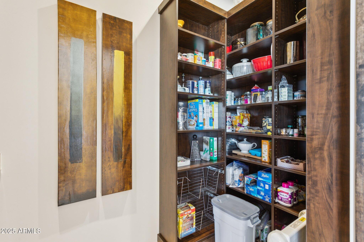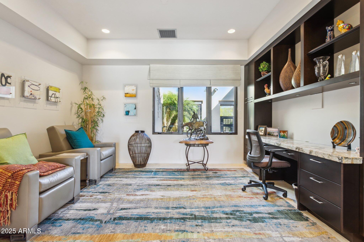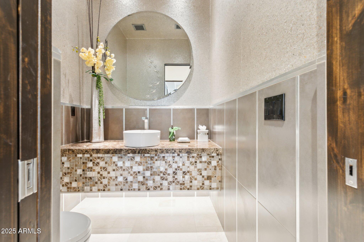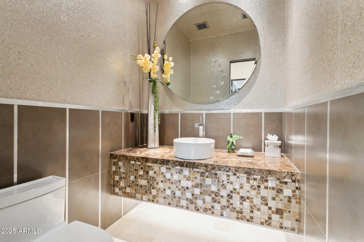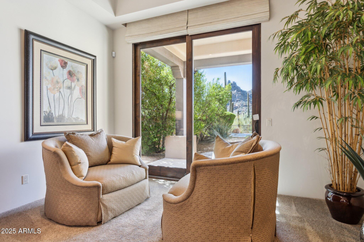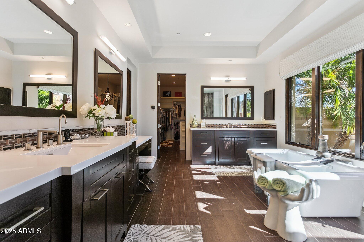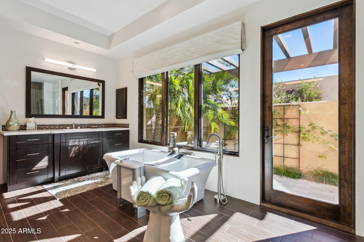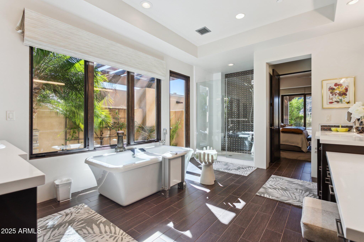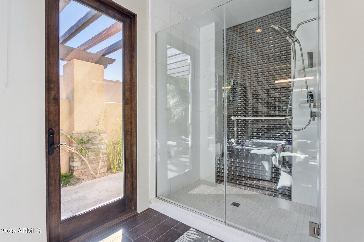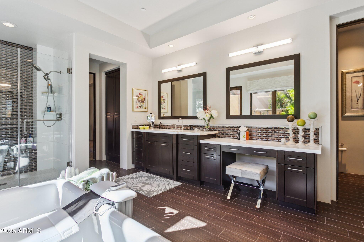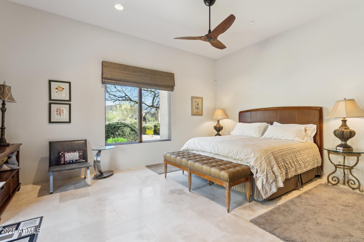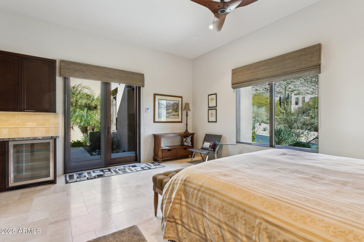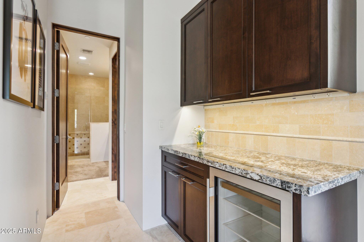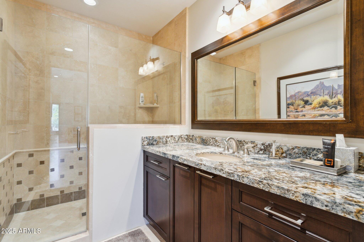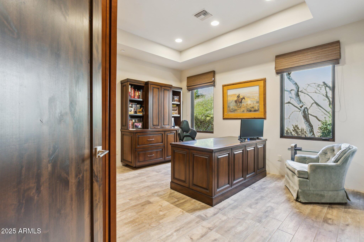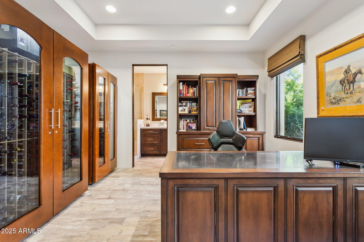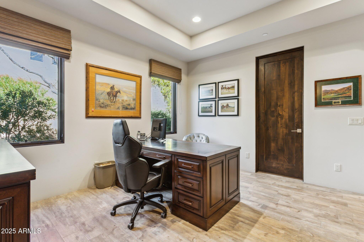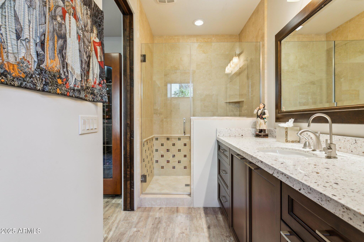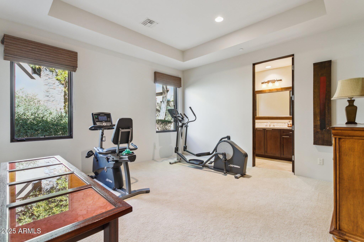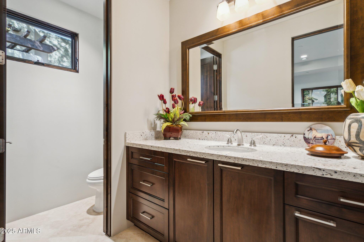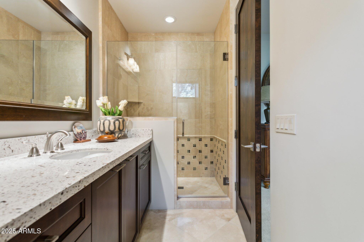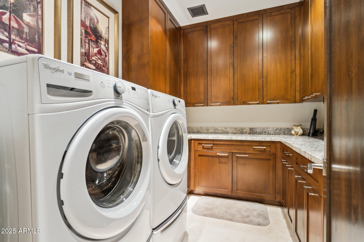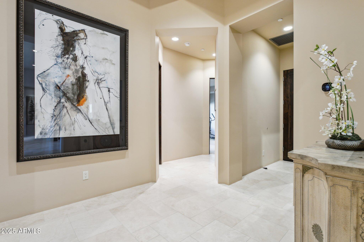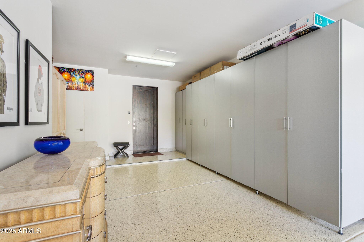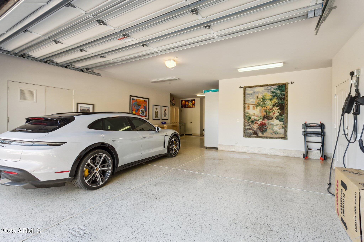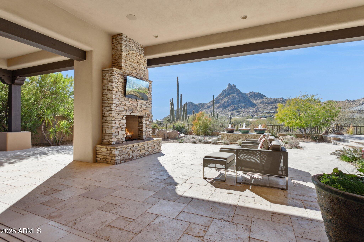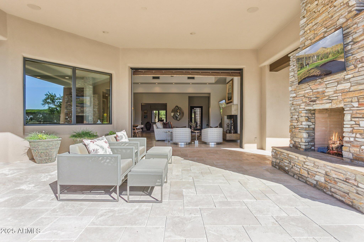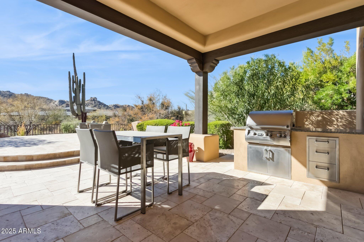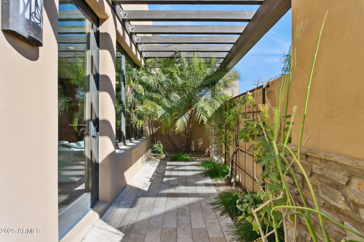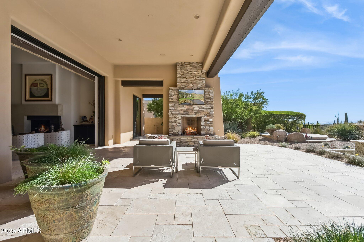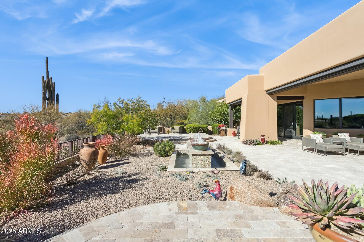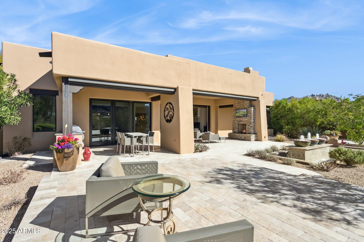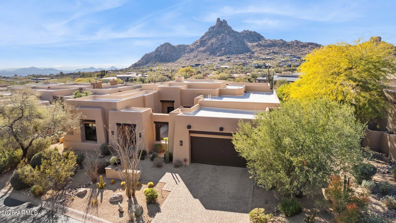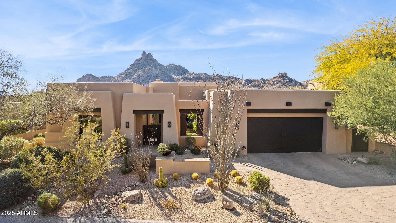$3,695,000 - 10585 E Crescent Moon Drive (unit 33), Scottsdale
- 4
- Bedrooms
- 5
- Baths
- 3,936
- SQ. Feet
- 0.52
- Acres
Discover an unparalleled opportunity to own a sophisticated luxury residence in the prestigious Privada gated community next to the Four Seasons Resort. Perfectly positioned on a premium southwest-facing lot, this extraordinary home offers breathtaking panoramic views of Pinnacle Peak, mesmerizing sunsets, and twinkling city lights. No expense was spared in the creation of this custom masterpiece, where elegance and technology blend seamlessly. The home features polished travertine stone floors, exquisite granite countertops throughout, and a state-of-the-art Control4 smart home system, and a triple car garage. Motorized oversized pocket patio doors invite the outdoors in, framing the spectacular desert landscape. Designed for both comfort and privacy, the split floor plan includes a lavish master suite retreat with oversized walk-in closet, while each guest suite boasts a walk-in closet and a private en-suite bath. Additionally, a separate casita with a private entrance provides an ideal space for guests or multigenerational living. Every space within this home is crafted for effortless entertaining, offering uninterrupted views from every room. The outdoor living area is an entertainer's dream, featuring an expansive covered patio, built-in BBQ, a gas fireplace, and a custom-designed water feature, all set against the stunning Arizona backdrop. This exceptional residence is being offered fully furnished with designer pieces, including an Italian handcrafted dining table, high-end artwork, and luxurious furnishings. Additionally, membership at the adjacent Four Seasons Resort pool and spa is available, further elevating the lifestyle experience. A rare opportunity to own one of the finest homes in Scottsdale, this residence captures the essence of elevated desert living offering luxury, comfort, and breathtaking views in one extraordinary package.
Essential Information
-
- MLS® #:
- 6815782
-
- Price:
- $3,695,000
-
- Bedrooms:
- 4
-
- Bathrooms:
- 5.00
-
- Square Footage:
- 3,936
-
- Acres:
- 0.52
-
- Year Built:
- 2015
-
- Type:
- Residential
-
- Sub-Type:
- Single Family Residence
-
- Style:
- Territorial/Santa Fe
-
- Status:
- Active
Community Information
-
- Address:
- 10585 E Crescent Moon Drive (unit 33)
-
- Subdivision:
- Privada
-
- City:
- Scottsdale
-
- County:
- Maricopa
-
- State:
- AZ
-
- Zip Code:
- 85262
Amenities
-
- Amenities:
- Gated, Biking/Walking Path
-
- Utilities:
- APS,SW Gas3
-
- Parking Spaces:
- 5
-
- Parking:
- Garage Door Opener, Direct Access, Attch'd Gar Cabinets
-
- # of Garages:
- 3
-
- View:
- City Light View(s), Mountain(s)
-
- Pool:
- None
Interior
-
- Interior Features:
- High Speed Internet, Smart Home, Granite Counters, Double Vanity, Breakfast Bar, 9+ Flat Ceilings, Furnished(See Rmrks), No Interior Steps, Roller Shields, Vaulted Ceiling(s), Kitchen Island, Pantry, Full Bth Master Bdrm, Separate Shwr & Tub, Tub with Jets
-
- Appliances:
- Gas Cooktop, Water Purifier
-
- Heating:
- Natural Gas
-
- Cooling:
- Central Air, Ceiling Fan(s), Programmable Thmstat
-
- Fireplace:
- Yes
-
- Fireplaces:
- 2 Fireplace, Exterior Fireplace, Living Room, Gas
-
- # of Stories:
- 1
Exterior
-
- Exterior Features:
- Private Yard, Built-in Barbecue
-
- Lot Description:
- Sprinklers In Rear, Sprinklers In Front, Desert Back, Desert Front, Auto Timer H2O Front, Auto Timer H2O Back
-
- Windows:
- Low-Emissivity Windows, Dual Pane, Mechanical Sun Shds, Wood Frames
-
- Roof:
- Foam
-
- Construction:
- Stucco, Wood Frame, Painted, Stone
School Information
-
- District:
- Cave Creek Unified District
-
- Elementary:
- Black Mountain Elementary School
-
- Middle:
- Sonoran Trails Middle School
-
- High:
- Cactus Shadows High School
Listing Details
- Listing Office:
- Homesmart
