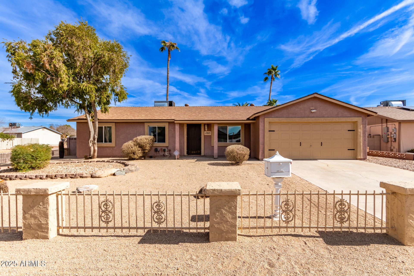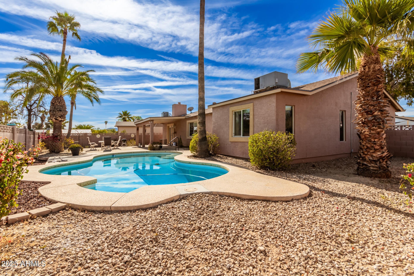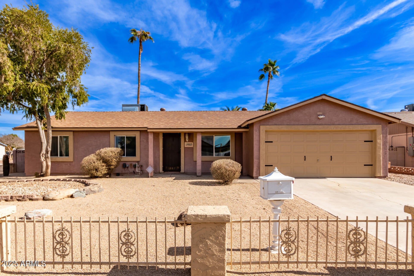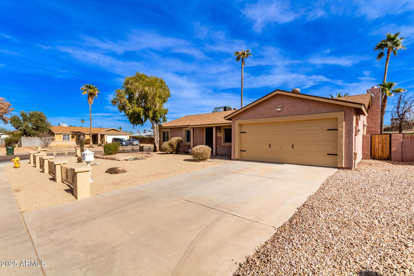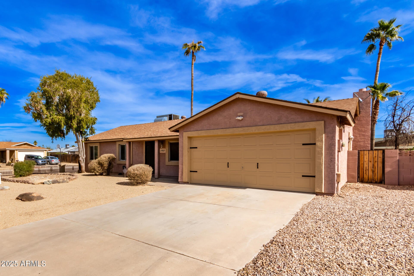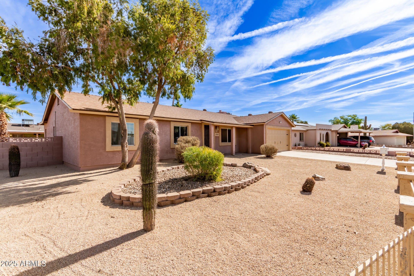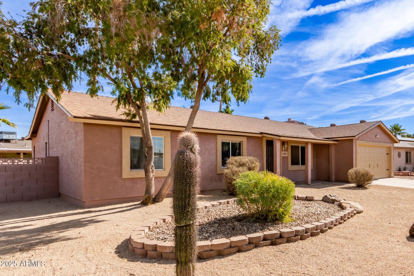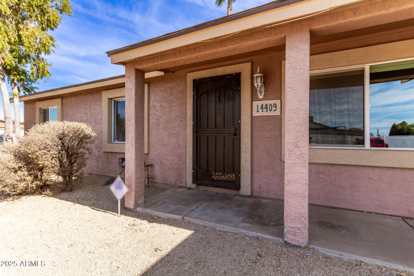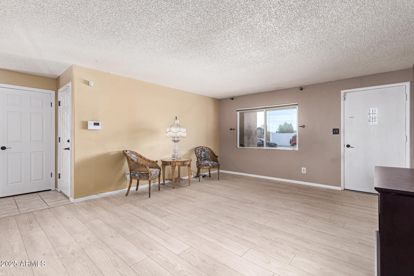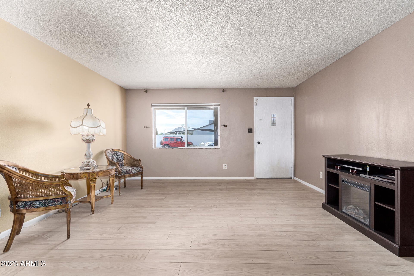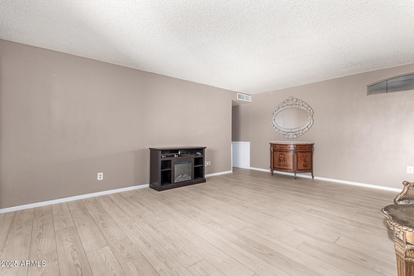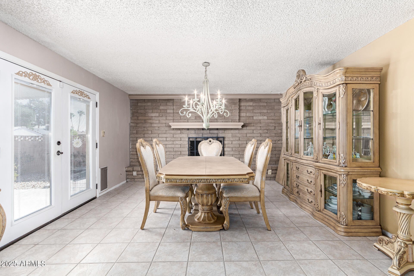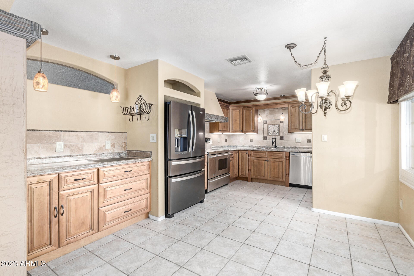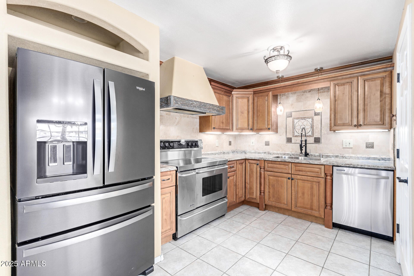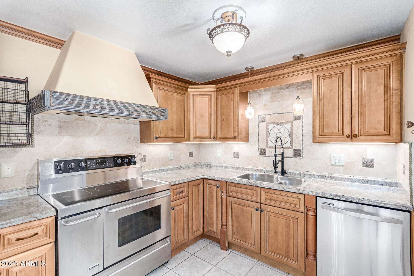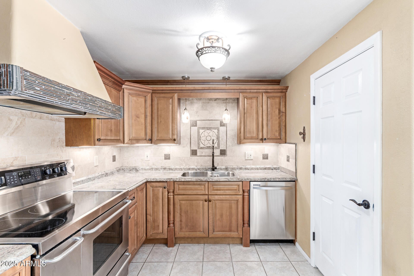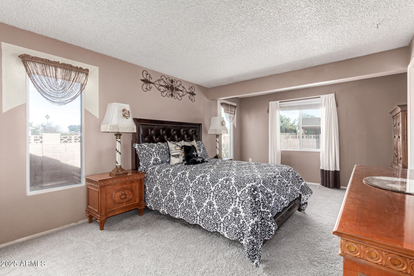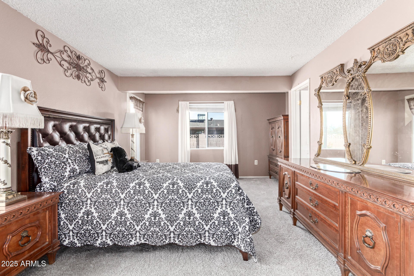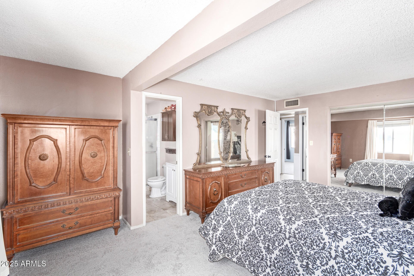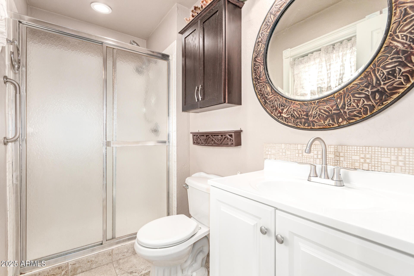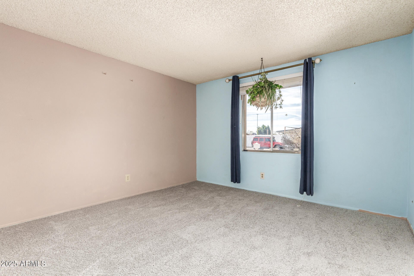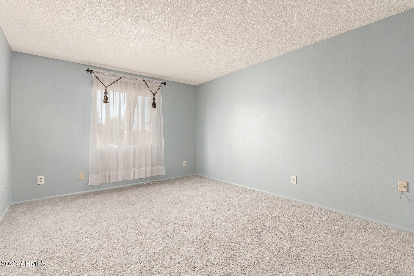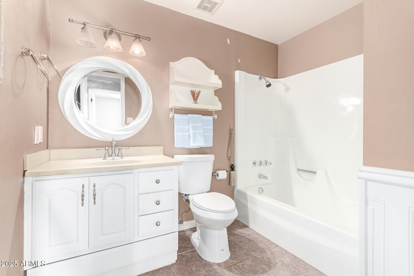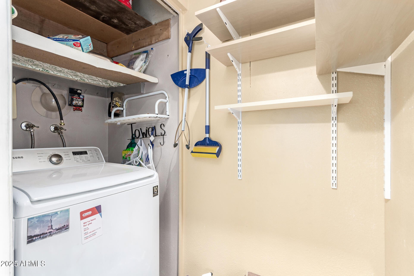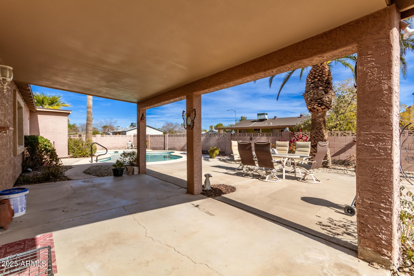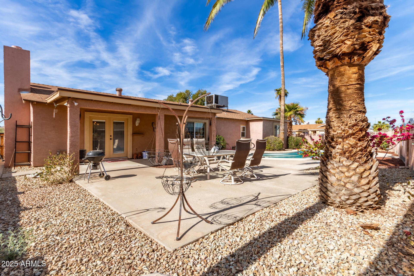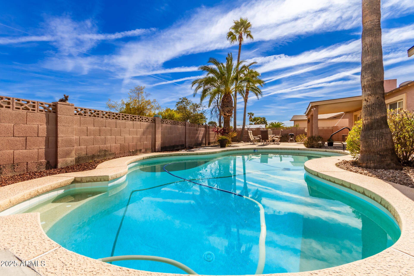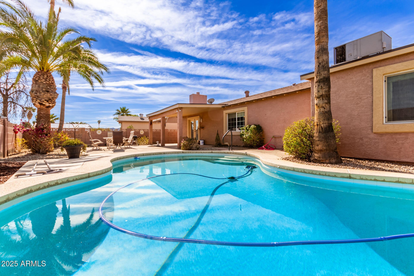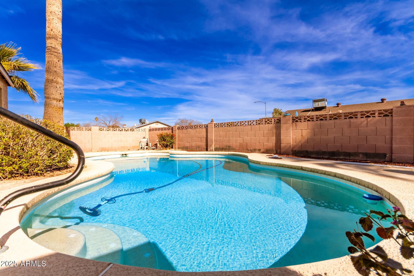$479,900 - 14409 N 34th Way, Phoenix
- 3
- Bedrooms
- 2
- Baths
- 1,638
- SQ. Feet
- 0.18
- Acres
MOTIVATED SELLER! Great opportunity to own this charming 3-bedroom home/2 car garage and NO HOA! The interior boasts a spacious living room w/updated flooring. The inviting great room includes a brick fireplace, tile flooring, and French doors. The eat-kitchen showcases custom wood cabinetry and upgraded stainless steel appliances to include refrigerator. The primary bedroom hosts a plush carpet, a large mirror and bathroom with outdoor access to backyard. The backyard features a refreshing pool & covered patio. Newer flooring, carpet just installed in 2025 in all bedrooms. What's not to like? Hurry before it's gone! Newer roof and windows (2022). Ask about 2/1 buydown options available.
Essential Information
-
- MLS® #:
- 6815791
-
- Price:
- $479,900
-
- Bedrooms:
- 3
-
- Bathrooms:
- 2.00
-
- Square Footage:
- 1,638
-
- Acres:
- 0.18
-
- Year Built:
- 1978
-
- Type:
- Residential
-
- Sub-Type:
- Single Family Residence
-
- Style:
- Ranch
-
- Status:
- Active
Community Information
-
- Address:
- 14409 N 34th Way
-
- Subdivision:
- PARADISE VALLEY OASIS NO. 10
-
- City:
- Phoenix
-
- County:
- Maricopa
-
- State:
- AZ
-
- Zip Code:
- 85032
Amenities
-
- Utilities:
- SRP,SW Gas3
-
- Parking Spaces:
- 4
-
- # of Garages:
- 2
-
- Has Pool:
- Yes
-
- Pool:
- Private
Interior
-
- Interior Features:
- Eat-in Kitchen, No Interior Steps, 3/4 Bath Master Bdrm, High Speed Internet
-
- Heating:
- Electric
-
- Cooling:
- Central Air
-
- Fireplace:
- Yes
-
- Fireplaces:
- 1 Fireplace, Family Room
-
- # of Stories:
- 1
Exterior
-
- Exterior Features:
- Private Yard
-
- Lot Description:
- Dirt Front, Gravel/Stone Front, Gravel/Stone Back
-
- Windows:
- Dual Pane
-
- Roof:
- Composition
-
- Construction:
- Stucco, Wood Frame, Painted
School Information
-
- District:
- Paradise Valley Unified District
-
- Elementary:
- Indian Bend Elementary School
-
- Middle:
- Greenway Middle School
-
- High:
- Shadow Mountain High School
Listing Details
- Listing Office:
- Realty One Group
