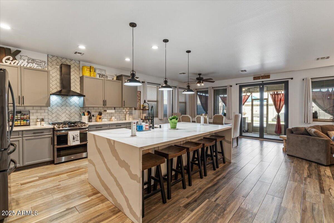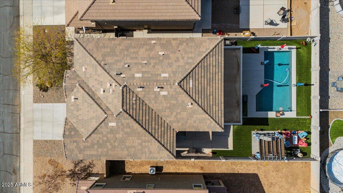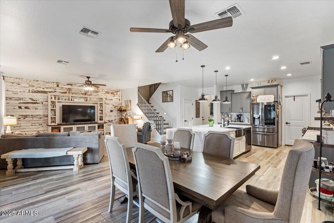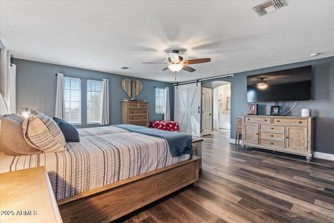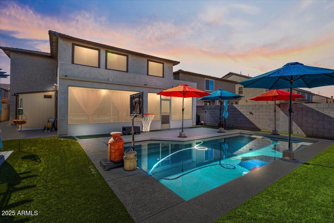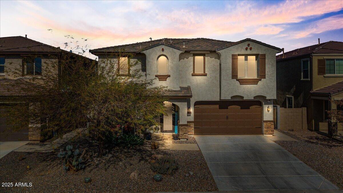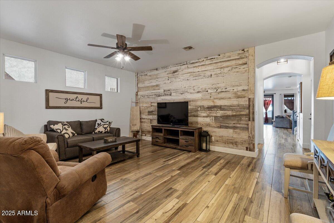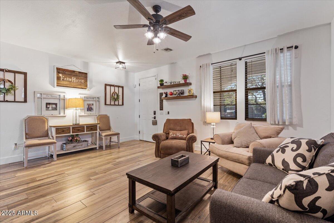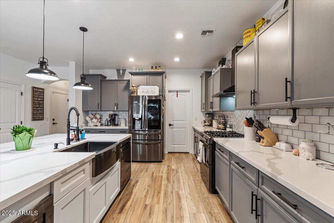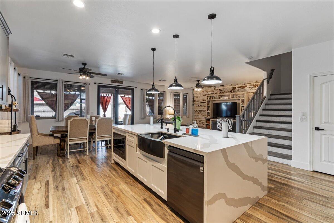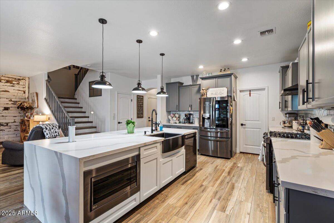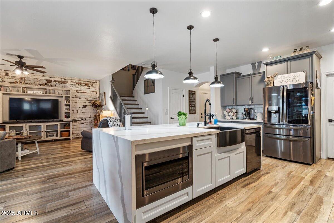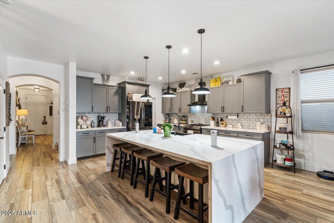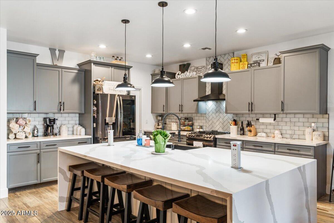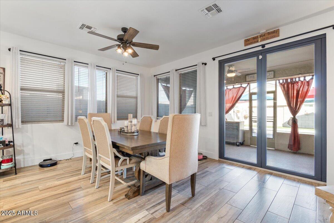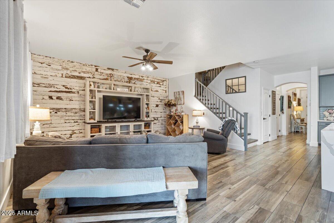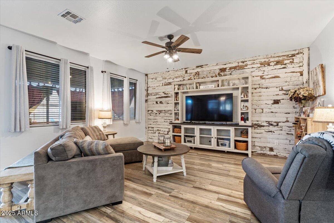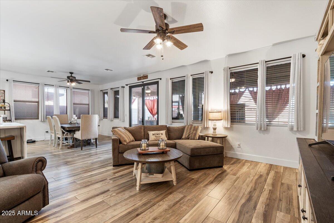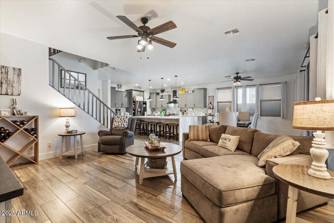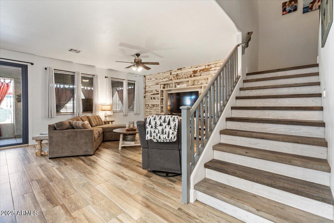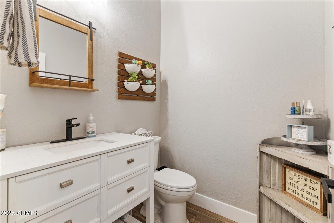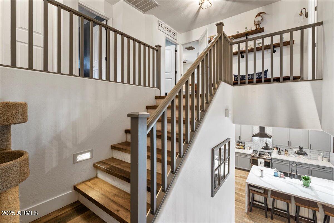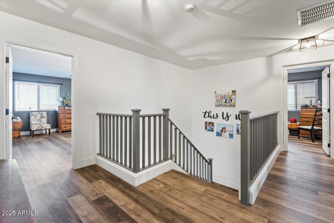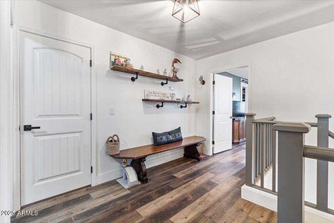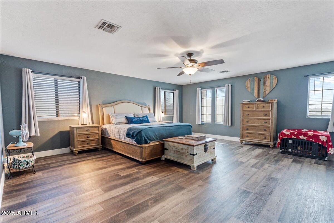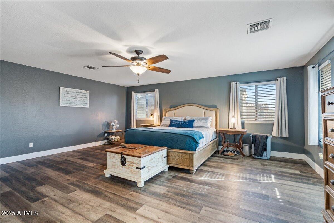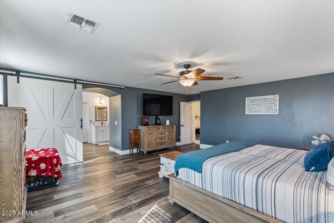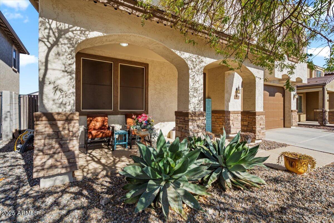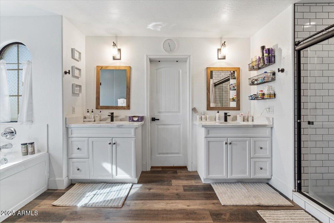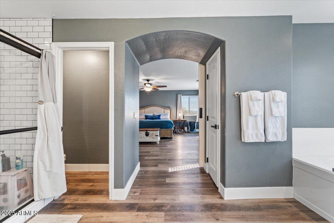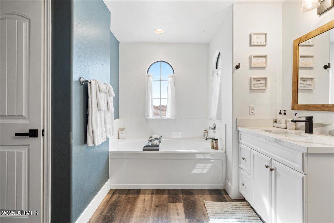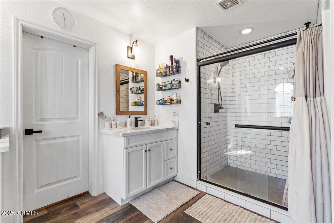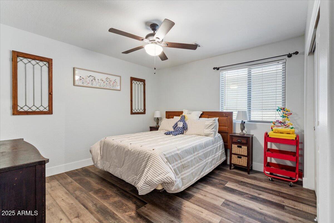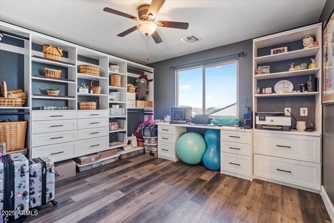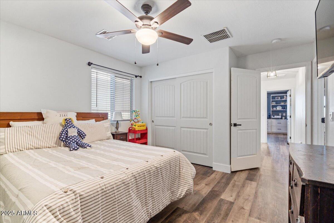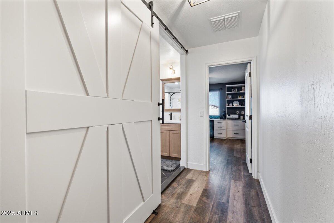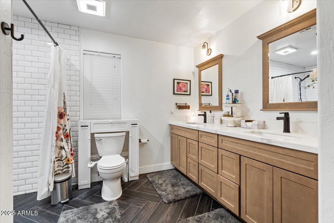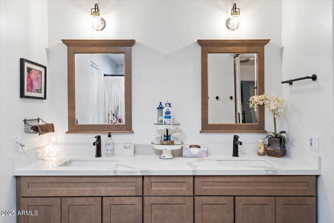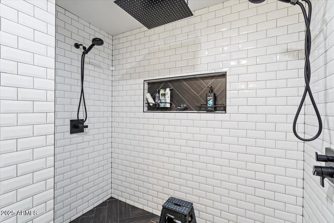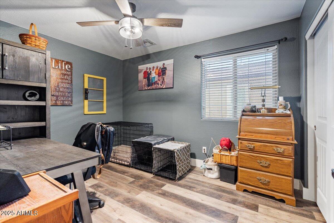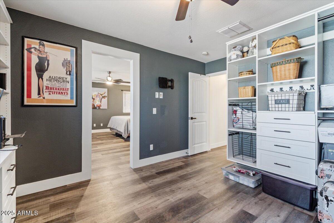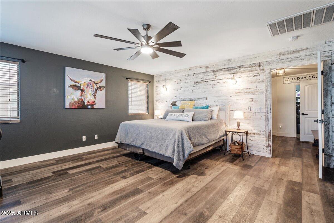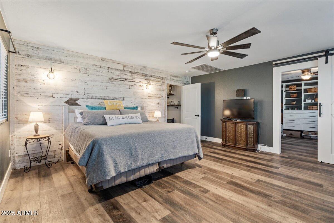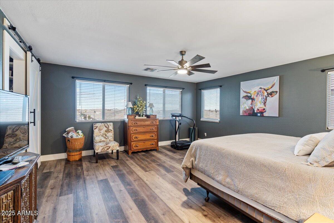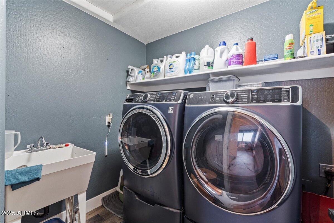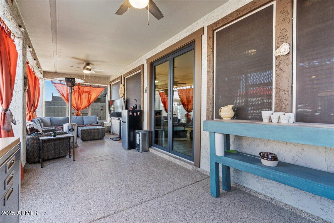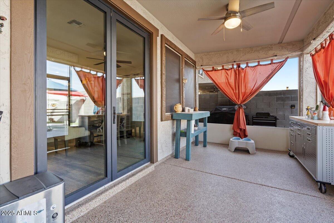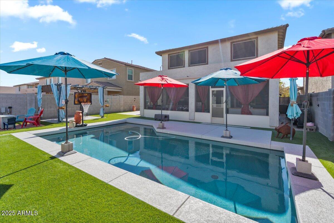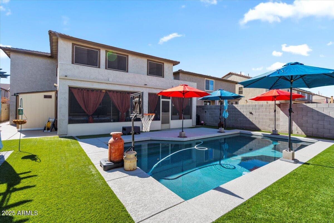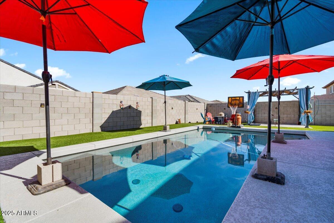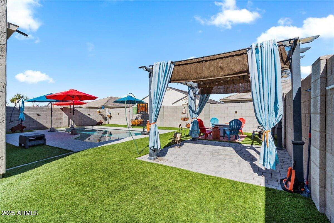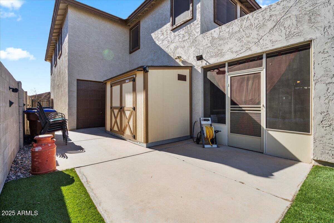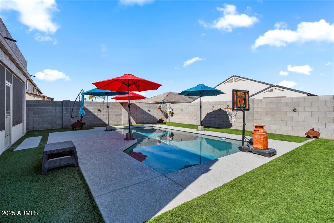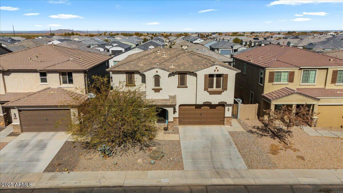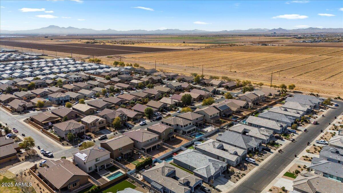$485,900 - 38100 W Santa Clara Avenue, Maricopa
- 4
- Bedrooms
- 3
- Baths
- 3,167
- SQ. Feet
- 0.13
- Acres
This isn't just a house—it's a home designed to make life easier and more enjoyable! Loaded with upgrades and smart features, this beauty has so much to offer: From the security doors and storage shed to the tandem garage with a back bay door for easy yard access, every detail has been thought through. The exterior has new sunscreens, gutters, fresh paint, and epoxy-coated floors, while the turf adds a low-maintenance touch of green. Inside, you'll find gorgeous upgraded tile floors, stylish barn doors, and a massive 9ft+ quartz waterfall kitchen island—a dream for anyone who loves to cook or entertain! The upstairs bath even has Bluetooth speakers for those shower karaoke sessions. Plus, with brand-new HVAC units, you have one less concern for the summer months upon us. Love to swim? There is a new pool vac and the solar cover extend will your swim season by at least two more months. The outdoor living, the large screened-in porch is perfect for relaxing, while the new natural gas Weber grill makes BBQ nights effortless. This home is truly packed with extras that make day-to-day life smoother. Don't miss out on this gem
Essential Information
-
- MLS® #:
- 6816123
-
- Price:
- $485,900
-
- Bedrooms:
- 4
-
- Bathrooms:
- 3.00
-
- Square Footage:
- 3,167
-
- Acres:
- 0.13
-
- Year Built:
- 2015
-
- Type:
- Residential
-
- Sub-Type:
- Single Family Residence
-
- Status:
- Active
Community Information
-
- Address:
- 38100 W Santa Clara Avenue
-
- Subdivision:
- RANCHO MIRAGE ESTATES PARCEL 5
-
- City:
- Maricopa
-
- County:
- Pinal
-
- State:
- AZ
-
- Zip Code:
- 85138
Amenities
-
- Amenities:
- Lake, Playground, Biking/Walking Path
-
- Utilities:
- SW Gas3,Oth Elec (See Rmrks)
-
- Parking Spaces:
- 5
-
- Parking:
- Tandem Garage, Garage Door Opener, Extended Length Garage, Direct Access, Attch'd Gar Cabinets
-
- # of Garages:
- 3
Interior
-
- Interior Features:
- High Speed Internet, Double Vanity, Upstairs, Breakfast Bar, 9+ Flat Ceilings, Soft Water Loop, Kitchen Island, Pantry, 2 Master Baths, Full Bth Master Bdrm, Separate Shwr & Tub
-
- Heating:
- Natural Gas
-
- Cooling:
- Central Air, Ceiling Fan(s)
-
- Fireplaces:
- None
-
- # of Stories:
- 2
Exterior
-
- Exterior Features:
- Screened in Patio(s)
-
- Lot Description:
- Sprinklers In Front, Desert Front, Synthetic Grass Back, Auto Timer H2O Front
-
- Windows:
- Solar Screens, Dual Pane
-
- Roof:
- Tile
-
- Construction:
- Stucco, Wood Frame, Painted
School Information
-
- District:
- Maricopa Unified School District
-
- Elementary:
- Santa Cruz Elementary School
-
- Middle:
- Desert Wind Middle School
-
- High:
- Maricopa High School
Listing Details
- Listing Office:
- Keller Williams Integrity First
