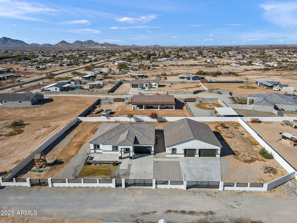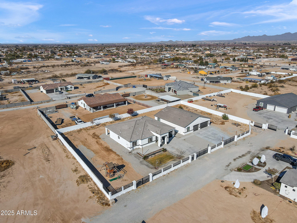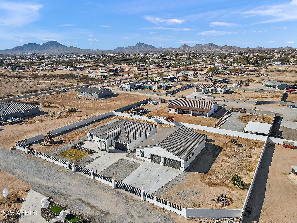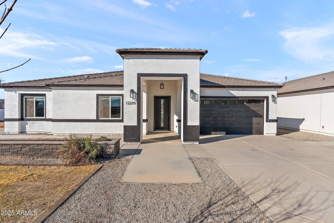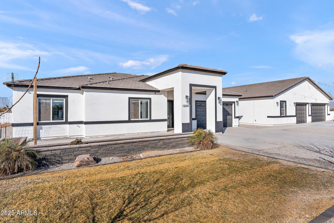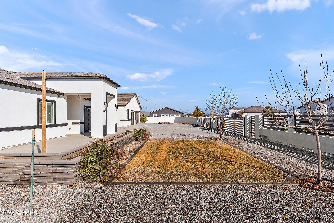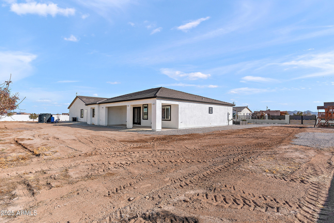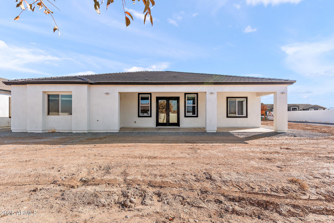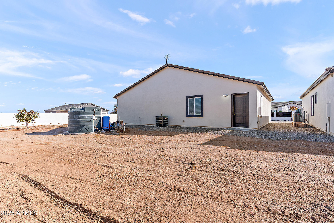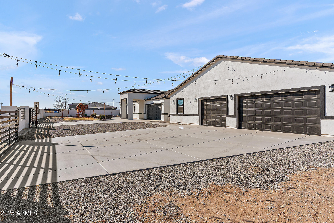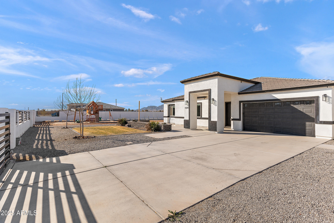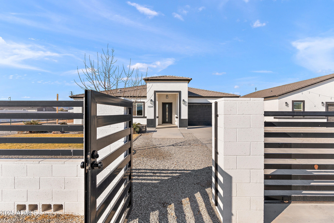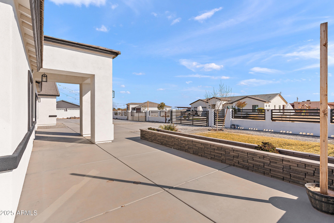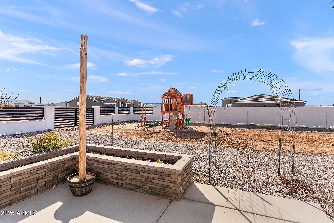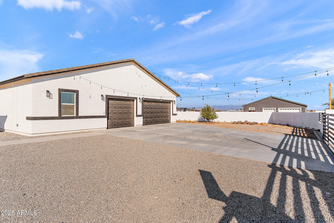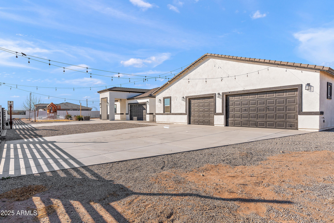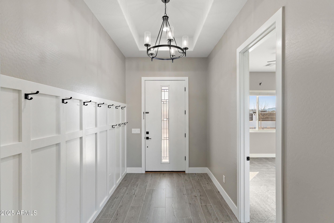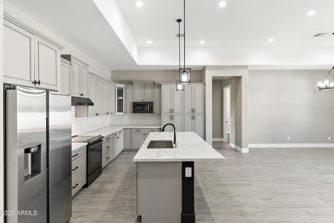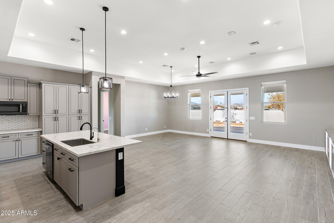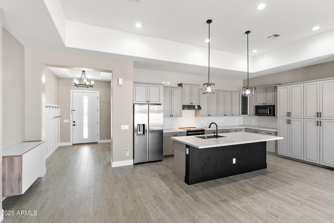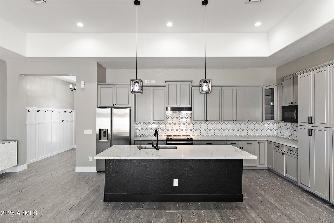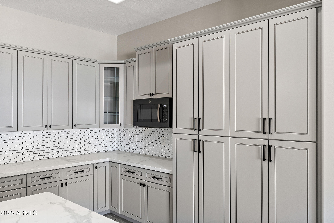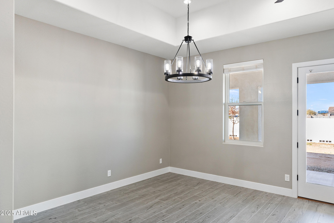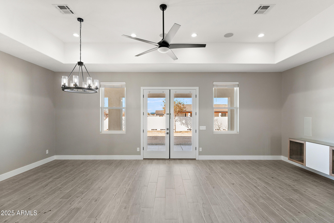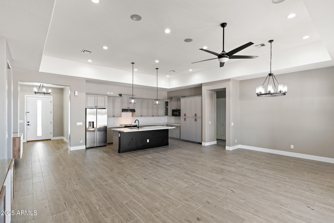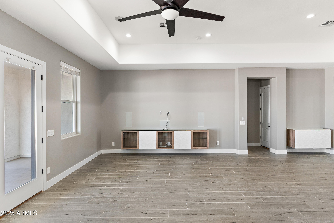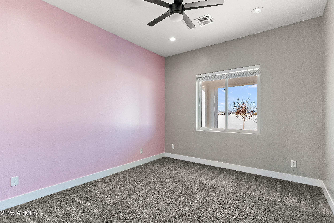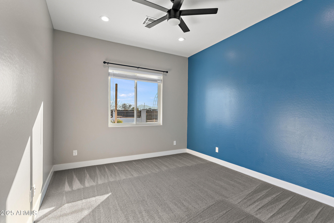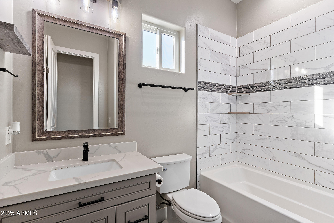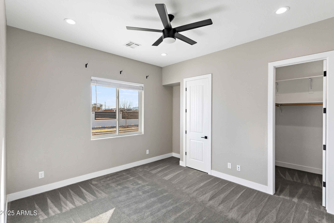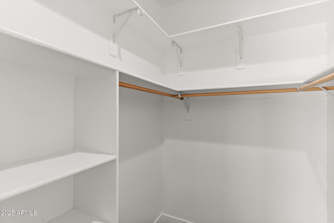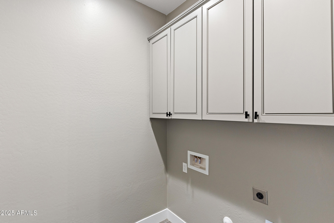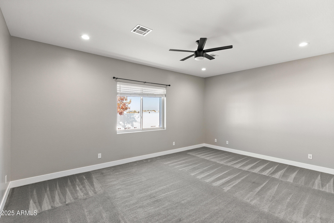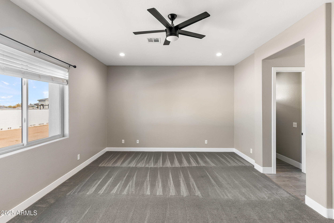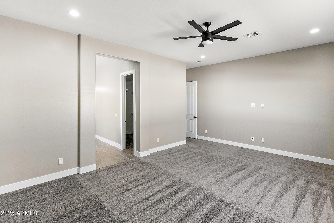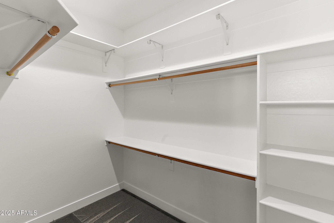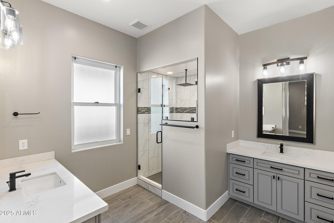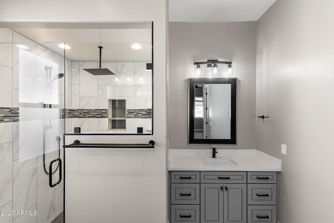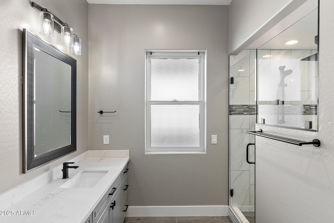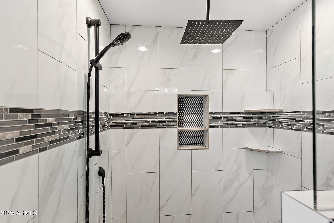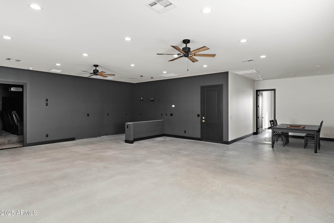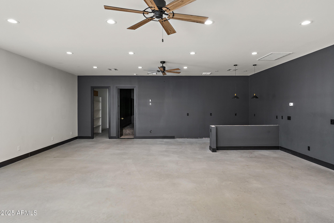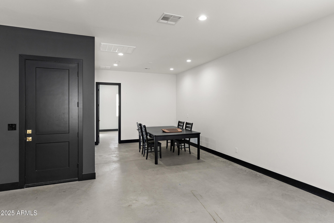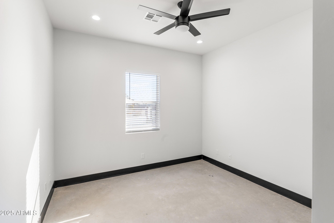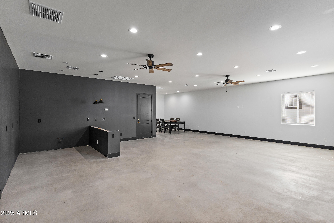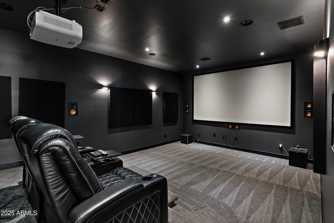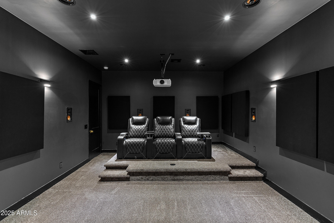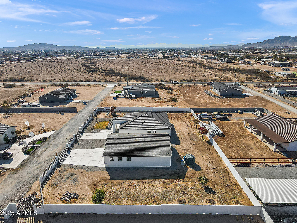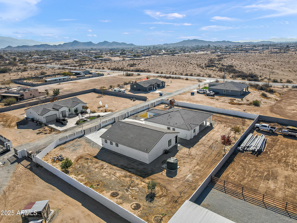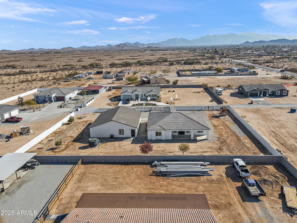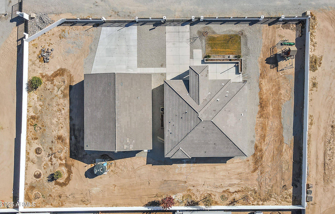$969,000 - 12220 S 204th Drive, Buckeye
- 4
- Bedrooms
- 3
- Baths
- 2,370
- SQ. Feet
- 0.83
- Acres
One of A Kind Stunning Custom Home + workshop located in Buckeye on almost an acre of land, fully fenced, and NO HOA! This property features a 4 bed, 3 bath main home including a guest suite, an open floor plan and tile flooring throughout. The kitchen features tiled backsplash and all stainless steel appliances, flowing into the living area with surround sound speakers. The primary split master bathroom features dual vanities, a large walk in closet and a tiled rain shower! The home is surrounded by a block wall, custom wrought iron fencing, and gates for privacy. Detached is a 2600 sq ft 3 car garage + workshop WITH A/C pre plumbed for a kitchen or bar and can be converted into a casita! This also includes a home theater system fully equipped with Valencia leather seating, 4K laser projector, 7.4.1 surround system, 150 inch screen ready for your movie nights! The workshop includes 1 bedroom, and 1 large storage closet, plus the media room. Flooring in the workshop is concrete ready to be stained or add the flooring of your choice. This home has a private water well equipped with a 2500 gallon storage tank. The property is landscaped with lush trees, grass, and gravel areas plus an irrigation system!
Essential Information
-
- MLS® #:
- 6816157
-
- Price:
- $969,000
-
- Bedrooms:
- 4
-
- Bathrooms:
- 3.00
-
- Square Footage:
- 2,370
-
- Acres:
- 0.83
-
- Year Built:
- 2020
-
- Type:
- Residential
-
- Sub-Type:
- Single Family - Detached
-
- Status:
- Active
Community Information
-
- Address:
- 12220 S 204th Drive
-
- Subdivision:
- N
-
- City:
- Buckeye
-
- County:
- Maricopa
-
- State:
- AZ
-
- Zip Code:
- 85326
Amenities
-
- Utilities:
- APS
-
- Parking Spaces:
- 11
-
- Parking:
- Electric Door Opener, RV Gate, RV Access/Parking, Gated
-
- # of Garages:
- 5
-
- View:
- Mountain(s)
-
- Pool:
- None
Interior
-
- Interior Features:
- 9+ Flat Ceilings, No Interior Steps, Kitchen Island, Pantry, 2 Master Baths, 3/4 Bath Master Bdrm, Double Vanity
-
- Heating:
- Electric
-
- Cooling:
- Both Refrig & Evap, Ceiling Fan(s), Programmable Thmstat
-
- Fireplaces:
- None
-
- # of Stories:
- 1
Exterior
-
- Exterior Features:
- Covered Patio(s), Patio, Private Street(s), Storage
-
- Lot Description:
- Dirt Back, Gravel/Stone Front, Gravel/Stone Back, Grass Front
-
- Windows:
- Dual Pane, Low-E
-
- Roof:
- Tile
-
- Construction:
- Painted, Stucco, Frame - Wood, Spray Foam Insulation
School Information
-
- District:
- Buckeye Union High School District
-
- Elementary:
- Rainbow Valley Elementary School
-
- Middle:
- Rainbow Valley Elementary School
-
- High:
- Estrella Foothills High School
Listing Details
- Listing Office:
- West Usa Realty
