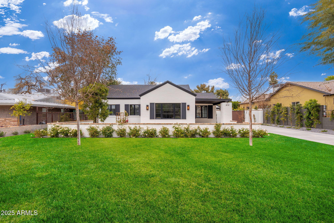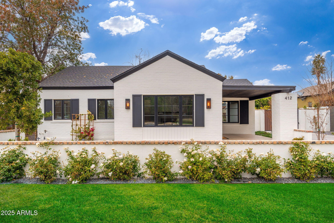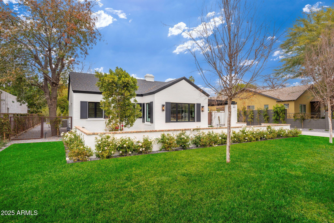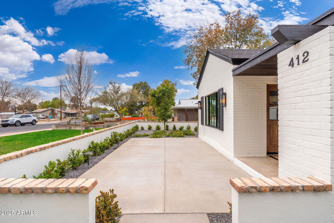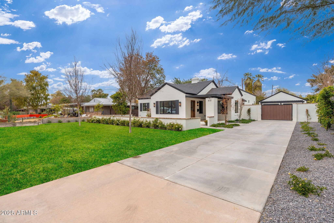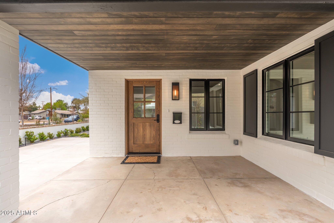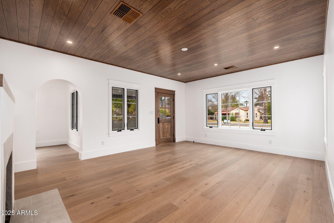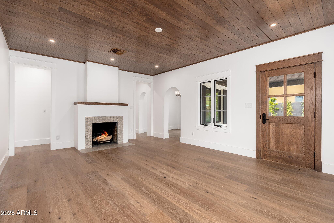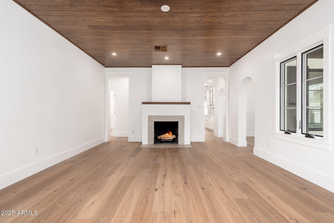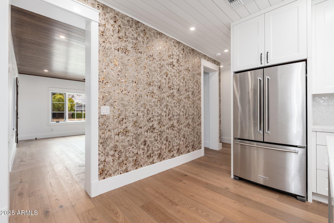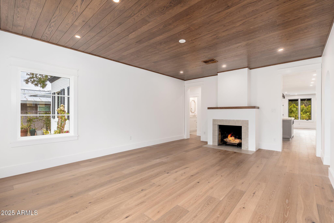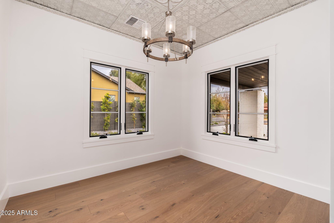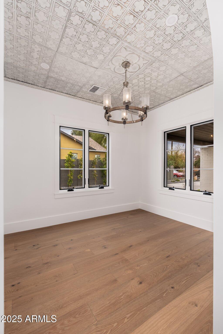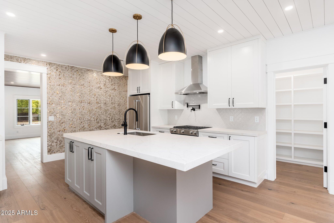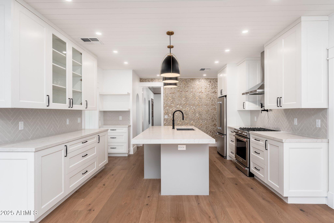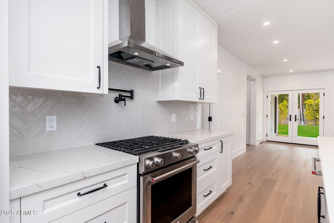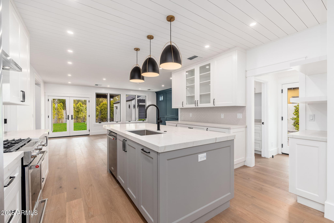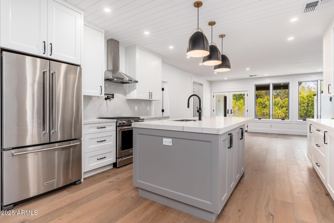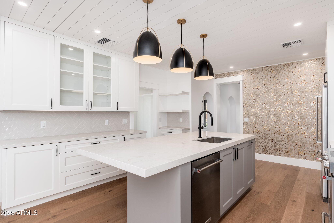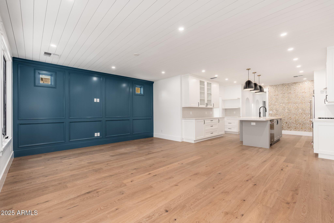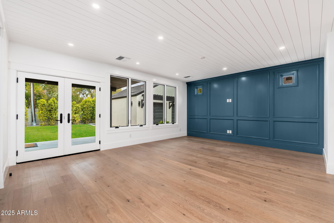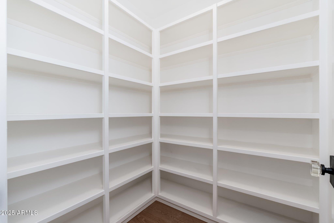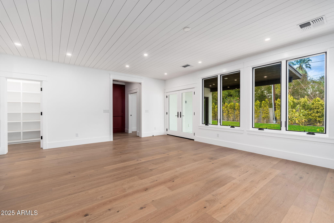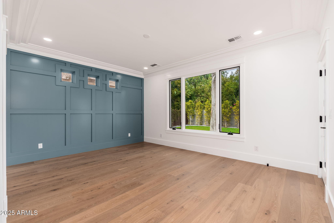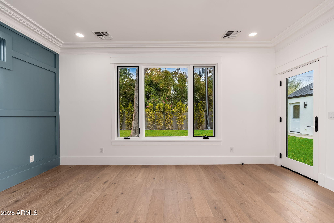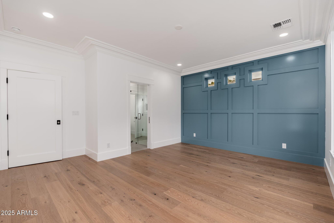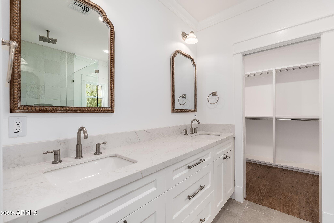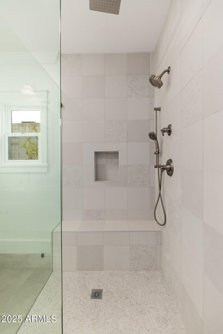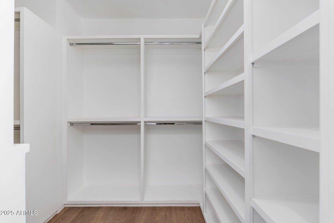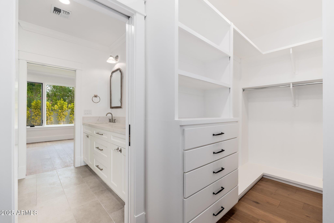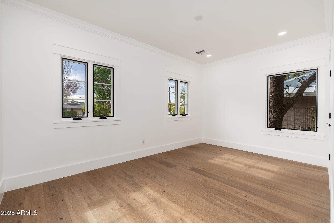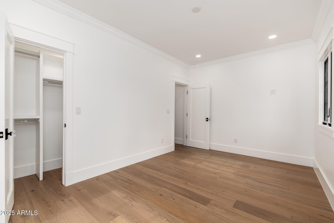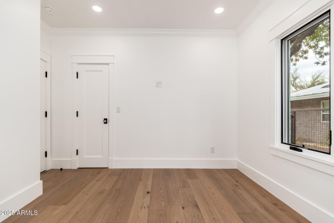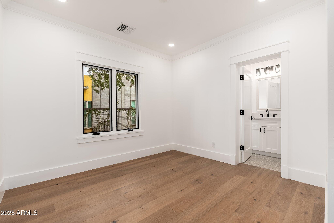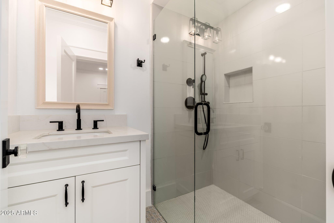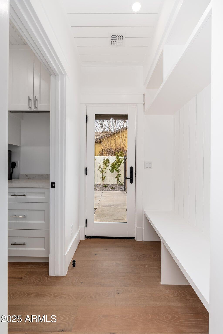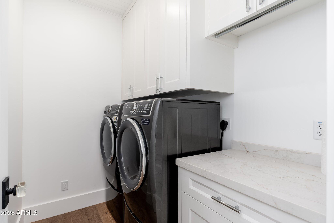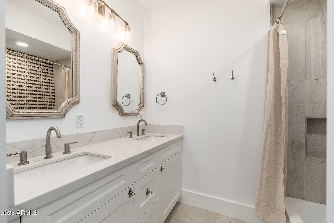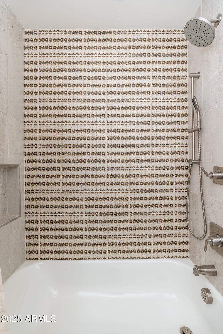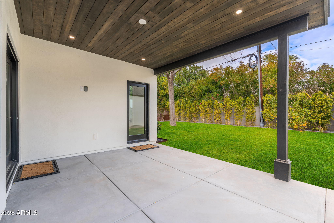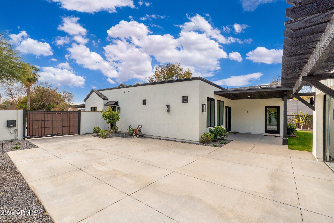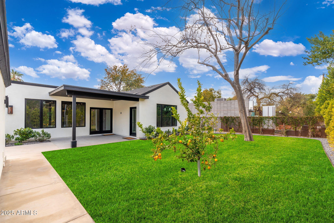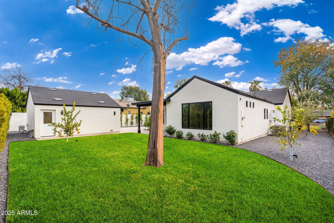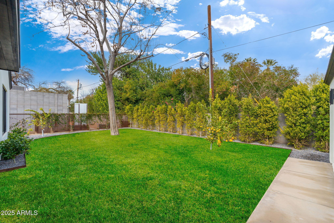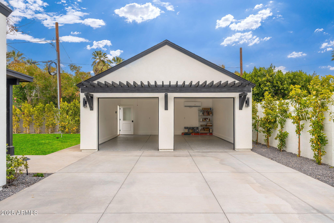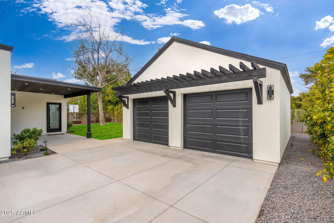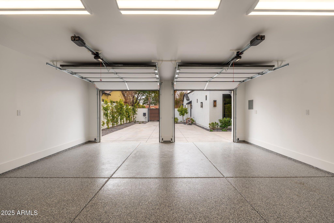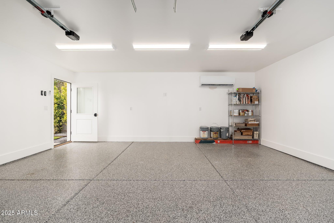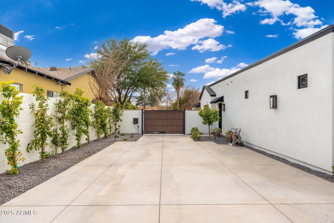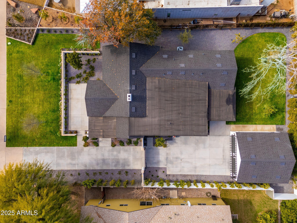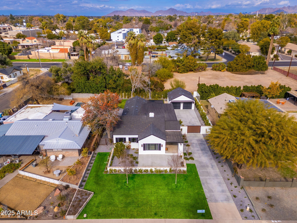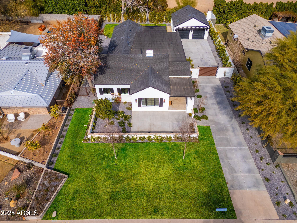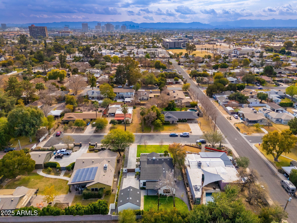$1,475,000 - 412 W Vermont Avenue W, Phoenix
- 3
- Bedrooms
- 3
- Baths
- 2,193
- SQ. Feet
- 0.25
- Acres
Historic district charm meets new home comfort in this Medlock Place gem. This century-old home on a quiet cul-de-sac combines a beautifully enhanced historic look while lavishing all the conveniences one would desire from a modern new home on the inside. Finishes are truly next-level here. Windows, solid wood doors, wood and tile flooring, HVAC, plumbing, sewer, electrical are new throughout. All three baths, kitchen, great room, laundry room, primary bedroom, and air-conditioned garage are new construction. Sprayed-in foam insulation makes this home whisper-quiet. Natural light abounds. Classic moulding and trim add impeccable style. Fresh landscaping and patios enable indoor/outdoor living. Walk to many nearby restaurants. Seller will consider a 3-2-1 rate buydown or similar incentive.
Essential Information
-
- MLS® #:
- 6816176
-
- Price:
- $1,475,000
-
- Bedrooms:
- 3
-
- Bathrooms:
- 3.00
-
- Square Footage:
- 2,193
-
- Acres:
- 0.25
-
- Year Built:
- 1931
-
- Type:
- Residential
-
- Sub-Type:
- Single Family Residence
-
- Style:
- Other
-
- Status:
- Active
Community Information
-
- Address:
- 412 W Vermont Avenue W
-
- Subdivision:
- ORANGEWOOD ESTATES
-
- City:
- Phoenix
-
- County:
- Maricopa
-
- State:
- AZ
-
- Zip Code:
- 85013
Amenities
-
- Utilities:
- APS,SW Gas3
-
- Parking Spaces:
- 4
-
- Parking:
- Gated, Garage Door Opener, Temp Controlled, Detached, Electric Vehicle Charging Station(s)
-
- # of Garages:
- 2
-
- Pool:
- None
Interior
-
- Interior Features:
- High Speed Internet, Double Vanity, Breakfast Bar, 9+ Flat Ceilings, No Interior Steps, Kitchen Island, Pantry, 3/4 Bath Master Bdrm, Bidet
-
- Appliances:
- Gas Cooktop
-
- Heating:
- Electric
-
- Cooling:
- Central Air, ENERGY STAR Qualified Equipment, Mini Split, Programmable Thmstat
-
- Fireplace:
- Yes
-
- Fireplaces:
- 1 Fireplace, Living Room
-
- # of Stories:
- 1
Exterior
-
- Exterior Features:
- Playground, Private Yard
-
- Lot Description:
- Sprinklers In Rear, Sprinklers In Front, Cul-De-Sac, Grass Front, Grass Back, Auto Timer H2O Front, Auto Timer H2O Back
-
- Windows:
- Dual Pane, ENERGY STAR Qualified Windows
-
- Roof:
- Composition, Rolled/Hot Mop
-
- Construction:
- Brick Veneer, Spray Foam Insulation, Stucco, Wood Frame, Low VOC Paint, Painted, Brick, Low VOC Insulation, Ducts Professionally Air-Sealed
School Information
-
- District:
- Phoenix Union High School District
-
- Elementary:
- Madison Richard Simis School
-
- Middle:
- Madison Meadows School
-
- High:
- Central High School
Listing Details
- Listing Office:
- The Melcher Agency
