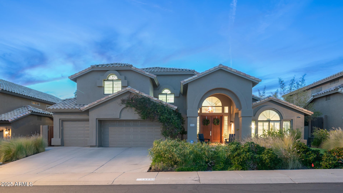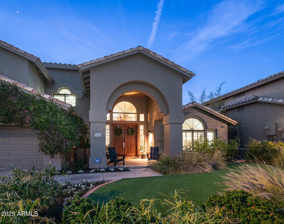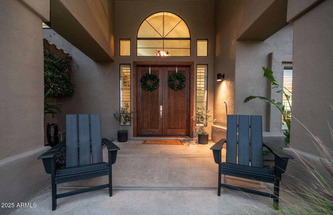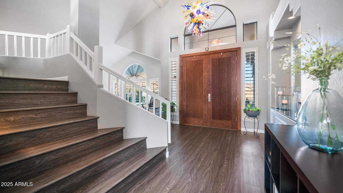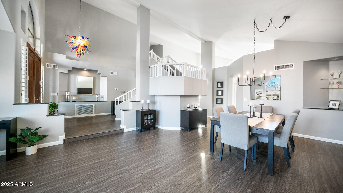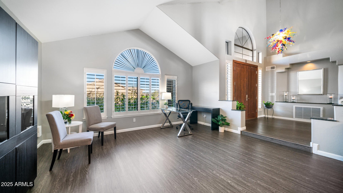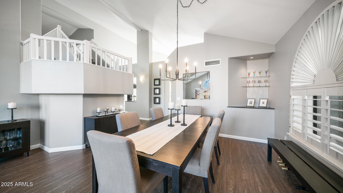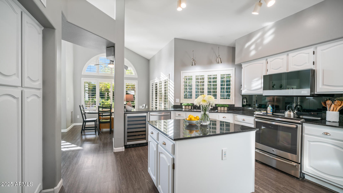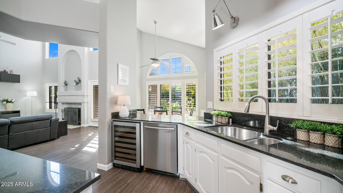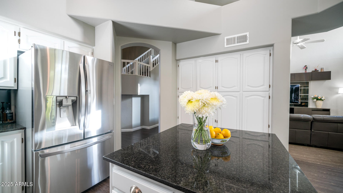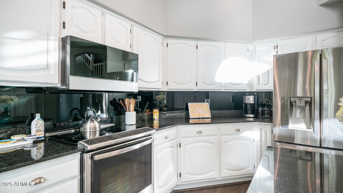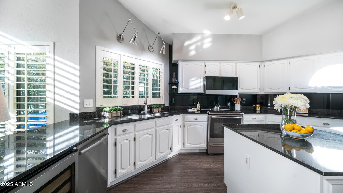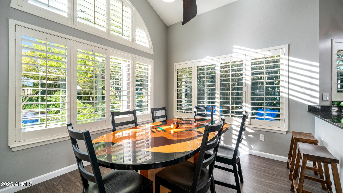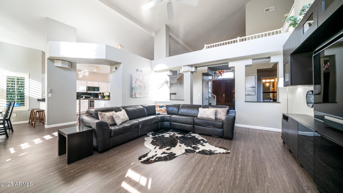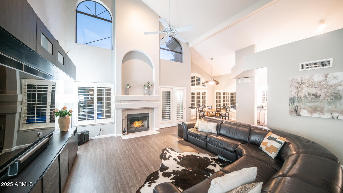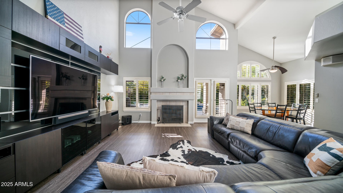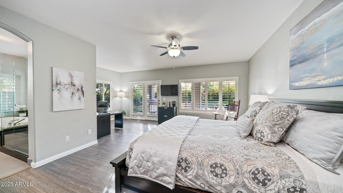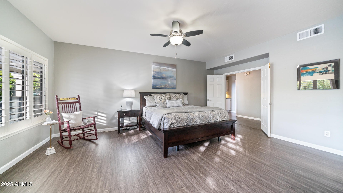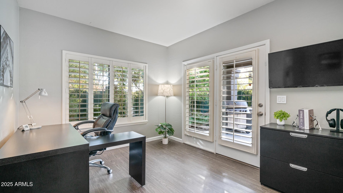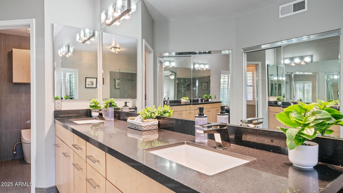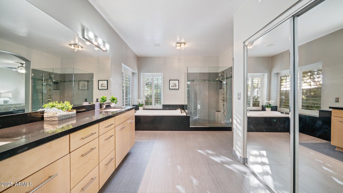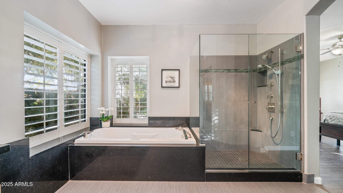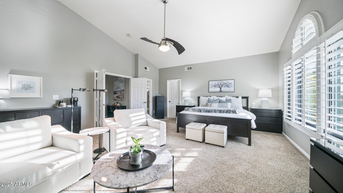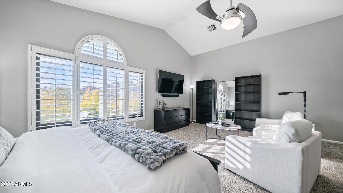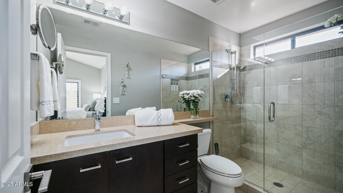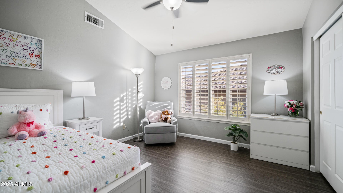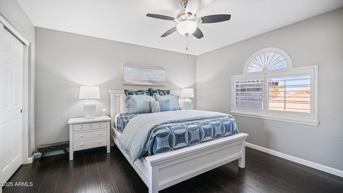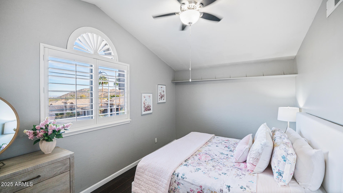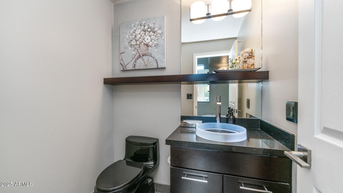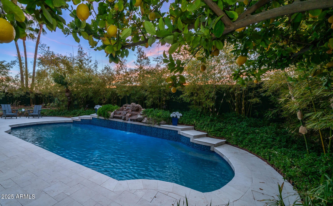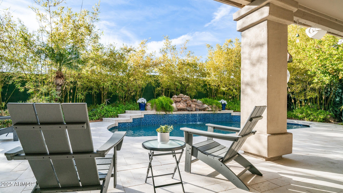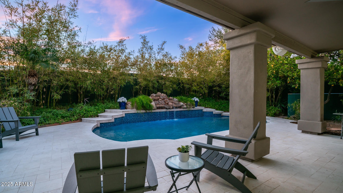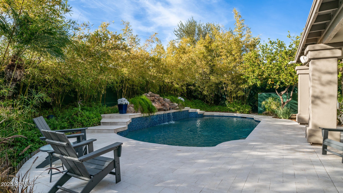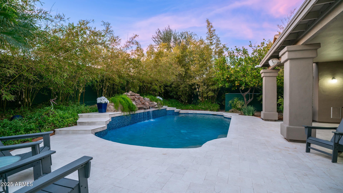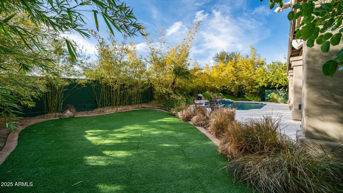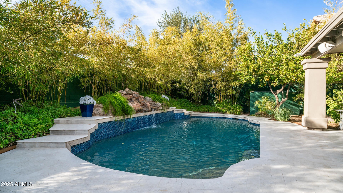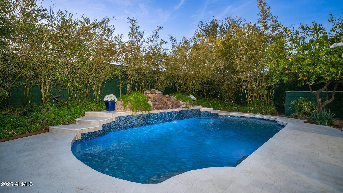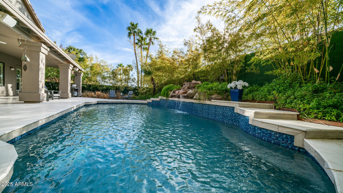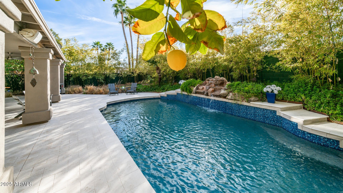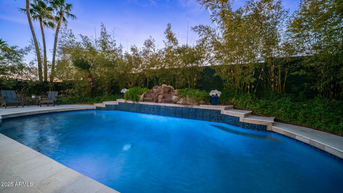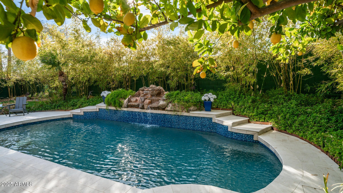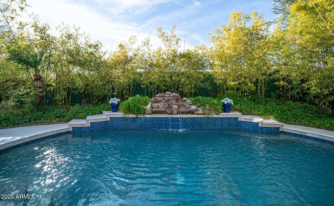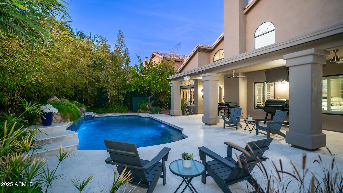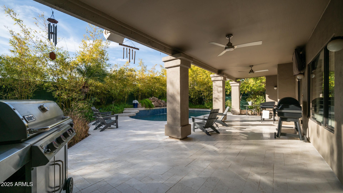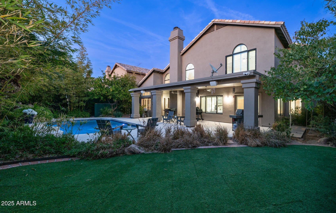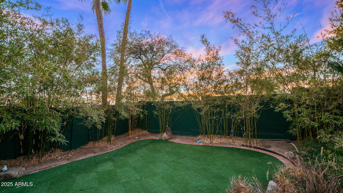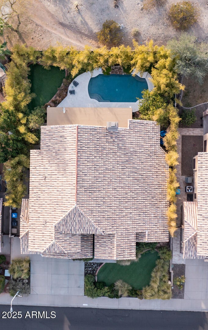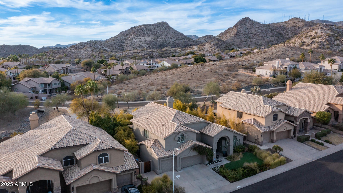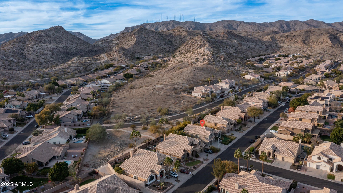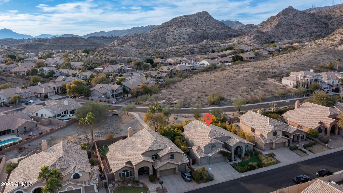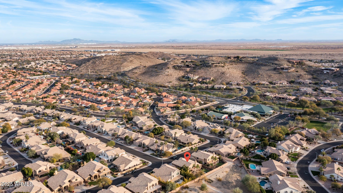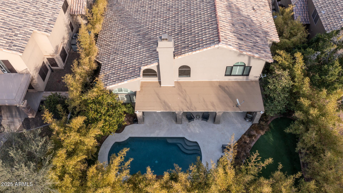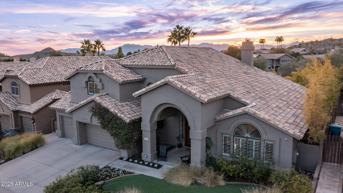$995,000 - 15250 S 20th Place, Phoenix
- 5
- Bedrooms
- 4
- Baths
- 3,887
- SQ. Feet
- 0.21
- Acres
If your buyers want something different and with architectural character, this is it! This stunning and meticulously maintained 3,887-square-foot residence offers luxury and comfort, featuring five spacious bedrooms, a loft, and 4.5 beautifully designed bathrooms. This exquisite home includes many architectural details that will appeal to discerning buyers. As you enter, you're greeted by an inviting foyer adorned with a one-of-a-kind chandelier, leading to a formal living and dining area filled with natural light. The gourmet kitchen is a chef's delight, equipped with modern appliances, granite countertops, a unique black glass backsplash, ample counter space, and a center island perfect for entertaining family and friends. The adjacent kitchen nook area creates a seamless gathering flow, the cozy great room features a warm fireplace for chilly evenings. The primary suite on the main floor is a true retreat, complete with a sitting area and a private exit to the backyard. The custom-designed ensuite bathroom with ultra-premium German plumbing fixtures boasts custom millwork cabinetry, quartz countertops, dual sinks, a Japanese remote-controlled toilet with a heated seat, a spa-like color therapy bathtub with jets, a custom-designed shower, and a large his-and-her walk-in closet. A spacious secondary primary retreat is located upstairs, featuring a sitting area, a walk-in closet, and a modernized ensuite bathroom. No homes are directly behind this residence, so this room's desert and sunset views are gorgeous. Each additional bedroom is generously sized, providing comfort and privacy for family or guests. The second upstairs bathroom features dual sinks, custom-designed cabinetry, upgraded fixtures, and a glass-tiled shower area. Experience outdoor living in a beautiful, uniquely lush, landscaped backyard perfect for summer barbecues or simply lounging in the sun. Don't miss the custom resort-style pool featuring a rock waterfall, an expansive limestone patio and deck, an outdoor television, and a weatherproof sound system. The backyard includes artificial turf laid in a checkerboard pattern. The backyard offers a very private sanctuary, creating a true retreat. Additional home highlights include a unique custom-designed powder room featuring a lighted sink, a loft, white wood shutters throughout the house for energy efficiency in the harsh Arizona summers, laminate flooring, a spacious laundry room, plenty of storage options, two fast-charging EV outlets in the garage, and outdoor security cameras in both front and back. This home is pet-free and smoke-free. This is a "must-see" home that will not disappoint. Plus, you can explore various dining and shopping options, nearby hiking trails, and close access to the 202 freeway. Located in the desirable Mountain Park Ranch with excellent Kyrene Schools nearby, this home is perfect for the discerning buyer seeking something different from the mainstream.
Essential Information
-
- MLS® #:
- 6816337
-
- Price:
- $995,000
-
- Bedrooms:
- 5
-
- Bathrooms:
- 4.00
-
- Square Footage:
- 3,887
-
- Acres:
- 0.21
-
- Year Built:
- 1993
-
- Type:
- Residential
-
- Sub-Type:
- Single Family - Detached
-
- Style:
- Spanish
-
- Status:
- Active
Community Information
-
- Address:
- 15250 S 20th Place
-
- Subdivision:
- MOUNTAIN PARK RANCH UNIT 35G-2 PHASE 2 44-119 A,B
-
- City:
- Phoenix
-
- County:
- Maricopa
-
- State:
- AZ
-
- Zip Code:
- 85048
Amenities
-
- Amenities:
- Community Spa Htd, Community Spa, Community Pool Htd, Community Pool, Tennis Court(s), Playground, Biking/Walking Path
-
- Utilities:
- SRP
-
- Parking Spaces:
- 6
-
- Parking:
- Dir Entry frm Garage, Electric Door Opener
-
- # of Garages:
- 3
-
- View:
- Mountain(s)
-
- Has Pool:
- Yes
-
- Pool:
- Private
Interior
-
- Interior Features:
- Master Downstairs, Eat-in Kitchen, Breakfast Bar, Vaulted Ceiling(s), Kitchen Island, Double Vanity, Full Bth Master Bdrm, Separate Shwr & Tub, Tub with Jets, High Speed Internet, Smart Home, Granite Counters
-
- Heating:
- Electric
-
- Cooling:
- Ceiling Fan(s), Programmable Thmstat, Refrigeration
-
- Fireplace:
- Yes
-
- Fireplaces:
- 1 Fireplace, Family Room
-
- # of Stories:
- 2
Exterior
-
- Exterior Features:
- Covered Patio(s), Patio
-
- Lot Description:
- Sprinklers In Rear, Sprinklers In Front, Synthetic Grass Frnt, Synthetic Grass Back, Auto Timer H2O Front, Auto Timer H2O Back
-
- Windows:
- Sunscreen(s), Dual Pane
-
- Roof:
- Tile
-
- Construction:
- Painted, Stucco, Frame - Wood
School Information
-
- District:
- Tempe Union High School District
-
- Elementary:
- Kyrene Monte Vista School
-
- Middle:
- Kyrene Altadena Middle School
-
- High:
- Desert Vista High School
Listing Details
- Listing Office:
- Keller Williams Realty Sonoran Living
