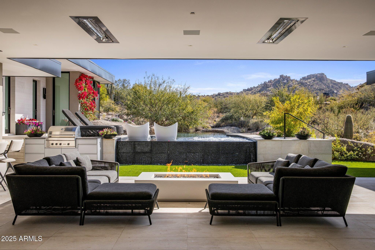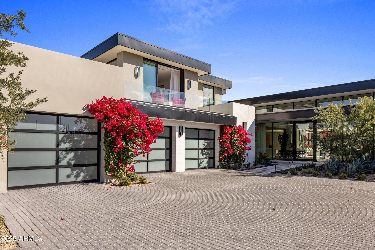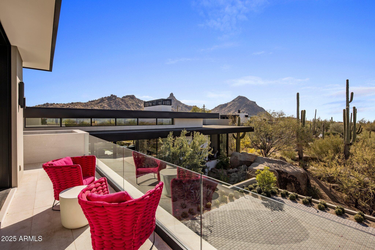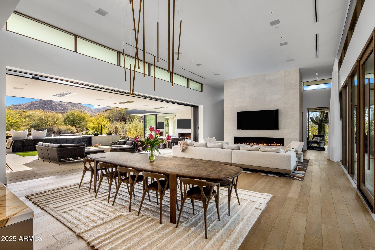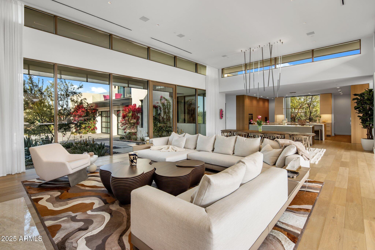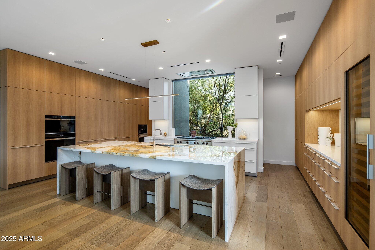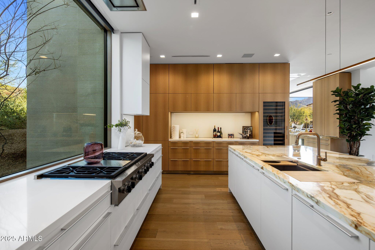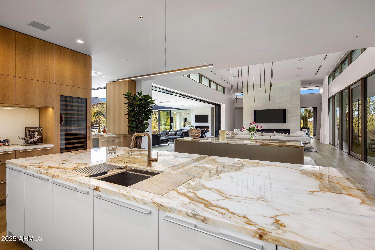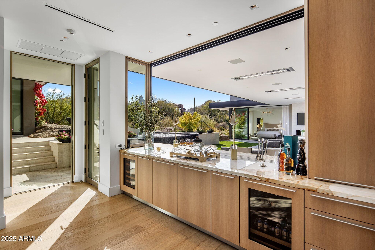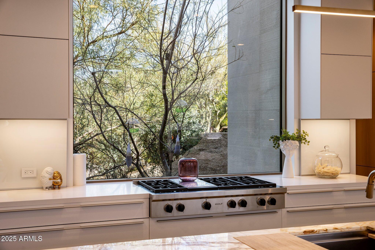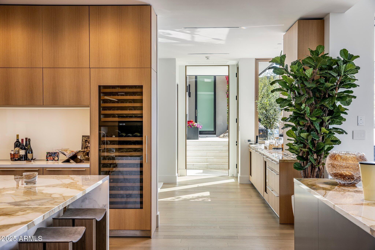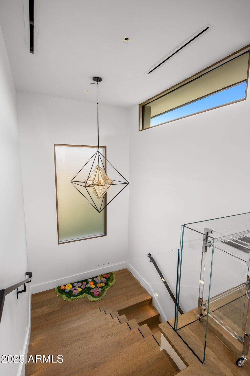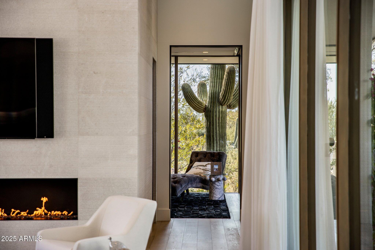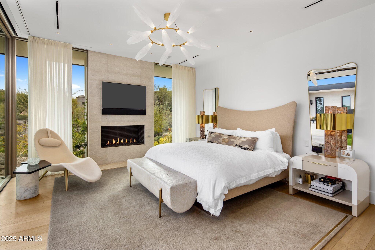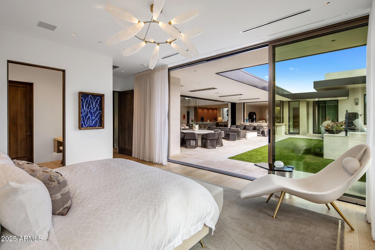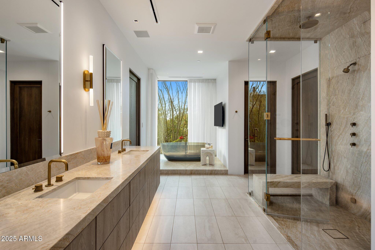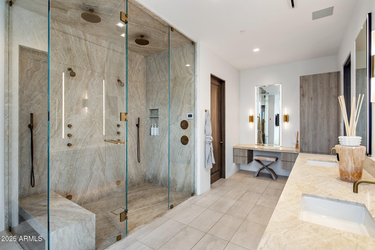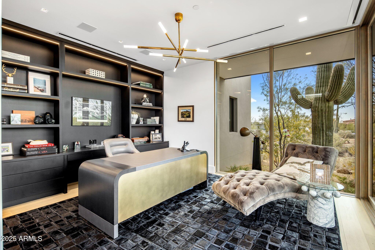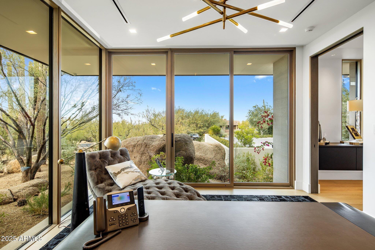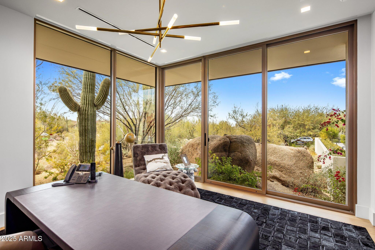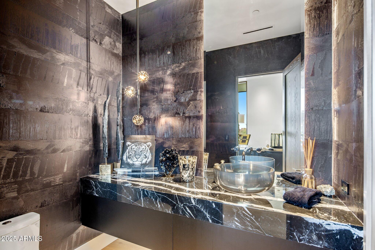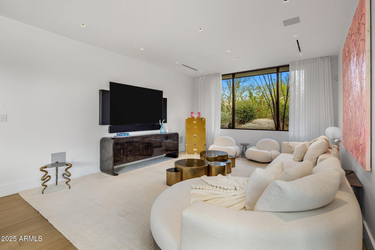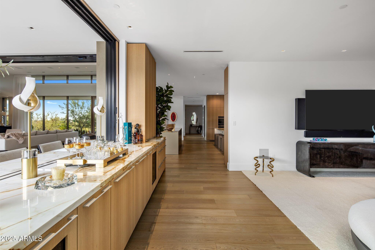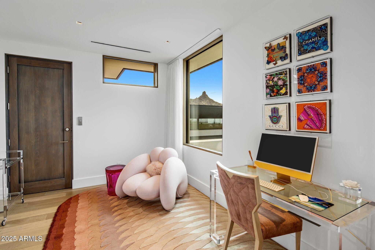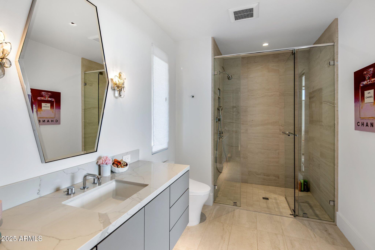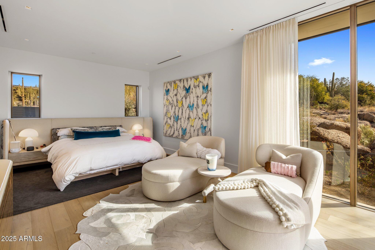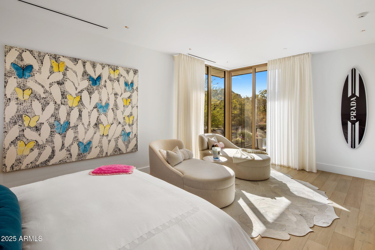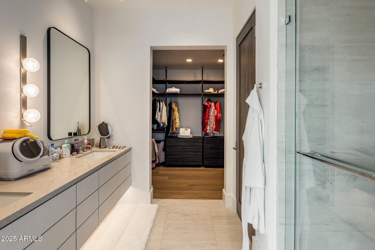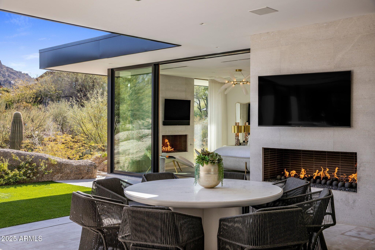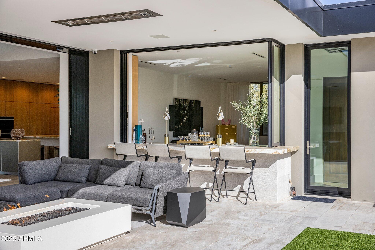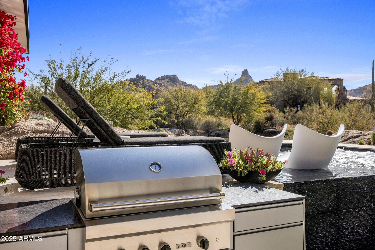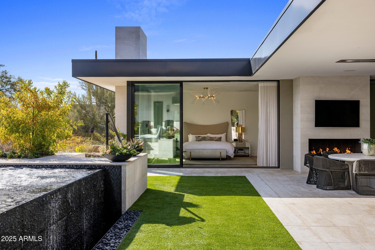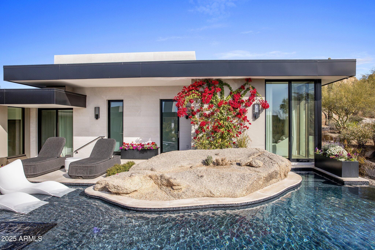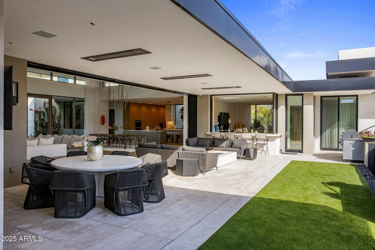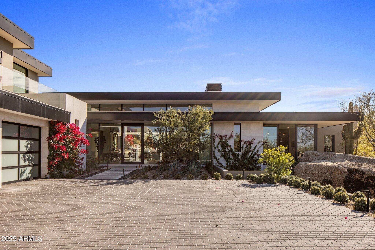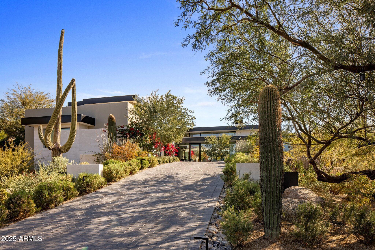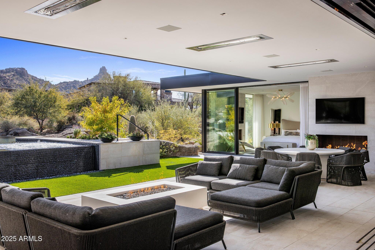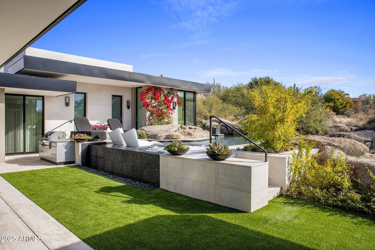$7,150,000 - 27951 N 96th Place, Scottsdale
- 4
- Bedrooms
- 5
- Baths
- 6,252
- SQ. Feet
- 0.88
- Acres
The award winning team of Salcito Custom Homes and Dale Gardon Design collaborated to create a modern masterpiece in Estancia * This architectural gem is sited on a dramatic lot with unique boulder outcroppings and has commanding views of Pinnacle Peak, creating a true desert oasis * Only the finest materials and finishes were chosen: Bulthaup cabinetry, white oak wood floors, marble slab surfaces, custom lighting, a multitude of Wolf & Sub Zero appliances, home automation system, and natural stone accents throughout * The modern floor plan is light and bright with a massive, open great room and floor-to-ceiling windows and pocket doors * Design details include a dedicated office, media room, elevator to the 2nd level suite, private/separate entrance casita, and an indoor/outdoor bar * The back patio is a seamless extension of the home with living and dining spaces, in-ceiling heaters, multiple fire features and TV * 3-car Garage with lift opportunities *
Essential Information
-
- MLS® #:
- 6816348
-
- Price:
- $7,150,000
-
- Bedrooms:
- 4
-
- Bathrooms:
- 5.00
-
- Square Footage:
- 6,252
-
- Acres:
- 0.88
-
- Year Built:
- 2022
-
- Type:
- Residential
-
- Sub-Type:
- Single Family - Detached
-
- Style:
- Contemporary
-
- Status:
- Active
Community Information
-
- Address:
- 27951 N 96th Place
-
- Subdivision:
- ESTANCIA
-
- City:
- Scottsdale
-
- County:
- Maricopa
-
- State:
- AZ
-
- Zip Code:
- 85262
Amenities
-
- Amenities:
- Gated Community, Guarded Entry
-
- Utilities:
- APS,SW Gas3
-
- Parking Spaces:
- 5
-
- Parking:
- Dir Entry frm Garage, Electric Door Opener
-
- # of Garages:
- 3
-
- View:
- Mountain(s)
-
- Has Pool:
- Yes
-
- Pool:
- Private
Interior
-
- Interior Features:
- Master Downstairs, Eat-in Kitchen, Breakfast Bar, 9+ Flat Ceilings, Fire Sprinklers, Soft Water Loop, Kitchen Island, Pantry, Double Vanity, Full Bth Master Bdrm, Separate Shwr & Tub, High Speed Internet, Granite Counters
-
- Heating:
- Electric
-
- Cooling:
- Refrigeration
-
- Fireplace:
- Yes
-
- Fireplaces:
- 3+ Fireplace, Exterior Fireplace, Family Room, Gas
-
- # of Stories:
- 1
Exterior
-
- Exterior Features:
- Covered Patio(s), Patio, Private Street(s), Private Yard, Built-in Barbecue
-
- Lot Description:
- Sprinklers In Rear, Sprinklers In Front, Desert Front, Auto Timer H2O Front, Auto Timer H2O Back
-
- Windows:
- Dual Pane
-
- Roof:
- Foam, Metal
-
- Construction:
- Stucco, Stone, Block
School Information
-
- District:
- Cave Creek Unified District
-
- Elementary:
- Desert Sun Academy
-
- Middle:
- Sonoran Trails Middle School
-
- High:
- Cactus Shadows High School
Listing Details
- Listing Office:
- Russ Lyon Sotheby's International Realty
