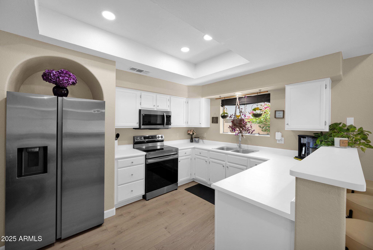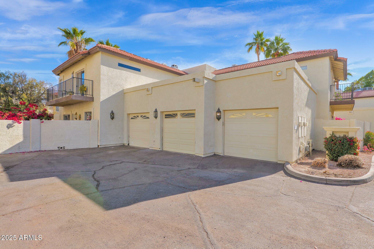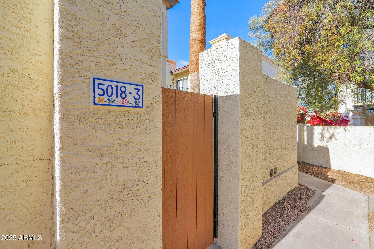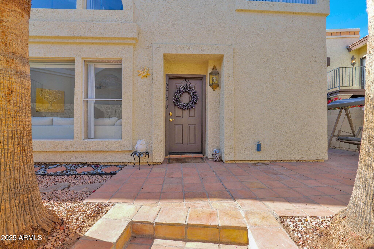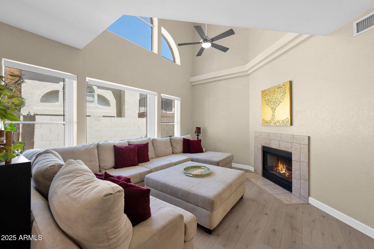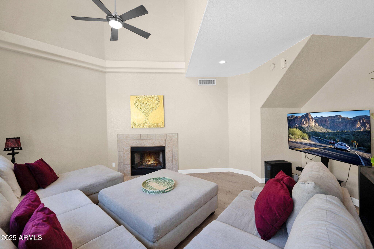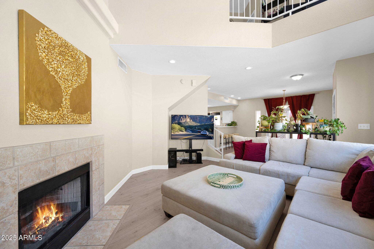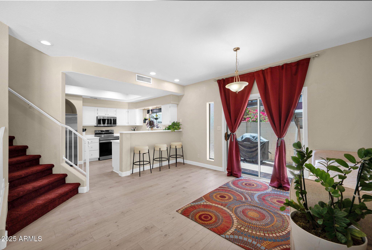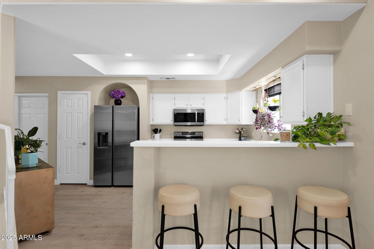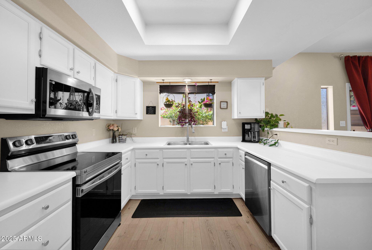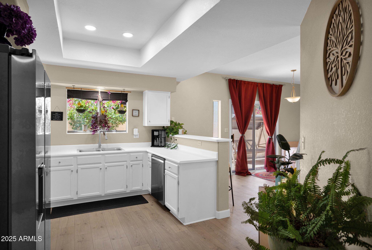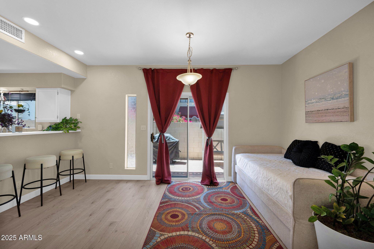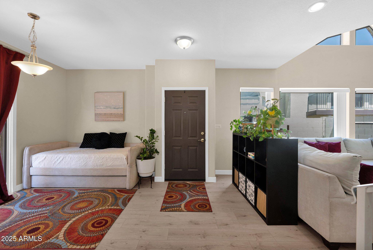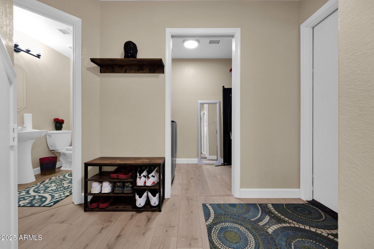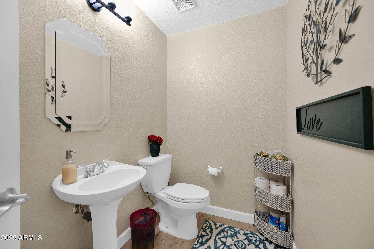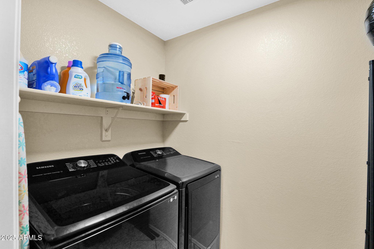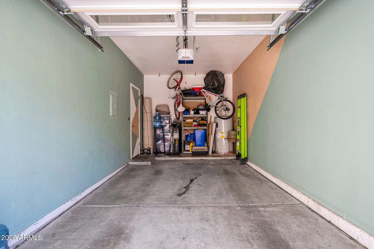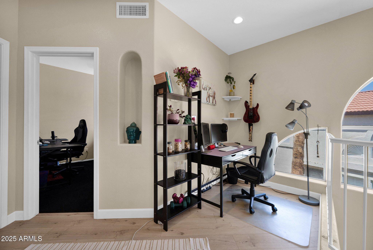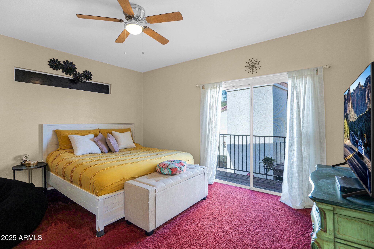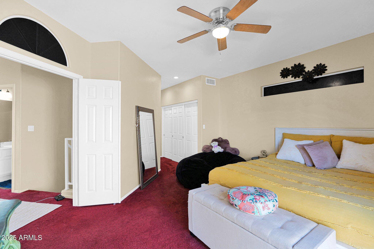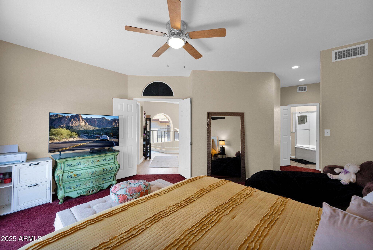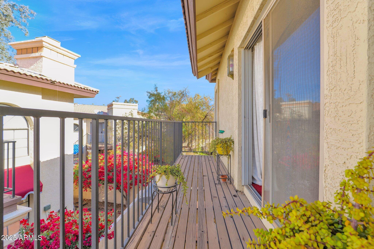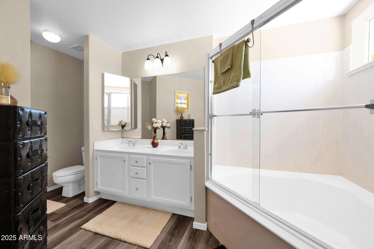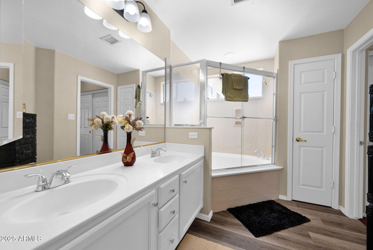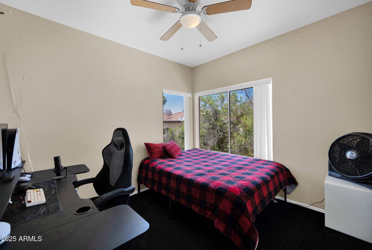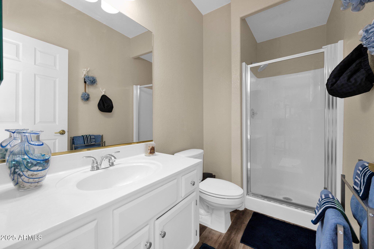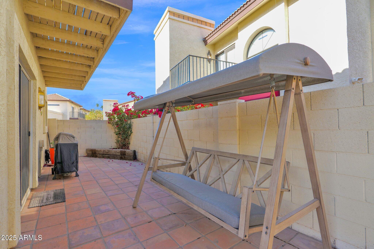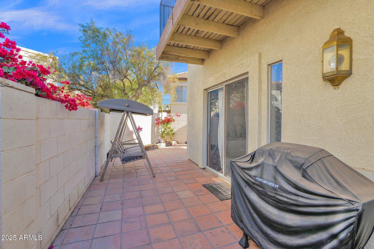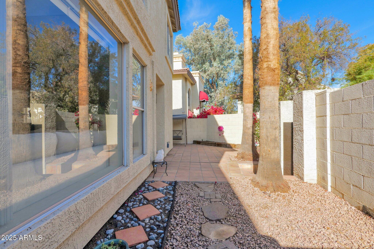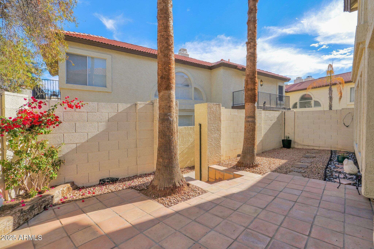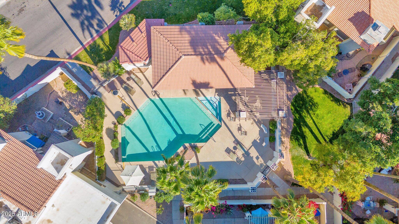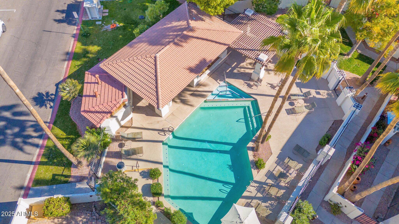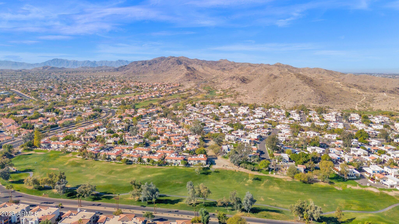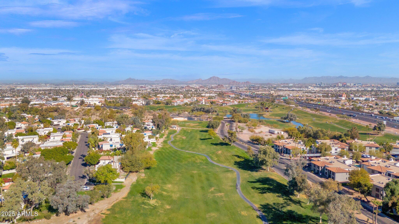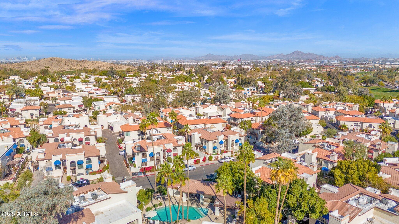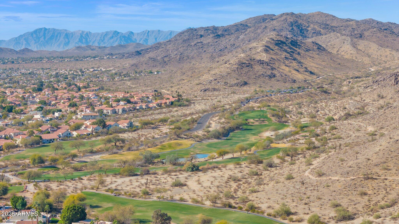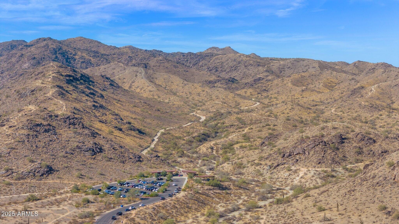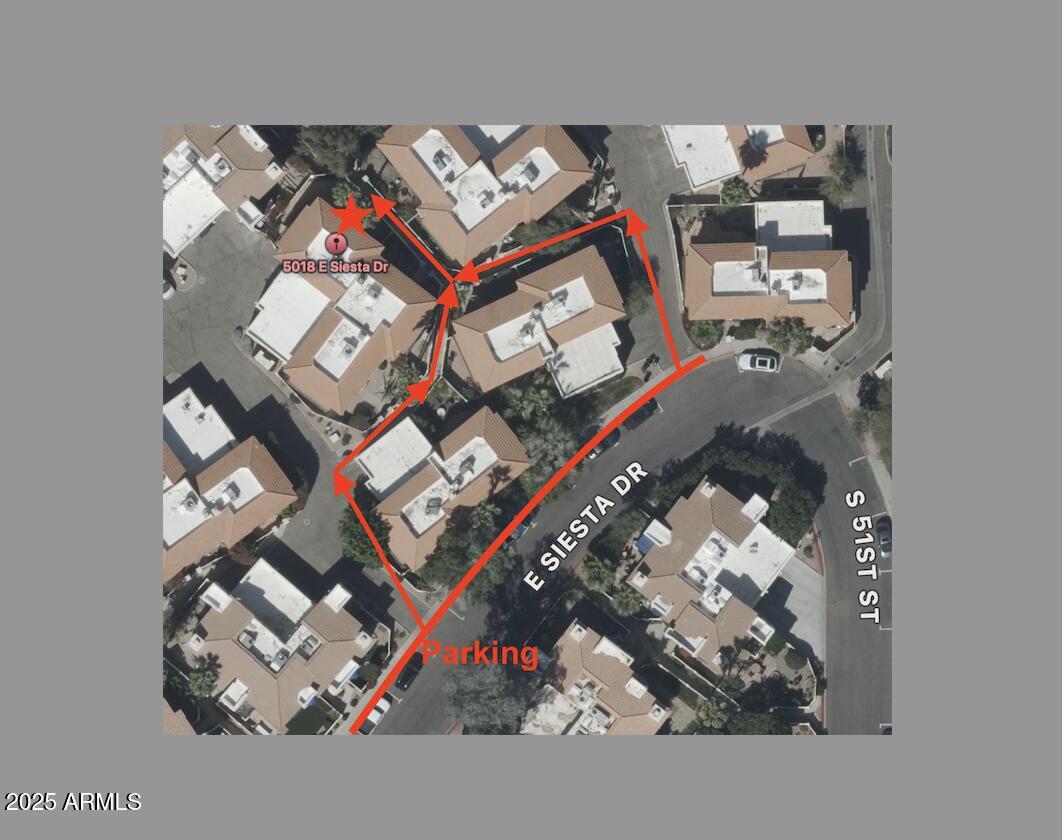$425,000 - 5018 E Siesta Drive (unit 3), Phoenix
- 2
- Bedrooms
- 3
- Baths
- 1,435
- SQ. Feet
- 0.04
- Acres
Home Sweet Home! Discover a fantastic combination of comfortable living and convenience in this desirable and NEWLY UPDATED Ahwatukee townhome that includes 2 bedrooms plus a loft, 2.5 bathrooms, and a 1-car attached garage. The gated courtyard entry invites you into your private fenced yard featuring rustic Saltillo tile and easy care landscape. Step inside to an inviting open-concept living space with soaring ceilings, ample natural light, neutral two-tone paint, a cozy fireplace, and BRAND NEW Luxury Vinyl Plank flooring and baseboards. The kitchen offers timeless elegance with white cabinetry and refinished countertops, while stainless steel appliances and cabinet hardware add a modern touch. Head upstairs to your owner's suite, featuring a double door entry, plenty of closet space, a private balcony, and an ensuite bathroom with double sinks. The upstairs is complete with a second bedroom, versatile loft, and a guest bathroom. Plus, there's a brand new garage door, new kitchen & bathroom faucets, new dishwasher, and new garbage disposal. Perfectly situated near the South Mountain Preserve, this lovely townhome offers easy access to hiking and biking trails, breathtaking desert views, the Arizona Grand Resort and Golf Course, I-10 and US60 freeways, and abundant shopping and dining options. A must see!
Essential Information
-
- MLS® #:
- 6816435
-
- Price:
- $425,000
-
- Bedrooms:
- 2
-
- Bathrooms:
- 3.00
-
- Square Footage:
- 1,435
-
- Acres:
- 0.04
-
- Year Built:
- 1996
-
- Type:
- Residential
-
- Sub-Type:
- Townhouse
-
- Status:
- Active
Community Information
-
- Address:
- 5018 E Siesta Drive (unit 3)
-
- Subdivision:
- POINTE SOUTH MOUNTAIN UNIT FIVE LT 1-102 A-Z AA-MM
-
- City:
- Phoenix
-
- County:
- Maricopa
-
- State:
- AZ
-
- Zip Code:
- 85044
Amenities
-
- Amenities:
- Community Spa, Biking/Walking Path
-
- Utilities:
- SRP
-
- Parking Spaces:
- 1
-
- Parking:
- Garage Door Opener, Direct Access
-
- # of Garages:
- 1
-
- Pool:
- None
Interior
-
- Interior Features:
- High Speed Internet, Double Vanity, Upstairs, Eat-in Kitchen, Breakfast Bar, Pantry, Full Bth Master Bdrm, Laminate Counters
-
- Heating:
- Electric
-
- Cooling:
- Central Air, Ceiling Fan(s)
-
- Fireplace:
- Yes
-
- Fireplaces:
- 1 Fireplace, Family Room
-
- # of Stories:
- 2
Exterior
-
- Exterior Features:
- Balcony, Private Yard
-
- Lot Description:
- Desert Back, Desert Front, Gravel/Stone Front, Gravel/Stone Back
-
- Windows:
- Skylight(s), Dual Pane
-
- Roof:
- Tile
-
- Construction:
- Stucco, Wood Frame, Painted
School Information
-
- District:
- Tempe Union High School District
-
- Elementary:
- Frank Elementary School
-
- Middle:
- Fees College Preparatory Middle School
-
- High:
- Mountain Pointe High School
Listing Details
- Listing Office:
- Realty One Group
