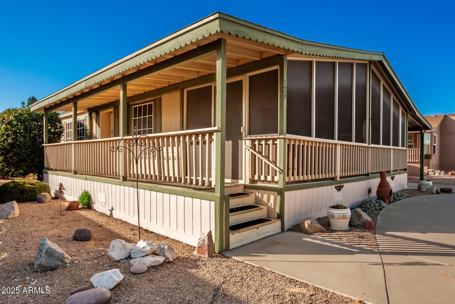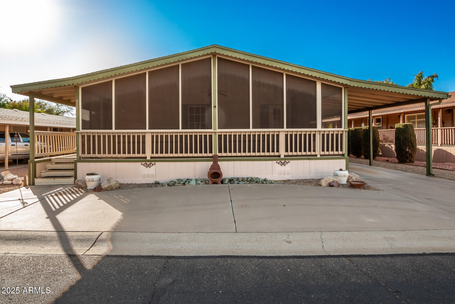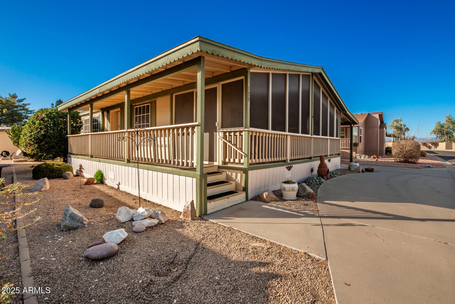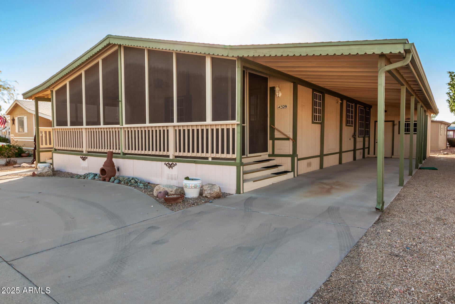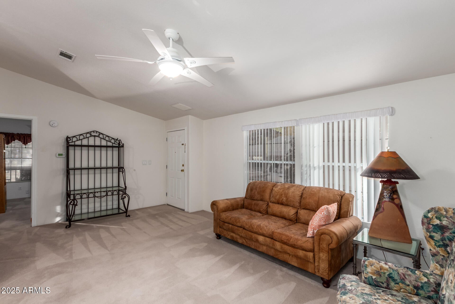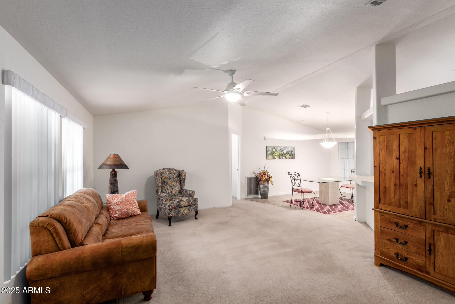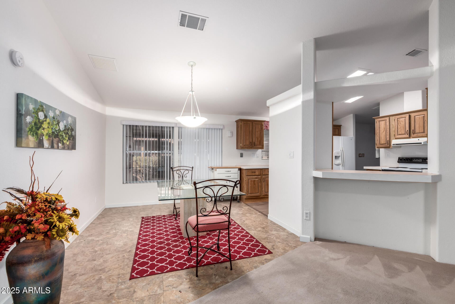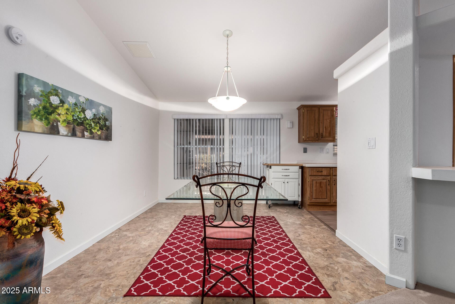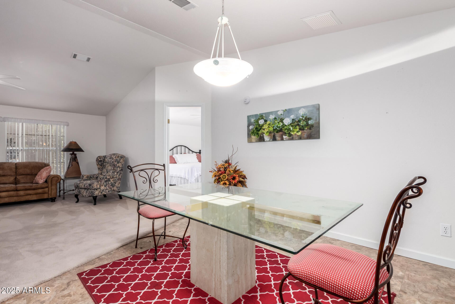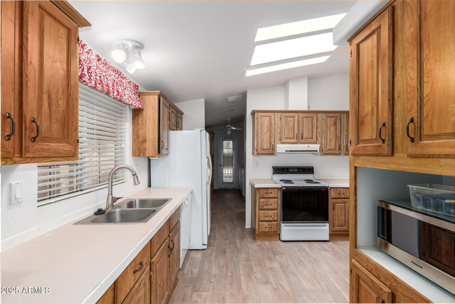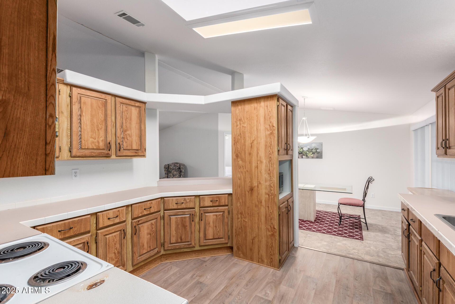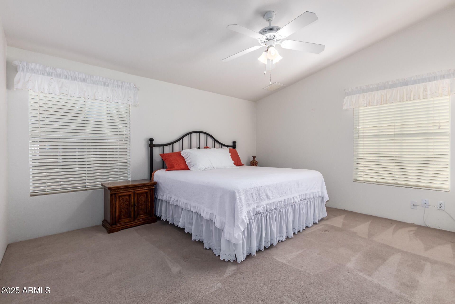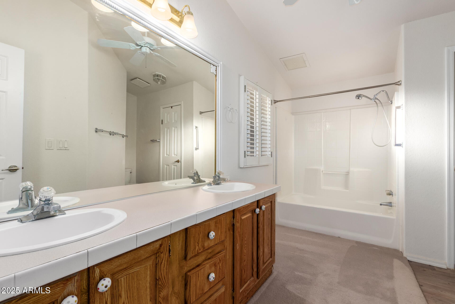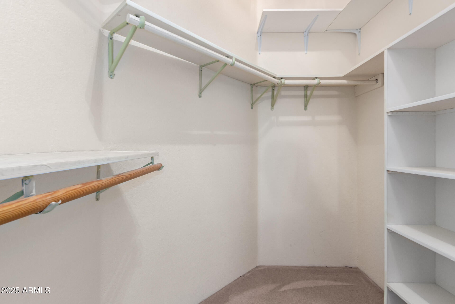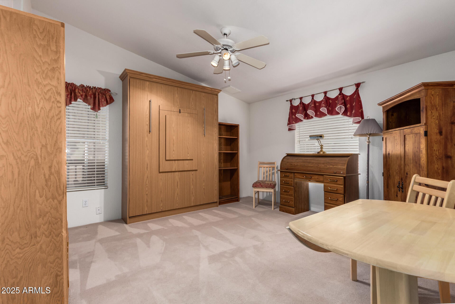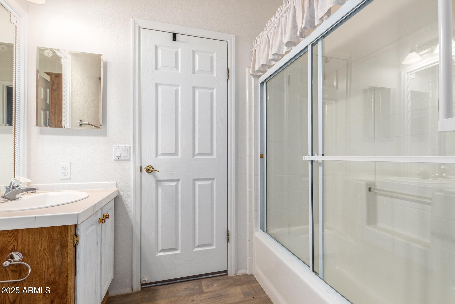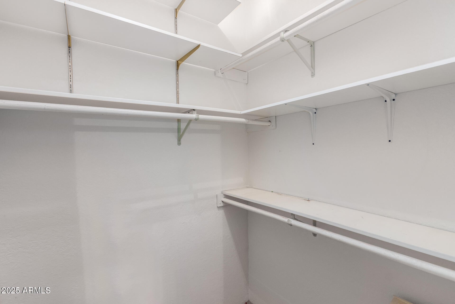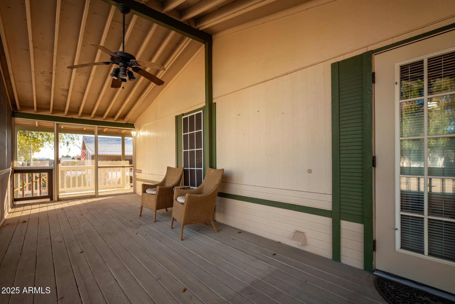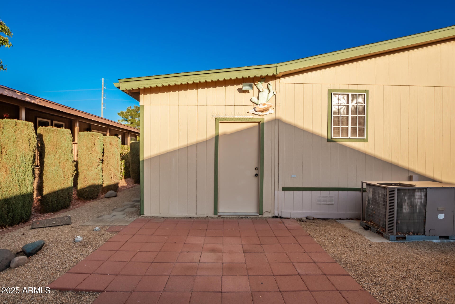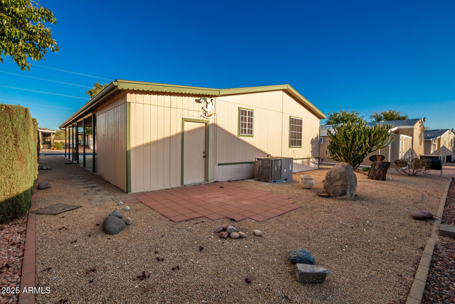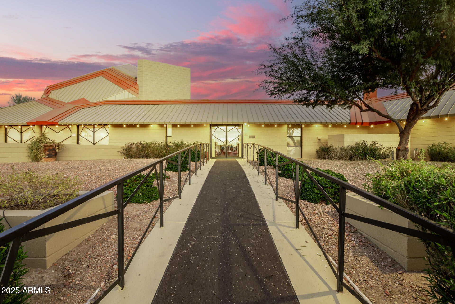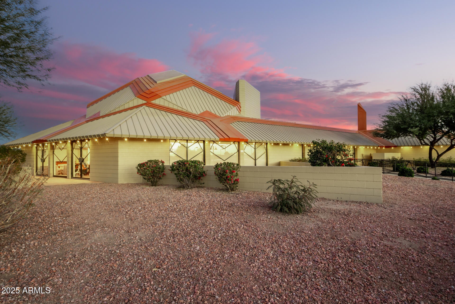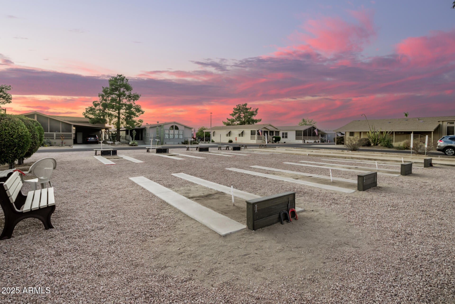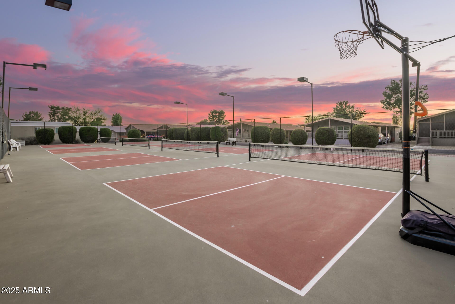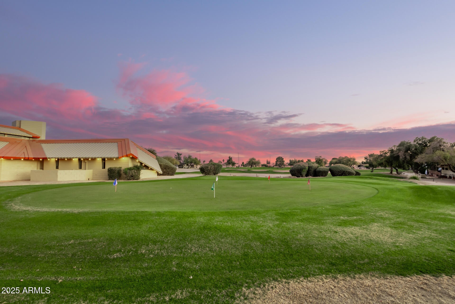$100,000 - 3901 E Pinnacle Peak Road (unit 329), Phoenix
- 2
- Bedrooms
- 2
- Baths
- 1,486
- SQ. Feet
- 1986
- Year Built
Well-cared for 1992 Palm Harbor manufactured home ready to go! Be greeted by a porch and a 2-carport space. Immaculate interior offers vaulted ceilings, carpet/vinyl floors, neutral paint, 2-split bedrooms, and a spacious living room for entertaining. The eat-in kitchen includes a plethora of cabinets, built-in appliances, ample counters, and a pass-through window. Both bedrooms boast walk-in closets for added comfort. The main suite features a private bathroom with dual sinks, while the secondary bedroom has direct access to the guest bathroom. Out the back, you'll find a convenient workshop. Oversized screened patio allows you to enjoy the Arizona weather all year round. Don't miss this chance! Home must be owner occupied in this 55+ community.
Essential Information
-
- MLS® #:
- 6817075
-
- Price:
- $100,000
-
- Bedrooms:
- 2
-
- Bathrooms:
- 2.00
-
- Square Footage:
- 1,486
-
- Acres:
- 0.00
-
- Year Built:
- 1986
-
- Type:
- Residential
-
- Sub-Type:
- Mfg/Mobile Housing
-
- Status:
- Active
Community Information
-
- Address:
- 3901 E Pinnacle Peak Road (unit 329)
-
- Subdivision:
- Paradise Peak West
-
- City:
- Phoenix
-
- County:
- Maricopa
-
- State:
- AZ
-
- Zip Code:
- 85050
Amenities
-
- Amenities:
- Golf, Pickleball, Gated, Community Spa, Community Spa Htd, Community Pool Htd, Community Pool, Guarded Entry, Biking/Walking Path, Fitness Center
-
- Utilities:
- APS
-
- Parking Spaces:
- 2
-
- Pool:
- None
Interior
-
- Interior Features:
- High Speed Internet, Double Vanity, Eat-in Kitchen, No Interior Steps, Vaulted Ceiling(s), Full Bth Master Bdrm, Laminate Counters
-
- Heating:
- Electric
-
- Cooling:
- Central Air, Ceiling Fan(s)
-
- Fireplaces:
- None
-
- # of Stories:
- 1
Exterior
-
- Exterior Features:
- Screened in Patio(s)
-
- Roof:
- Composition
-
- Construction:
- Wood Frame, Painted
School Information
-
- District:
- Adult
-
- Elementary:
- Adult
-
- Middle:
- Adult
-
- High:
- Adult
Listing Details
- Listing Office:
- Exp Realty
