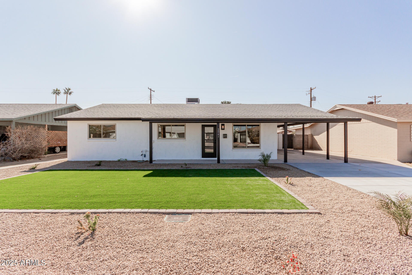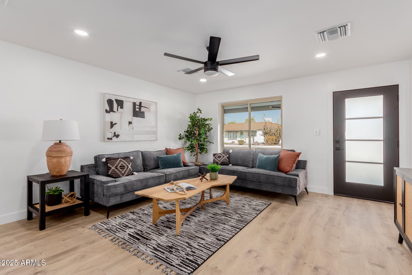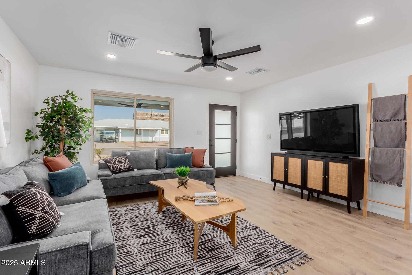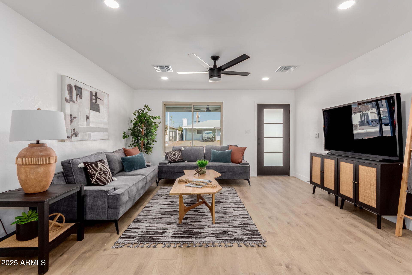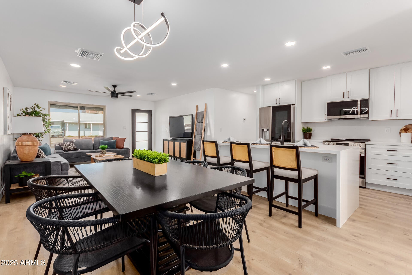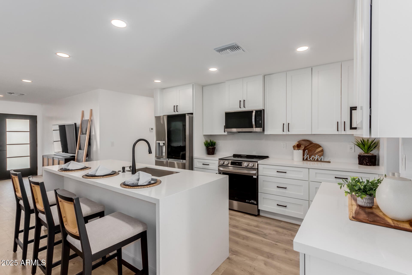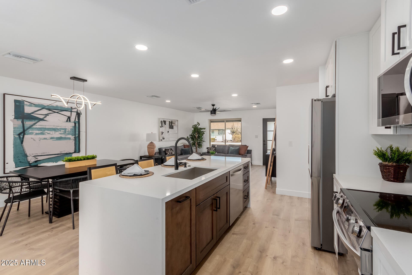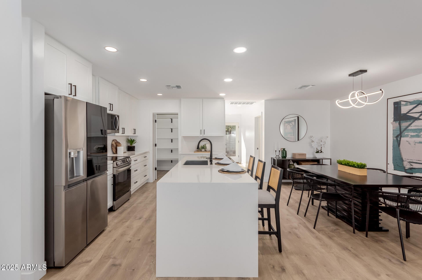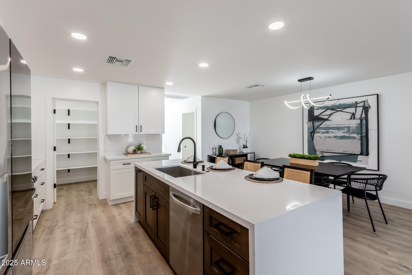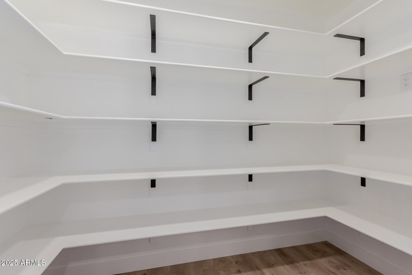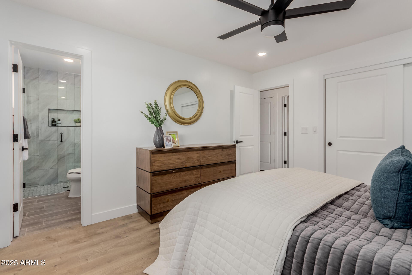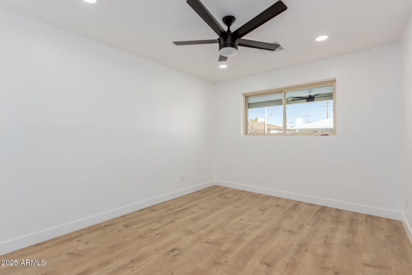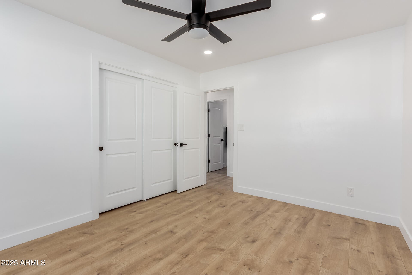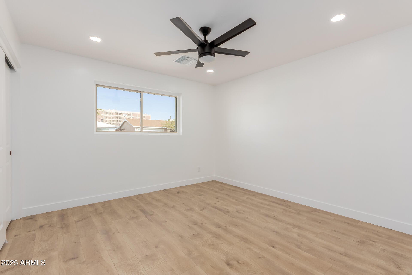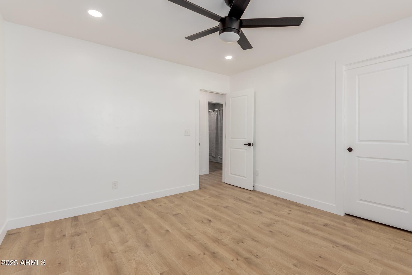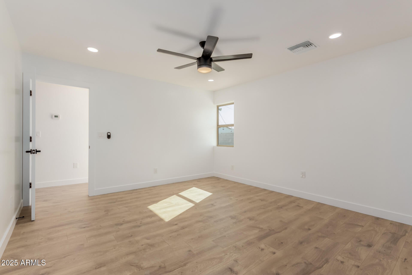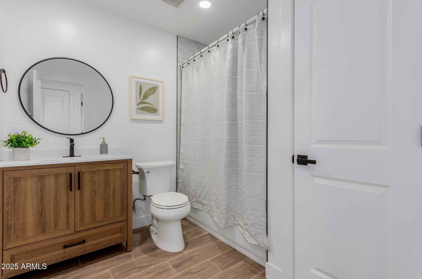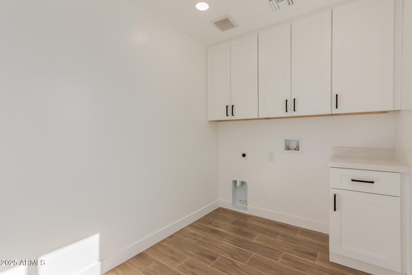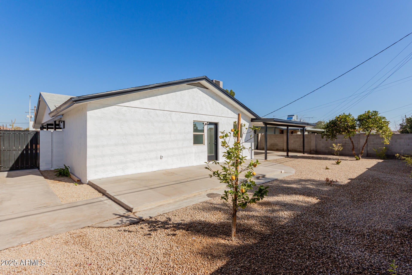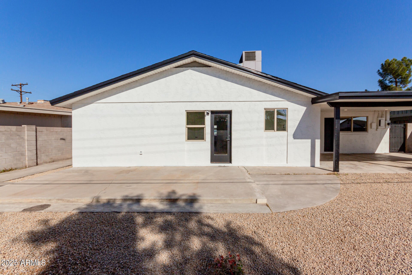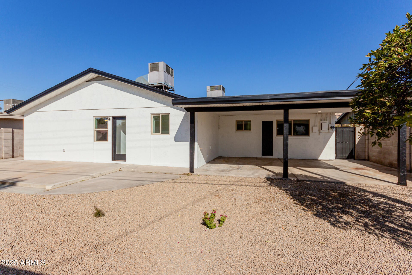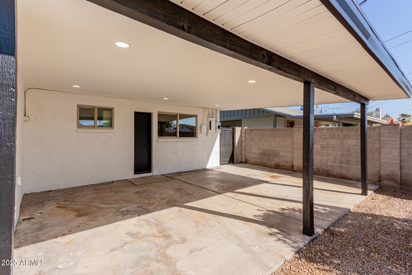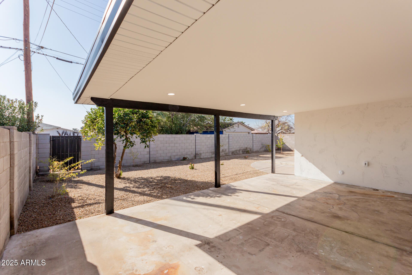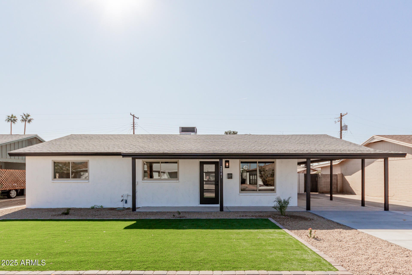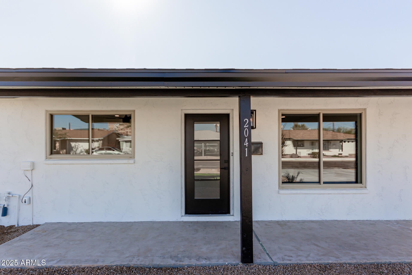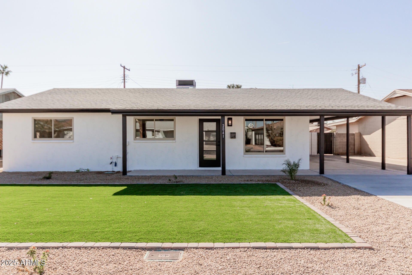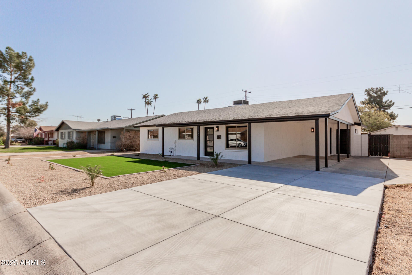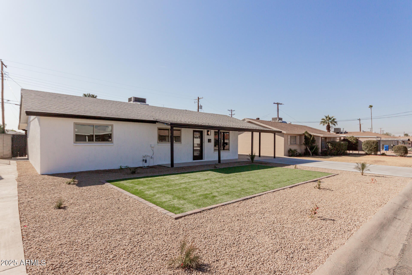$499,000 - 2041 W Palo Verde Drive, Phoenix
- 4
- Bedrooms
- 2
- Baths
- 1,754
- SQ. Feet
- 0.14
- Acres
Your dream home is here! This stunningly remodeled 4-bedroom beauty blends modern luxury with functionality, offering a truly move-in ready experience. Inside, you'll find a bright, open-concept floor plan with stylish wood-look flooring, fresh neutral tones, and high-end finishes throughout. The chef-inspired kitchen is a true highlight, featuring a waterfall island, sleek quartz countertops, top-of-the-line stainless steel appliances, and a spacious walk-in pantry—complete with an outlet for adding a freezer or wine bar, perfect for entertaining. The luxurious primary suite is your private sanctuary, complete with a spa-inspired ensuite boasting an enclosed glass shower. Outside, the huge backyard & covered patio ideal—for barbecues, outdoor living, and entertaining.
Essential Information
-
- MLS® #:
- 6817083
-
- Price:
- $499,000
-
- Bedrooms:
- 4
-
- Bathrooms:
- 2.00
-
- Square Footage:
- 1,754
-
- Acres:
- 0.14
-
- Year Built:
- 1958
-
- Type:
- Residential
-
- Sub-Type:
- Single Family Residence
-
- Style:
- Ranch
-
- Status:
- Active
Community Information
-
- Address:
- 2041 W Palo Verde Drive
-
- Subdivision:
- BETHANY VILLA 5
-
- City:
- Phoenix
-
- County:
- Maricopa
-
- State:
- AZ
-
- Zip Code:
- 85015
Amenities
-
- Utilities:
- SRP,SW Gas3
-
- Parking Spaces:
- 4
-
- Pool:
- None
Interior
-
- Interior Features:
- High Speed Internet, Breakfast Bar, 9+ Flat Ceilings, No Interior Steps, Kitchen Island, 3/4 Bath Master Bdrm
-
- Heating:
- Electric
-
- Cooling:
- Central Air, Ceiling Fan(s)
-
- Fireplaces:
- None
-
- # of Stories:
- 1
Exterior
-
- Lot Description:
- Alley, Gravel/Stone Front, Gravel/Stone Back, Synthetic Grass Frnt
-
- Windows:
- Dual Pane
-
- Roof:
- Composition
-
- Construction:
- Stucco, Painted, Block
School Information
-
- District:
- Phoenix Union High School District
-
- Elementary:
- Westwood Elementary School
-
- Middle:
- Alhambra Traditional School
-
- High:
- Central High School
Listing Details
- Listing Office:
- Delex Realty
