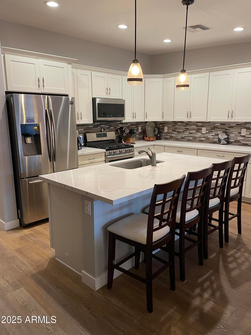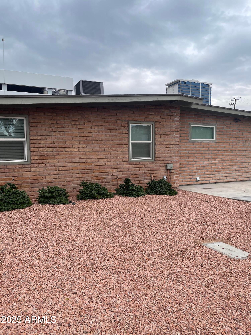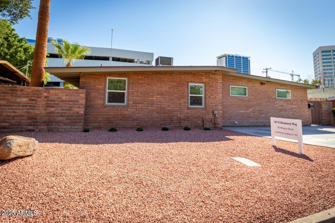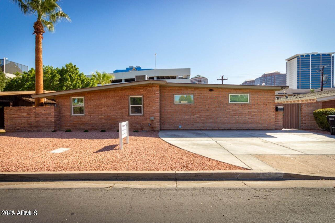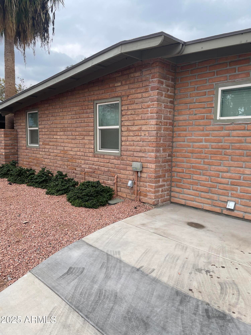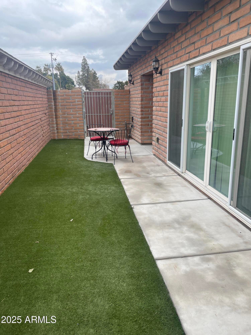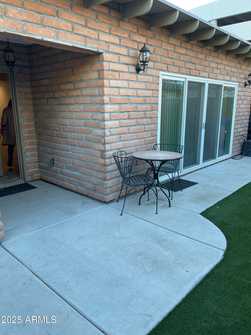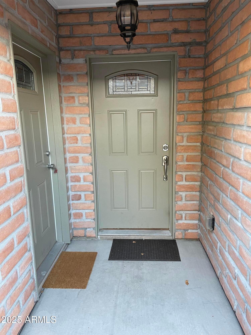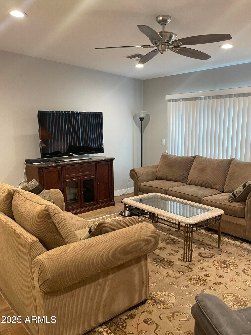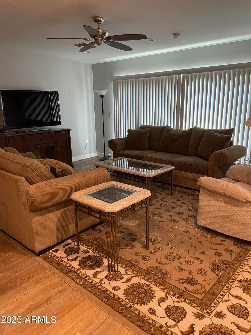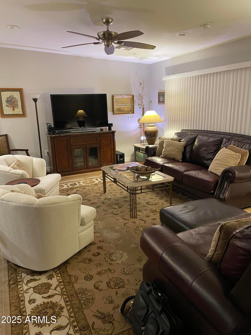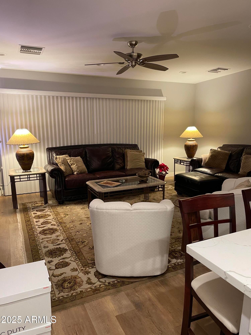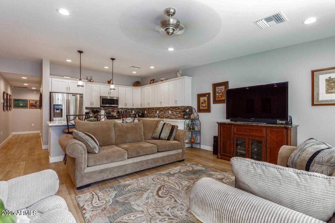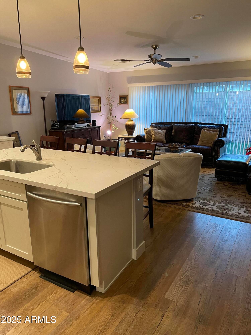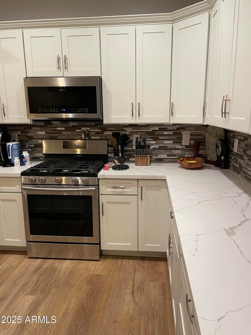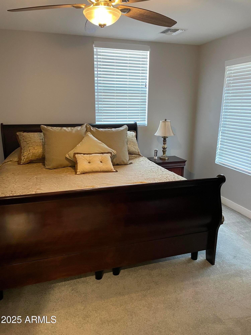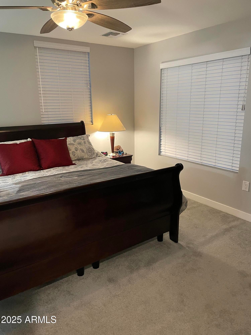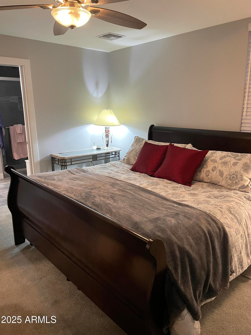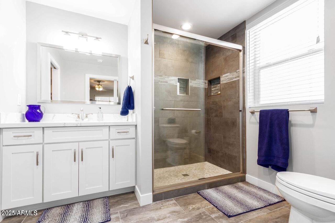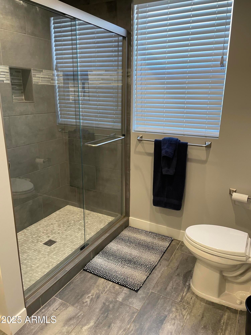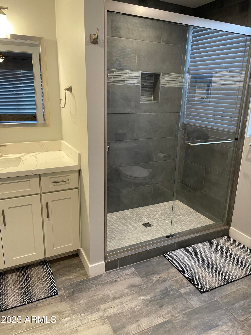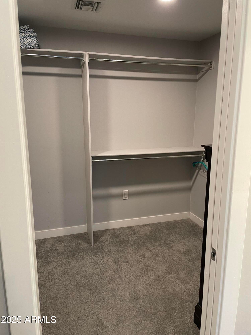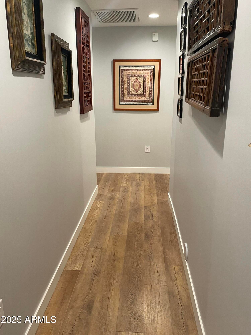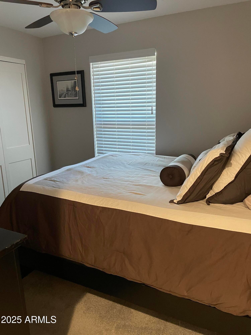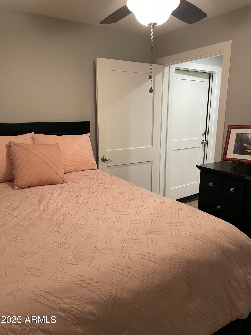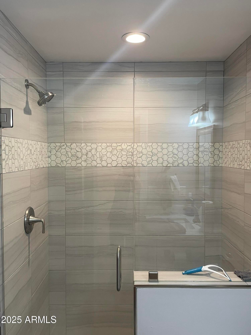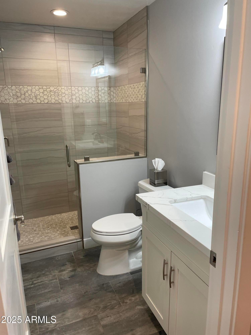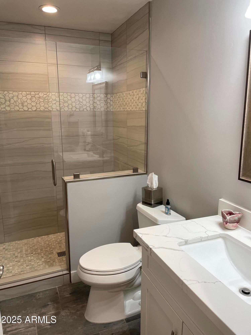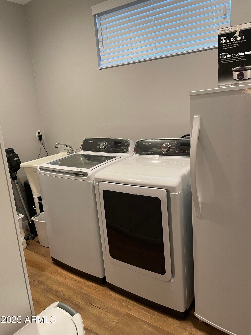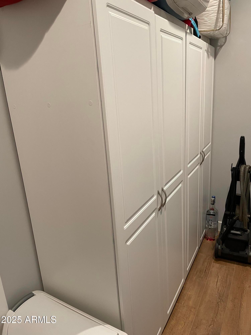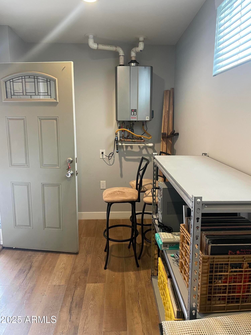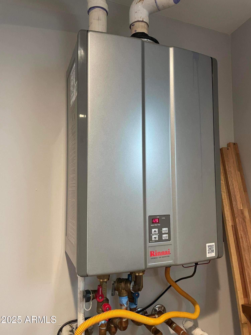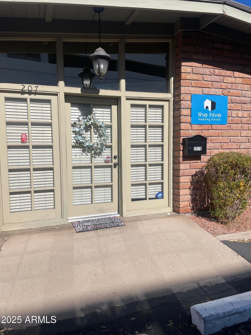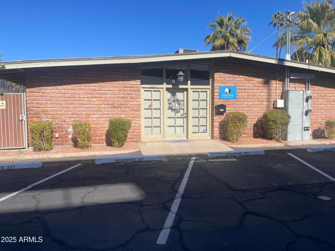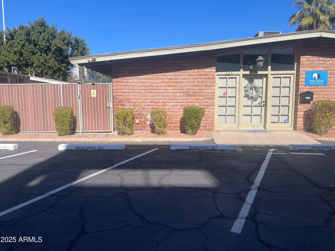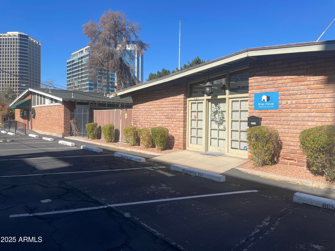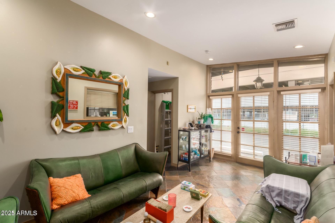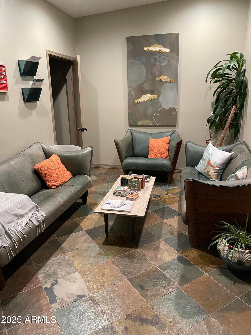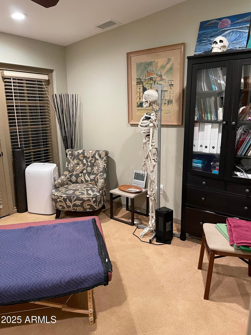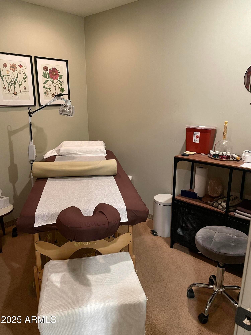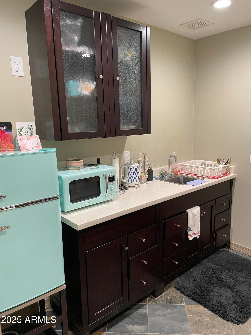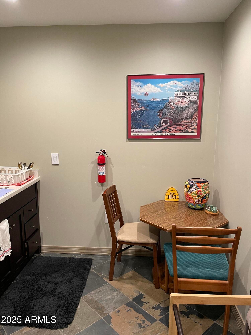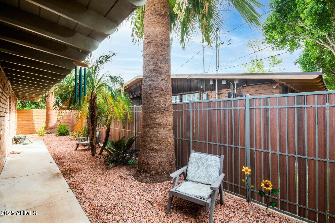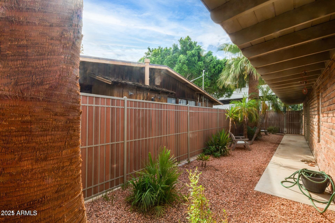$889,000 - 207 E Monterey Way, Phoenix
- 2
- Bedrooms
- 2
- Baths
- 2,642
- SQ. Feet
- 0.18
- Acres
UNIQUE LIVE/WORK property! The newer live area is 1468 sf. with 2 bedrooms, 2 bathrooms , kitchen with quartz counters, custom cabinets, new appliances ,gas range, vaulted ceiling, laundry room, storage/office all completed in 2019. Entire property has new foam roof, new plumbing, new electrical .The live/work areas have separate electric meters. Office portion (1,147 s.f) (currently leased) has 5 offices,(4 have access to outside), break room, accessible restroom, reception area and conference room. Work area parking is on the south side of building. This unique property is located within the Midtown Focus Area for Economic Development and the Reinvent PHX Midtown District. This street supports a live, work, play, mixed-use development perfect for lawyers,Drs.and more.
Essential Information
-
- MLS® #:
- 6817109
-
- Price:
- $889,000
-
- Bedrooms:
- 2
-
- Bathrooms:
- 2.00
-
- Square Footage:
- 2,642
-
- Acres:
- 0.18
-
- Year Built:
- 1956
-
- Type:
- Residential
-
- Sub-Type:
- Single Family - Detached
-
- Style:
- Ranch
-
- Status:
- Active
Community Information
-
- Address:
- 207 E Monterey Way
-
- Subdivision:
- MONTEREY MEDICAL PLAZA
-
- City:
- Phoenix
-
- County:
- Maricopa
-
- State:
- AZ
-
- Zip Code:
- 85012
Amenities
-
- Amenities:
- Near Bus Stop
-
- Utilities:
- APS,SW Gas3
-
- Parking Spaces:
- 2
-
- Pool:
- None
Interior
-
- Interior Features:
- Breakfast Bar, No Interior Steps, Kitchen Island, 3/4 Bath Master Bdrm, High Speed Internet
-
- Heating:
- Electric
-
- Cooling:
- Ceiling Fan(s), ENERGY STAR Qualified Equipment, Programmable Thmstat, Refrigeration
-
- Fireplaces:
- None
-
- # of Stories:
- 1
Exterior
-
- Exterior Features:
- Patio
-
- Lot Description:
- Gravel/Stone Front, Synthetic Grass Frnt
-
- Windows:
- Dual Pane, ENERGY STAR Qualified Windows
-
- Roof:
- Reflective Coating, Foam
-
- Construction:
- Painted, Brick
School Information
-
- District:
- Phoenix Union High School District
-
- Elementary:
- Clarendon School
-
- Middle:
- Osborn Middle School
-
- High:
- Central High School
Listing Details
- Listing Office:
- Homesmart
