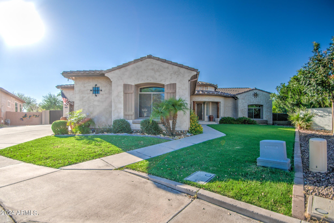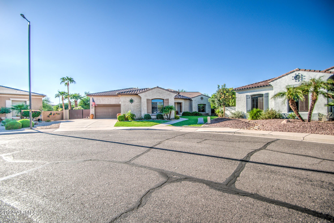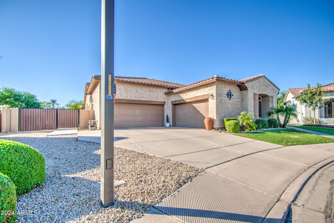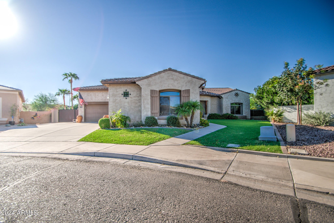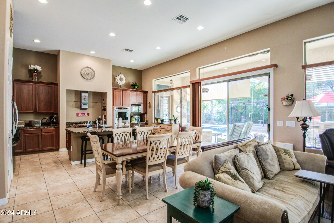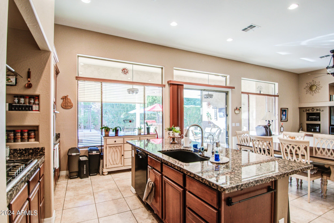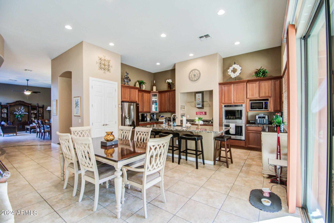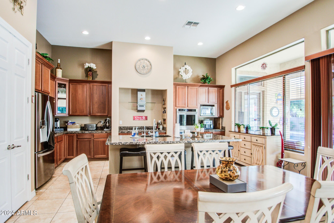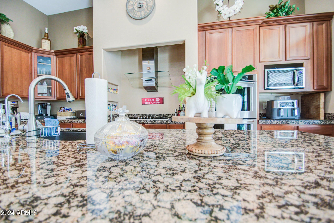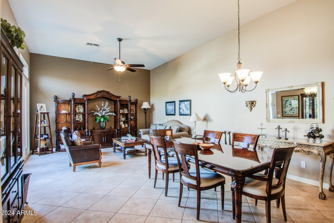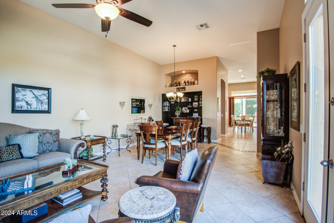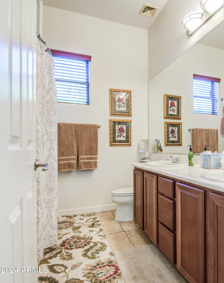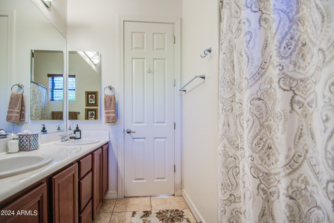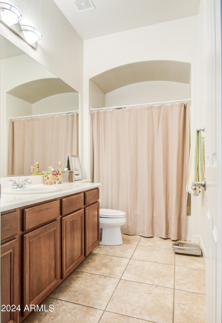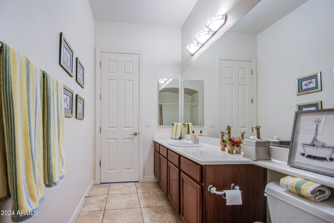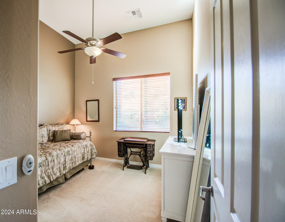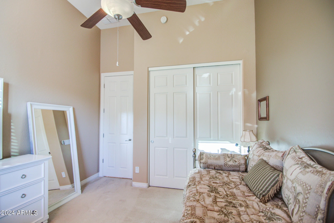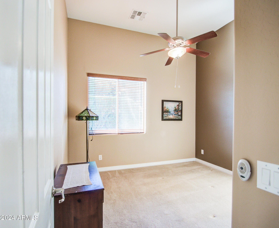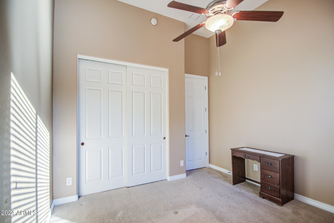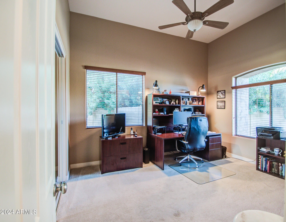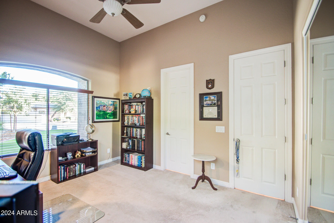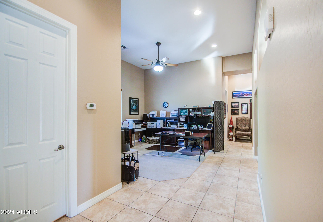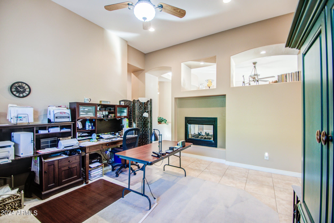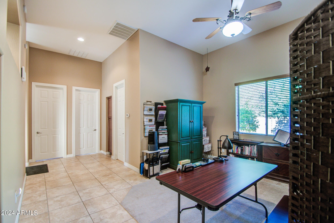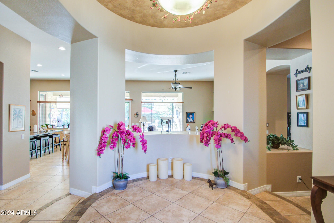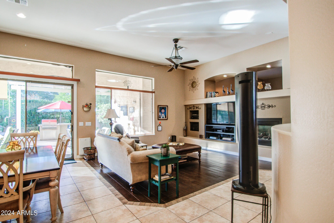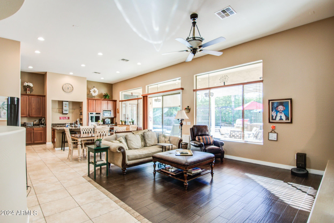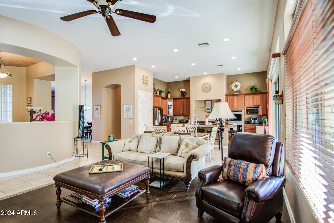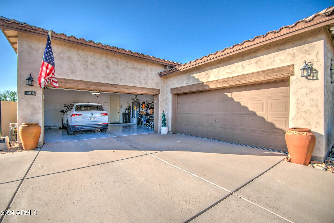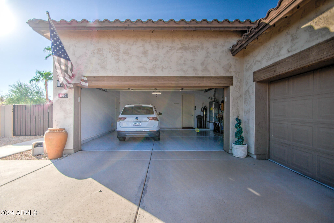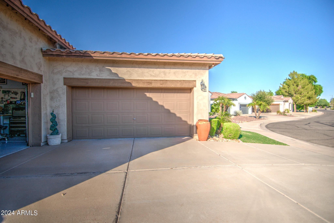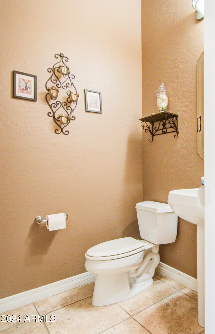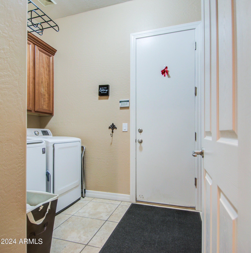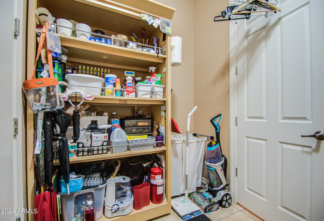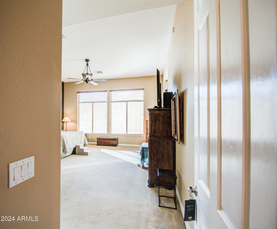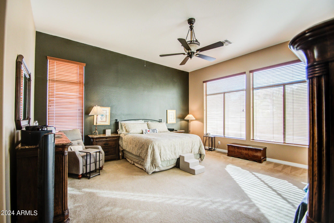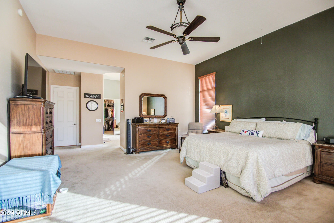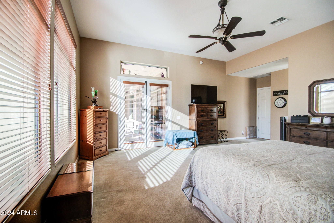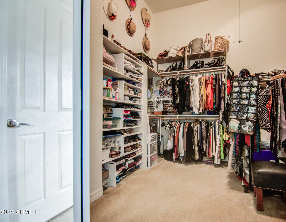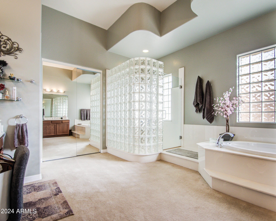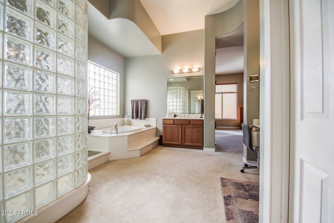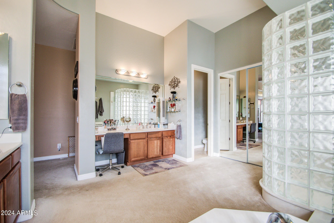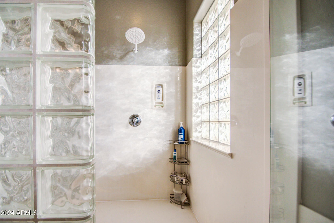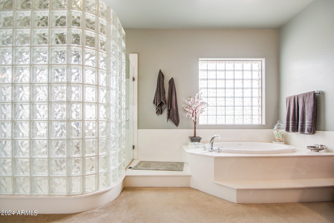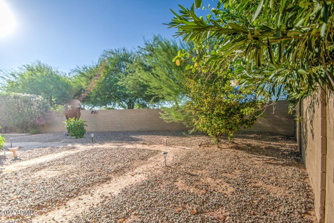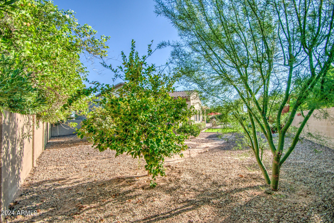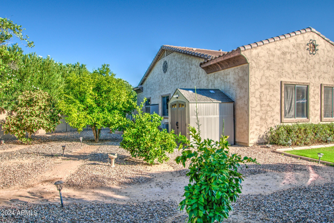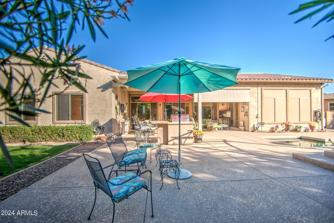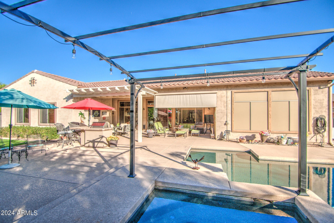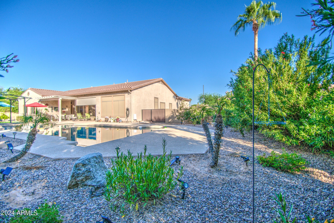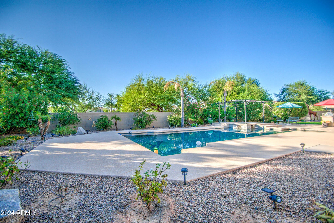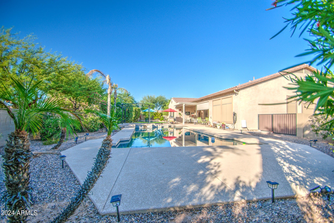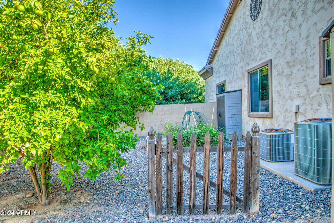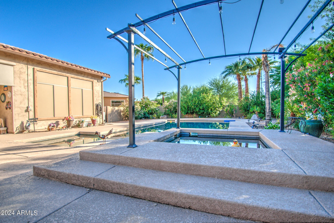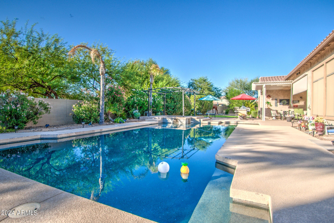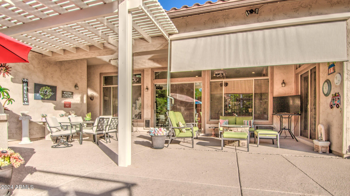$895,000 - 3010 E Cedar Drive, Chandler
- 4
- Bedrooms
- 4
- Baths
- 3,606
- SQ. Feet
- 0.41
- Acres
Elevate your lifestyle with this gorgeous 4 bed/3.5 bath/ home designed to give you ultimate comfort, maximum function, and provide a private retreat in the city. Not only does this home boast 3,600 sqft, it's also on an oversize corner lot with a four car garage. Enjoy the blend of ample space with a warm and cozy interior complete with neutral tones. The round entry way is captivating and sets the tone for the rest of the home upon entry. High ceilings and large windows bring light and luxury into the gathering areas. The backyard has been transformed into a private oasis complete with a large patio with shade covering, pergola, and built in BBQ. Kick back by the huge pool or relax in the hot tub. Located in the prestigious, single-level home community of Mesquite Grove Estate
Essential Information
-
- MLS® #:
- 6817157
-
- Price:
- $895,000
-
- Bedrooms:
- 4
-
- Bathrooms:
- 4.00
-
- Square Footage:
- 3,606
-
- Acres:
- 0.41
-
- Year Built:
- 2003
-
- Type:
- Residential
-
- Sub-Type:
- Single Family - Detached
-
- Style:
- Spanish
-
- Status:
- Active
Community Information
-
- Address:
- 3010 E Cedar Drive
-
- Subdivision:
- MESQUITE GROVE ESTATES
-
- City:
- Chandler
-
- County:
- Maricopa
-
- State:
- AZ
-
- Zip Code:
- 85249
Amenities
-
- Amenities:
- Gated Community, Playground
-
- Utilities:
- SRP,SW Gas3
-
- Parking Spaces:
- 8
-
- Parking:
- Attch'd Gar Cabinets, Dir Entry frm Garage, Electric Door Opener, Over Height Garage, RV Gate
-
- # of Garages:
- 4
-
- Has Pool:
- Yes
-
- Pool:
- Play Pool, Private
Interior
-
- Interior Features:
- Eat-in Kitchen, Breakfast Bar, 9+ Flat Ceilings, Drink Wtr Filter Sys, Soft Water Loop, Kitchen Island, Double Vanity, Full Bth Master Bdrm, Separate Shwr & Tub, High Speed Internet, Granite Counters
-
- Heating:
- Natural Gas
-
- Cooling:
- Ceiling Fan(s), Programmable Thmstat, Refrigeration
-
- Fireplace:
- Yes
-
- Fireplaces:
- 1 Fireplace, Two Way Fireplace, Living Room, Gas
-
- # of Stories:
- 1
Exterior
-
- Exterior Features:
- Covered Patio(s), Patio, Private Street(s), Built-in Barbecue
-
- Lot Description:
- Sprinklers In Rear, Sprinklers In Front, Desert Back, Grass Front, Grass Back, Auto Timer H2O Front, Auto Timer H2O Back
-
- Windows:
- Dual Pane
-
- Roof:
- Tile
-
- Construction:
- Painted, Stucco, Frame - Wood
School Information
-
- District:
- Chandler Unified District #80
-
- Elementary:
- John & Carol Carlson Elementary
-
- Middle:
- Willie & Coy Payne Jr. High
-
- High:
- Basha High School
Listing Details
- Listing Office:
- Affinity Home Assets Llc
