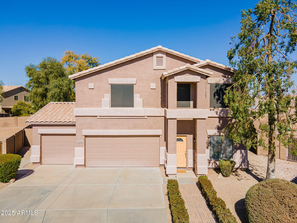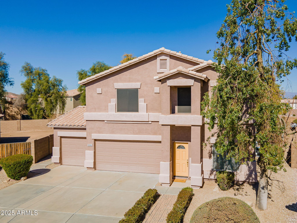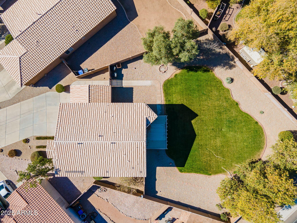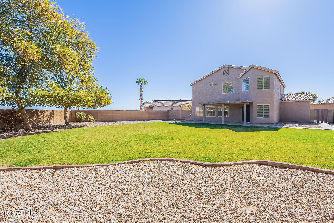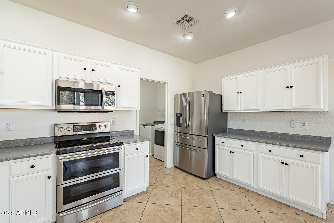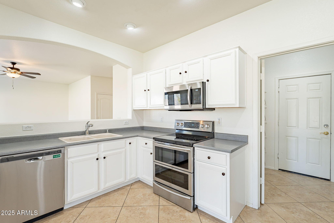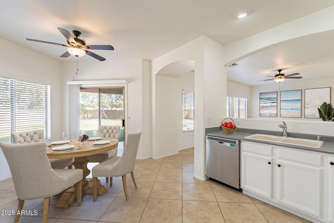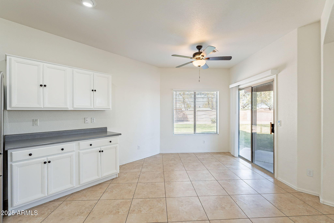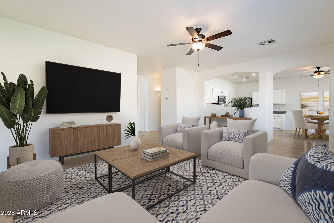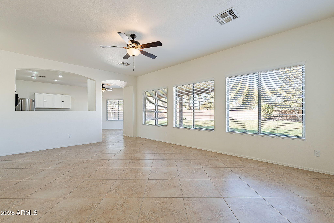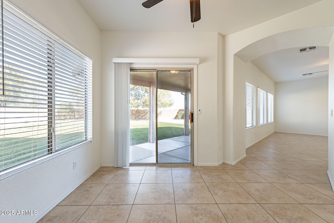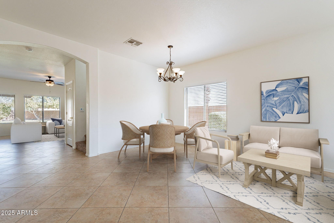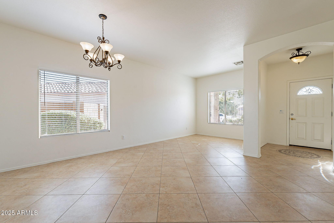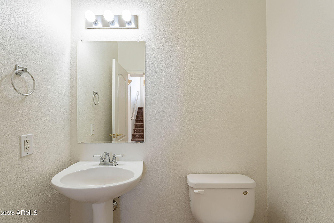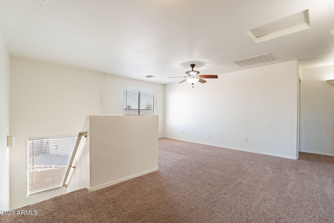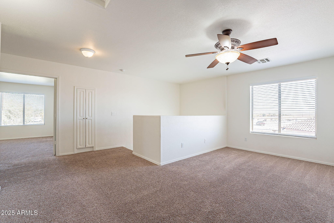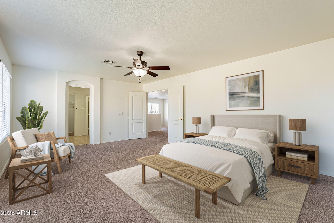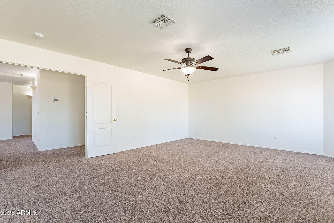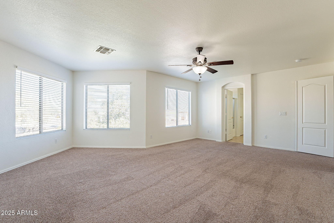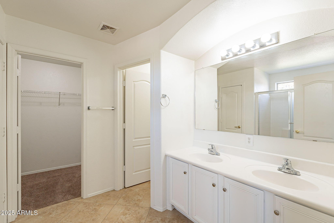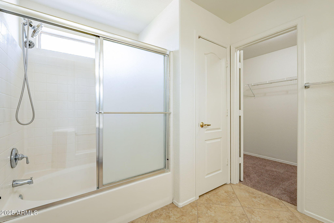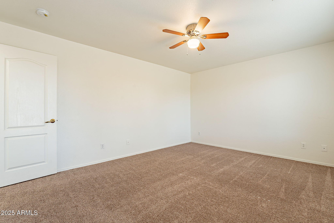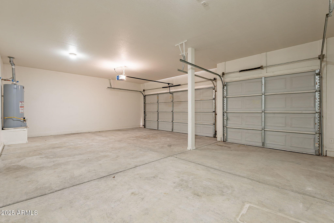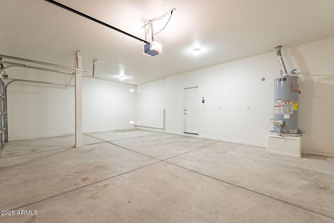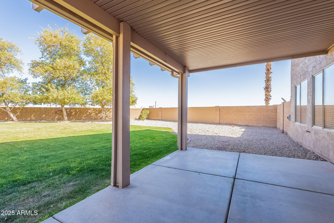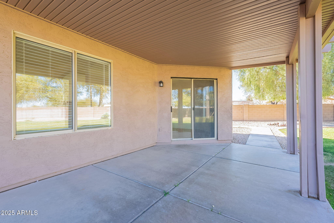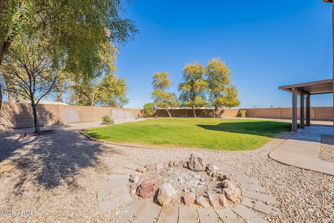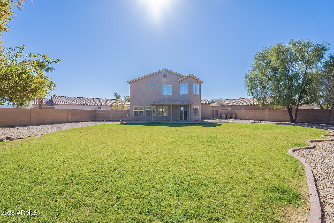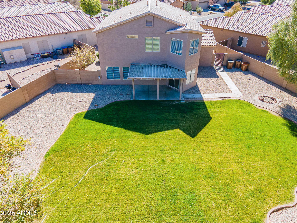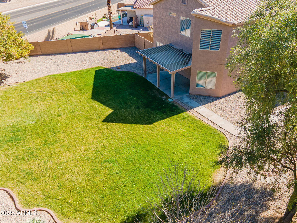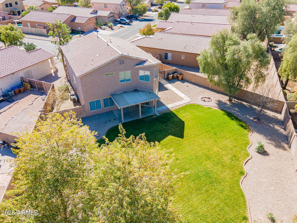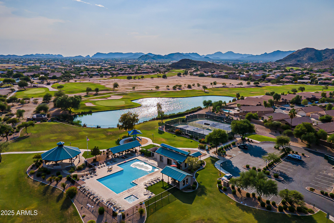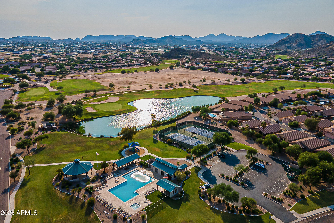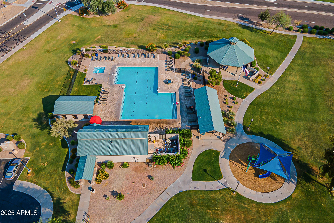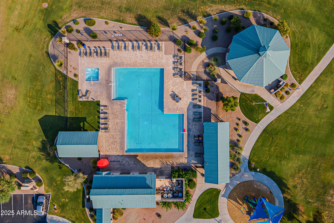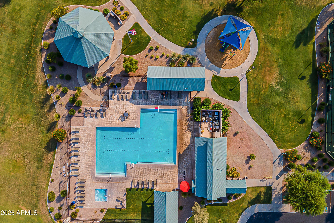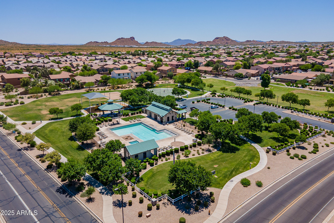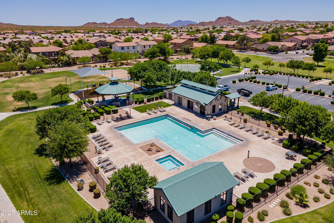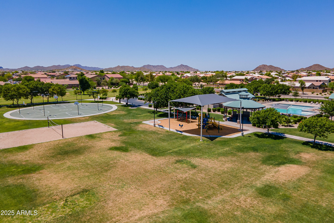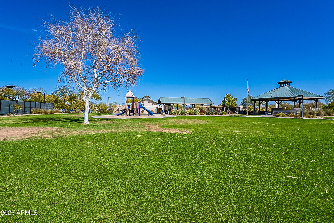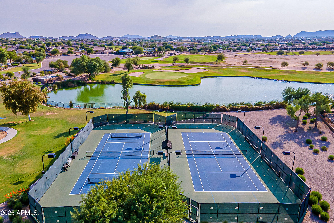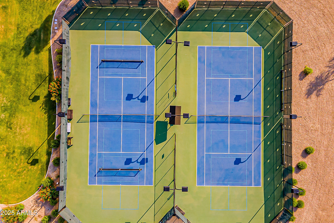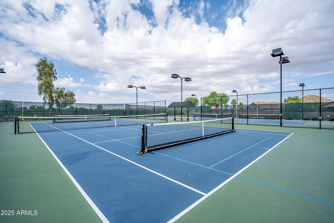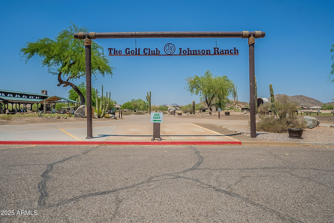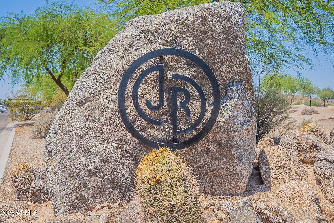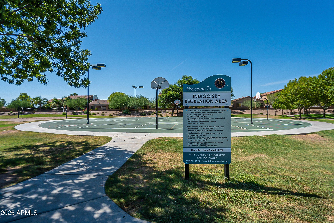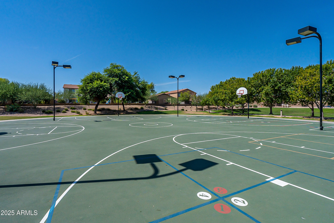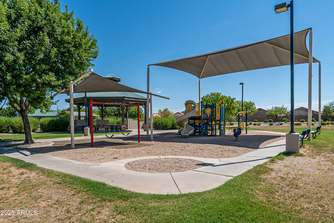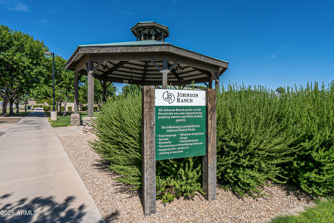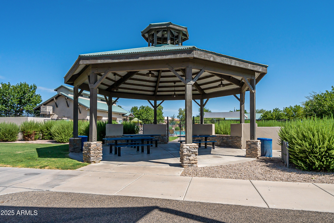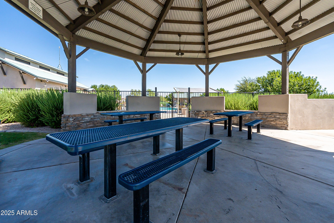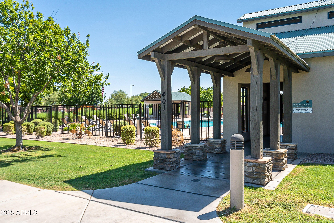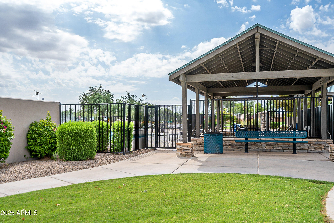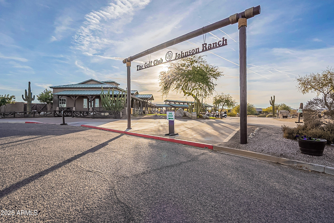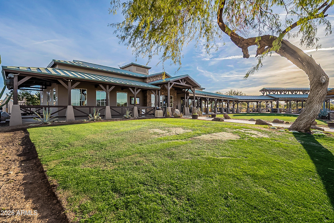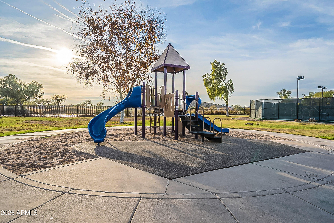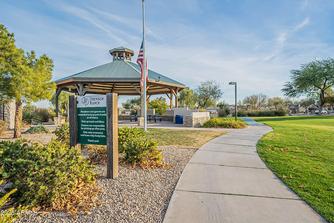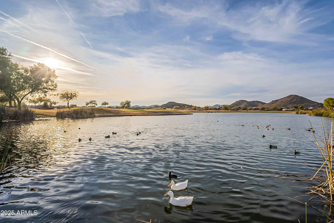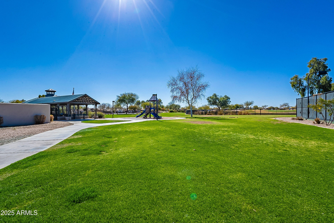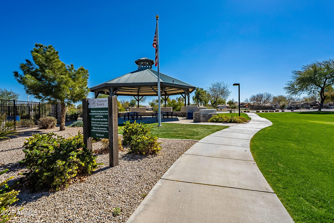$439,900 - 30263 N Bobcat Way, San Tan Valley
- 4
- Bedrooms
- 3
- Baths
- 2,659
- SQ. Feet
- 0.26
- Acres
This stunning home in Johnson Ranch is ready for you! Situated on a spacious 0.26-acre lot, this remarkable property offers 4 bedrooms, 2.5 bathrooms, and a 3-car garage. The beautifully maintained landscape sets the stage for the inviting interior, filled with natural light and enhanced by neutral tones, elegant archways, and a combination of tile and plush carpet flooring. Enjoy the best of both worlds with a formal living and dining room, as well as a separate family room for more relaxed gatherings. The fully equipped kitchen features ample wood cabinetry, recessed lighting, and a cozy breakfast area. Upstairs, you'll find generously sized bedrooms and a versatile loft. The primary suite is a true retreat, complete with a sitting area, dual sinks, and a spacious walk-in closet. All lightening has been converted to LED. Step outside to the expansive backyard an entertainer's dream! A covered patio, lush lawn, and mature trees provide the perfect setting for relaxation and outdoor fun. Don't miss this incredible opportunity!
Essential Information
-
- MLS® #:
- 6817179
-
- Price:
- $439,900
-
- Bedrooms:
- 4
-
- Bathrooms:
- 3.00
-
- Square Footage:
- 2,659
-
- Acres:
- 0.26
-
- Year Built:
- 2001
-
- Type:
- Residential
-
- Sub-Type:
- Single Family Residence
-
- Style:
- Contemporary
-
- Status:
- Active
Community Information
-
- Address:
- 30263 N Bobcat Way
-
- Subdivision:
- JOHNSON RANCH UNIT 3B
-
- City:
- San Tan Valley
-
- County:
- Pinal
-
- State:
- AZ
-
- Zip Code:
- 85143
Amenities
-
- Amenities:
- Golf, Community Pool, Tennis Court(s), Playground
-
- Utilities:
- SRP,SW Gas3
-
- Parking Spaces:
- 6
-
- Parking:
- Garage Door Opener, Direct Access
-
- # of Garages:
- 3
-
- Pool:
- None
Interior
-
- Interior Features:
- High Speed Internet, Double Vanity, Upstairs, Eat-in Kitchen, 9+ Flat Ceilings, Full Bth Master Bdrm, Laminate Counters
-
- Heating:
- Natural Gas
-
- Cooling:
- Central Air, Ceiling Fan(s)
-
- Fireplaces:
- None
-
- # of Stories:
- 2
Exterior
-
- Lot Description:
- Gravel/Stone Front, Gravel/Stone Back, Grass Back
-
- Roof:
- Tile
-
- Construction:
- Stucco, Wood Frame, Painted
School Information
-
- District:
- Florence Unified School District
-
- Elementary:
- Walker Butte K-8
-
- Middle:
- Walker Butte K-8
-
- High:
- Poston Butte High School
Listing Details
- Listing Office:
- Re/max Solutions
