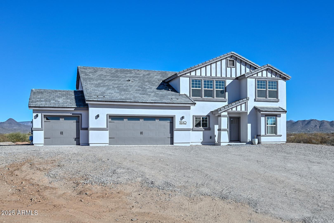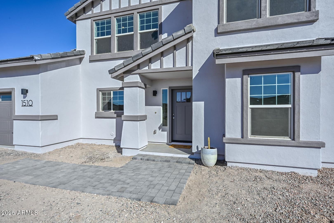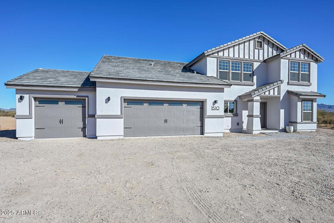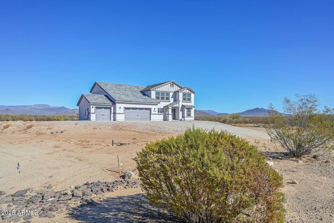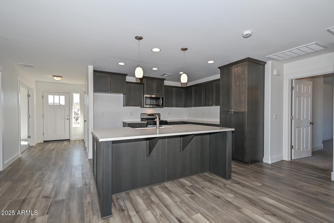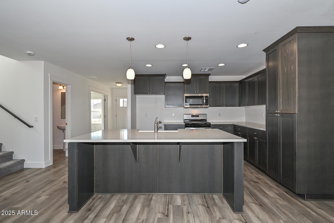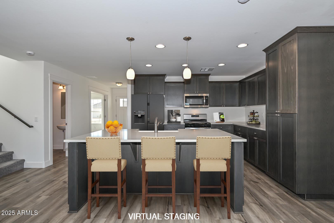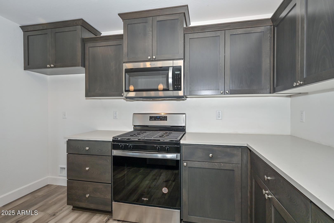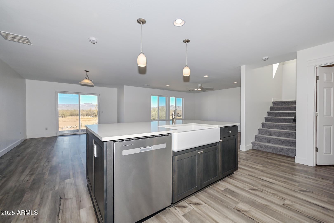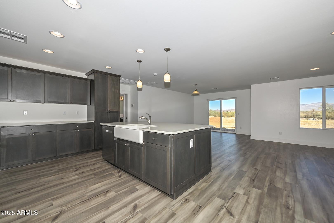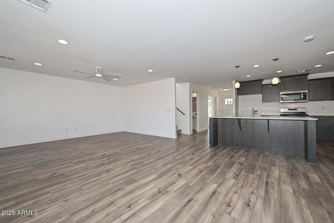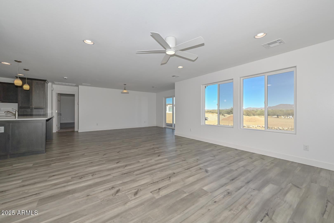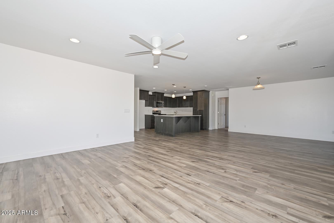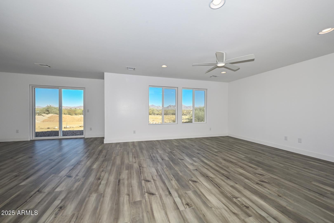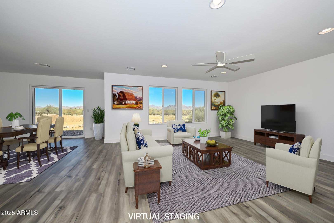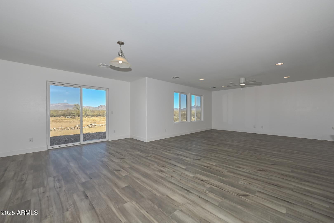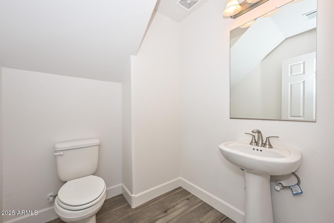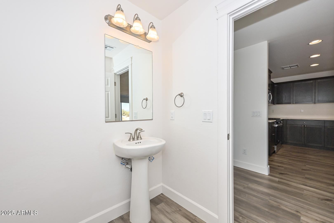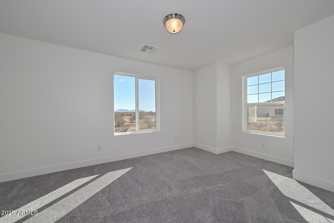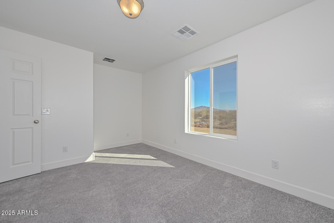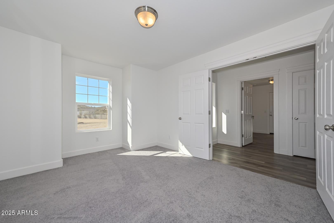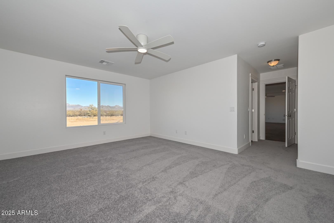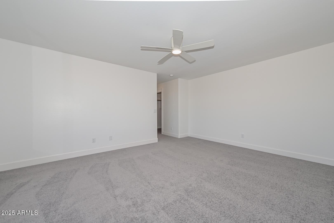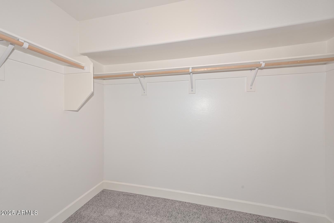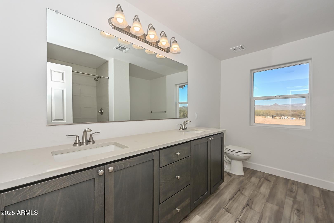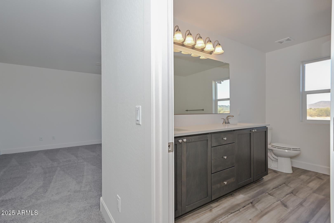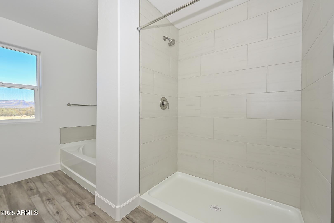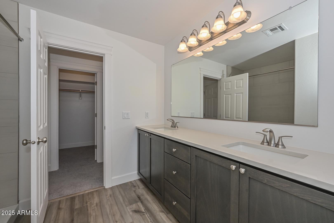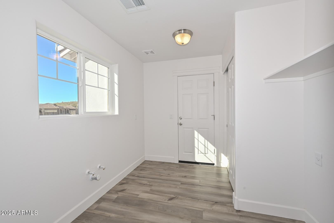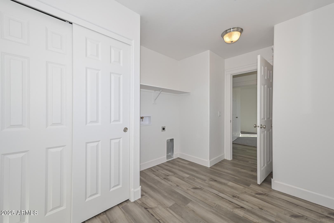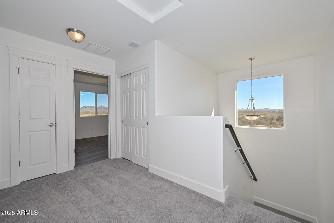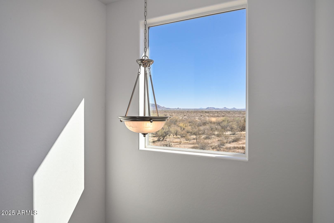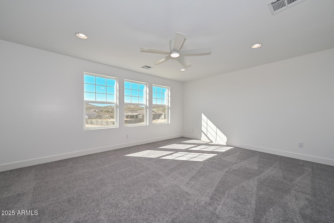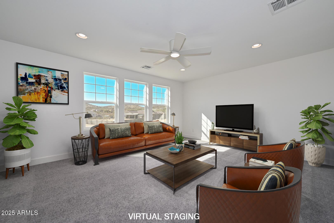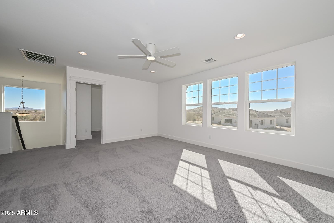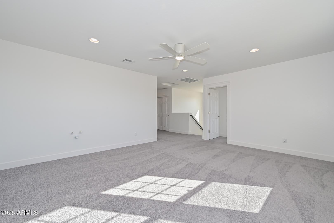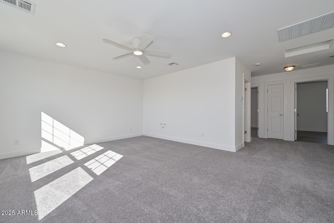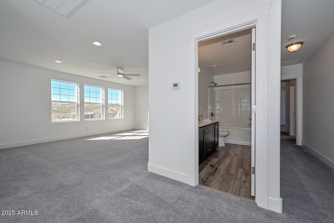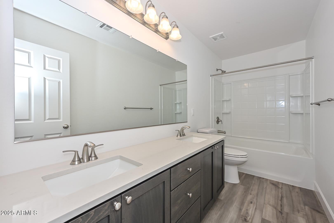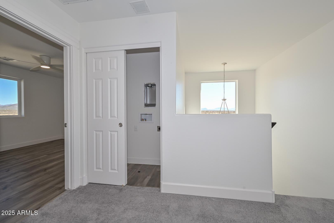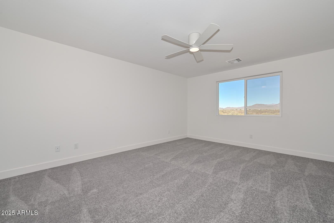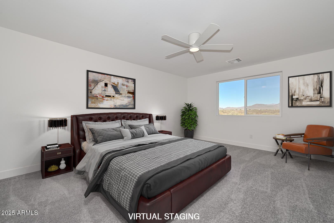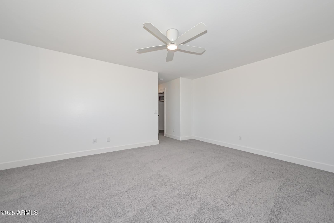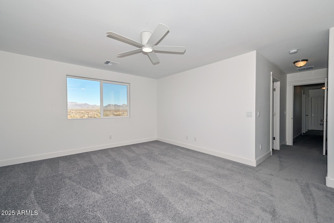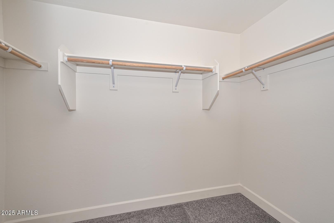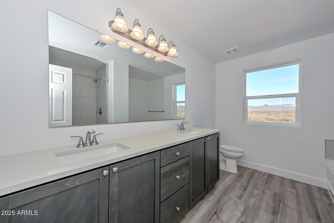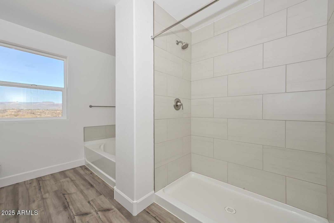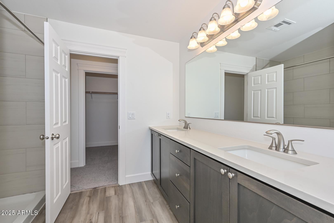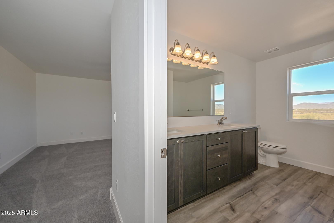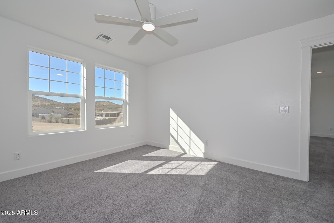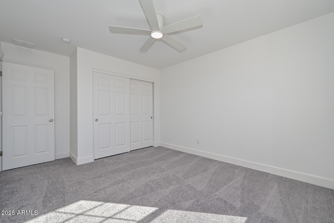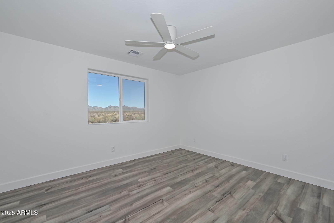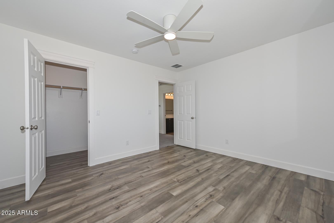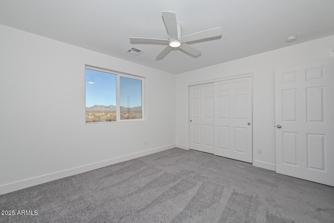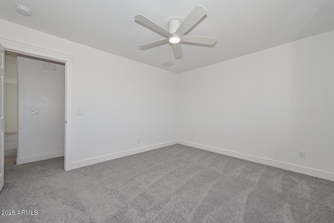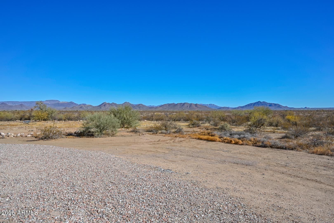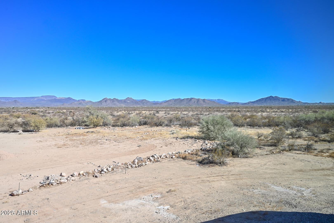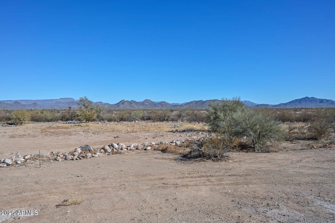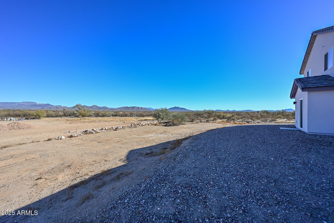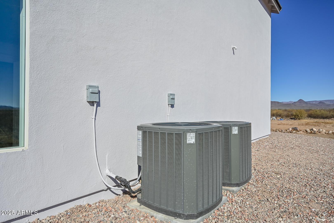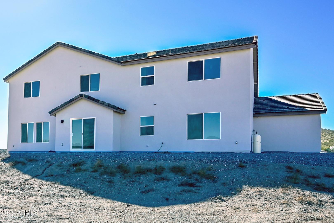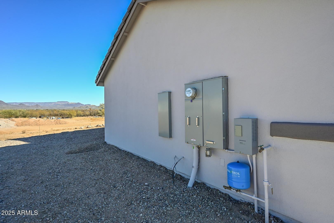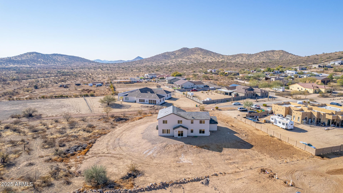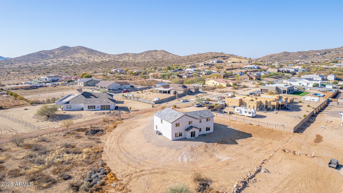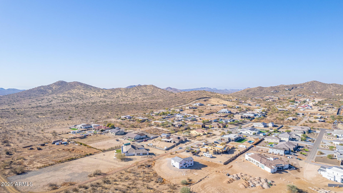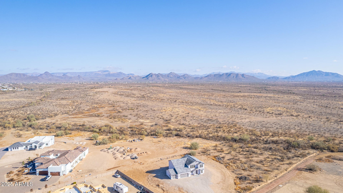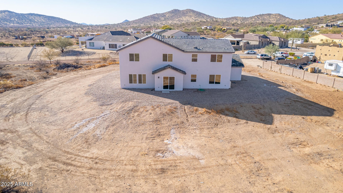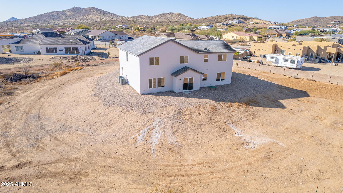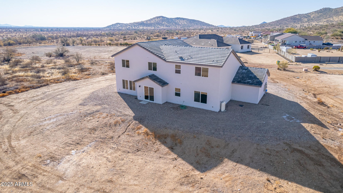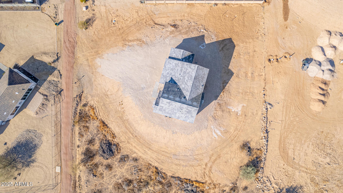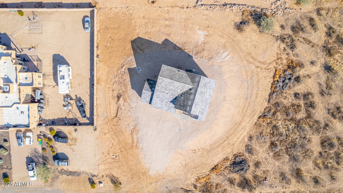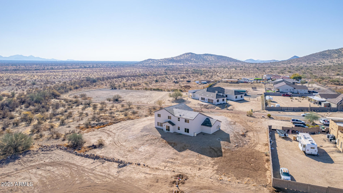$949,900 - 1510 E Red Range Way, Phoenix
- 5
- Bedrooms
- 4
- Baths
- 3,185
- SQ. Feet
- 2.12
- Acres
Welcome to this rare opportunity for ''away from it all'' living, while still being close to every convenience of city life. You won't want to miss this incredible chance to be the first residents in this lovely property located within a rural community of luxurious homes. This recently built home is designed for multi generations or anyone wanting plenty of rooms with options. The downstairs offers an airy open concept space with the kitchen, dining and living areas all displaying stunning desert and mountain views, along with a large double-door office. Those views carry over to the large downstairs primary bedroom and ensuite. The upstairs begins with a spacious loft area (it's even pre-plumbed for a coffee or wet bar) a second laundry facility and 3 spare bedrooms. The upstairs primary bedroom and ensuite boast more beautiful views of the valley. Even with the peacefulness of your expansive desert surroundings, a 5 mile drive to the west will bring you to groceries, restaurants and shopping. Head the same distance to the east and you're in Cave Creek! TSMC is only 10 miles to the west and once you hop on the I17 (also 5 miles away) you are easily connected to every city and community in the Valley. Take some time to design your landscaping customized for how you will most enjoy it. A blank canvas awaits your imagination with endless possibilities. With so much to offer, we understand you may have questions, just ask and we will help!
Essential Information
-
- MLS® #:
- 6817527
-
- Price:
- $949,900
-
- Bedrooms:
- 5
-
- Bathrooms:
- 4.00
-
- Square Footage:
- 3,185
-
- Acres:
- 2.12
-
- Year Built:
- 2023
-
- Type:
- Residential
-
- Sub-Type:
- Single Family - Detached
-
- Style:
- Contemporary
-
- Status:
- Active
Community Information
-
- Address:
- 1510 E Red Range Way
-
- Subdivision:
- None
-
- City:
- Phoenix
-
- County:
- Maricopa
-
- State:
- AZ
-
- Zip Code:
- 85085
Amenities
-
- Utilities:
- APS,ButanePropane
-
- Parking Spaces:
- 3
-
- Parking:
- Dir Entry frm Garage, Electric Door Opener
-
- # of Garages:
- 3
-
- View:
- Mountain(s)
-
- Pool:
- None
Interior
-
- Interior Features:
- Master Downstairs, Upstairs, Eat-in Kitchen, Breakfast Bar, Kitchen Island, Pantry, 2 Master Baths, Double Vanity, Full Bth Master Bdrm, Separate Shwr & Tub
-
- Heating:
- Electric
-
- Cooling:
- Ceiling Fan(s), Refrigeration
-
- Fireplaces:
- None
-
- # of Stories:
- 2
Exterior
-
- Exterior Features:
- Private Street(s)
-
- Lot Description:
- Natural Desert Back, Dirt Front, Dirt Back, Gravel/Stone Front, Gravel/Stone Back, Natural Desert Front
-
- Windows:
- Dual Pane, Low-E
-
- Roof:
- Tile
-
- Construction:
- Painted, Stucco, Frame - Wood
School Information
-
- District:
- Deer Valley Unified District
-
- Elementary:
- Desert Mountain School
-
- Middle:
- Desert Mountain School
-
- High:
- Boulder Creek High School
Listing Details
- Listing Office:
- West Usa Realty
