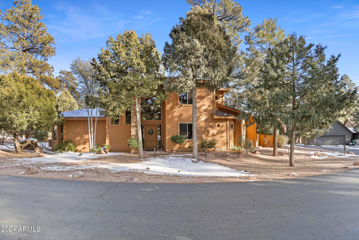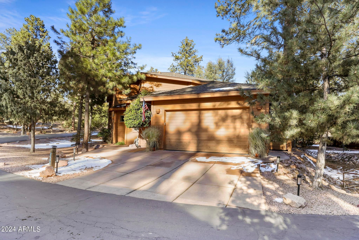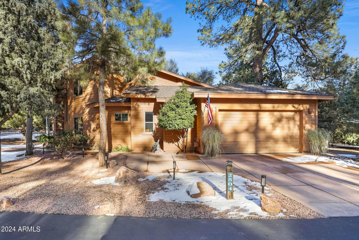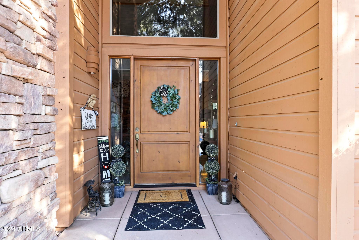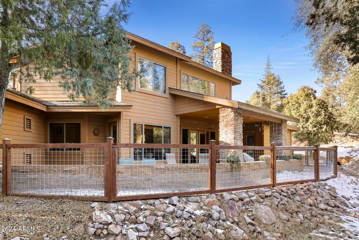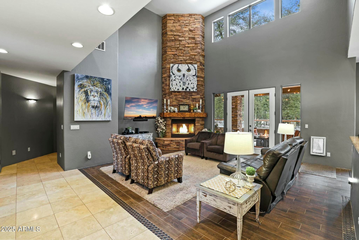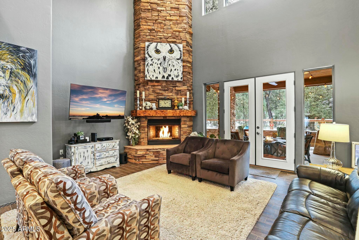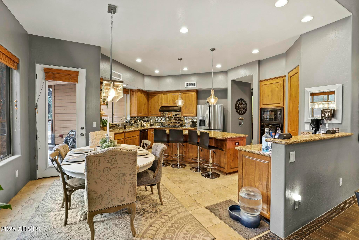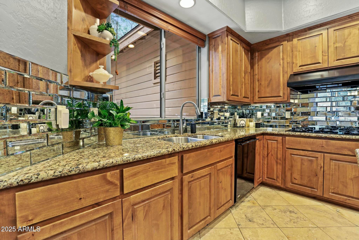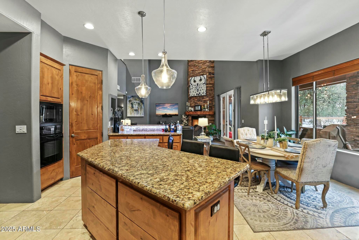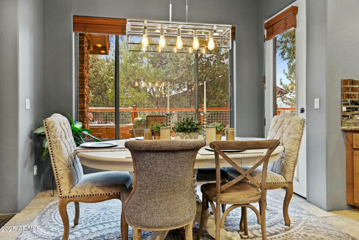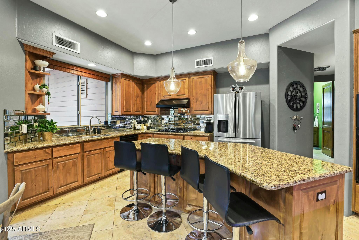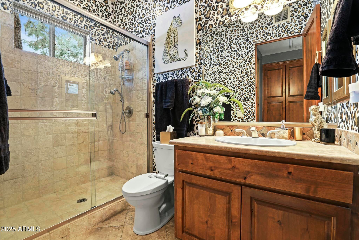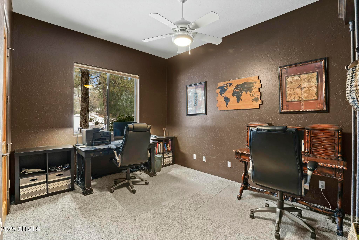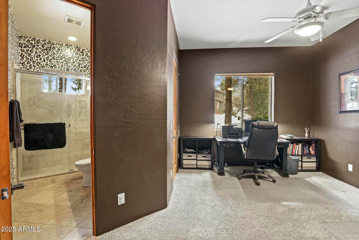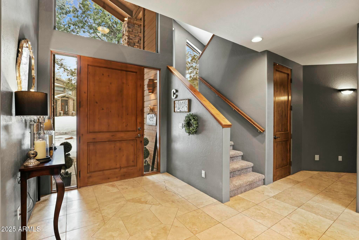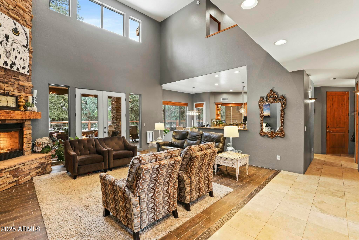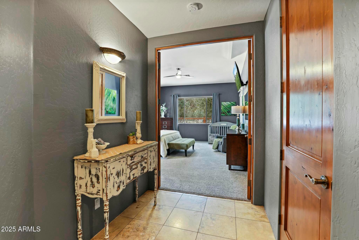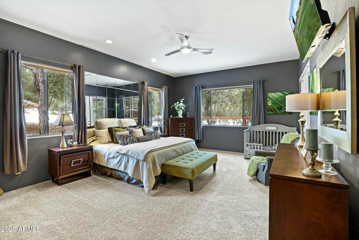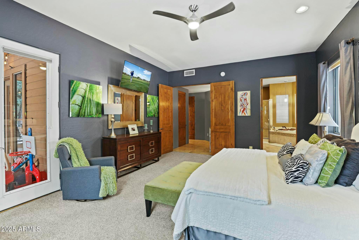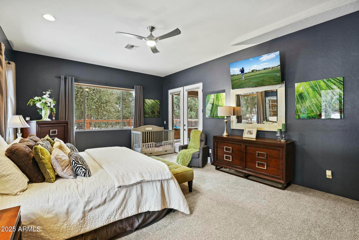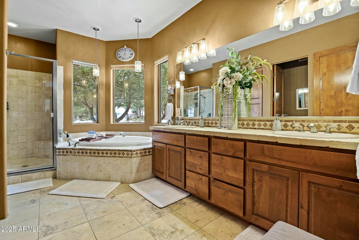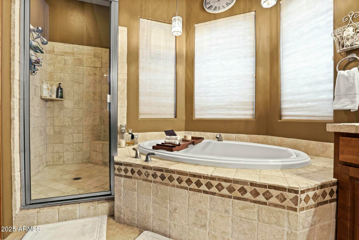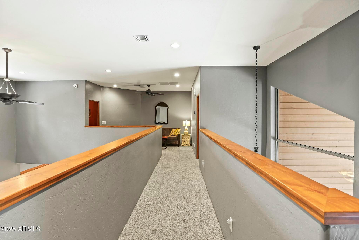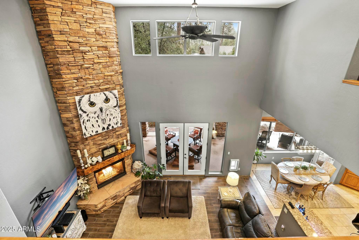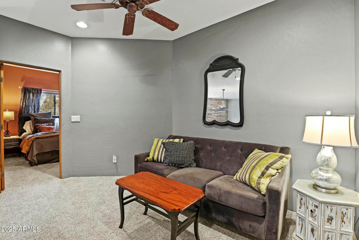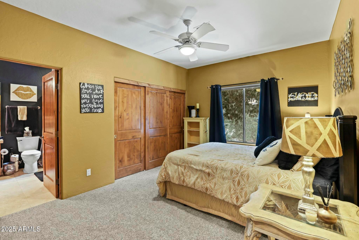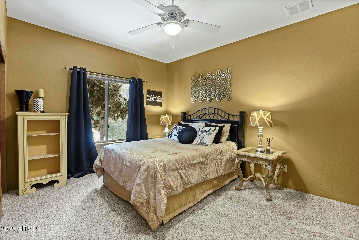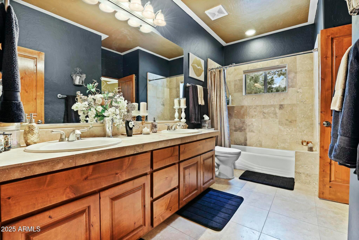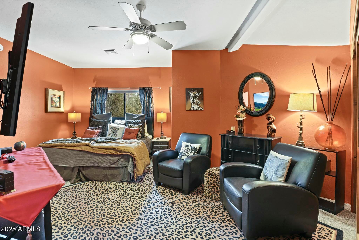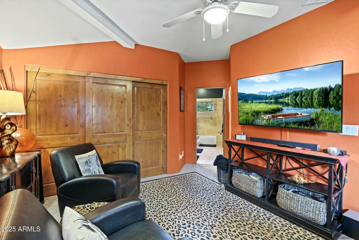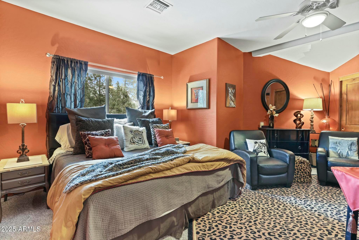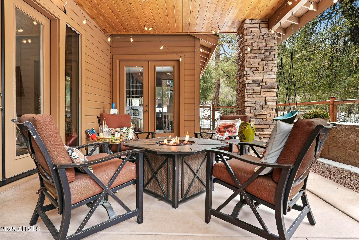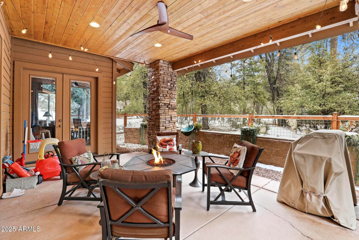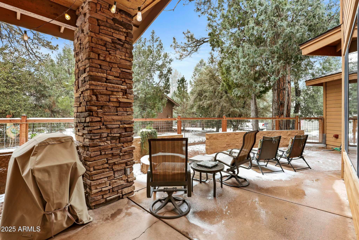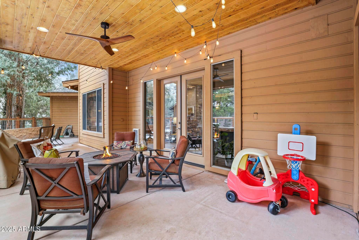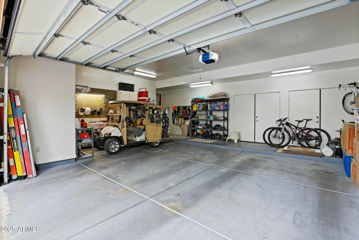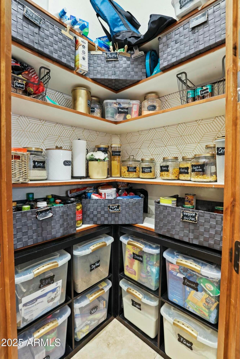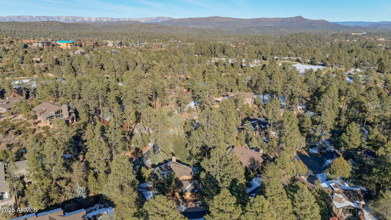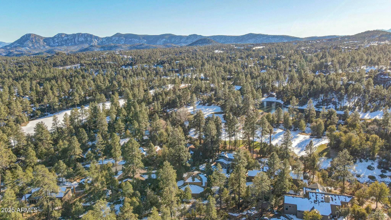$975,000 - 2504 E Scarlet Bugler Circle, Payson
- 4
- Bedrooms
- 3
- Baths
- 2,860
- SQ. Feet
- 0.25
- Acres
THE IDEAL CHAPARRAL PINES HOME! TONS OF UPGRADES INCLUDING NEW FLOORING, NEW LIGHTING, NEW ROOF, NEW TANKLESS WATER HEATER, AND THE BEST PART ALL LIVING IS ON THE MAIN LEVEL. WALKING DISTANCE TO THE CLUBHOUSE. GORGEOUS GOURMET KITCHEN WITH GAS COOKING, HUGE OPEN GREAT ROOM WITH SOARING 20 FOOT CEILINGS, AND STONE FIREPLACE WITH LARGE WOOD MANTLE. THE MAIN LEVEL PRIMARY SUITE FEATURES HIS AND HERS VANITIES, A LARGE GARDEN TUB AND LARGE WALK IN CLOSET. ADDITIONAL MAIN LEVEL BEDROOM WITH ATTACHED BATH FEATURES BEAUTIFUL VIEWS OF THE JUNIPERS. THE SECOND LEVEL HAS A LOFT, THE IDEAL SPOT TO CURL UP AND READ A BOOK PLUS 2 LARGE BEDROOMS AND A FULL BATHROOM. SPACIOUS OVERSIZED GARAGE. HUGE WRAP AROUND FENCED YARD AND DECK WITH BBQ. ALL FURNITURE AND GOLF CART AVAILABLE.
Essential Information
-
- MLS® #:
- 6817632
-
- Price:
- $975,000
-
- Bedrooms:
- 4
-
- Bathrooms:
- 3.00
-
- Square Footage:
- 2,860
-
- Acres:
- 0.25
-
- Year Built:
- 2000
-
- Type:
- Residential
-
- Sub-Type:
- Single Family - Detached
-
- Status:
- Active
Community Information
-
- Address:
- 2504 E Scarlet Bugler Circle
-
- Subdivision:
- CHAPARRAL PINES PHASE 2
-
- City:
- Payson
-
- County:
- Gila
-
- State:
- AZ
-
- Zip Code:
- 85541
Amenities
-
- Amenities:
- Gated Community, Community Spa Htd, Community Spa, Community Pool Htd, Community Pool, Guarded Entry, Golf, Tennis Court(s), Playground, Biking/Walking Path, Clubhouse, Fitness Center
-
- Utilities:
- APS
-
- Parking Spaces:
- 3
-
- Parking:
- Electric Door Opener
-
- # of Garages:
- 3
-
- Pool:
- None
Interior
-
- Interior Features:
- Master Downstairs, Eat-in Kitchen, Breakfast Bar, Central Vacuum, Furnished(See Rmrks), Vaulted Ceiling(s), Kitchen Island, Pantry, Double Vanity, Full Bth Master Bdrm, Separate Shwr & Tub, Tub with Jets, High Speed Internet, Granite Counters
-
- Heating:
- Natural Gas
-
- Cooling:
- Ceiling Fan(s), Refrigeration
-
- Fireplace:
- Yes
-
- Fireplaces:
- 1 Fireplace, Living Room, Gas
-
- # of Stories:
- 2
Exterior
-
- Exterior Features:
- Covered Patio(s), Patio
-
- Lot Description:
- Corner Lot, Desert Back, Desert Front, Cul-De-Sac
-
- Windows:
- Dual Pane
-
- Roof:
- Composition
-
- Construction:
- Siding, Frame - Wood
School Information
-
- District:
- Payson Unified District
-
- Elementary:
- Payson Elementary School
-
- Middle:
- Rim Country Middle School
-
- High:
- Payson High School
Listing Details
- Listing Office:
- West Usa Realty
