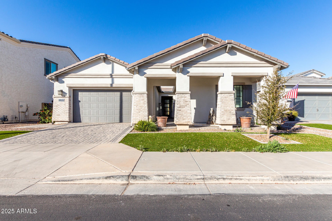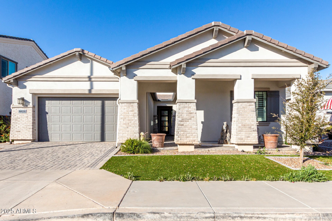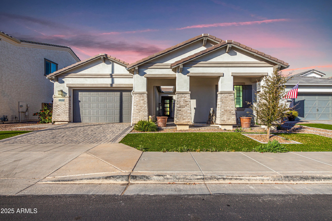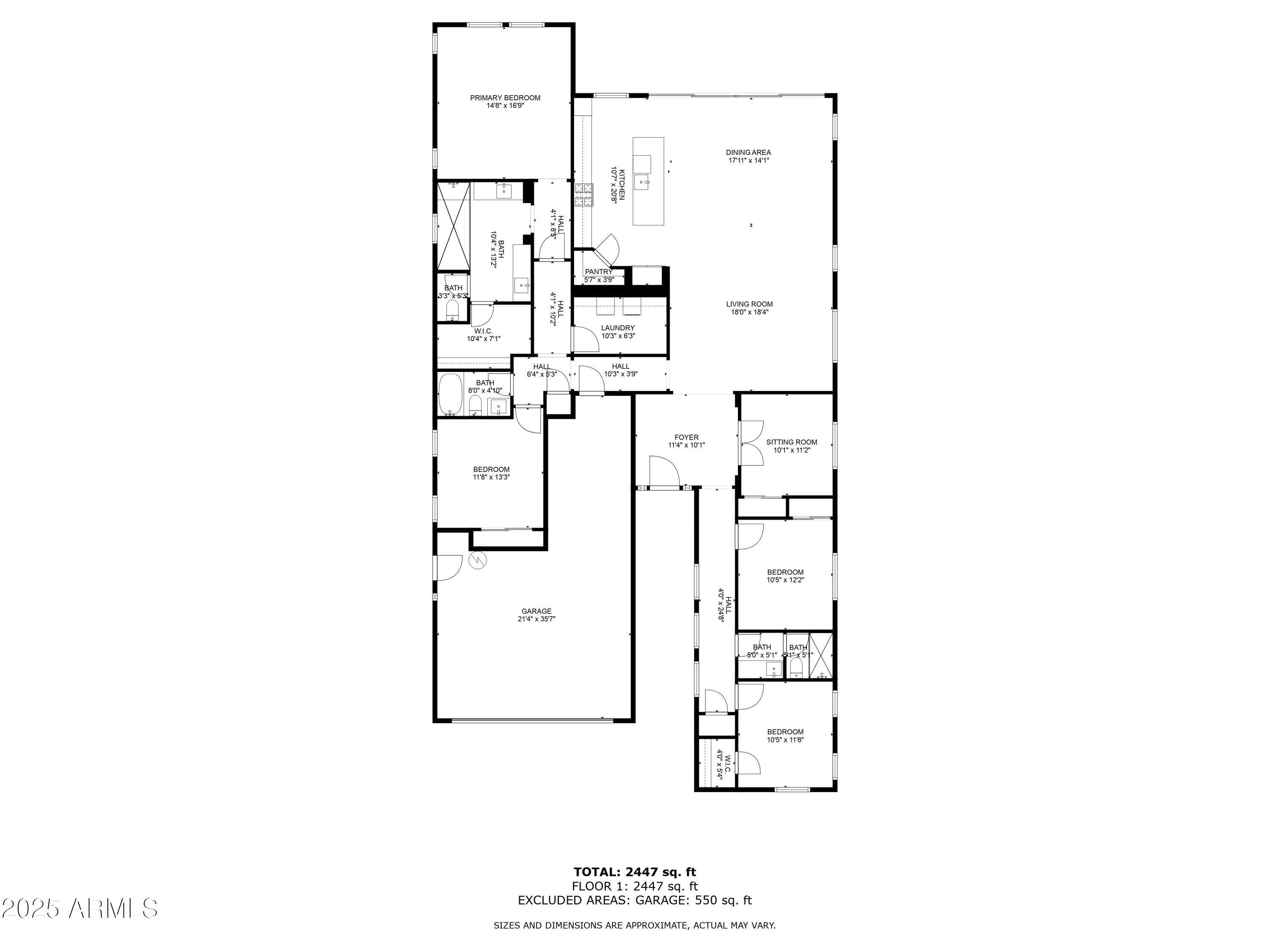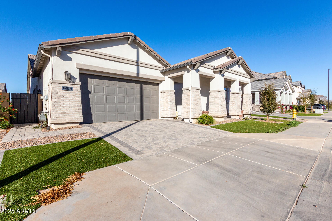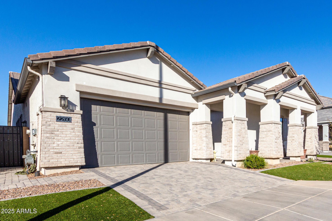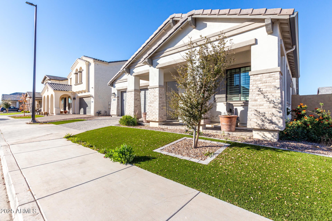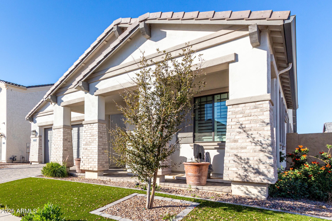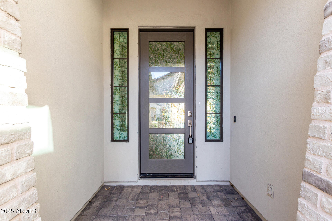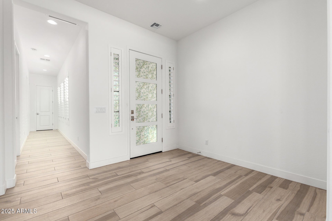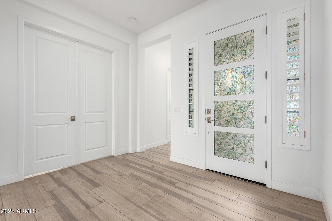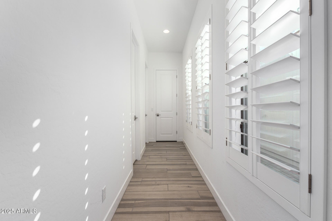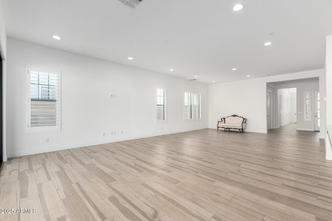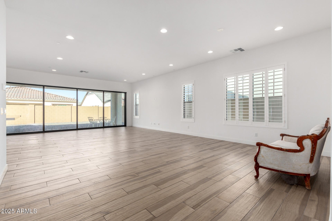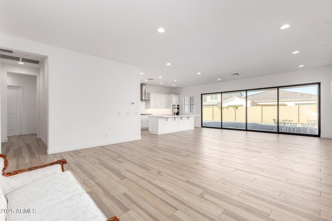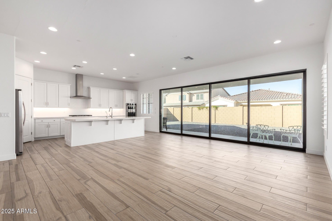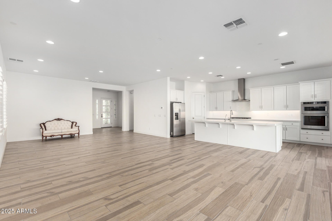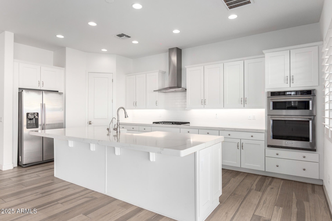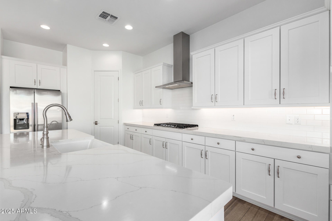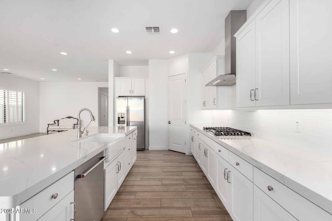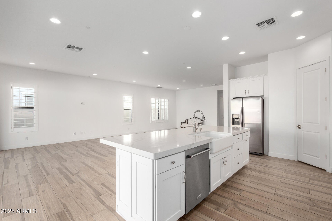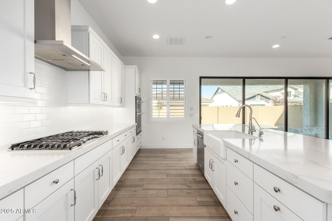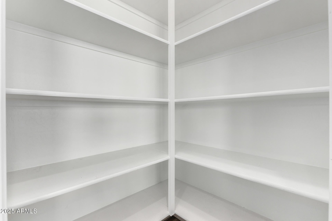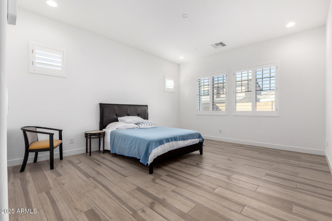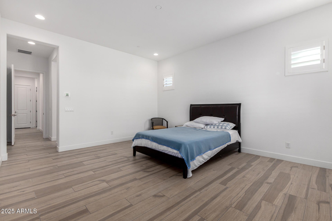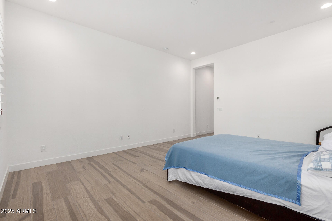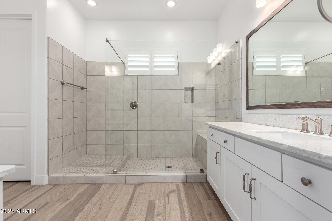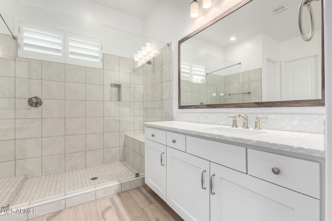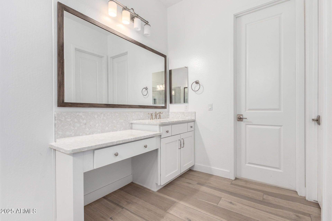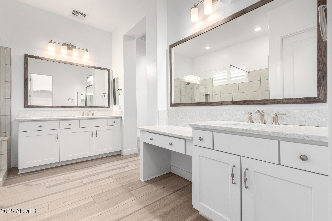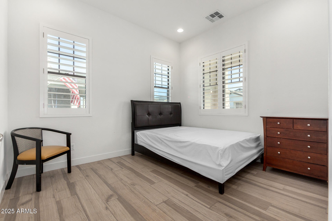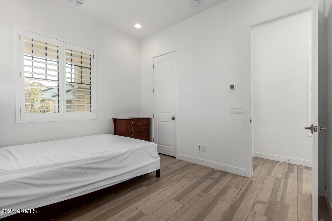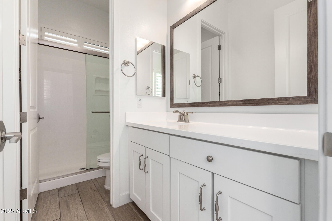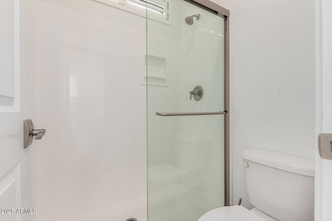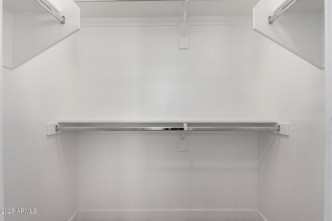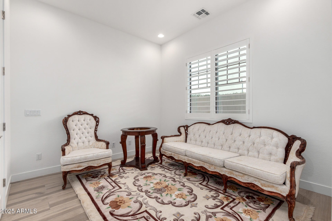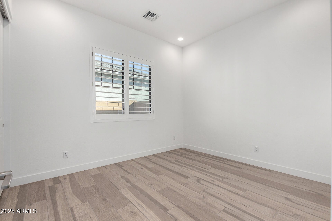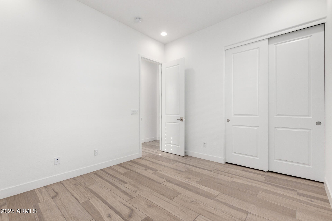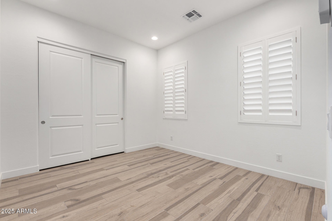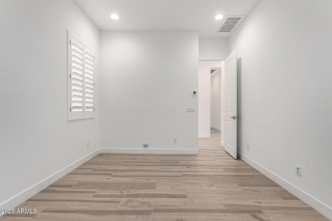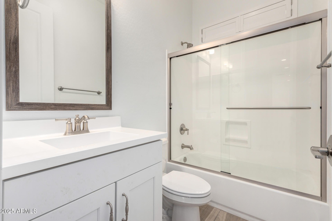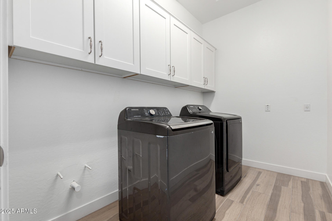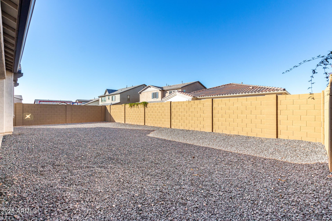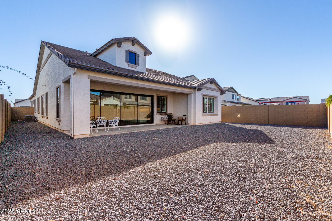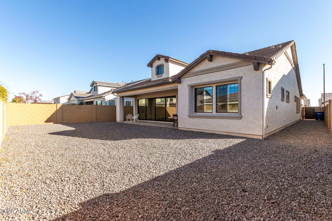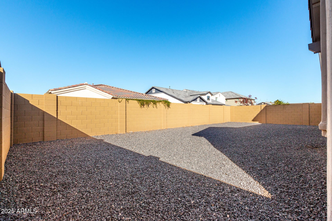$939,000 - 2260 E Warbler Road, Gilbert
- 5
- Bedrooms
- 3
- Baths
- 2,595
- SQ. Feet
- 0.18
- Acres
Motivated Seller! Welcome to this stunning gem in Stratford! Owner spent over $160K upgade. This 5-bedroom residence features a 2-car garage, a tasteful paver driveway, and charming brick accents. You'll be captivated by the bright open layout with high ceilings, recessed lighting, a soothing palette, classic plantation shutters, wood-look flooring, and wide sliding doors that lead to the backyard for ample natural light and seamless indoor-outdoor flow. The impressive kitchen boasts sleek quartz counters, white shaker cabinetry with crown moulding, under-cabinet lights, SS appliances, a subway tile backsplash, a walk-in pantry, and a large island with a breakfast bar for casual meals. The serene primary suite offers a bathroom with double sinks, a make-up vanity, and a walk-in closet. Venture out onto the charming backyard, complete with a covered patio and plenty of space for crafting your dream outdoor oasis. This deal will be gone fast! Act now!
Essential Information
-
- MLS® #:
- 6817672
-
- Price:
- $939,000
-
- Bedrooms:
- 5
-
- Bathrooms:
- 3.00
-
- Square Footage:
- 2,595
-
- Acres:
- 0.18
-
- Year Built:
- 2022
-
- Type:
- Residential
-
- Sub-Type:
- Single Family - Detached
-
- Style:
- Ranch
-
- Status:
- Active
Community Information
-
- Address:
- 2260 E Warbler Road
-
- Subdivision:
- STRATFORD
-
- City:
- Gilbert
-
- County:
- Maricopa
-
- State:
- AZ
-
- Zip Code:
- 85297
Amenities
-
- Amenities:
- Gated Community, Playground, Biking/Walking Path
-
- Utilities:
- SRP,SW Gas3
-
- Parking Spaces:
- 4
-
- Parking:
- Dir Entry frm Garage, Electric Door Opener
-
- # of Garages:
- 2
-
- Pool:
- None
Interior
-
- Interior Features:
- Breakfast Bar, 9+ Flat Ceilings, No Interior Steps, Kitchen Island, 3/4 Bath Master Bdrm, Double Vanity, High Speed Internet
-
- Heating:
- Natural Gas
-
- Cooling:
- Refrigeration
-
- Fireplaces:
- None
-
- # of Stories:
- 1
Exterior
-
- Exterior Features:
- Covered Patio(s)
-
- Lot Description:
- Gravel/Stone Front, Gravel/Stone Back, Synthetic Grass Frnt
-
- Windows:
- Sunscreen(s), Wood Frames
-
- Roof:
- Tile
-
- Construction:
- Brick Veneer, Painted, Stucco, Frame - Wood
School Information
-
- District:
- Chandler Unified District #80
-
- Elementary:
- Weinberg Gifted Academy
-
- Middle:
- Willie & Coy Payne Jr. High
-
- High:
- Perry High School
Listing Details
- Listing Office:
- Delex Realty
