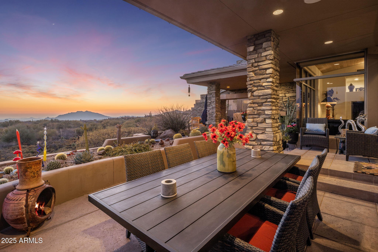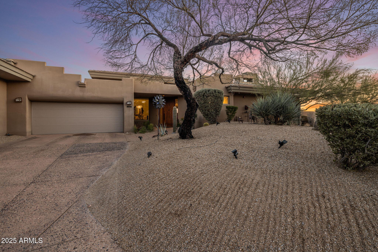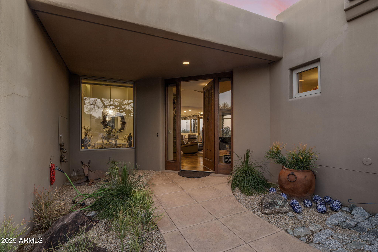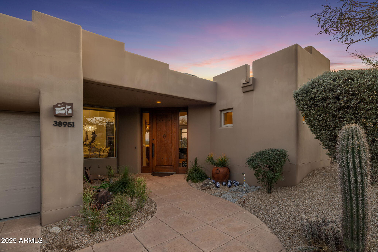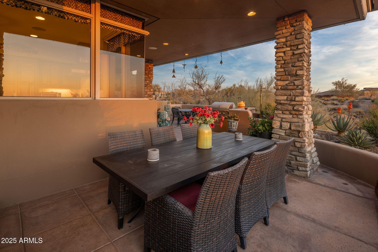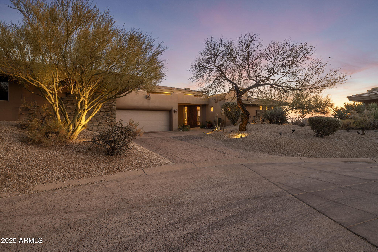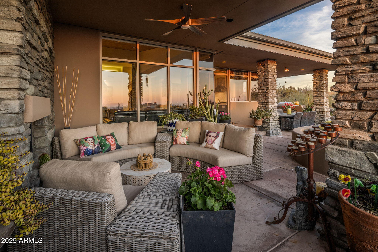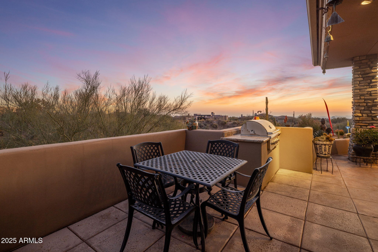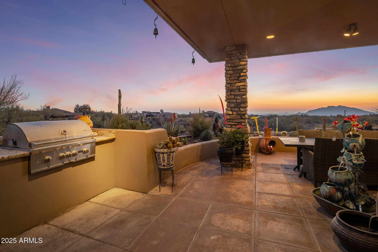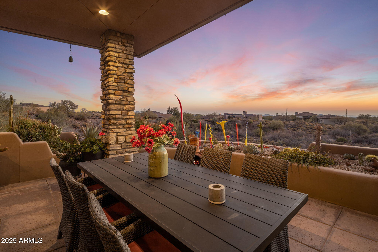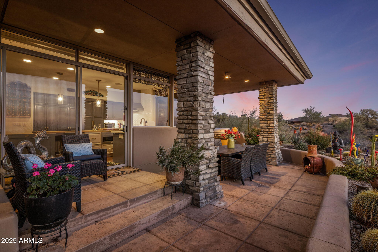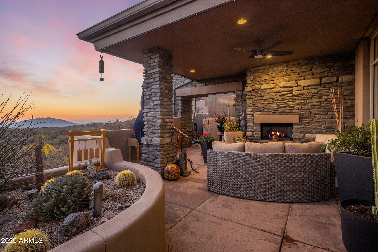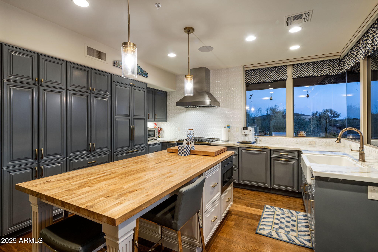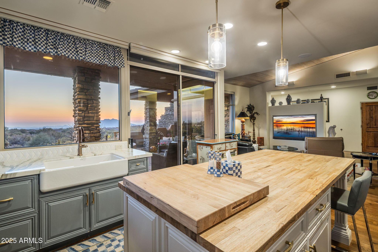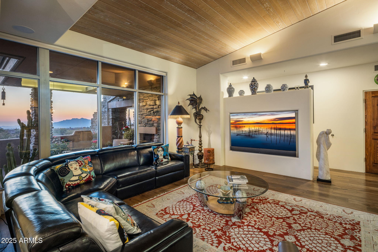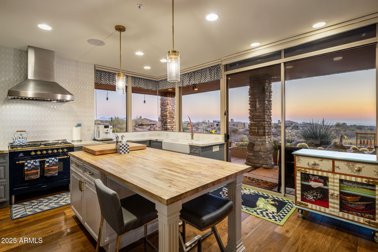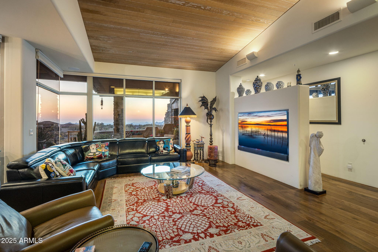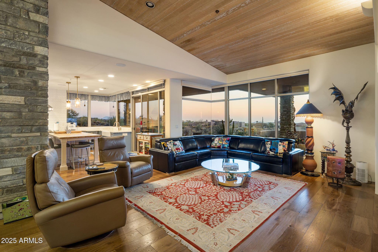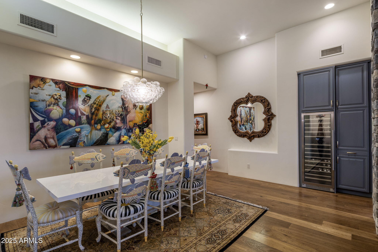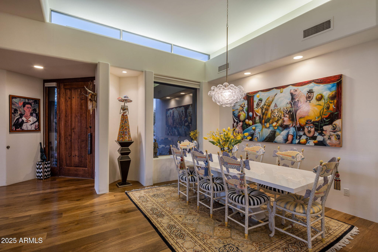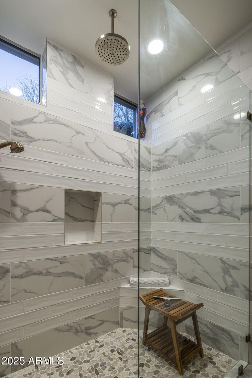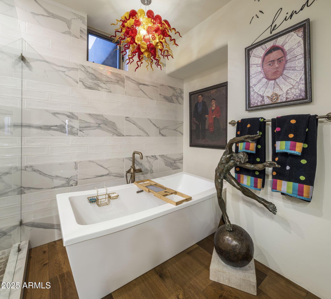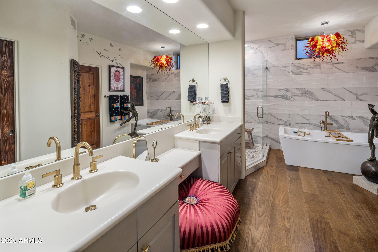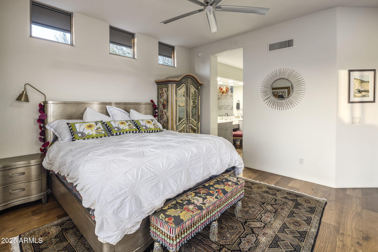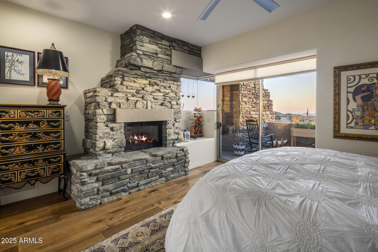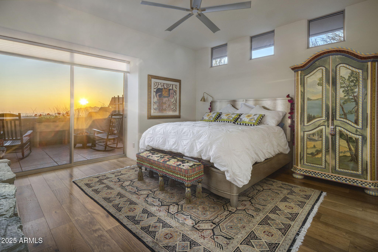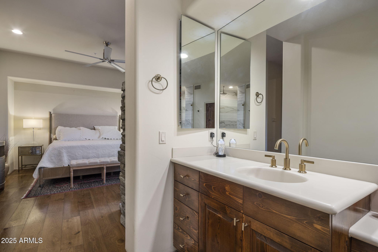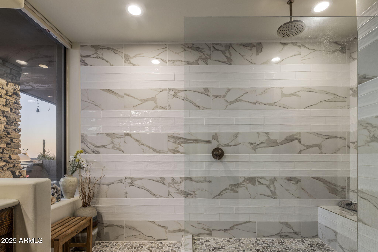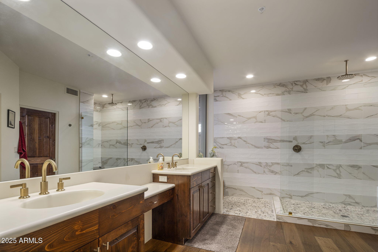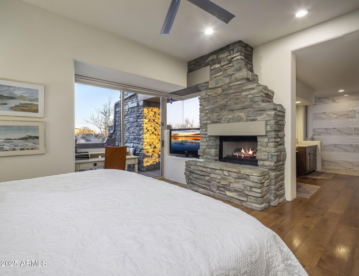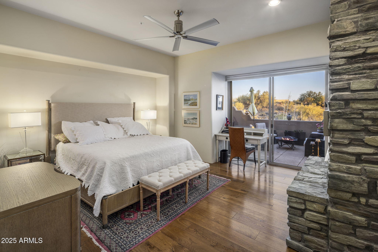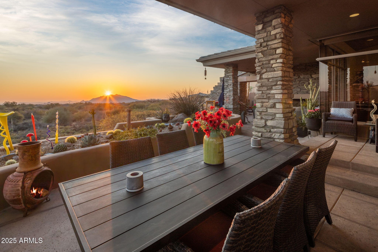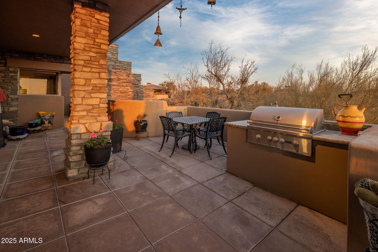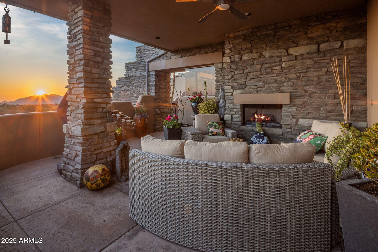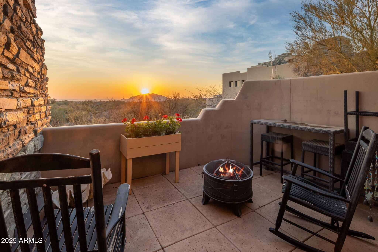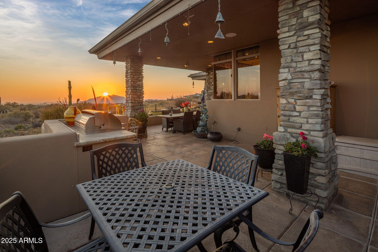$1,750,000 - 38951 N 101st Way, Scottsdale
- 2
- Bedrooms
- 3
- Baths
- 2,234
- SQ. Feet
- 0.22
- Acres
GOLF MEMBERSHIP AVAILABLE (with club approval) Dramatic sunset, city and mountain views. Secluded patios at end of cul-de-sac featuring endless views of surrounding open space & city light views from Scottsdale to Phoenix. Remodeled kitchen and living room. ALL ONE LEVEL in living room and kitchen New Dual master suites with two and a half baths in a smart split floor plan and four fireplaces. Granite countertops in the kitchen with its own access to outdoor dining. A quick walk to the Sonoran Clubhouse with pools, exercise, restaurant and spa.
Essential Information
-
- MLS® #:
- 6817677
-
- Price:
- $1,750,000
-
- Bedrooms:
- 2
-
- Bathrooms:
- 3.00
-
- Square Footage:
- 2,234
-
- Acres:
- 0.22
-
- Year Built:
- 1996
-
- Type:
- Residential
-
- Sub-Type:
- Patio Home
-
- Style:
- Contemporary, Territorial/Santa Fe
-
- Status:
- Active Under Contract
Community Information
-
- Address:
- 38951 N 101st Way
-
- Subdivision:
- DESERT MOUNTAIN
-
- City:
- Scottsdale
-
- County:
- Maricopa
-
- State:
- AZ
-
- Zip Code:
- 85262
Amenities
-
- Amenities:
- Gated, Community Spa Htd, Community Pool Htd, Guarded Entry, Horse Facility, Concierge, Biking/Walking Path
-
- Utilities:
- APS,SW Gas3
-
- Parking Spaces:
- 2
-
- # of Garages:
- 2
-
- View:
- City Light View(s)
-
- Pool:
- None
Interior
-
- Interior Features:
- High Speed Internet, Granite Counters, Double Vanity, Eat-in Kitchen, Vaulted Ceiling(s), Kitchen Island, 2 Master Baths, Separate Shwr & Tub
-
- Appliances:
- Electric Cooktop
-
- Heating:
- Natural Gas
-
- Cooling:
- Central Air
-
- Fireplace:
- Yes
-
- Fireplaces:
- Fire Pit, 3+ Fireplace, Exterior Fireplace, Family Room, Living Room, Master Bedroom
-
- # of Stories:
- 1
Exterior
-
- Exterior Features:
- Private Street(s), Private Yard, Built-in Barbecue
-
- Lot Description:
- Sprinklers In Rear, Sprinklers In Front, Desert Back, Desert Front, Cul-De-Sac, Auto Timer H2O Front, Auto Timer H2O Back, Irrigation Front, Irrigation Back
-
- Windows:
- Skylight(s)
-
- Roof:
- Tile, Built-Up
-
- Construction:
- Stucco, Wood Frame, Painted
School Information
-
- District:
- Cave Creek Unified District
-
- Elementary:
- Black Mountain Elementary School
-
- Middle:
- Sonoran Trails Middle School
-
- High:
- Cactus Shadows High School
Listing Details
- Listing Office:
- Russ Lyon Sotheby's International Realty
