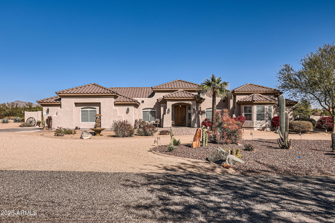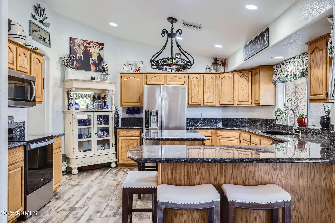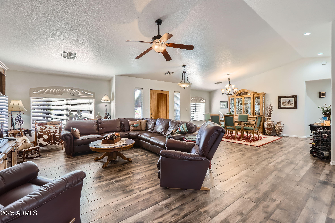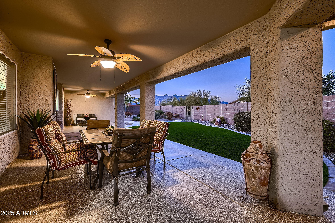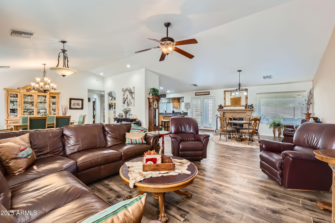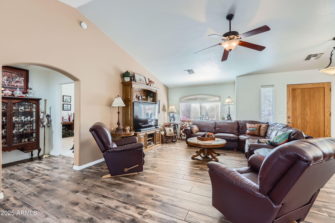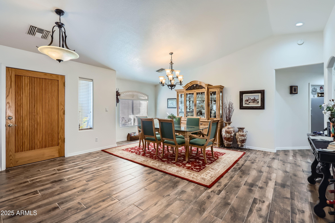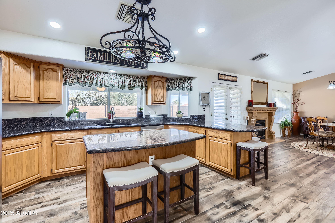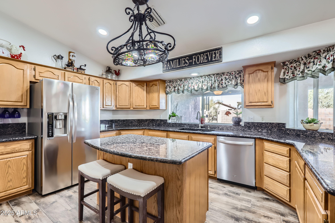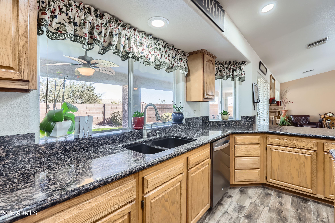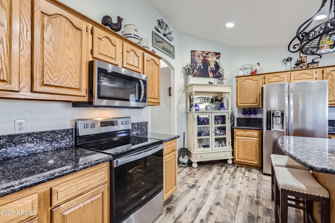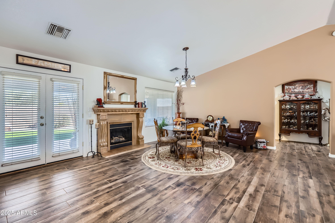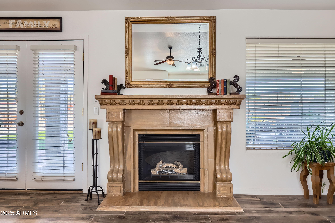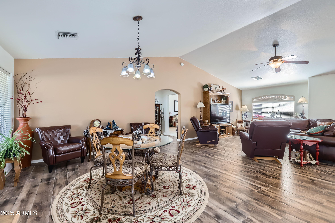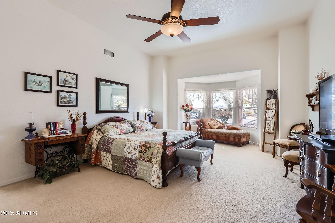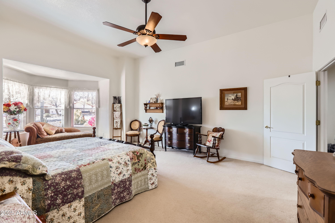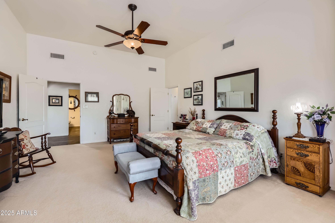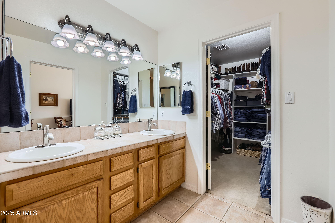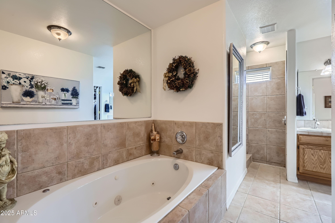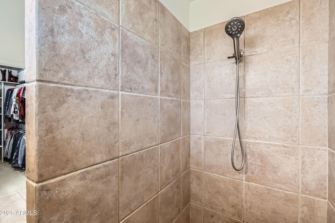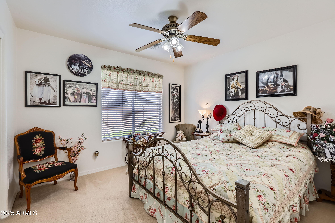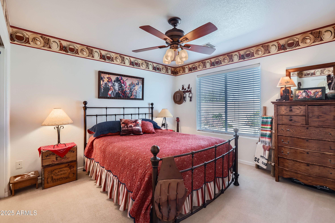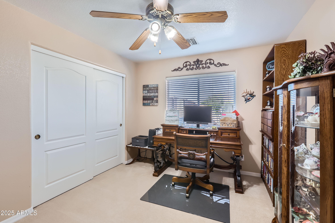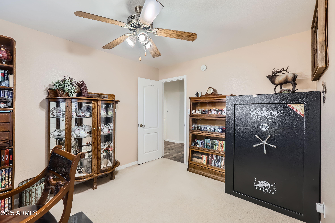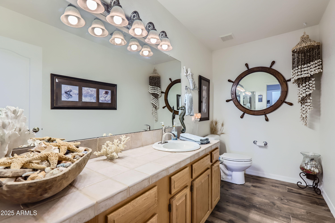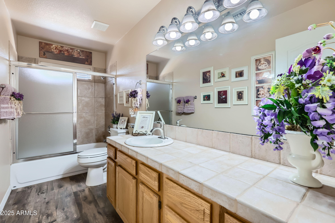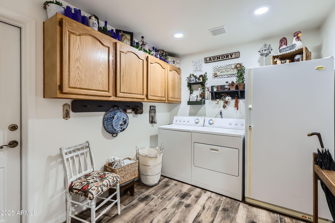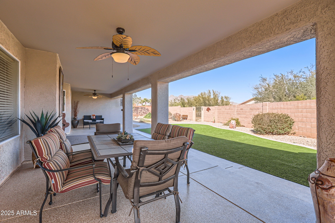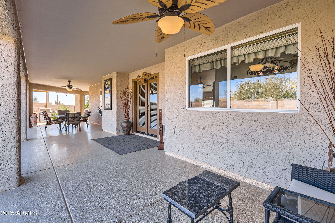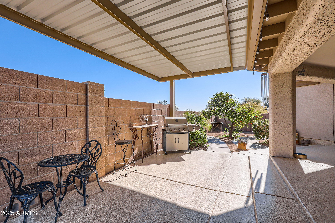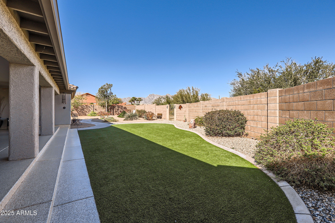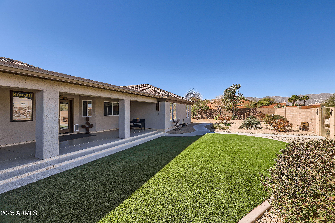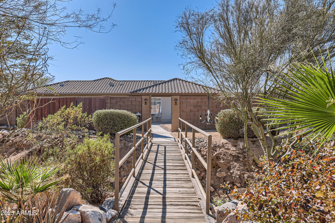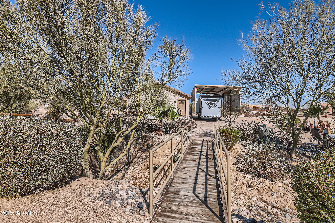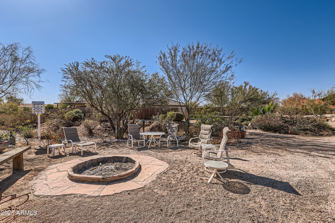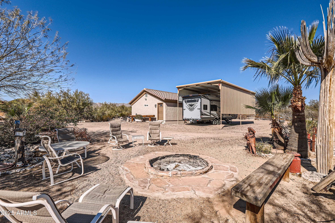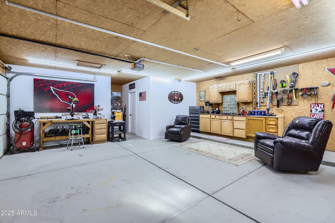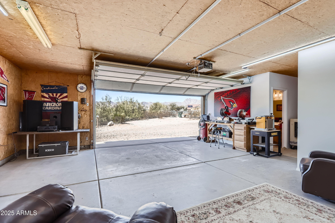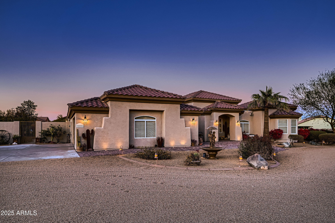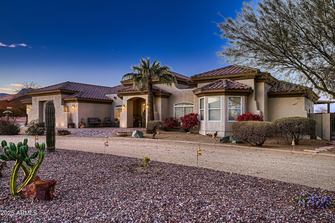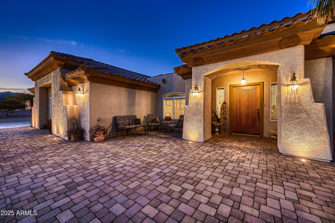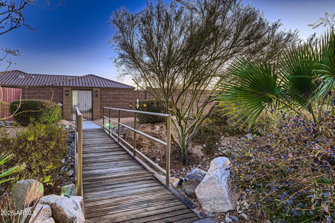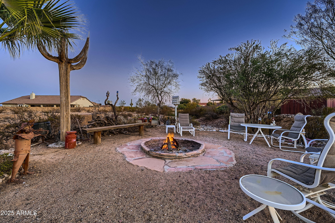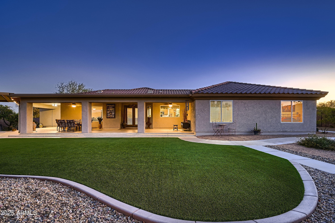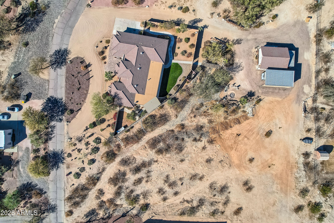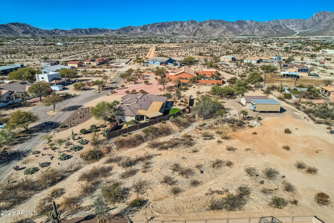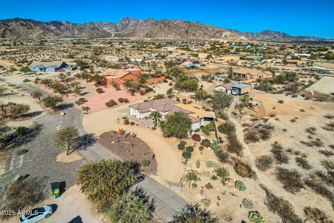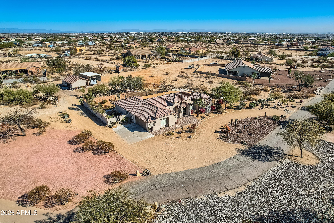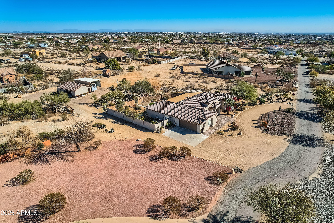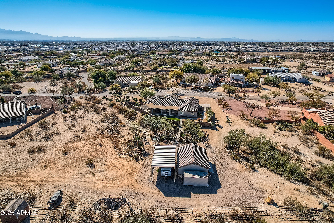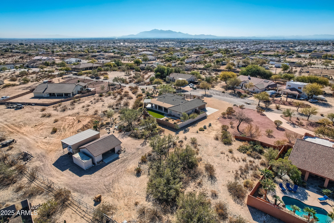$959,000 - 20006 W Highland Avenue, Litchfield Park
- 4
- Bedrooms
- 3
- Baths
- 2,739
- SQ. Feet
- 1.86
- Acres
LARGEST LOT AVAIL, NO HOA, METICULOUSLY MAINTAINED CUSTOM HOME! Sits on almost 2 ACRES, HORSE PRIVILEGES, MOUNTAIN VIEWS, SERENE WASH, DEAD END ST, GORGEOUS! Enter to an expansive, inviting great room, ''wood'' plank tile, vaulted ceilings. Kitchen boasts new Whirlpool appl, granite, LG islands, lots of cabs. Owner's suite is massive w/seating area, bay window, separate sinks, luxurious jetted tub, large tiled walk in shower. Backyard has an extended covered patio, fans, epoxy coating, brick fence, turf, citrus tree. Remainder of all the land boasts huge RV carport, beautiful natural wash, bridge, seating area, firepit, detached 2 car garage/workshop with a full bathroom & storage closet, perfect for future pool. Oversize laundry room, extended length attached 2 car garage.
Essential Information
-
- MLS® #:
- 6817727
-
- Price:
- $959,000
-
- Bedrooms:
- 4
-
- Bathrooms:
- 3.00
-
- Square Footage:
- 2,739
-
- Acres:
- 1.86
-
- Year Built:
- 2001
-
- Type:
- Residential
-
- Sub-Type:
- Single Family - Detached
-
- Style:
- Ranch
-
- Status:
- Active
Community Information
-
- Address:
- 20006 W Highland Avenue
-
- Subdivision:
- NONE CUSTOM
-
- City:
- Litchfield Park
-
- County:
- Maricopa
-
- State:
- AZ
-
- Zip Code:
- 85340
Amenities
-
- Utilities:
- APS
-
- Parking Spaces:
- 5
-
- Parking:
- Attch'd Gar Cabinets, Dir Entry frm Garage, Electric Door Opener, Extnded Lngth Garage, Detached, RV Access/Parking
-
- # of Garages:
- 4
-
- View:
- Mountain(s)
-
- Pool:
- None
Interior
-
- Interior Features:
- Breakfast Bar, Kitchen Island, Double Vanity, Full Bth Master Bdrm, Separate Shwr & Tub, Tub with Jets, High Speed Internet, Granite Counters
-
- Heating:
- Electric
-
- Cooling:
- Ceiling Fan(s), Refrigeration
-
- Fireplace:
- Yes
-
- Fireplaces:
- 1 Fireplace, Fire Pit, Family Room, Gas
-
- # of Stories:
- 1
Exterior
-
- Exterior Features:
- Circular Drive, Covered Patio(s), Patio, Storage
-
- Lot Description:
- Desert Back, Desert Front, Natural Desert Back, Gravel/Stone Front, Gravel/Stone Back, Synthetic Grass Back
-
- Windows:
- Sunscreen(s), Dual Pane
-
- Roof:
- Tile
-
- Construction:
- Painted, Stucco, Frame - Wood
School Information
-
- District:
- Agua Fria Union High School District
-
- Elementary:
- Verrado Elementary School
-
- Middle:
- Verrado Middle School
-
- High:
- Verrado High School
Listing Details
- Listing Office:
- Realty One Group
