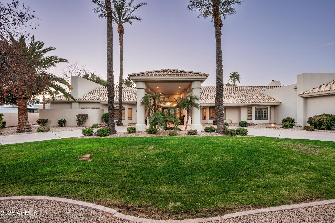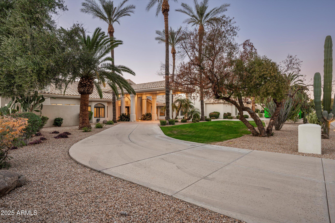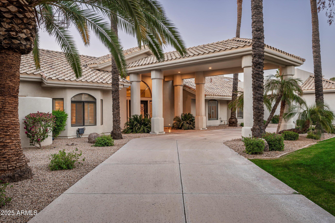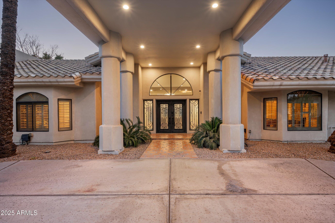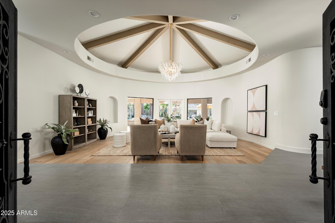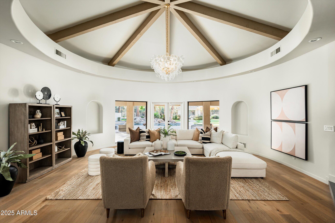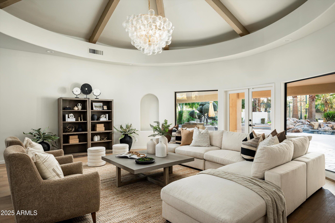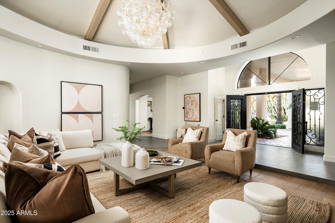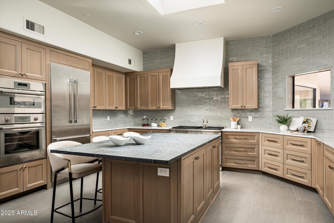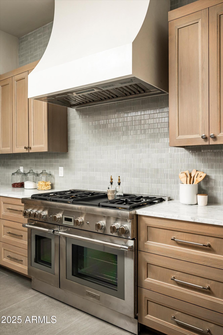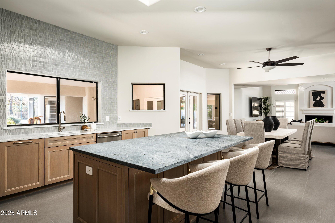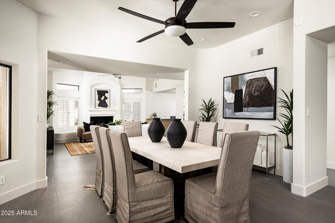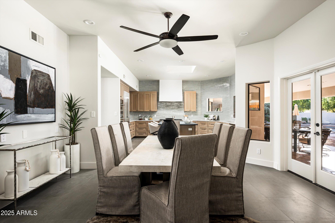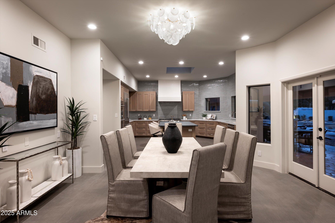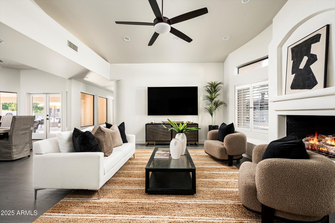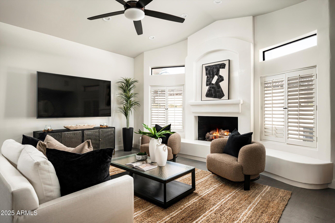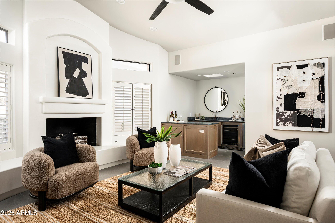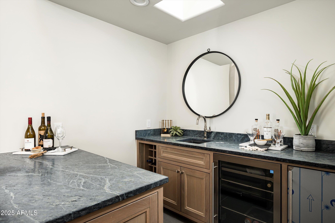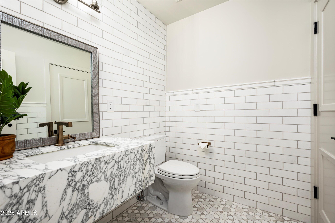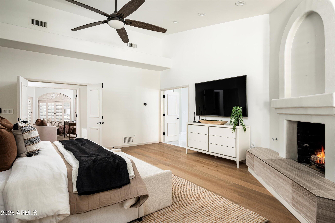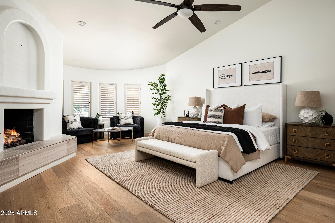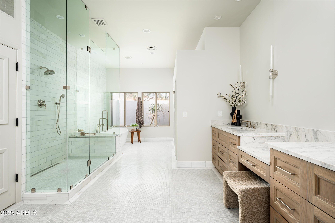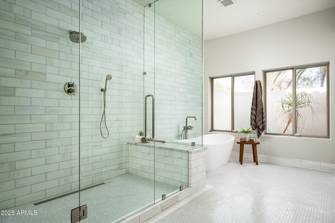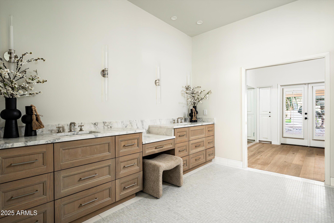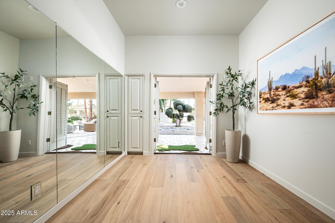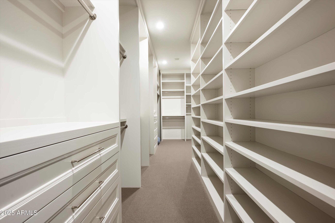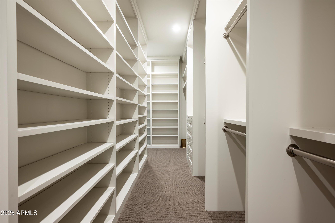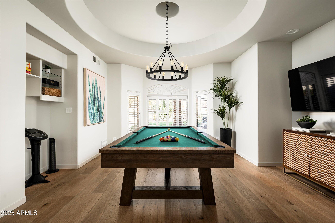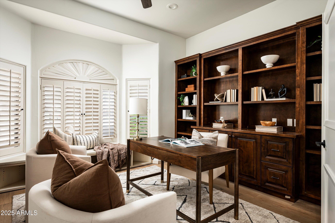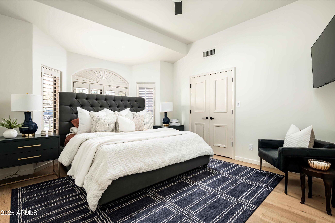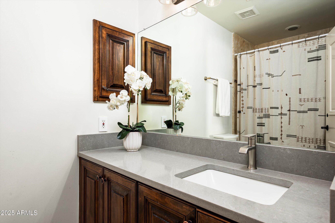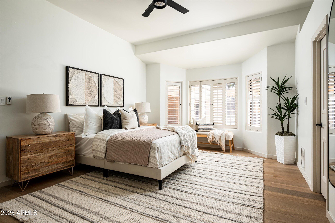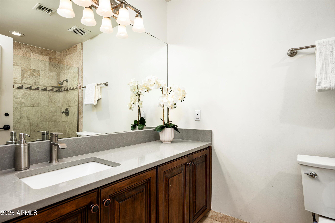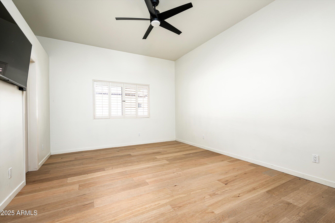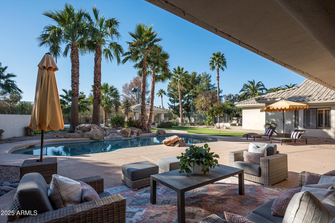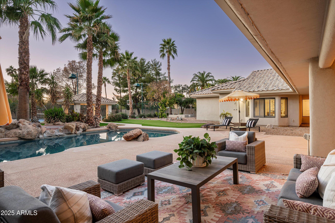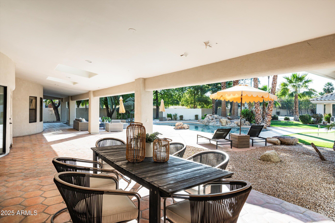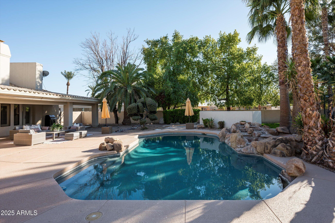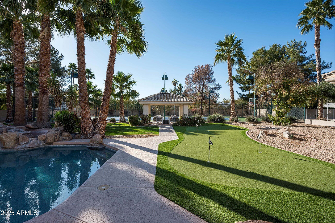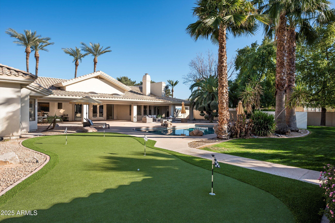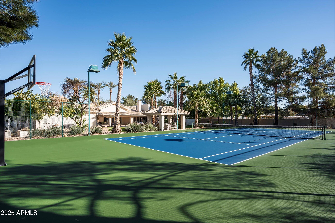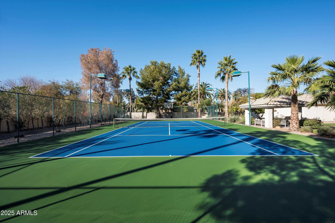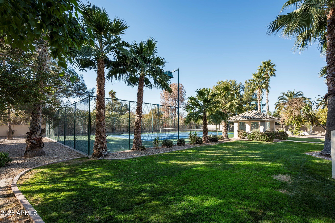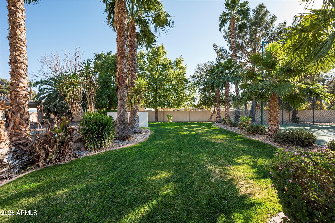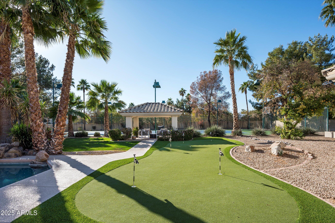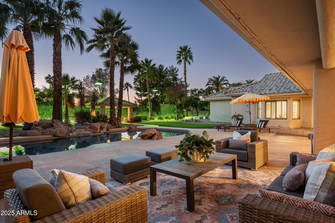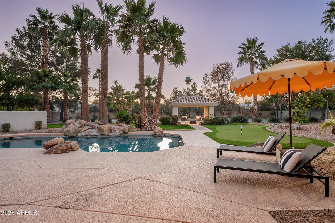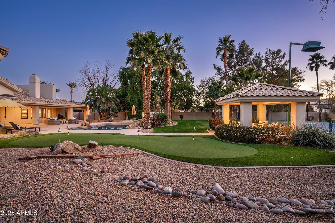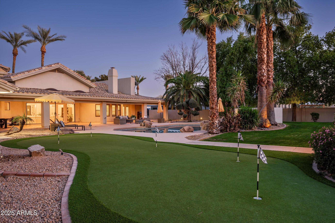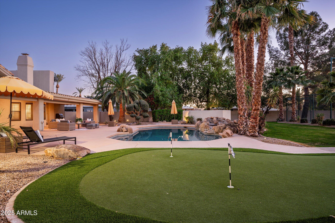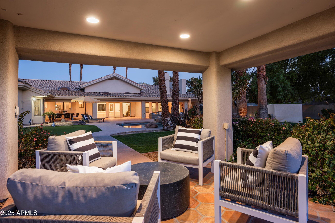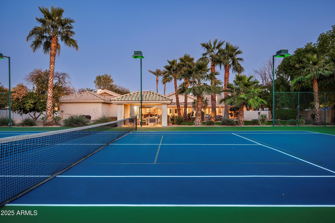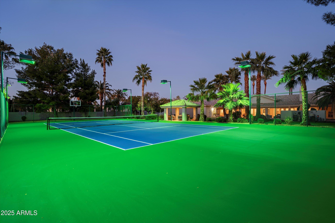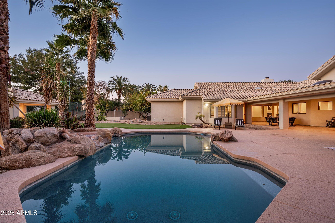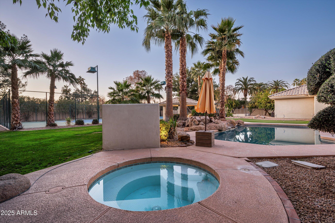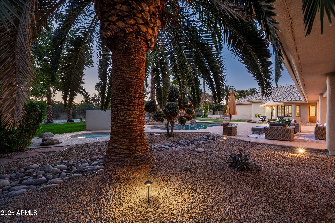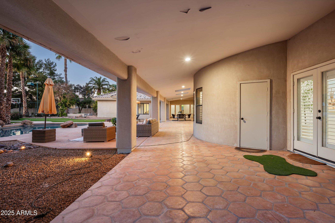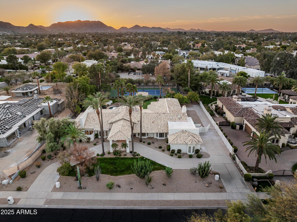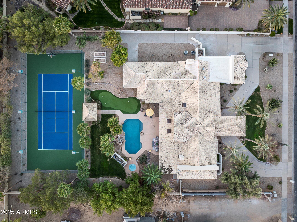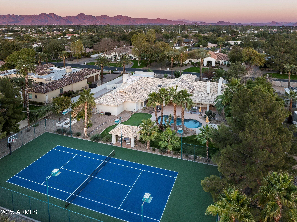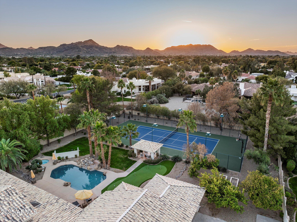$4,350,000 - 9128 N 70th Street, Paradise Valley
- 6
- Bedrooms
- 6
- Baths
- 5,256
- SQ. Feet
- 1.05
- Acres
This stunning estate home sits on just over an acre with a circle drive, 4-car garage, RV gate, and 5 bedrooms + 5 full bathrooms. There's an office with built-ins and an attached half-bath powder. The Primary is split from the other bedrooms and has a fireplace & workout room attached. The all-new 2025 chefs kitchen features Thermador appliances & bright stone slabs and new cabinets, with updated flooring throughout, and it opens into dining & great rooms and a new wet bar. The backyard is an entertainers dream with a full 2025-refinished tennis court with pickleball lines / half-court basketball hoop, and in-ground pool & spa. Roof underlayment was redone in Sept 2020. The home rests just blocks from Chaparral High School, shopping, the mall, Gainey Ranch Golf Club and the 101 freeway.
Essential Information
-
- MLS® #:
- 6817793
-
- Price:
- $4,350,000
-
- Bedrooms:
- 6
-
- Bathrooms:
- 6.00
-
- Square Footage:
- 5,256
-
- Acres:
- 1.05
-
- Year Built:
- 1990
-
- Type:
- Residential
-
- Sub-Type:
- Single Family Residence
-
- Style:
- Spanish, Santa Barbara/Tuscan
-
- Status:
- Active
Community Information
-
- Address:
- 9128 N 70th Street
-
- Subdivision:
- DESERT VISTA ESTATES LOT 1-7
-
- City:
- Paradise Valley
-
- County:
- Maricopa
-
- State:
- AZ
-
- Zip Code:
- 85253
Amenities
-
- Amenities:
- Pickleball
-
- Utilities:
- APS,SW Gas3
-
- Parking Spaces:
- 15
-
- Parking:
- RV Access/Parking, Gated, RV Gate, Garage Door Opener, Direct Access, Circular Driveway, Attch'd Gar Cabinets, Over Height Garage, Separate Strge Area, Side Vehicle Entry, Golf Cart Garage
-
- # of Garages:
- 4
-
- Has Pool:
- Yes
-
- Pool:
- Heated, Private
Interior
-
- Interior Features:
- High Speed Internet, Granite Counters, Double Vanity, Master Downstairs, Eat-in Kitchen, Breakfast Bar, 9+ Flat Ceilings, Central Vacuum, No Interior Steps, Soft Water Loop, Vaulted Ceiling(s), Wet Bar, Kitchen Island, Pantry, Full Bth Master Bdrm, Separate Shwr & Tub
-
- Heating:
- Natural Gas
-
- Cooling:
- Central Air, Ceiling Fan(s), Programmable Thmstat
-
- Fireplace:
- Yes
-
- Fireplaces:
- 2 Fireplace
-
- # of Stories:
- 1
Exterior
-
- Exterior Features:
- Playground, Private Pickleball Court(s), Private Street(s), Private Yard, Sport Court(s), Storage, Tennis Court(s), RV Hookup
-
- Lot Description:
- Sprinklers In Rear, Desert Front, Grass Front, Grass Back, Synthetic Grass Back
-
- Windows:
- Skylight(s), Solar Screens, Dual Pane
-
- Roof:
- Tile
-
- Construction:
- Stucco, Wood Frame, Painted
School Information
-
- District:
- Scottsdale Unified District
-
- Elementary:
- Cherokee Elementary School
-
- Middle:
- Cocopah Middle School
-
- High:
- Chaparral High School
Listing Details
- Listing Office:
- America One Luxury Real Estate
