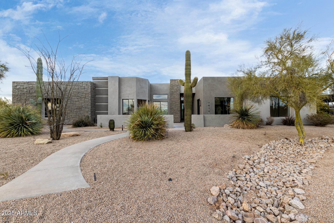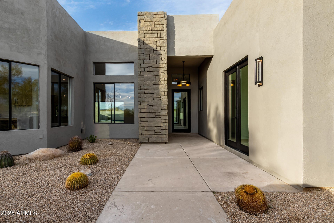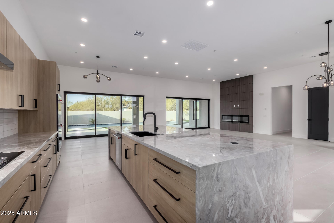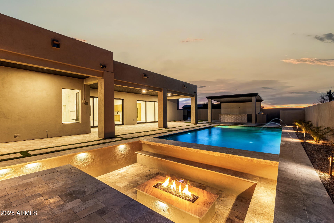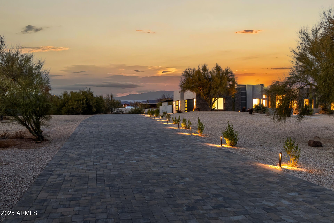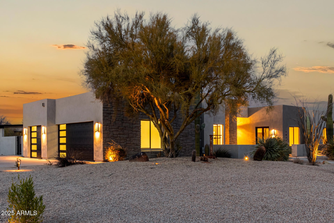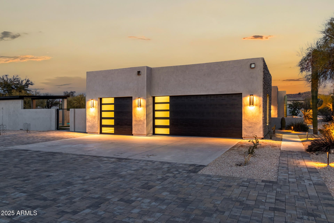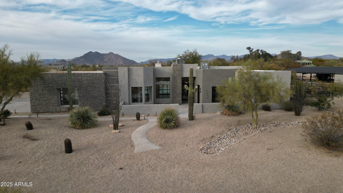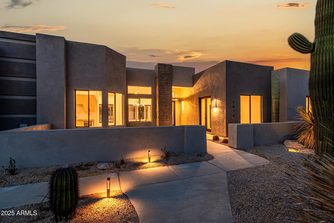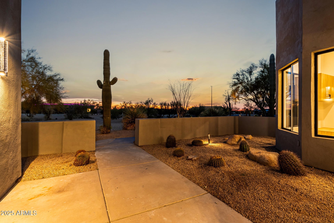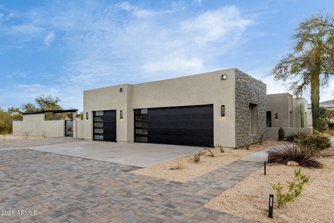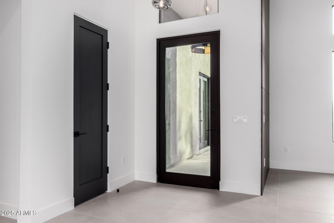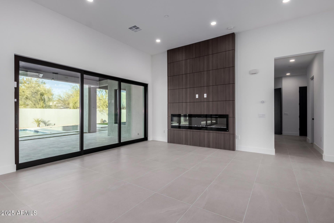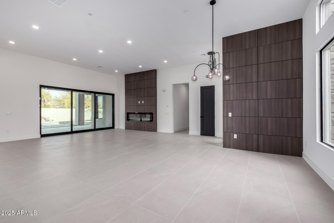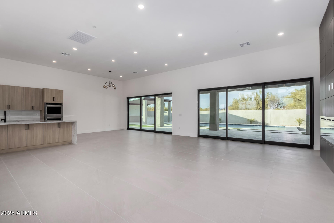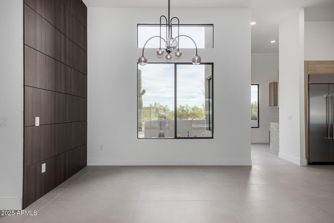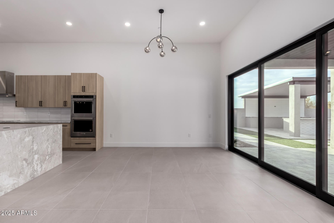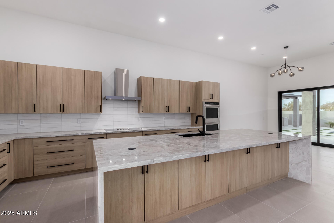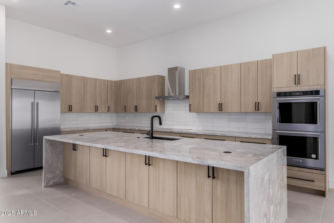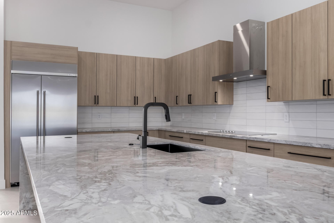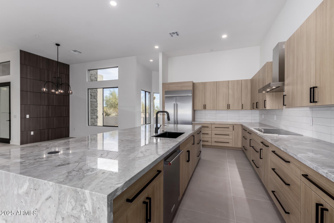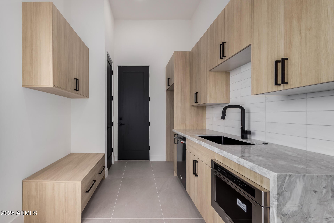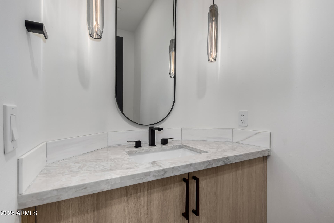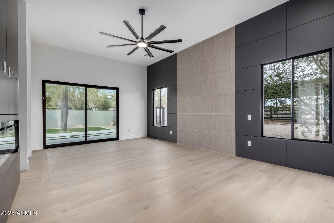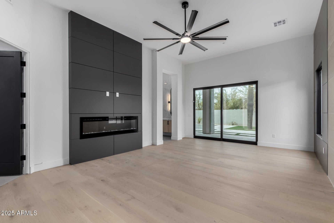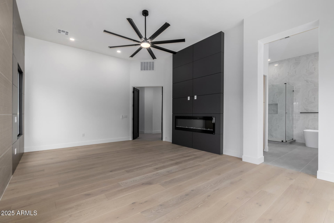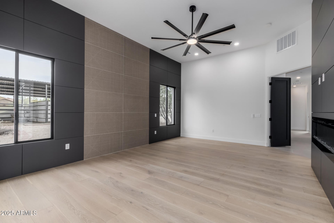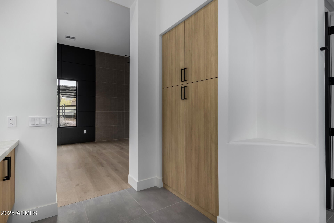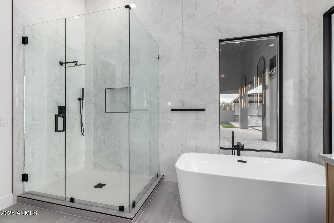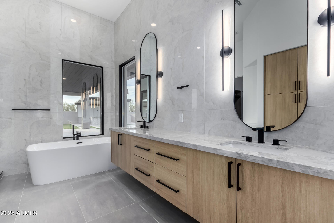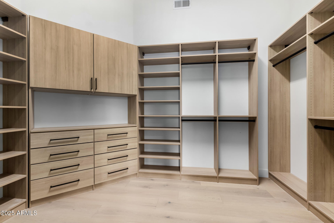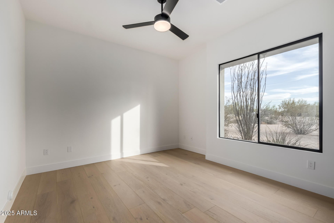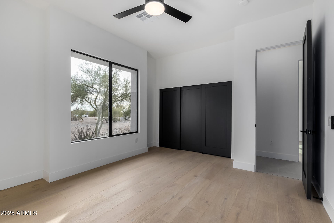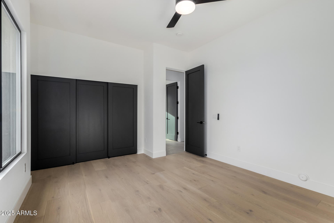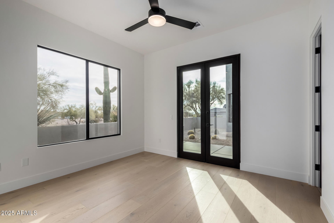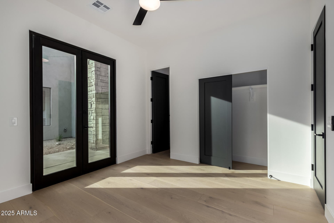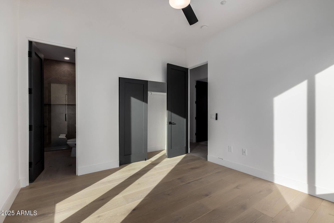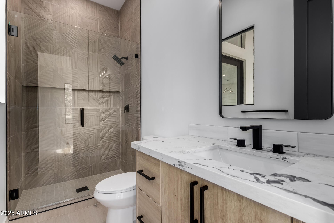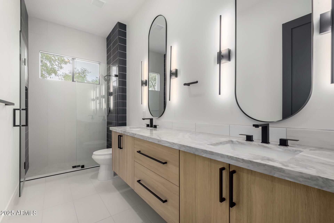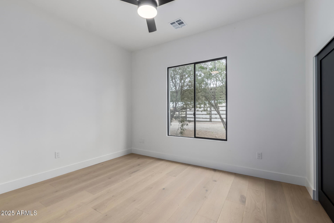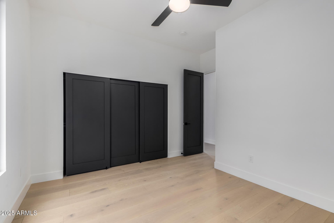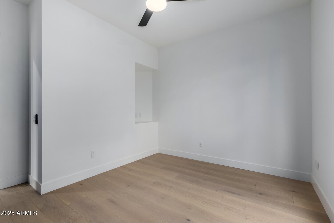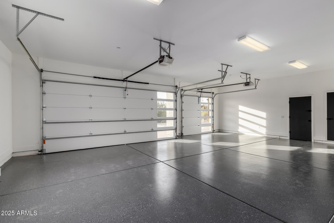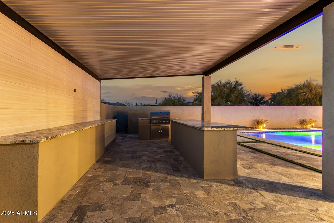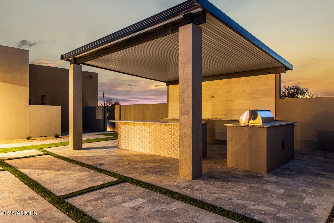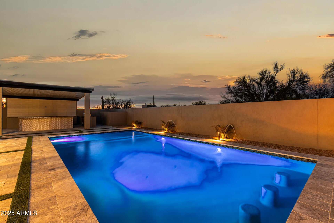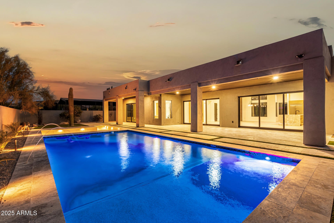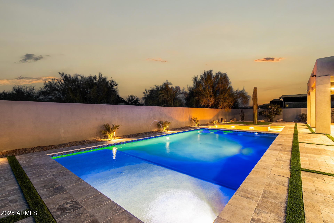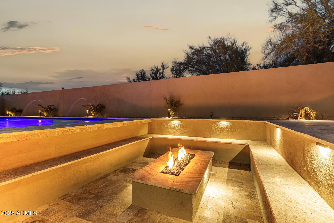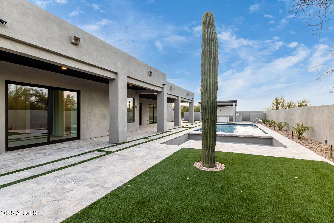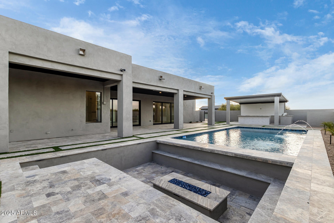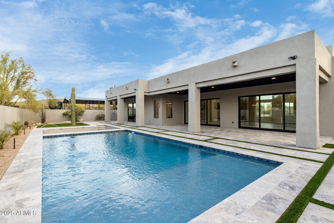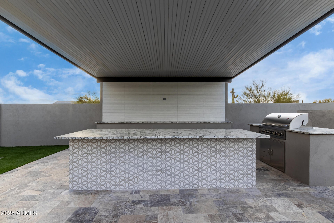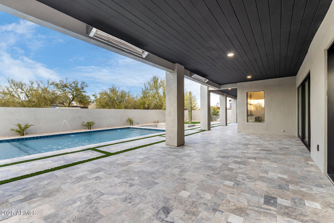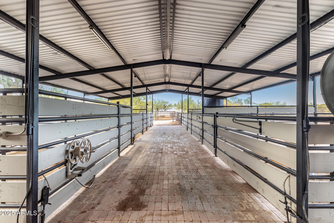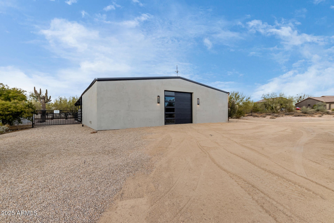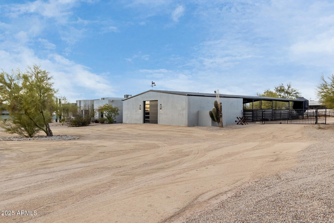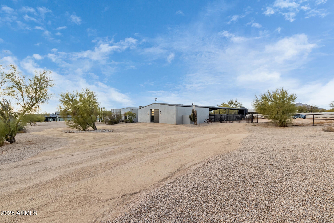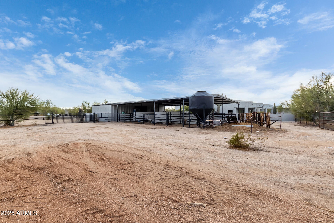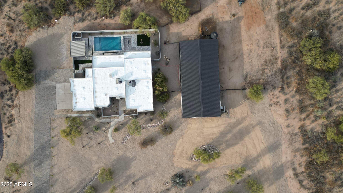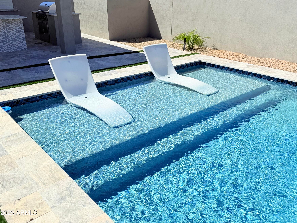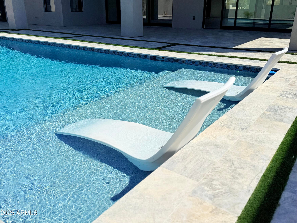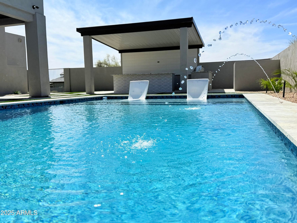$2,390,000 - 7070 E Lowden Drive, Scottsdale
- 4
- Bedrooms
- 4
- Baths
- 3,087
- SQ. Feet
- 2.5
- Acres
Prepare to be amazed! Check out this fantastic 4 bed, 3.5 bath residence w/mountain views, now for sale in Scottsdale! Nestled on an oversized 2.5 acre lot & featuring a stunning facade w/stone accents, a manicured desert landscape and a 3 car side garage. Discover a spacious open floor plan w/high ceilings, durable tile flooring, modern light fixtures and a neutral palette. The gourmet kitchen is comprised of custom cabinetry w/stone counters and a huge waterfall island. A Butler's kitchen, conveniently situated adjacent to the main kitchen, provides additional storage, counter space and amenities for food preparation. Double doors open up to the primary bedroom, showcasing elegant wood flooring, direct outdoor access, a walk-in closet, and a lavish ensuite w/dual sinks & a garden tub The wonderful backyard includes a covered patio, sunken seating area w/a fire pit, a gazebo w/a built-in BBQ, artificial turf, and a sparkling blue pool w/lovely water features. Also including a barn, stalls, and a corral for horses, this home is sure to be the one for you! What are you waiting for? Don't miss out!
Essential Information
-
- MLS® #:
- 6817877
-
- Price:
- $2,390,000
-
- Bedrooms:
- 4
-
- Bathrooms:
- 4.00
-
- Square Footage:
- 3,087
-
- Acres:
- 2.50
-
- Year Built:
- 2002
-
- Type:
- Residential
-
- Sub-Type:
- Single Family Residence
-
- Style:
- Contemporary
-
- Status:
- Active
Community Information
-
- Address:
- 7070 E Lowden Drive
-
- Subdivision:
- MB
-
- City:
- Scottsdale
-
- County:
- Maricopa
-
- State:
- AZ
-
- Zip Code:
- 85266
Amenities
-
- Amenities:
- Biking/Walking Path
-
- Utilities:
- APS,ButanePropane
-
- Parking Spaces:
- 6
-
- Parking:
- RV Access/Parking, Garage Door Opener, Direct Access, Side Vehicle Entry
-
- # of Garages:
- 3
-
- View:
- Mountain(s)
-
- Pool:
- Private
Interior
-
- Interior Features:
- Double Vanity, Breakfast Bar, 9+ Flat Ceilings, No Interior Steps, Soft Water Loop, Kitchen Island, Full Bth Master Bdrm, Separate Shwr & Tub
-
- Appliances:
- Electric Cooktop
-
- Heating:
- Electric
-
- Cooling:
- Central Air, Ceiling Fan(s)
-
- Fireplace:
- Yes
-
- Fireplaces:
- Fire Pit, 2 Fireplace, Living Room, Master Bedroom
-
- # of Stories:
- 1
Exterior
-
- Exterior Features:
- Storage, Built-in Barbecue, RV Hookup
-
- Lot Description:
- Desert Back, Desert Front, Synthetic Grass Back, Auto Timer H2O Front, Auto Timer H2O Back
-
- Windows:
- Dual Pane
-
- Roof:
- Foam
-
- Construction:
- Stucco, Wood Frame, Painted, Stone
School Information
-
- District:
- Cave Creek Unified District
-
- Elementary:
- Lone Mountain Elementary School
-
- Middle:
- Sonoran Trails Middle School
-
- High:
- Cactus Shadows High School
Listing Details
- Listing Office:
- West Usa Realty
