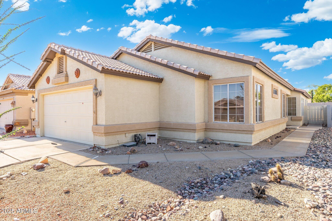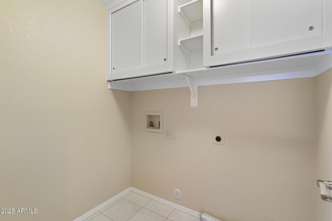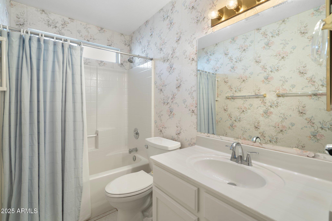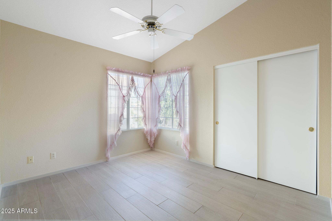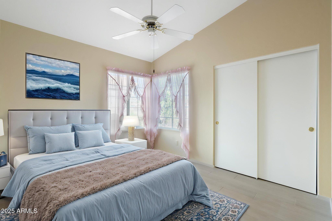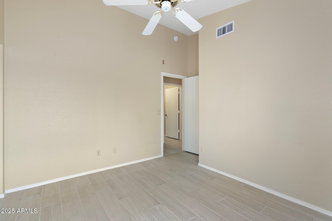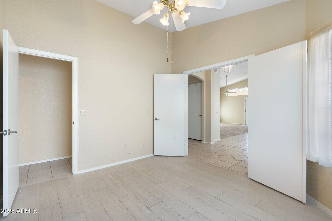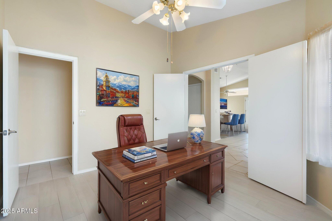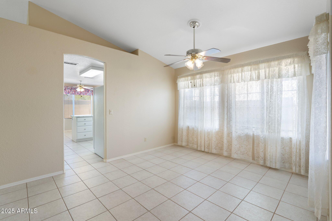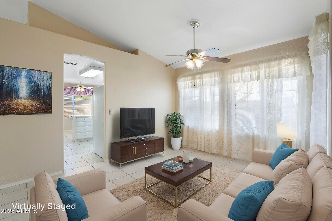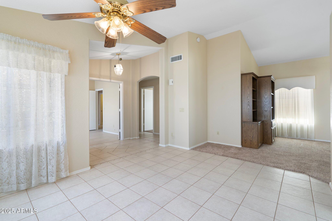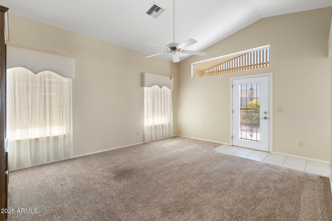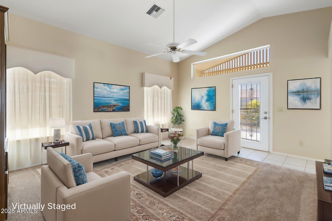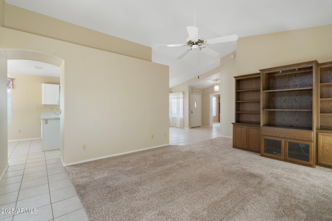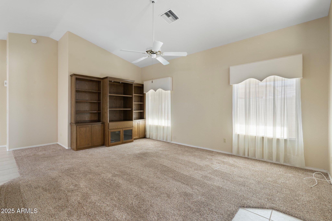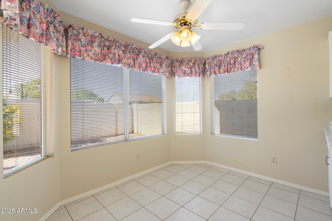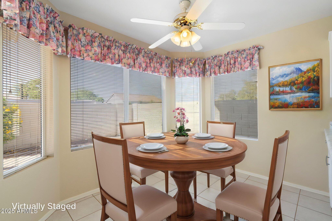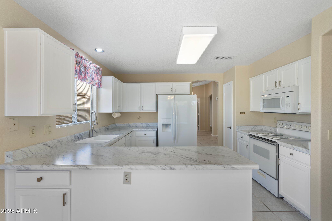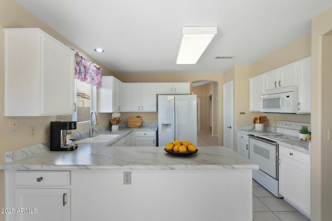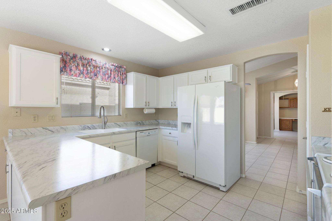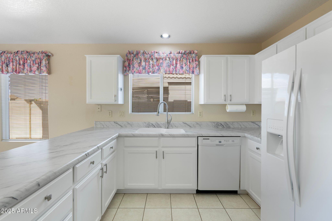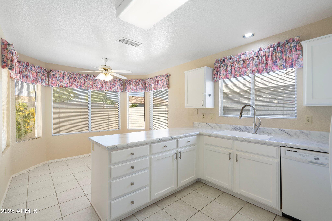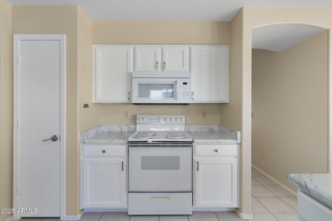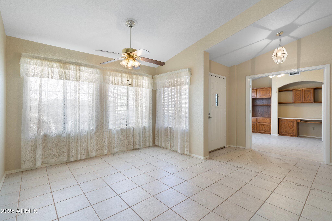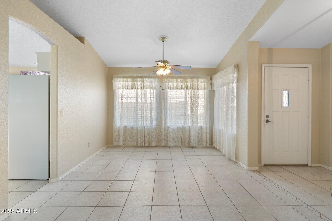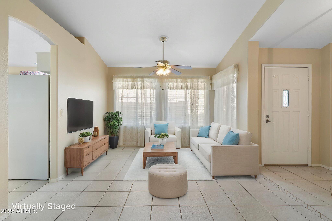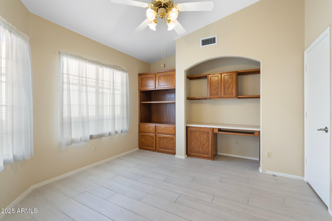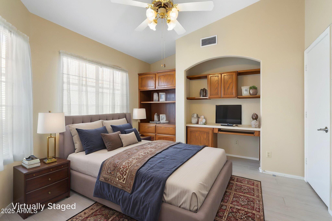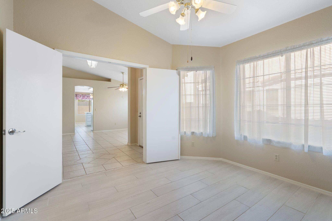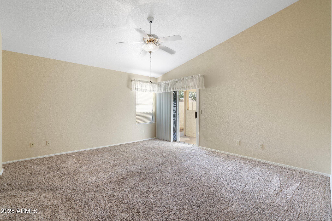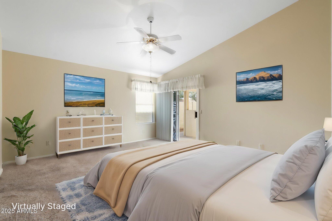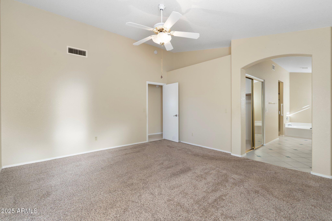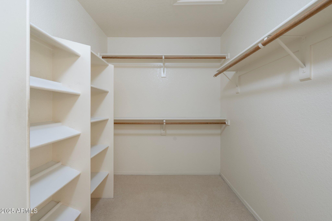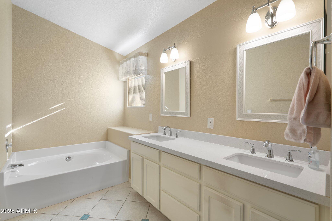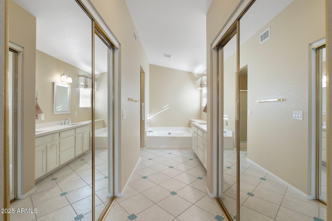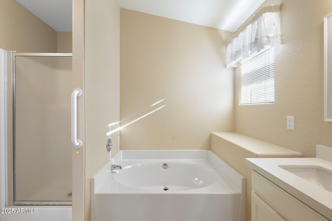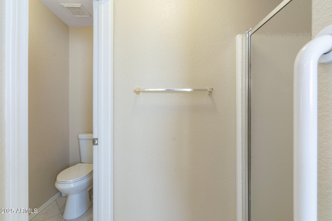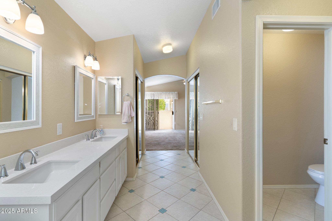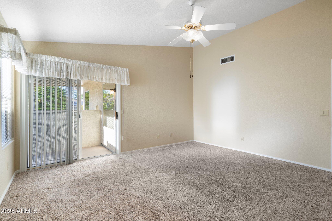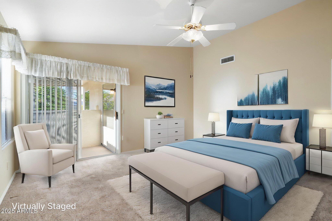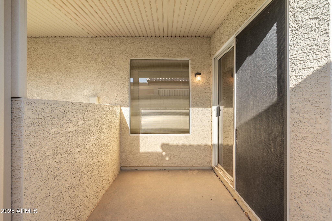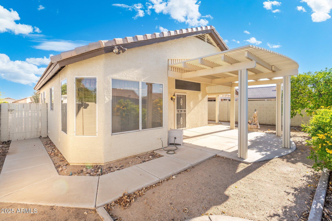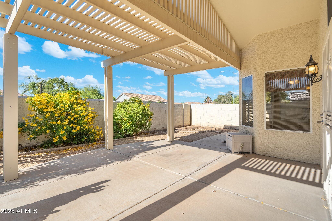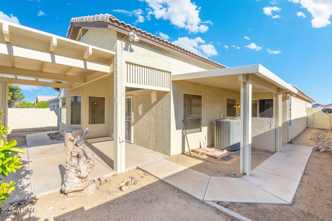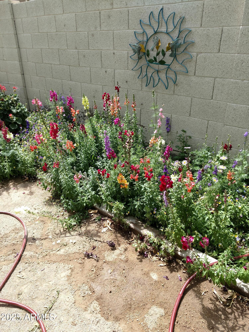$374,990 - 10622 W Mohawk Lane, Peoria
- 3
- Bedrooms
- 2
- Baths
- 1,685
- SQ. Feet
- 0.14
- Acres
This meticulously maintained home, cared for by the original owner, radiates warmth and character. Located just a short walk from the community pool and rec center, it offers a perfect blend of comfort, convenience, and light-filled living spaces. As you step inside, you'll be greeted by an open, airy floor plan that allows natural light to flood every room. The master suite is a true sanctuary, featuring a generous walk-in closet and private patio. Solar screens on all windows ensure the home stays cool and energy-efficient without compromising the bright, welcoming atmosphere. The third bedroom is just as versatile, complete with a built-in desk in the closet and ample cabinetry—perfect for guests, an office, or a craft room. see more for additional info This is a rare opportunity to own a well-loved, light-filled home in a peaceful and vibrant 55+ retirement community. Don't miss your chance to make it your own! The pictures also show the home as being virtually staged.
Essential Information
-
- MLS® #:
- 6818030
-
- Price:
- $374,990
-
- Bedrooms:
- 3
-
- Bathrooms:
- 2.00
-
- Square Footage:
- 1,685
-
- Acres:
- 0.14
-
- Year Built:
- 1994
-
- Type:
- Residential
-
- Sub-Type:
- Single Family Residence
-
- Style:
- Ranch
-
- Status:
- Active
Community Information
-
- Address:
- 10622 W Mohawk Lane
-
- Subdivision:
- NORTH SHORES AT VENTANA LAKES LTS 160-207 TR A-D
-
- City:
- Peoria
-
- County:
- Maricopa
-
- State:
- AZ
-
- Zip Code:
- 85382
Amenities
-
- Amenities:
- Racquetball, Pickleball, Lake, Community Spa, Community Spa Htd, Community Pool Htd, Community Pool, Transportation Svcs, Community Media Room, Tennis Court(s), Playground, Biking/Walking Path, Fitness Center
-
- Utilities:
- APS,SW Gas3
-
- Parking Spaces:
- 4
-
- Parking:
- Garage Door Opener, Attch'd Gar Cabinets
-
- # of Garages:
- 2
-
- Pool:
- None
Interior
-
- Interior Features:
- Double Vanity, Eat-in Kitchen, No Interior Steps, Full Bth Master Bdrm, Separate Shwr & Tub, Laminate Counters
-
- Heating:
- Natural Gas
-
- Cooling:
- Central Air, Ceiling Fan(s)
-
- Fireplaces:
- None
-
- # of Stories:
- 1
Exterior
-
- Exterior Features:
- Private Yard
-
- Lot Description:
- Sprinklers In Rear, Desert Front, Gravel/Stone Front, Gravel/Stone Back
-
- Windows:
- Solar Screens, Dual Pane
-
- Roof:
- Tile
-
- Construction:
- Stucco, Wood Frame, Painted
School Information
-
- District:
- Peoria Unified School District
-
- Elementary:
- Parkridge Elementary
-
- Middle:
- Parkridge Elementary
-
- High:
- Sunrise Mountain High School
Listing Details
- Listing Office:
- Prestige Realty
