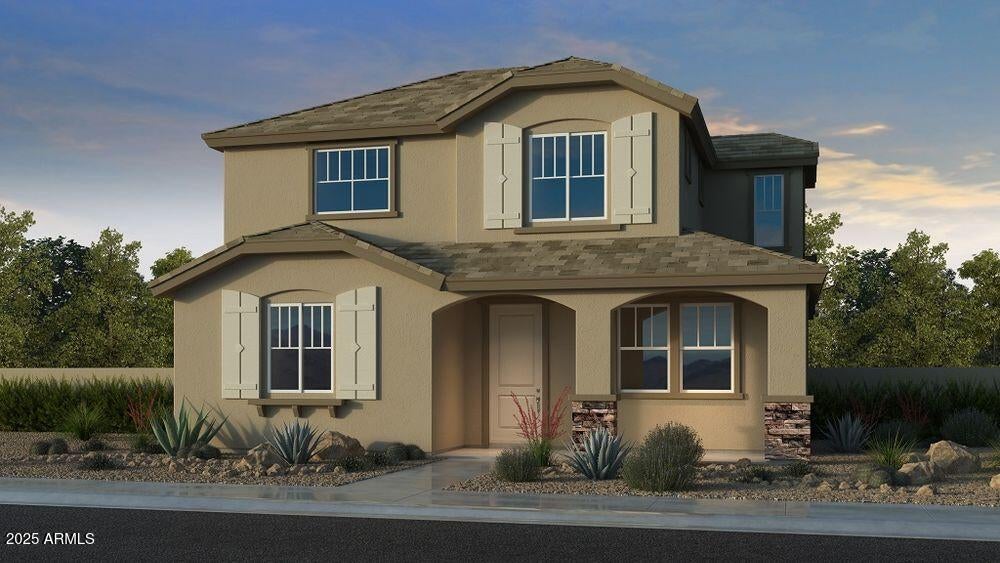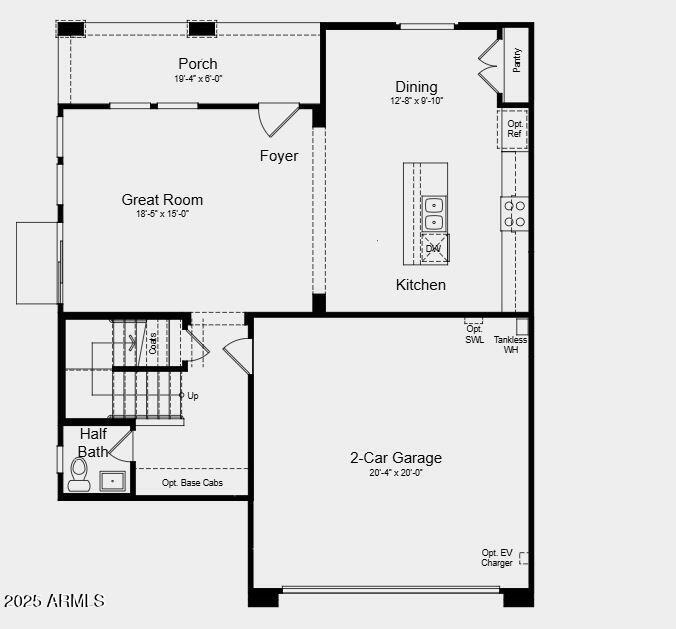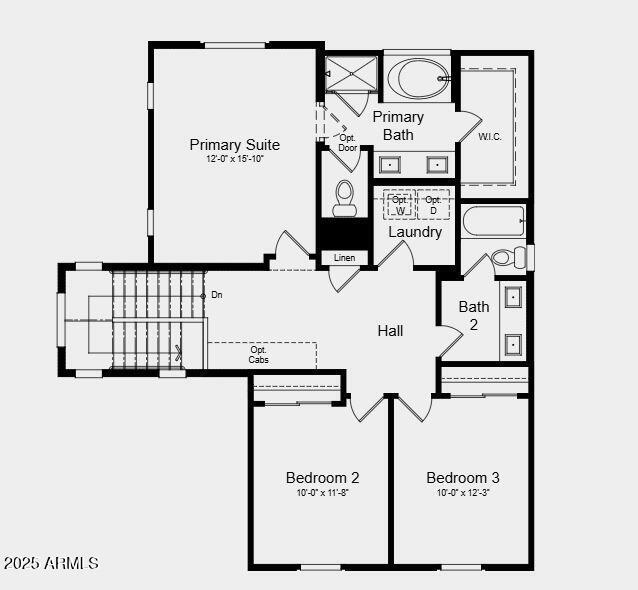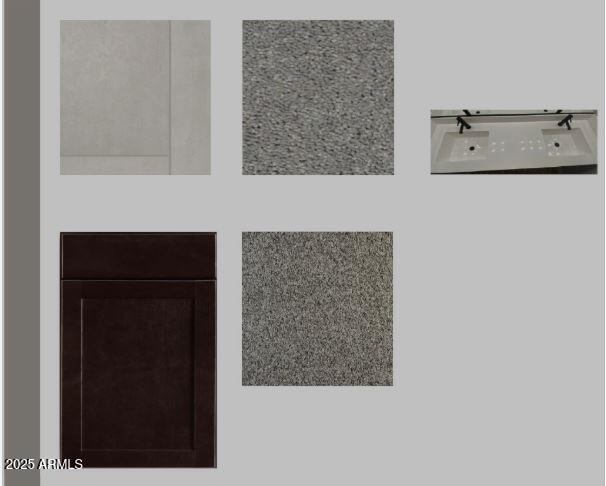$440,337 - 3767 N 99th Drive, Avondale
- 3
- Bedrooms
- 3
- Baths
- 1,794
- SQ. Feet
- 0.06
- Acres
MLS#6818063 New Construction ~ May Completion. The Plan CC-RM3 at Parkside Villas is a 2-story floor plan that comes standard with 1,794 sq. ft., 3 bedrooms, 2.5 bathrooms, and 2-car garage. The long front porch will make for a great place for sipping your morning coffee or socializing with neighbors. Entering the home will bring you to the open-concept great room, dining, and kitchen. Enjoy cooking all your favorite meals while still being able to socialize with your family and friends or not missing your favorite TV show. The 2-car garage entrance sits across from the powder room and stairs. Upstairs, you will find 3 bedrooms, a full bathroom with double vanity sinks, and the primary suite. The primary bath is complete with a super shower, double vanity sinks, and a walk-in closet. The laundry room is upstairs for convenient access to gathering up all the laundry, then easily putting it away when it's done.
Essential Information
-
- MLS® #:
- 6818063
-
- Price:
- $440,337
-
- Bedrooms:
- 3
-
- Bathrooms:
- 3.00
-
- Square Footage:
- 1,794
-
- Acres:
- 0.06
-
- Year Built:
- 2025
-
- Type:
- Residential
-
- Sub-Type:
- Single Family Residence
-
- Style:
- Other
-
- Status:
- Active
Community Information
-
- Address:
- 3767 N 99th Drive
-
- Subdivision:
- PARKSIDE
-
- City:
- Avondale
-
- County:
- Maricopa
-
- State:
- AZ
-
- Zip Code:
- 85392
Amenities
-
- Amenities:
- Pickleball, Community Pool, Tennis Court(s), Playground
-
- Utilities:
- SRP,SW Gas3
-
- Parking Spaces:
- 2
-
- Parking:
- Direct Access, Shared Driveway
-
- # of Garages:
- 2
-
- Pool:
- None
Interior
-
- Interior Features:
- Double Vanity, Upstairs, Eat-in Kitchen, Kitchen Island, Pantry, Full Bth Master Bdrm
-
- Heating:
- Natural Gas
-
- Cooling:
- Both Refrig & Evap, Programmable Thmstat
-
- Fireplaces:
- None
-
- # of Stories:
- 2
Exterior
-
- Exterior Features:
- Private Yard
-
- Lot Description:
- Desert Front, Dirt Back
-
- Roof:
- Tile
-
- Construction:
- Stucco, Wood Frame, Painted, Adobe
School Information
-
- District:
- Tolleson Union High School District
-
- Elementary:
- Villa De Paz Elementary School
-
- Middle:
- Villa De Paz Elementary School
-
- High:
- Westview High School
Listing Details
- Listing Office:
- William Lyon Homes



