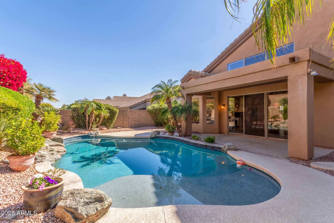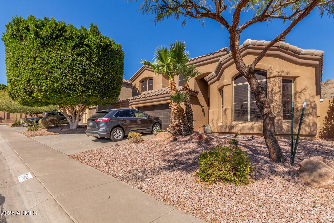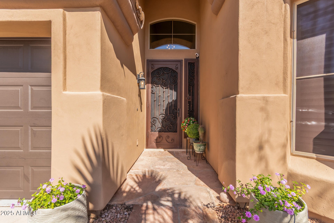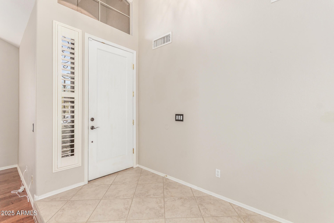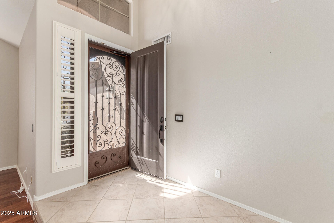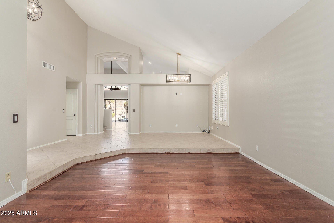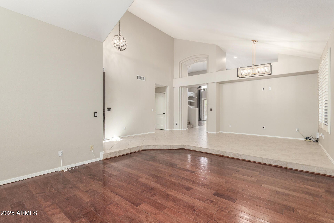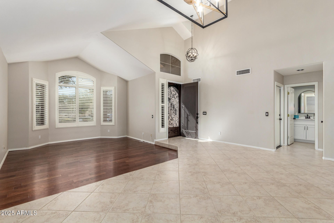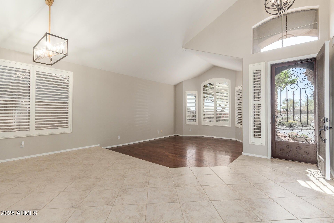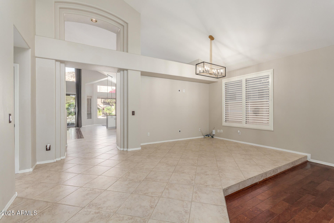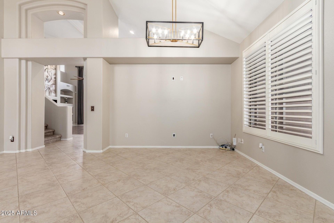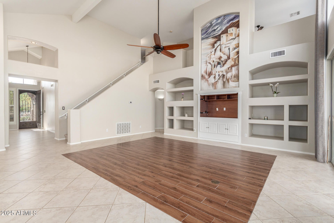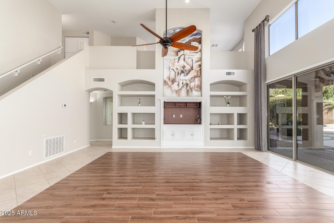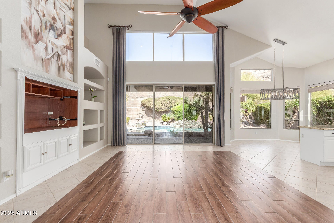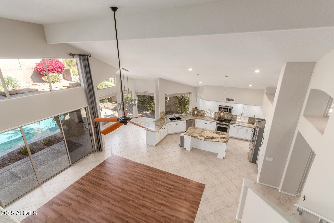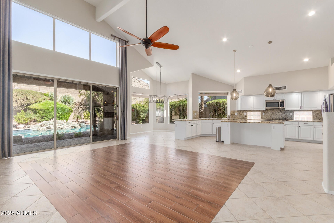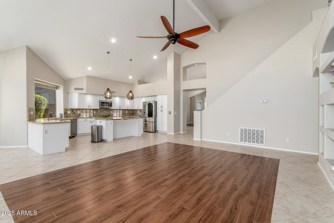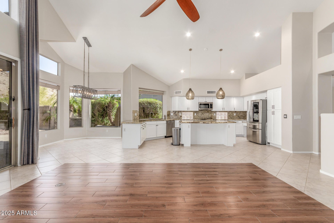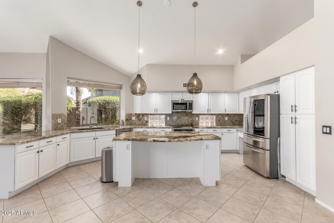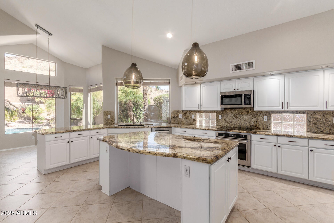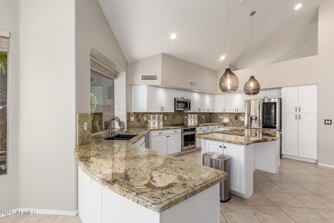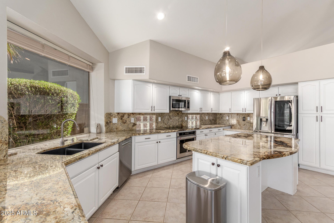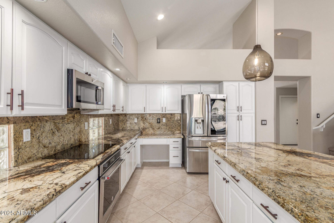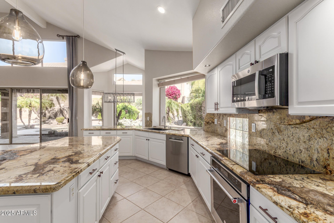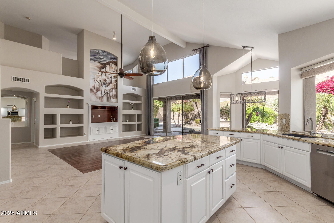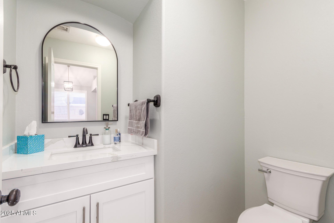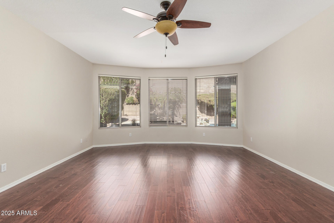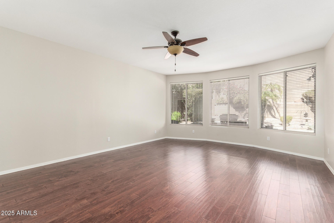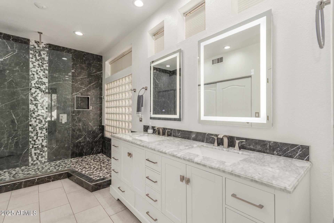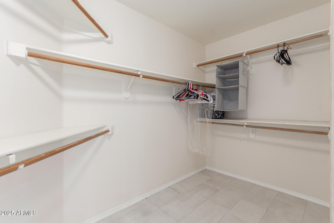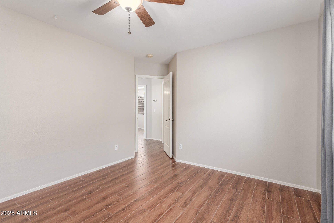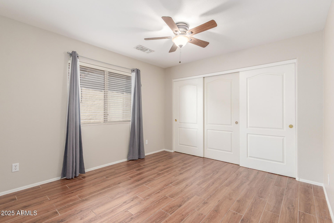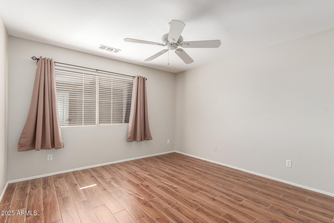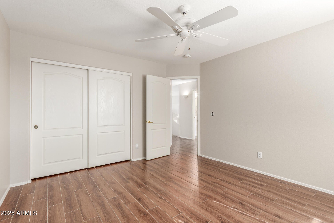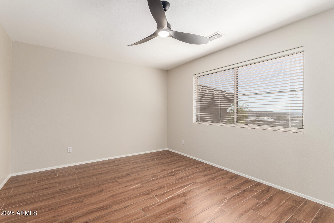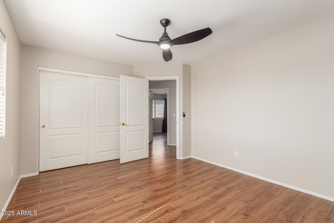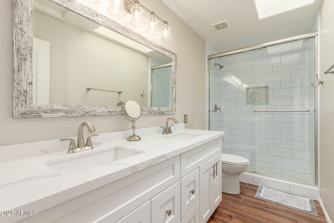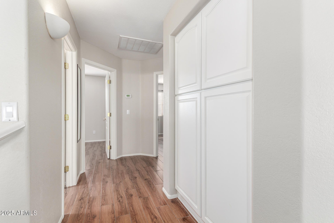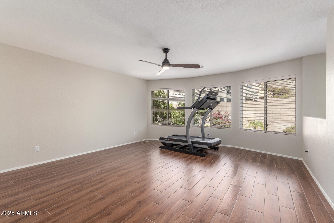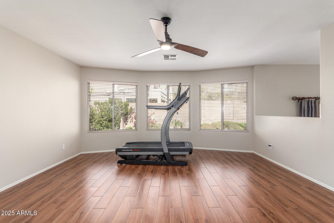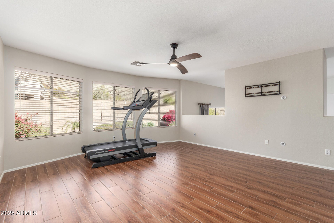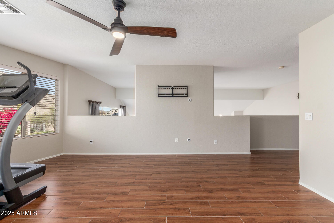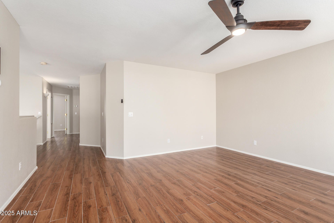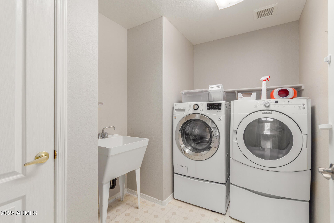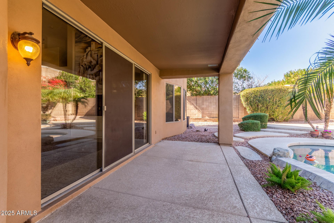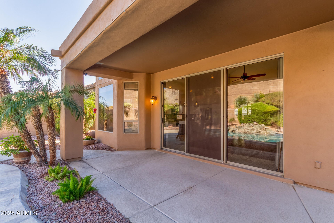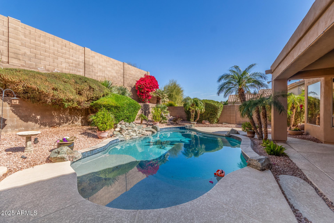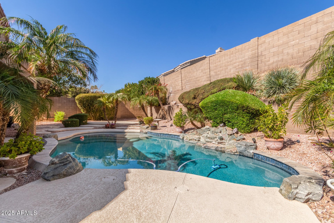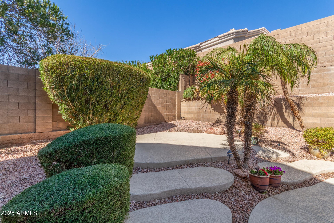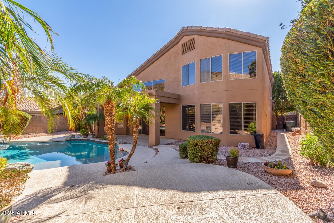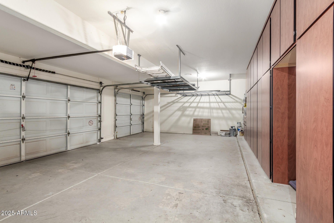$879,000 - 408 E Silverwood Drive, Phoenix
- 4
- Bedrooms
- 3
- Baths
- 3,111
- SQ. Feet
- 0.17
- Acres
Stunning 4-Bedroom Home with Resort-Style Backyard! This gorgeous home boasts high ceilings, an open-concept design, and a spacious downstairs master suite with a custom walk-in shower. The chef's kitchen features granite countertops, white cabinetry, and a large island overlooking the grand living room with built-ins and a striking fireplace. Natural light pours in through oversized windows, offering breathtaking views of the private backyard oasis. Step outside to a lush retreat with a sparkling pool, soothing waterfall feature, and manicured landscaping. Multiple seating areas create the perfect space for entertaining or relaxing in your own private paradise. A 3-car garage and charming curb appeal complete this incredible home, located in a sought-after neighborhood.
Essential Information
-
- MLS® #:
- 6818083
-
- Price:
- $879,000
-
- Bedrooms:
- 4
-
- Bathrooms:
- 3.00
-
- Square Footage:
- 3,111
-
- Acres:
- 0.17
-
- Year Built:
- 1997
-
- Type:
- Residential
-
- Sub-Type:
- Single Family - Detached
-
- Style:
- Santa Barbara/Tuscan
-
- Status:
- Active
Community Information
-
- Address:
- 408 E Silverwood Drive
-
- Subdivision:
- PARCEL 11-E PHASE 1 AT THE FOOTHILLS
-
- City:
- Phoenix
-
- County:
- Maricopa
-
- State:
- AZ
-
- Zip Code:
- 85048
Amenities
-
- Amenities:
- Near Bus Stop
-
- Utilities:
- SRP
-
- Parking Spaces:
- 6
-
- Parking:
- Electric Door Opener
-
- # of Garages:
- 3
-
- View:
- Mountain(s)
-
- Has Pool:
- Yes
-
- Pool:
- Play Pool, Private
Interior
-
- Interior Features:
- Master Downstairs, Eat-in Kitchen, Breakfast Bar, 9+ Flat Ceilings, Vaulted Ceiling(s), Kitchen Island, Pantry, Double Vanity, Full Bth Master Bdrm, High Speed Internet, Granite Counters
-
- Heating:
- Electric
-
- Cooling:
- Ceiling Fan(s), Refrigeration
-
- Fireplaces:
- None
-
- # of Stories:
- 2
Exterior
-
- Exterior Features:
- Covered Patio(s), Patio
-
- Lot Description:
- Sprinklers In Rear, Sprinklers In Front, Desert Back, Desert Front
-
- Windows:
- Dual Pane
-
- Roof:
- Tile
-
- Construction:
- Painted, Stucco, Frame - Wood
School Information
-
- District:
- Tempe Union High School District
-
- Elementary:
- Kyrene de la Sierra School
-
- Middle:
- Kyrene Altadena Middle School
-
- High:
- Desert Vista High School
Listing Details
- Listing Office:
- Realty One Group
