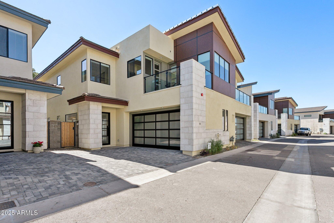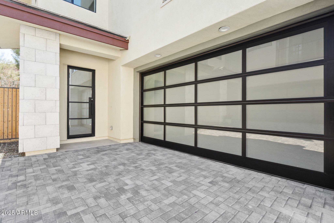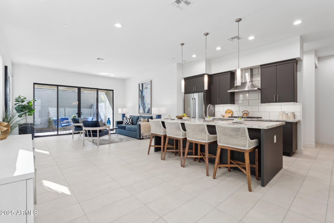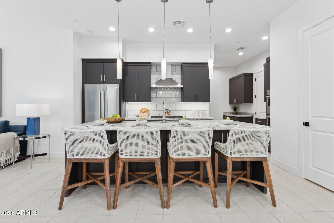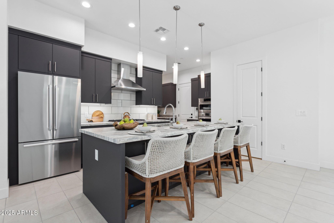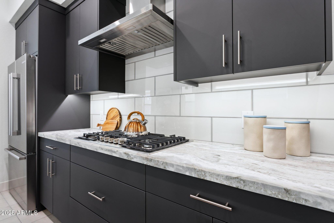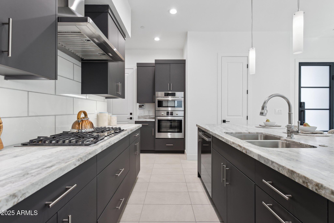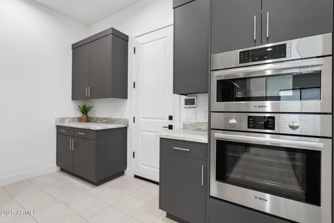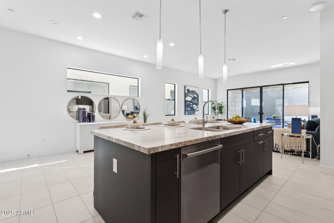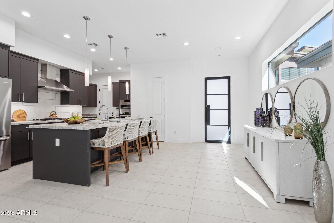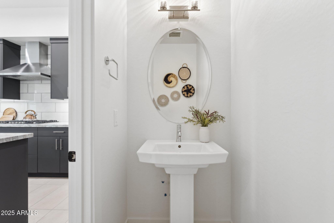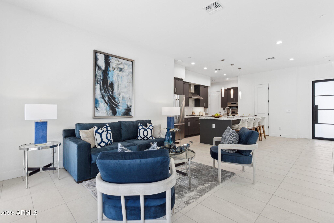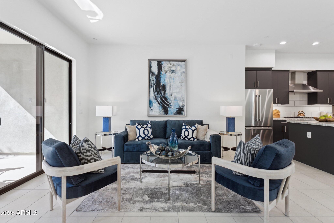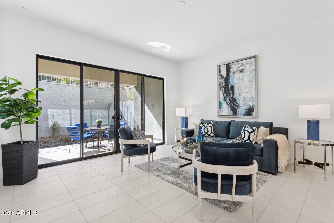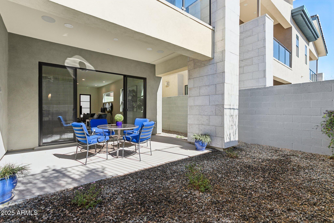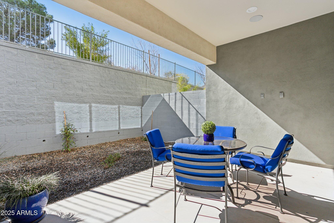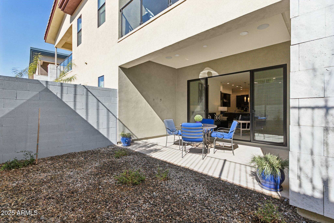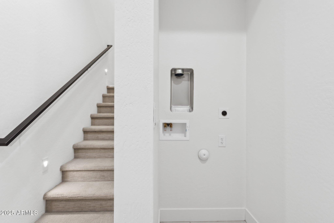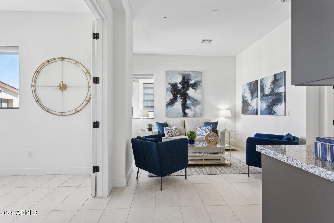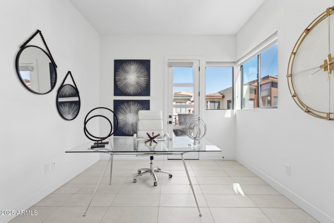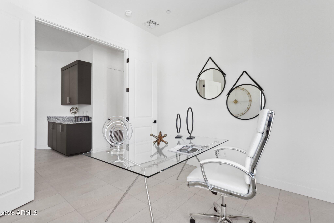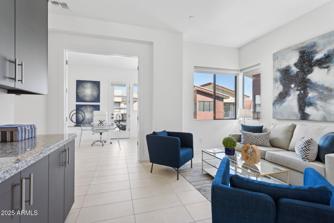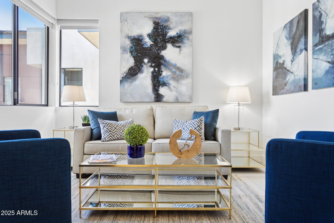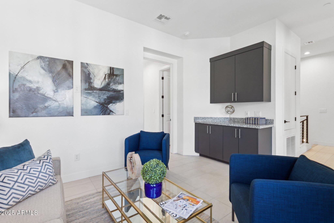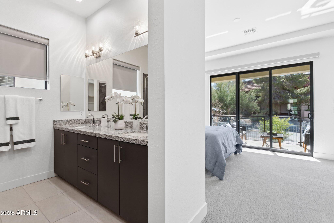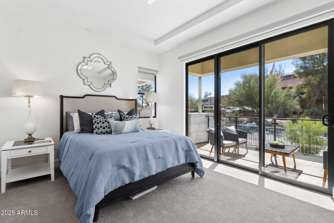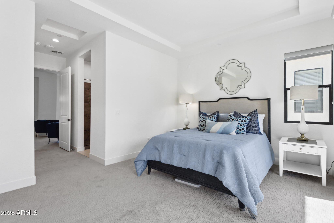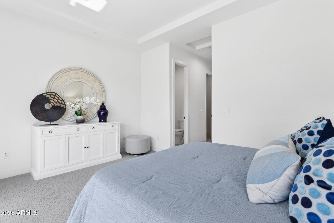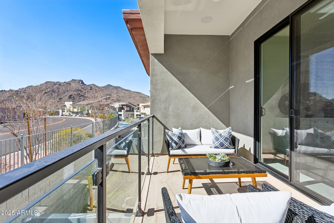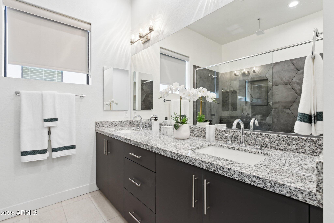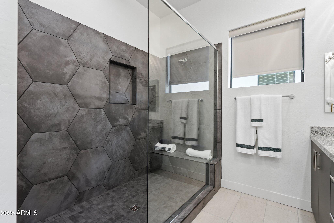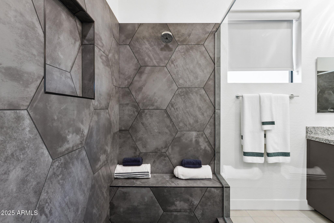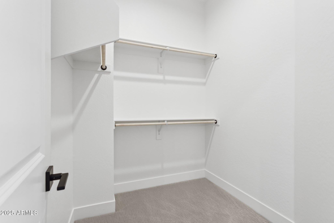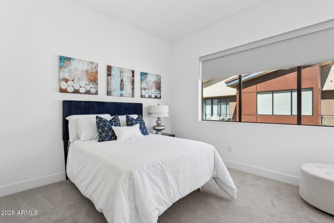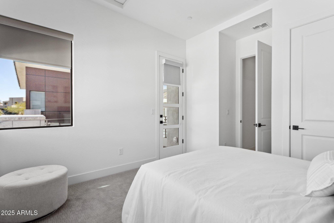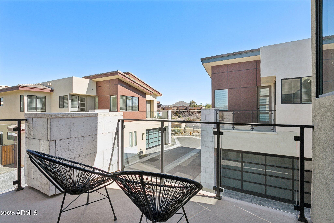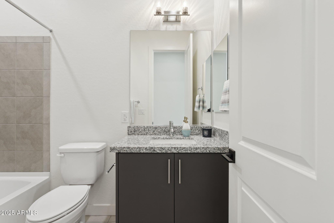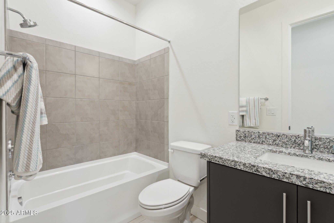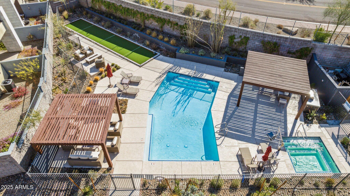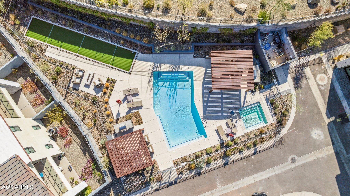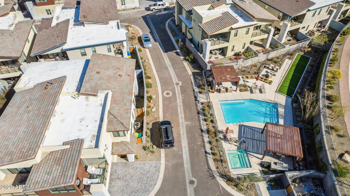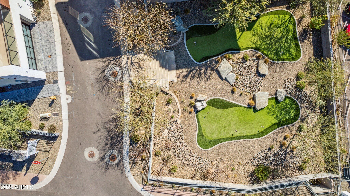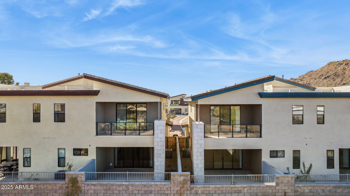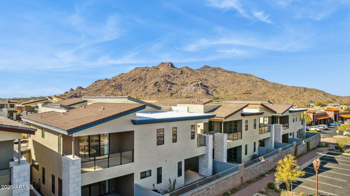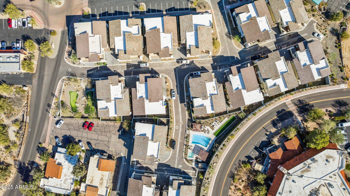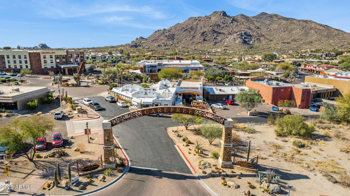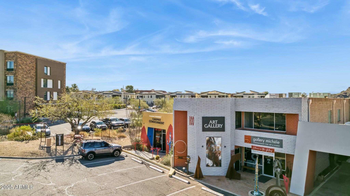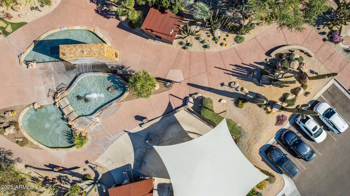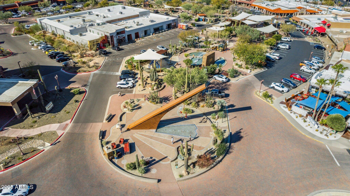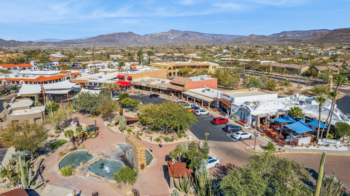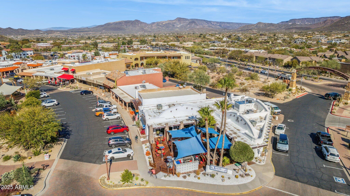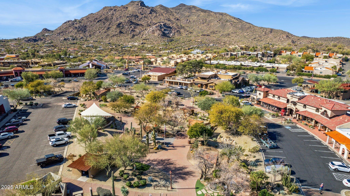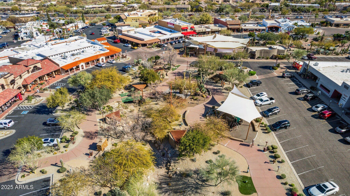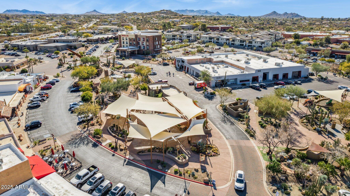$875,328 - 1 Easy Street (unit 15), Carefree
- 2
- Bedrooms
- 3
- Baths
- 1,847
- SQ. Feet
- 0.05
- Acres
Final Closeout at The View Carefree! Discover seven beautifully completed contemporary townhomes, each offering three luxurious floor plans. Experience these exquisite, turn-key residences that showcase exceptional craftsmanship, high-end features, and stunning mountain views, all conveniently located in downtown Carefree. Each home boasts impressive luxury features along with additional structural and interior upgrades, making every residence unique and distinctive. Enjoy custom European cabinetry, Bosch appliances, granite countertops, coffered 10' ceilings, view decks, a 2-car attached garage, and energy-saving features, among many more! The community promotes a "carefree" lifestyle, with the professional association taking care of all front yard, common area, and exterior building maintenance. Common areas include a heated pool and spa, ramada, BBQ grills, fire pit, Bocce Ball court, and a Chip & Putt area. Visit our sales office at Unit 15, Thursday through Monday from 10 AM to 5 PM for a tour! Buyer agents must accompany their clients on the first visit. Guest Parking located on Easy St - North of the Community by Unit 3.
Essential Information
-
- MLS® #:
- 6818097
-
- Price:
- $875,328
-
- Bedrooms:
- 2
-
- Bathrooms:
- 3.00
-
- Square Footage:
- 1,847
-
- Acres:
- 0.05
-
- Year Built:
- 2024
-
- Type:
- Residential
-
- Sub-Type:
- Townhouse
-
- Style:
- Contemporary
-
- Status:
- Active
Community Information
-
- Address:
- 1 Easy Street (unit 15)
-
- Subdivision:
- VIEW CAREFREE CONDOMINIUM
-
- City:
- Carefree
-
- County:
- Maricopa
-
- State:
- AZ
-
- Zip Code:
- 85377
Amenities
-
- Amenities:
- Community Spa Htd, Community Pool Htd, Biking/Walking Path
-
- Utilities:
- APS,SW Gas3
-
- Parking Spaces:
- 2
-
- Parking:
- Dir Entry frm Garage, Electric Door Opener
-
- # of Garages:
- 2
-
- View:
- Mountain(s)
-
- Pool:
- None
Interior
-
- Interior Features:
- Upstairs, Eat-in Kitchen, 9+ Flat Ceilings, Fire Sprinklers, Kitchen Island, Pantry, 3/4 Bath Master Bdrm, Double Vanity, High Speed Internet, Granite Counters
-
- Heating:
- Electric, Natural Gas
-
- Cooling:
- Programmable Thmstat, Refrigeration
-
- Fireplaces:
- None
-
- # of Stories:
- 2
Exterior
-
- Exterior Features:
- Balcony, Covered Patio(s), Private Yard
-
- Lot Description:
- Sprinklers In Rear, Sprinklers In Front, Desert Back, Desert Front, Gravel/Stone Front, Gravel/Stone Back
-
- Windows:
- Dual Pane, Low-E, Vinyl Frame
-
- Roof:
- Tile, Foam
-
- Construction:
- Painted, Stucco, Siding, Frame - Wood
School Information
-
- District:
- Cave Creek Unified District
-
- Elementary:
- Black Mountain Elementary School
-
- Middle:
- Sonoran Trails Middle School
-
- High:
- Cactus Shadows High School
Listing Details
- Listing Office:
- W And Partners, Llc
