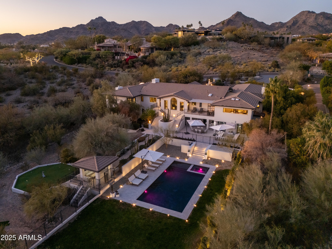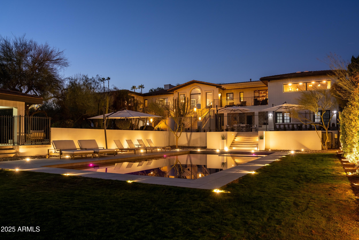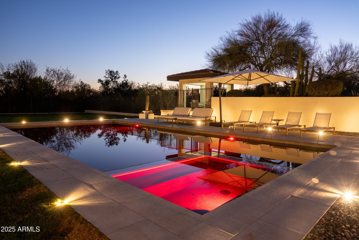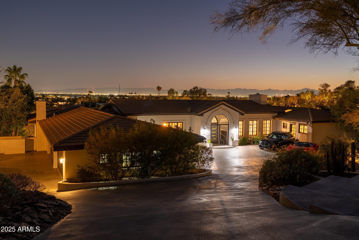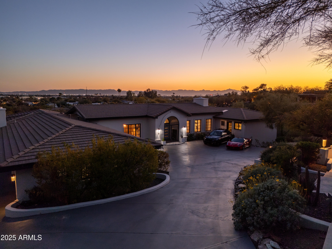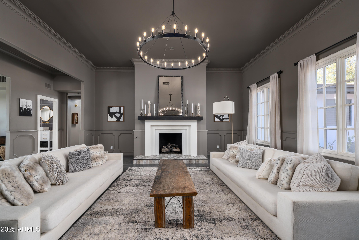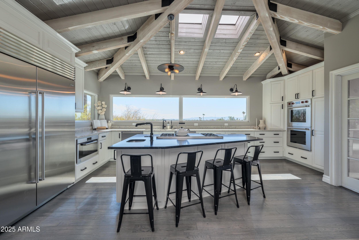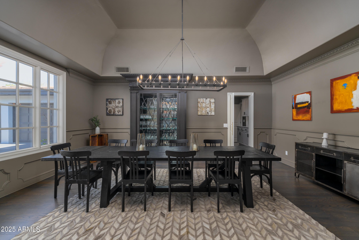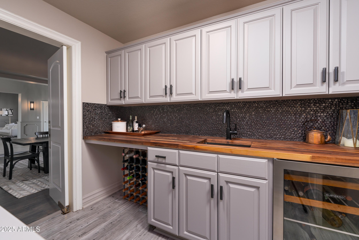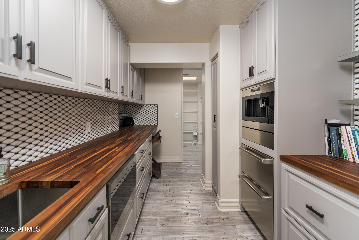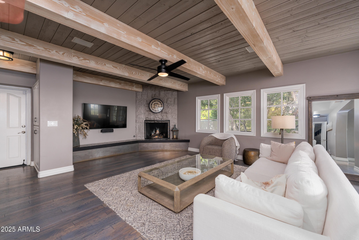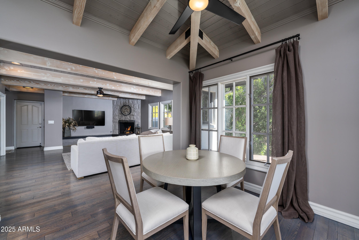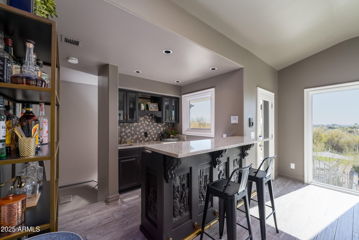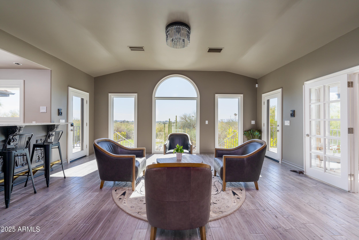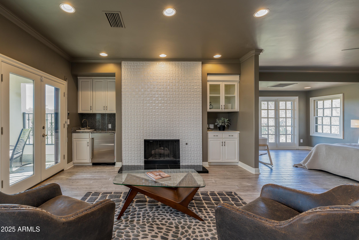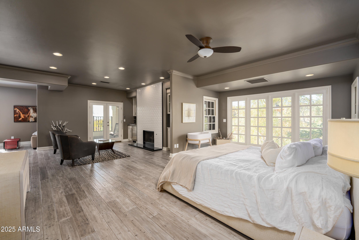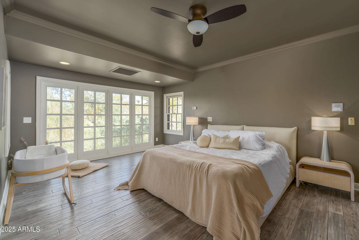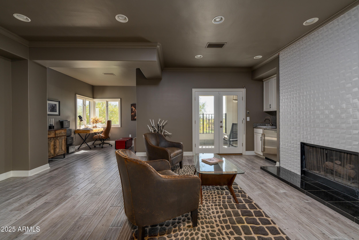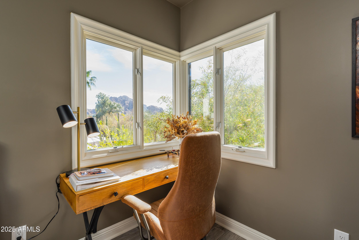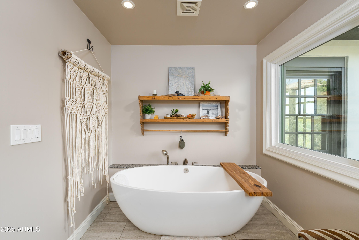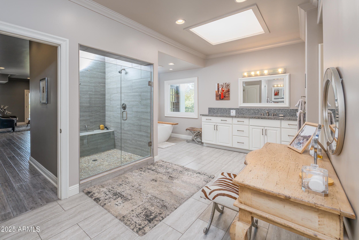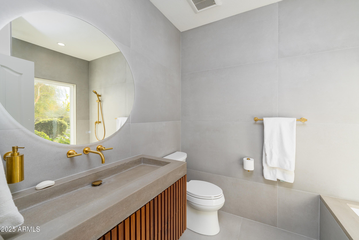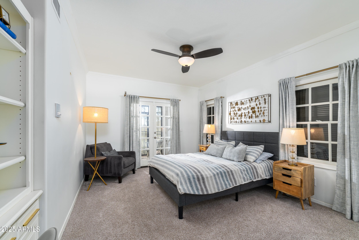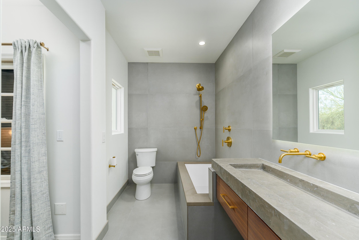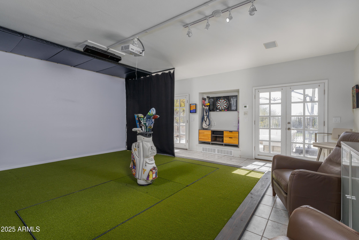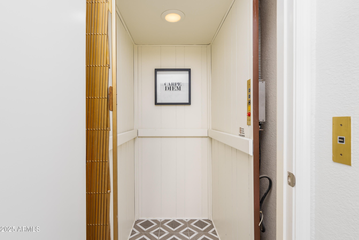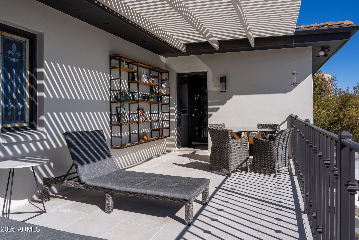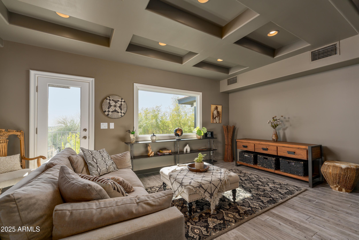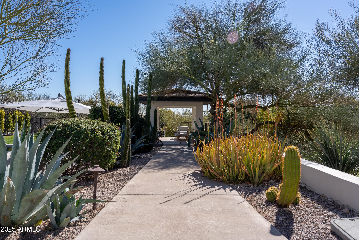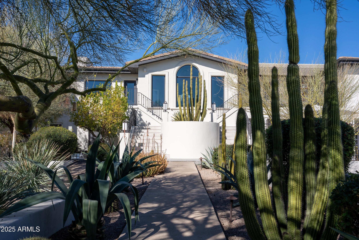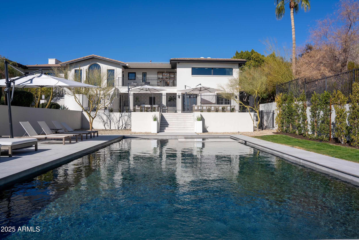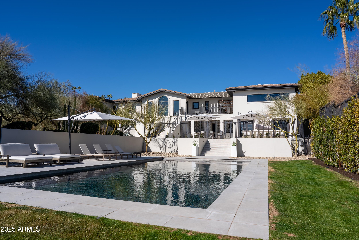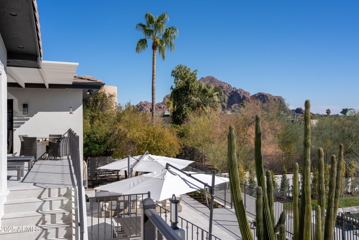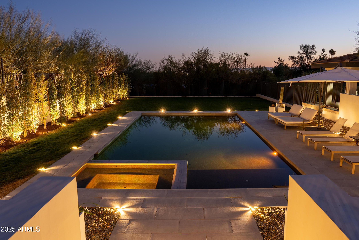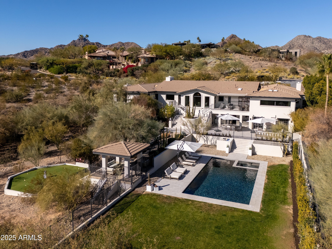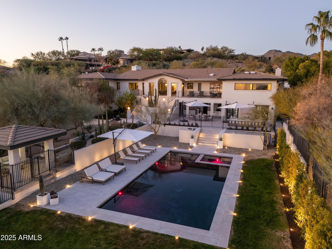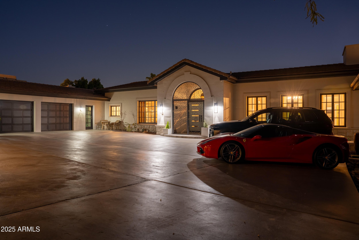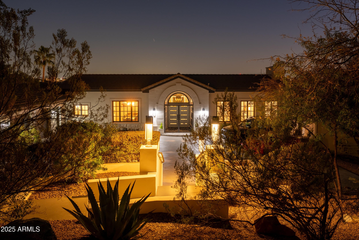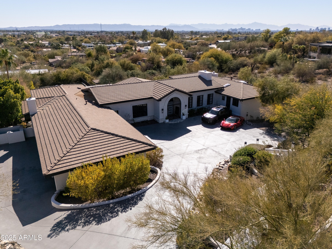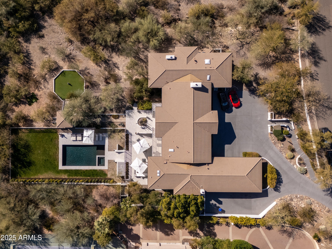$5,250,000 - 3977 E Paradise View Drive, Paradise Valley
- 5
- Bedrooms
- 7
- Baths
- 8,707
- SQ. Feet
- 1.09
- Acres
Welcome to a truly rare opportunity to own an idyllic estate in the heart of Paradise Valley. This private, peaceful residence, set on over an acre of serene land, offers breathtaking Camelback Mountain and City Views. Spanning 8,707 sq. ft., this exquisite property features 5 bedrooms, 7 bathrooms, and an expansive layout designed for both gracious living and ultimate relaxation. The main level is a masterpiece of elegant living and entertaining, highlighted by a spectacularly equipped kitchen that frames captivating city views. The 1,700 sq. ft. master wing provides a luxurious retreat with generous space and comfort. Access your lower level with the convenience of an elevator, where you will find tranquility with hillside guest suites and leisure rooms, perfect for unwinding in privacy. Bordered by nearly two undeveloped acres, the serene acre-plus lot feels like a nature preserve and boasts a generous flat lawn with resort-style pool. Recent updates include a remodeled backyard with new patio, lighting, and landscaping, alongside beautifully renovated bathrooms (3 on the lower level and one by the outdoor kitchen), new interior doors on the first floor, and a Golf simulator room for added recreation. Ideally located just minutes from high-end dining, shopping, and Phoenix Sky Harbor Airport, this extraordinary home offers the perfect balance of luxury, privacy, and convenience.
Essential Information
-
- MLS® #:
- 6818141
-
- Price:
- $5,250,000
-
- Bedrooms:
- 5
-
- Bathrooms:
- 7.00
-
- Square Footage:
- 8,707
-
- Acres:
- 1.09
-
- Year Built:
- 1989
-
- Type:
- Residential
-
- Sub-Type:
- Single Family Residence
-
- Status:
- Active
Community Information
-
- Address:
- 3977 E Paradise View Drive
-
- Subdivision:
- PARADISE MANSION ESTATES
-
- City:
- Paradise Valley
-
- County:
- Maricopa
-
- State:
- AZ
-
- Zip Code:
- 85253
Amenities
-
- Amenities:
- Biking/Walking Path
-
- Utilities:
- SRP,SW Gas3
-
- Parking Spaces:
- 12
-
- Parking:
- Garage Door Opener, Direct Access, Attch'd Gar Cabinets, Over Height Garage
-
- # of Garages:
- 4
-
- View:
- City Lights, Mountain(s)
-
- Has Pool:
- Yes
-
- Pool:
- Fenced, Private
Interior
-
- Interior Features:
- Eat-in Kitchen, 9+ Flat Ceilings, Central Vacuum, Elevator, Roller Shields, Wet Bar, Kitchen Island, Double Vanity, Full Bth Master Bdrm, Separate Shwr & Tub, High Speed Internet
-
- Heating:
- Natural Gas
-
- Cooling:
- Central Air, Ceiling Fan(s), Programmable Thmstat
-
- Fireplace:
- Yes
-
- Fireplaces:
- 3+ Fireplace, Family Room, Living Room, Master Bedroom, Gas
-
- # of Stories:
- 2
Exterior
-
- Exterior Features:
- Balcony, Private Yard, Screened in Patio(s), Storage, Built-in Barbecue
-
- Lot Description:
- Sprinklers In Rear, Desert Back, Desert Front, Grass Back, Auto Timer H2O Front, Auto Timer H2O Back
-
- Windows:
- Skylight(s), Dual Pane, Mechanical Sun Shds
-
- Roof:
- Tile
-
- Construction:
- Stucco, Painted, Stone, Block
School Information
-
- District:
- Phoenix Union High School District
-
- Elementary:
- Biltmore Preparatory Academy
-
- Middle:
- Biltmore Preparatory Academy
-
- High:
- Camelback High School
Listing Details
- Listing Office:
- America One Luxury Real Estate
