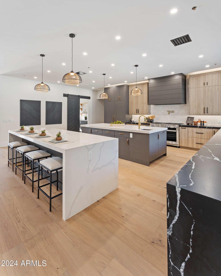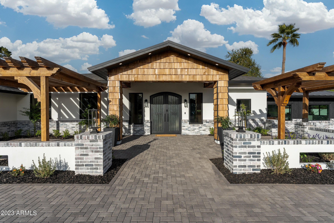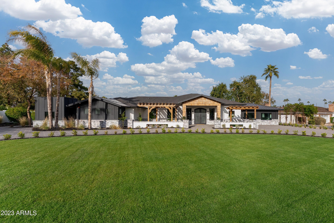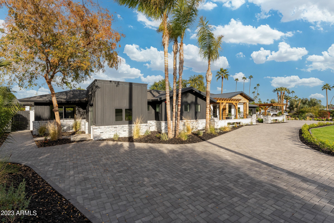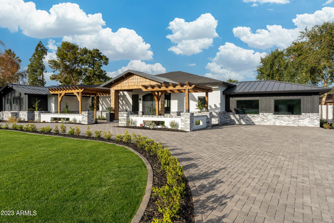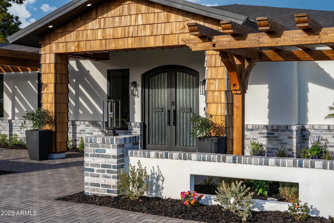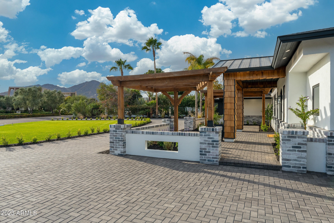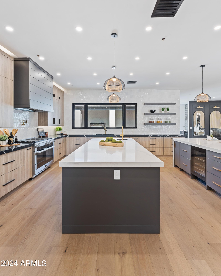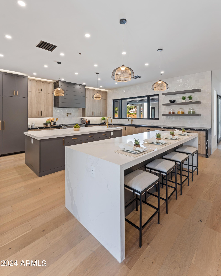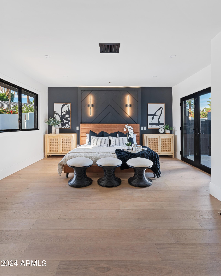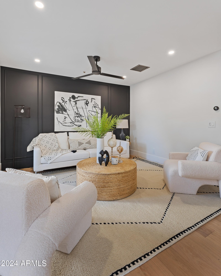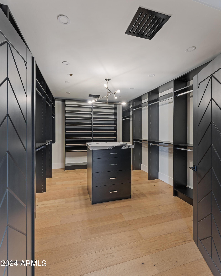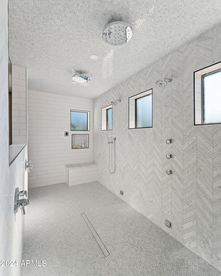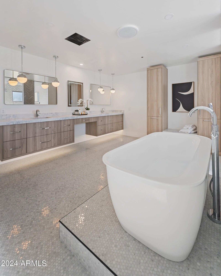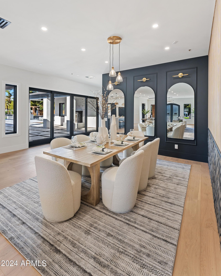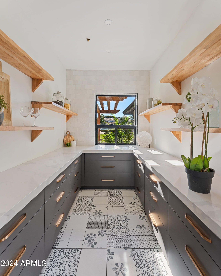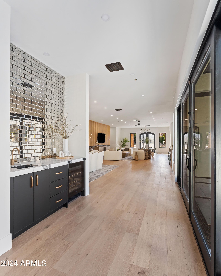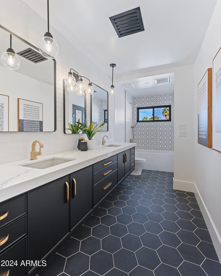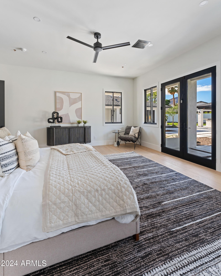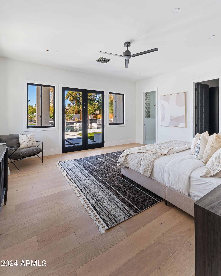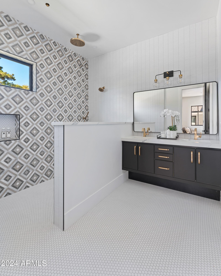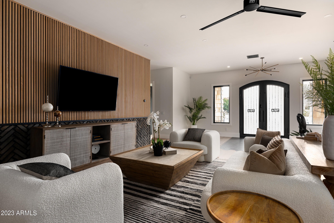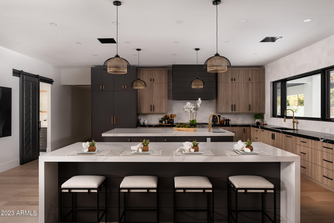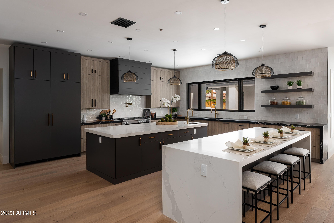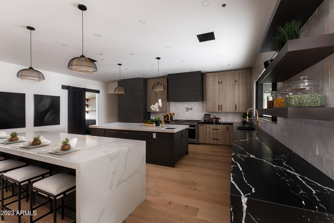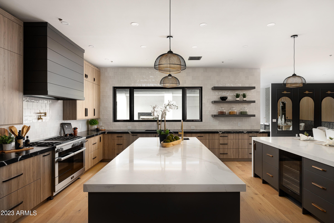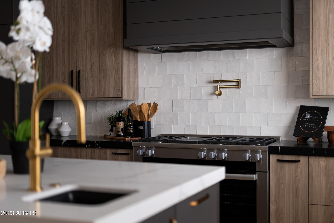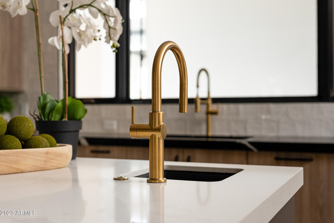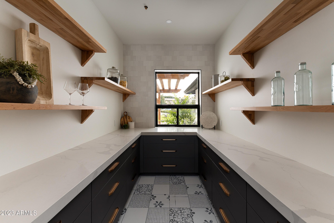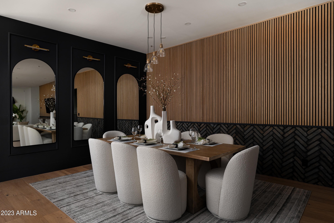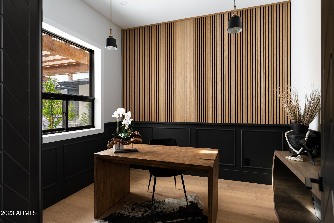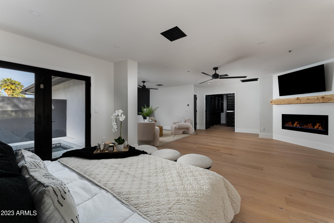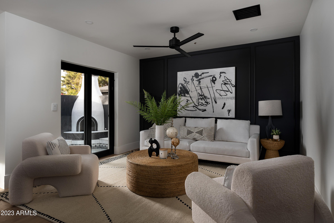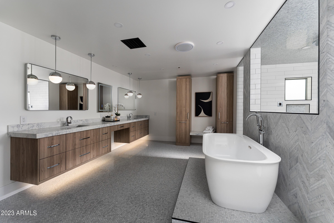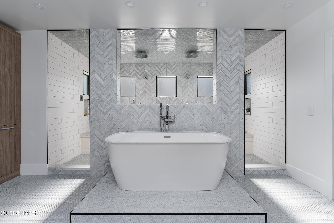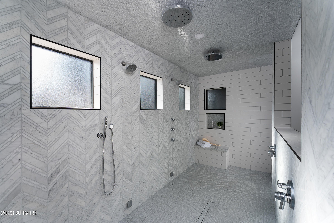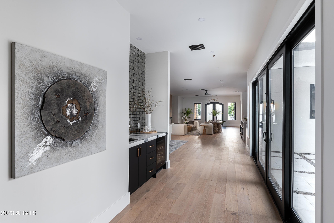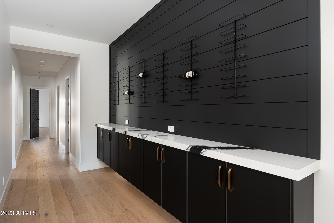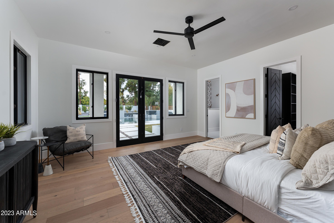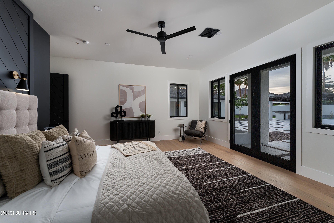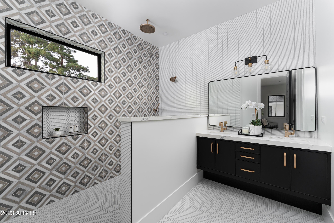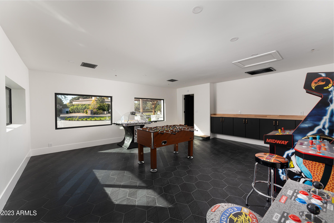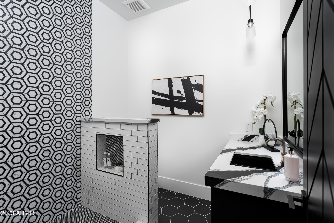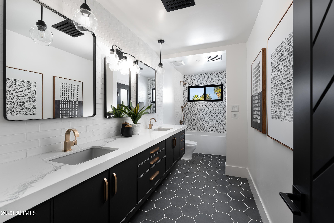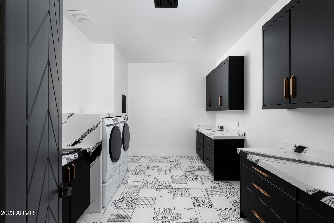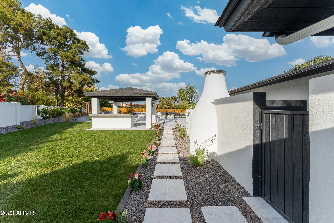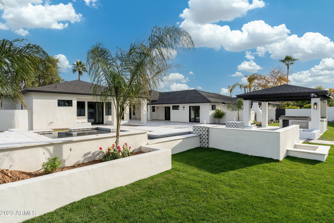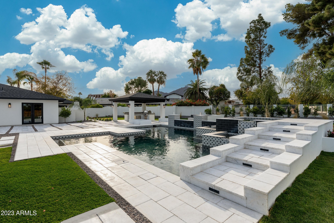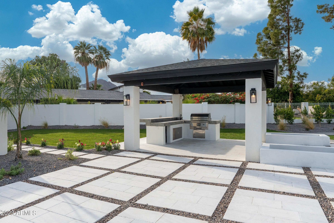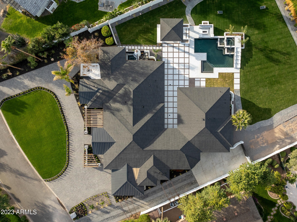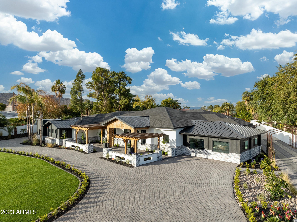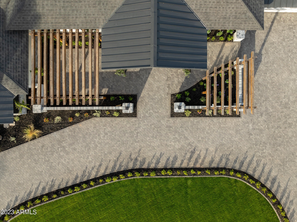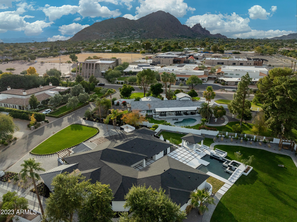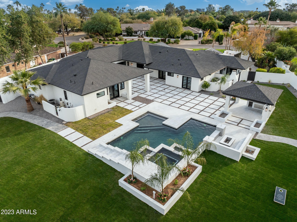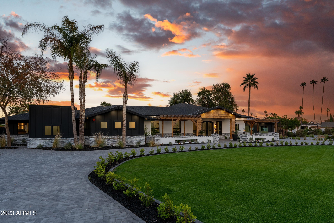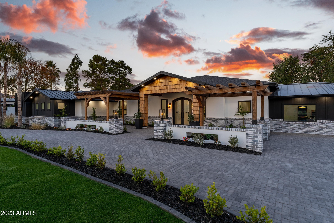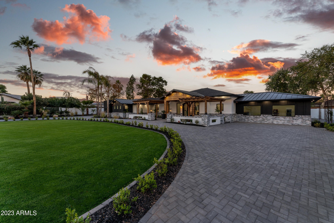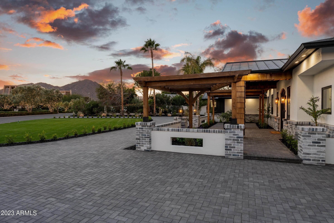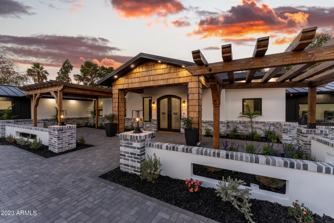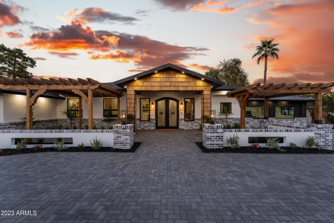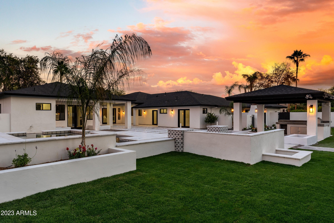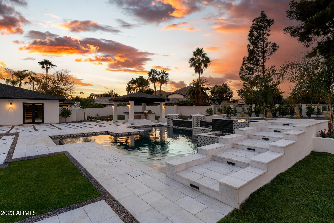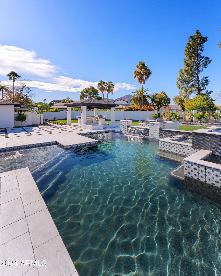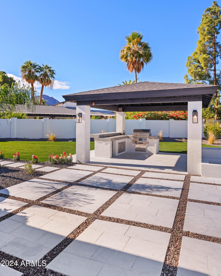$4,500,000 - 7014 E Palo Verde Lane, Paradise Valley
- 5
- Bedrooms
- 4
- Baths
- 5,475
- SQ. Feet
- 0.85
- Acres
Welcome to 7014 E Palo Verde Ln! This exceptional property is located in the heart of Paradise Valley - a picturesque town known for its beauty, tranquility, and relaxed lifestyle. The single-story property has been renovated and offers over 5475 sqft of inspired living space on .855 acres of land. The charming modern ranch-style home is adorned with exterior brick, black board and batten accents, black aluminum double-pane windows, Italian hand-chipped marble tile pavers, outdoor fireplace, and fire pit surrounding a polished pebble tech black bottom pool, as well as a cedar shake-covered porch. Inside, you'll find European white oak flooring, quartz counters, a double kitchen island with double sinks, Miele appliances including two dishwashers, a wine fridge, and a 48in gas stove with a custom shiplap hood, a dry and wet bar, a master bedroom with its own private spa, and gorgeous accent walls throughout the home that bring the sleek feel together. Enjoy your private oasis with views of the mountains, and a backyard big enough to entertain a large crowd.
Essential Information
-
- MLS® #:
- 6818188
-
- Price:
- $4,500,000
-
- Bedrooms:
- 5
-
- Bathrooms:
- 4.00
-
- Square Footage:
- 5,475
-
- Acres:
- 0.85
-
- Year Built:
- 1960
-
- Type:
- Residential
-
- Sub-Type:
- Single Family Residence
-
- Style:
- Ranch
-
- Status:
- Active
Community Information
-
- Address:
- 7014 E Palo Verde Lane
-
- Subdivision:
- HIDDEN VILLAGE 11 LOTS 484-491, 501-509
-
- City:
- Paradise Valley
-
- County:
- Maricopa
-
- State:
- AZ
-
- Zip Code:
- 85253
Amenities
-
- Utilities:
- APS,SW Gas3,City Electric2
-
- Parking Spaces:
- 6
-
- Parking:
- RV Access/Parking, RV Gate, Garage Door Opener, Direct Access, Circular Driveway, Separate Strge Area
-
- # of Garages:
- 2
-
- View:
- Mountain(s)
-
- Has Pool:
- Yes
-
- Pool:
- Play Pool, Fenced, Heated, Private
Interior
-
- Interior Features:
- High Speed Internet, Double Vanity, Eat-in Kitchen, Breakfast Bar, No Interior Steps, Vaulted Ceiling(s), Wet Bar, Kitchen Island, Pantry, Bidet, Full Bth Master Bdrm, Separate Shwr & Tub
-
- Heating:
- Natural Gas
-
- Cooling:
- Central Air, Ceiling Fan(s), ENERGY STAR Qualified Equipment, Programmable Thmstat
-
- Fireplace:
- Yes
-
- Fireplaces:
- Fire Pit, Exterior Fireplace
-
- # of Stories:
- 1
Exterior
-
- Exterior Features:
- Playground, Private Yard, Storage, Built-in Barbecue
-
- Lot Description:
- Sprinklers In Rear, Sprinklers In Front, Desert Back, Gravel/Stone Front, Gravel/Stone Back, Grass Front, Grass Back, Auto Timer H2O Front
-
- Windows:
- Low-Emissivity Windows, Dual Pane, ENERGY STAR Qualified Windows
-
- Roof:
- Tile, Metal
-
- Construction:
- Spray Foam Insulation, Stucco, Wood Frame, Painted, Block, Brick
School Information
-
- District:
- Scottsdale Unified District
-
- Elementary:
- Kiva Elementary School
-
- Middle:
- Mohave Middle School
-
- High:
- Saguaro High School
Listing Details
- Listing Office:
- W And Partners, Llc
