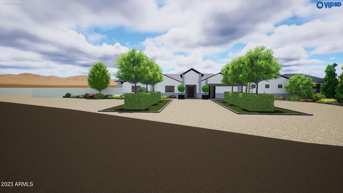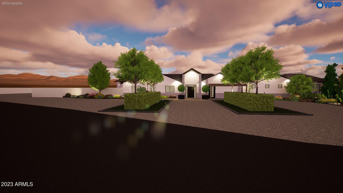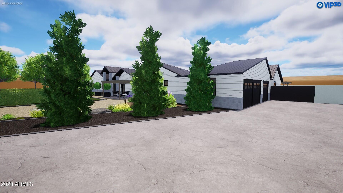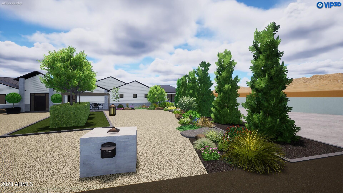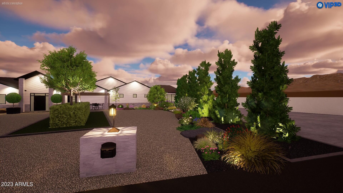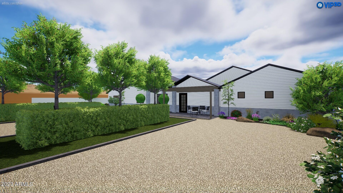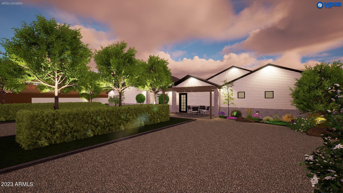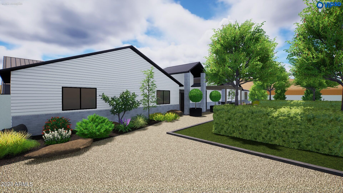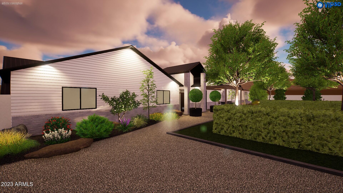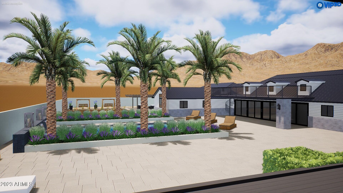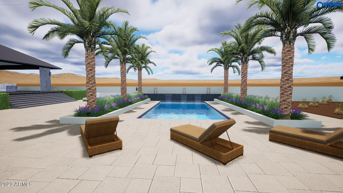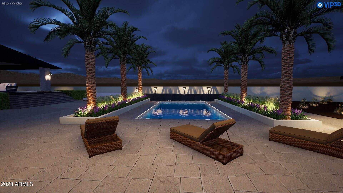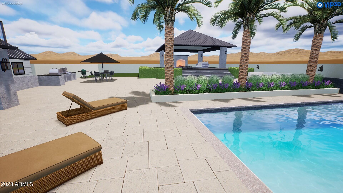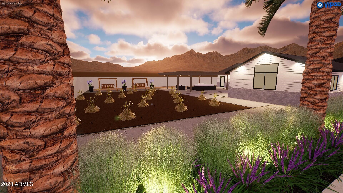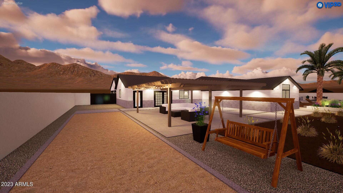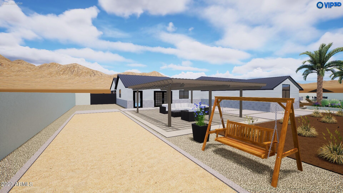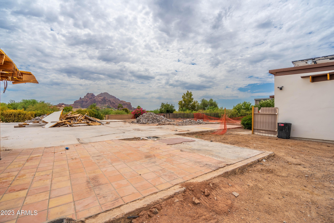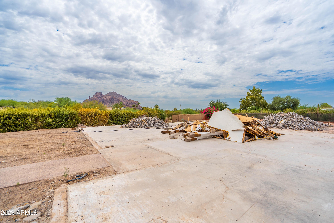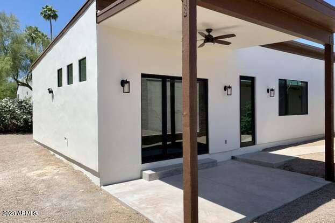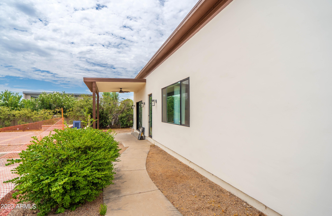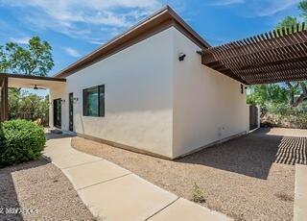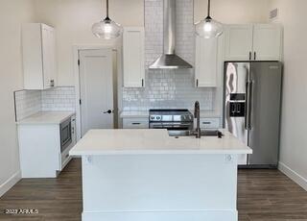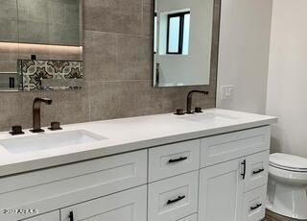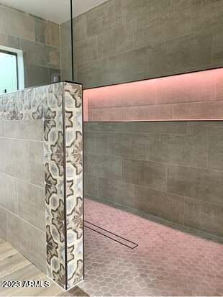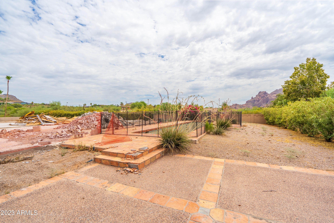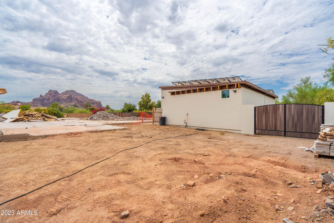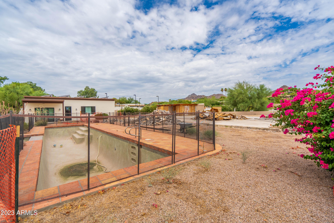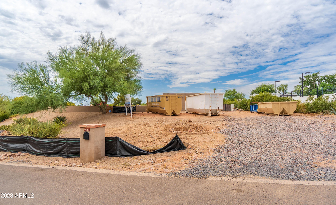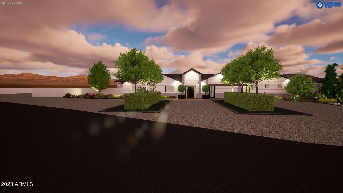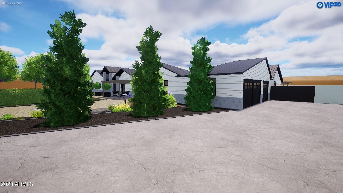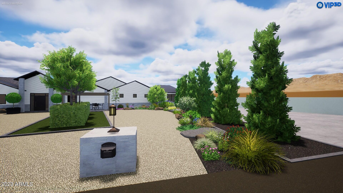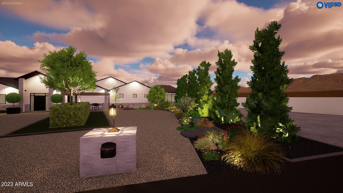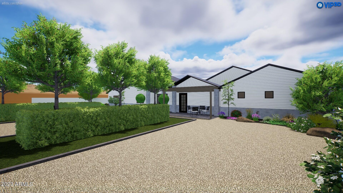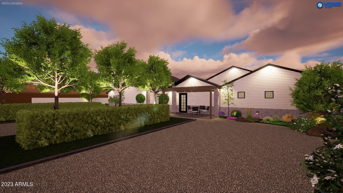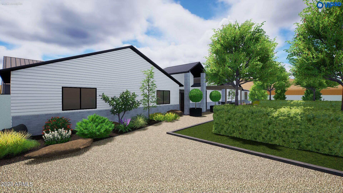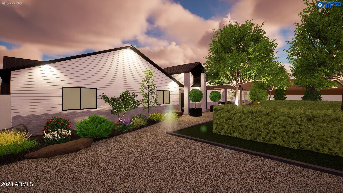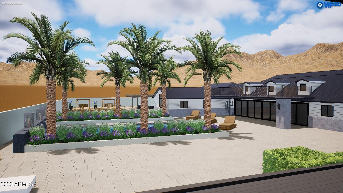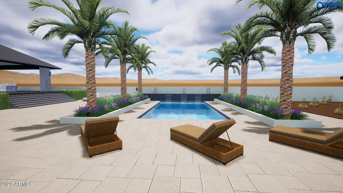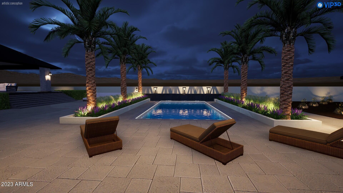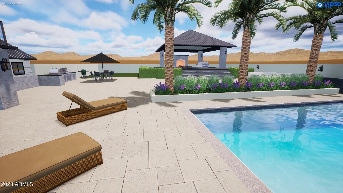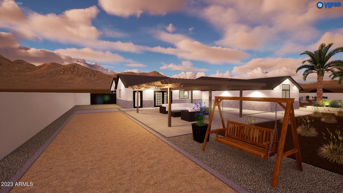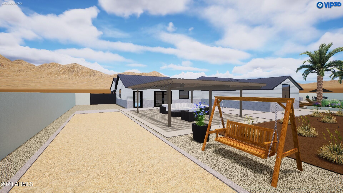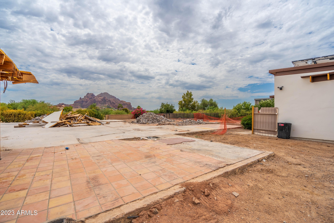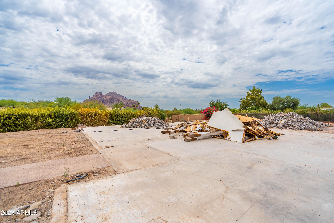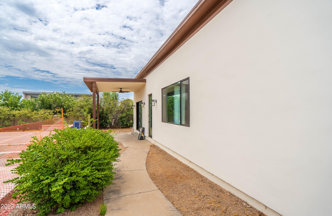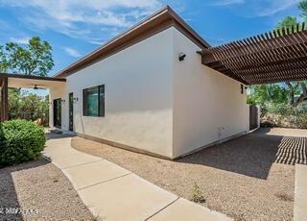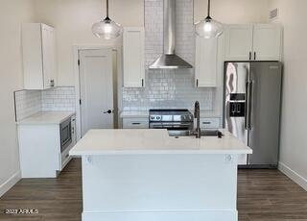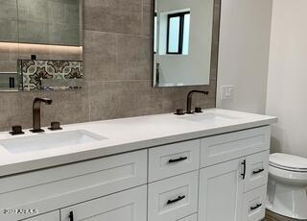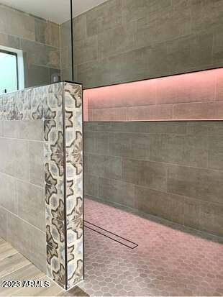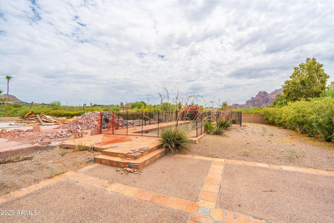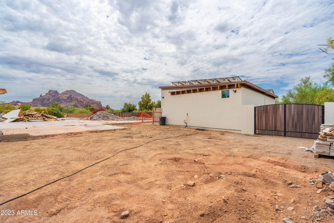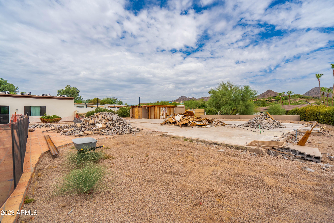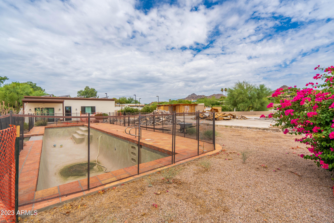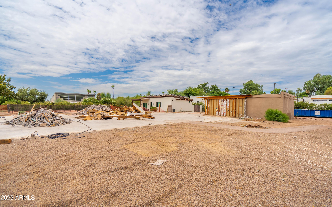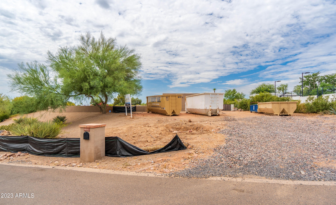$3,500,000 - 3933 E Rancho Drive, Paradise Valley
- 1
- Bedrooms
- 1
- Baths
- 884
- SQ. Feet
- 1.21
- Acres
The property boasts stunning, uninterrupted views of Camelback and Praying Monk Mtns. The previous home was demolished, leaving an oversized 3-car garage and a 884 +/- sq.ft. guest home sitting on over 1.2 acres. You can live in the guest home while building your dream house. The modern guest home has one bedroom but can be converted into a two-bedroom home, with one bathroom, a full kitchen, laundry, and separate parking (built in 1994). This beautiful corner lot, featuring desert landscaping, has a heated pebble tech lap pool & spa, a labyrinth, & a lovely lounging area to enjoy the breathtaking Arizona sunsets. The property is located in the heart of P.V, close to major shopping, dining, hiking and biking trails &commute routes.
Essential Information
-
- MLS® #:
- 6818193
-
- Price:
- $3,500,000
-
- Bedrooms:
- 1
-
- Bathrooms:
- 1.00
-
- Square Footage:
- 884
-
- Acres:
- 1.21
-
- Year Built:
- 1999
-
- Type:
- Residential
-
- Sub-Type:
- Single Family Residence
-
- Style:
- Other
-
- Status:
- Active
Community Information
-
- Address:
- 3933 E Rancho Drive
-
- Subdivision:
- ARROYO HEIGHTS
-
- City:
- Paradise Valley
-
- County:
- Maricopa
-
- State:
- AZ
-
- Zip Code:
- 85253
Amenities
-
- Amenities:
- Biking/Walking Path
-
- Utilities:
- SRP,SW Gas3
-
- Parking Spaces:
- 3
-
- Parking:
- Garage Door Opener
-
- # of Garages:
- 3
-
- View:
- Mountain(s)
-
- Pool:
- Fenced, Heated, Lap, Private
Interior
-
- Interior Features:
- Double Vanity, Other, Eat-in Kitchen, Breakfast Bar, Vaulted Ceiling(s), Kitchen Island, Pantry, 2 Master Baths, Bidet, Full Bth Master Bdrm, Separate Shwr & Tub
-
- Appliances:
- Water Softener Rented, Gas Cooktop
-
- Heating:
- Natural Gas
-
- Cooling:
- Central Air
-
- Fireplace:
- Yes
-
- Fireplaces:
- Other
-
- # of Stories:
- 1
Exterior
-
- Lot Description:
- Corner Lot, Desert Back, Desert Front
-
- Windows:
- Dual Pane
-
- Roof:
- Composition, Other, Metal
-
- Construction:
- Stucco, Wood Frame, Painted, Block
School Information
-
- District:
- Phoenix Union High School District
-
- Elementary:
- The Creighton Academy
-
- Middle:
- The Creighton Academy
-
- High:
- Camelback High School
Listing Details
- Listing Office:
- W And Partners, Llc
