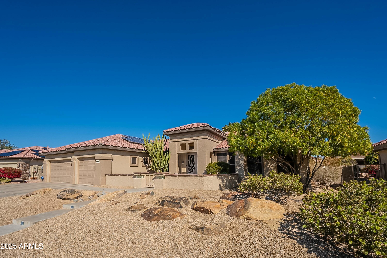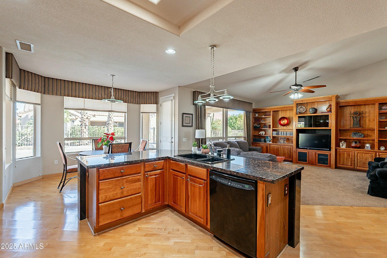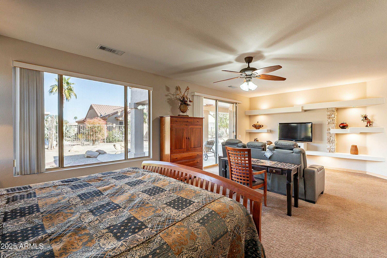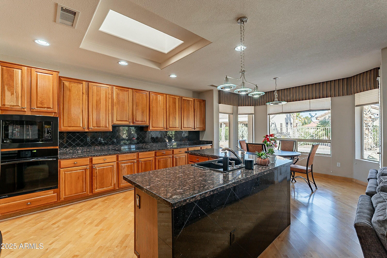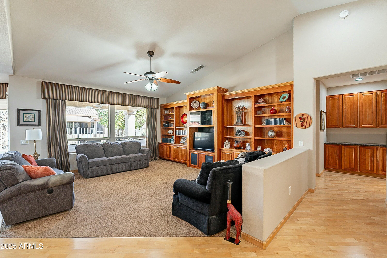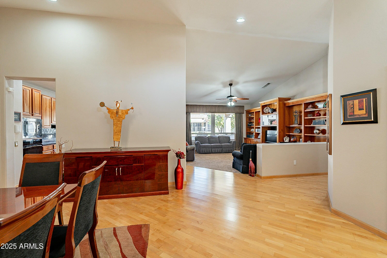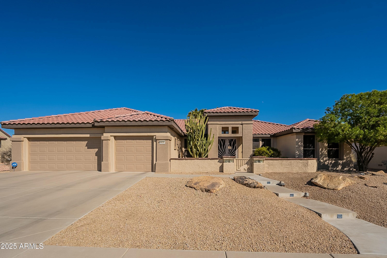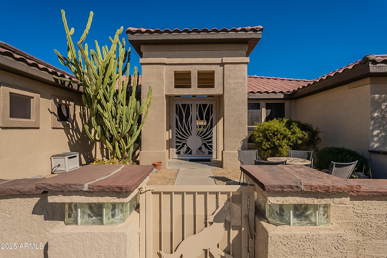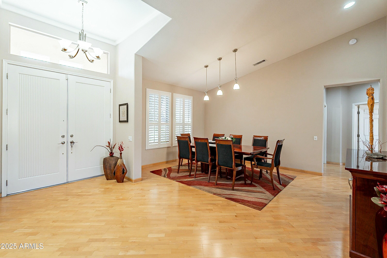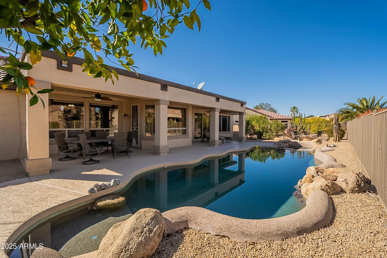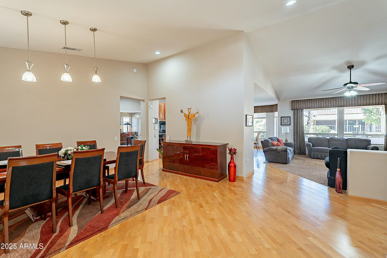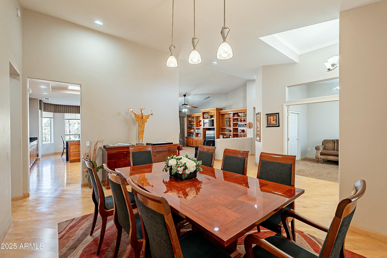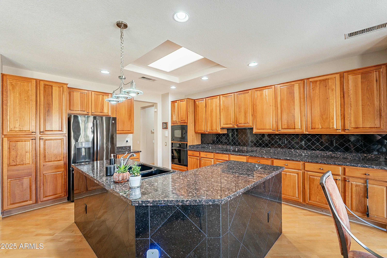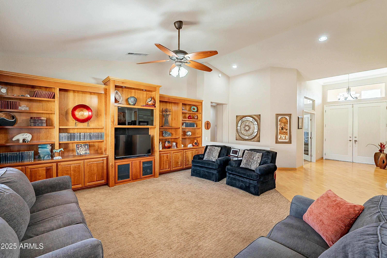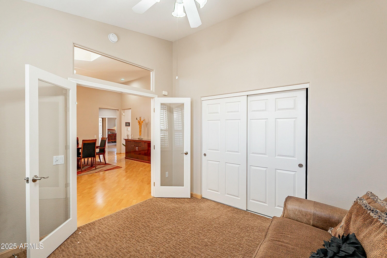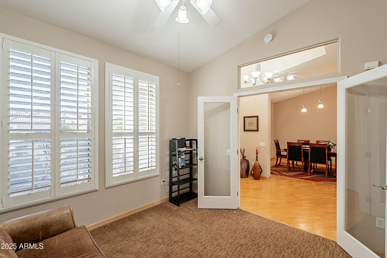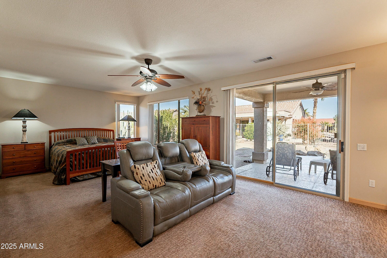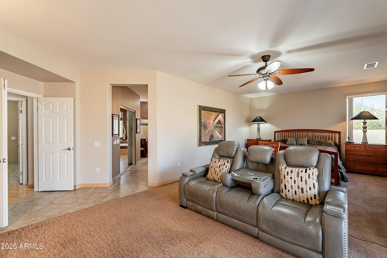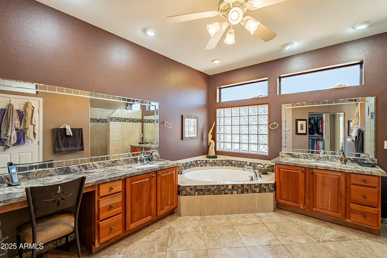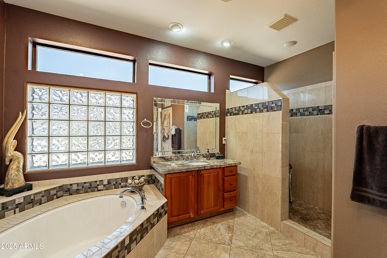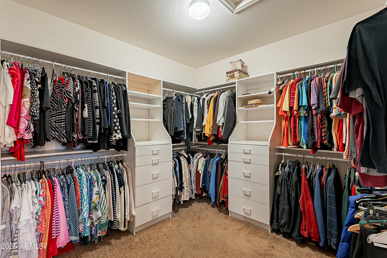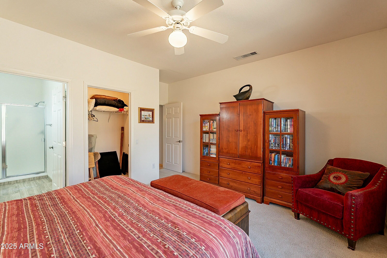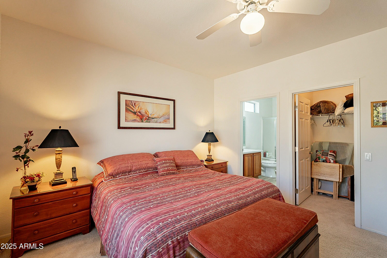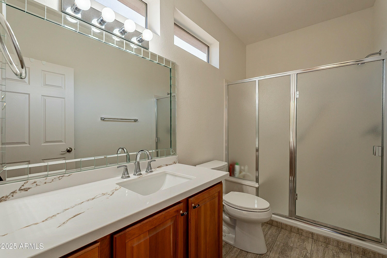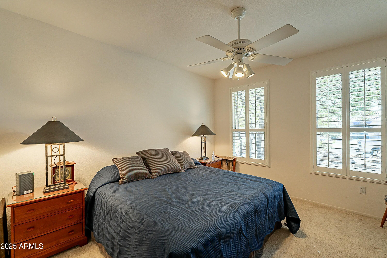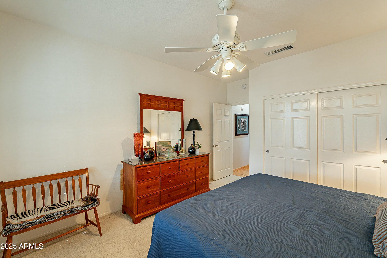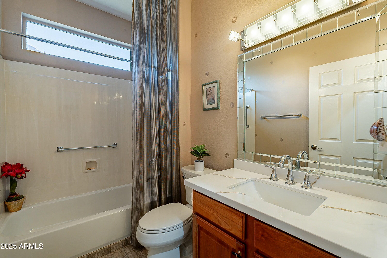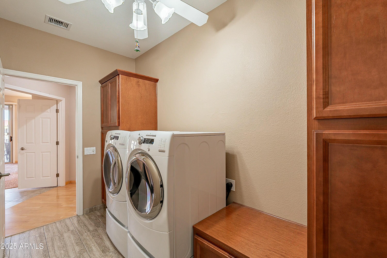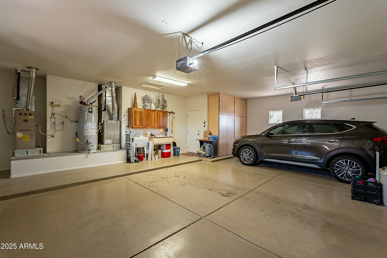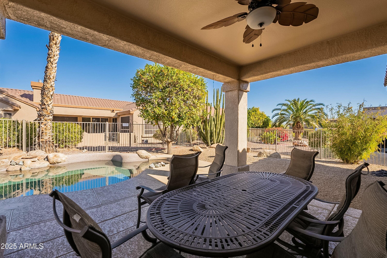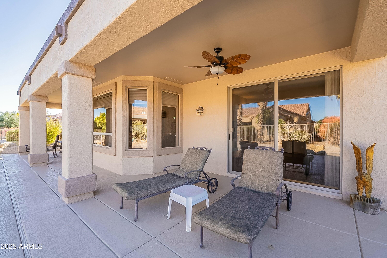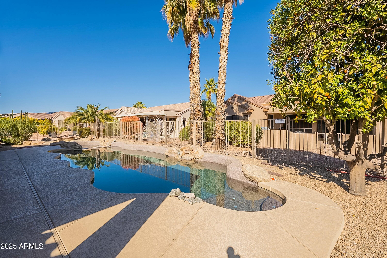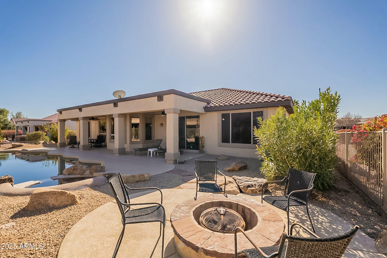$765,000 - 18215 N Shadow Court, Surprise
- 3
- Bedrooms
- 3
- Baths
- 2,744
- SQ. Feet
- 0.23
- Acres
Welcome to this beautiful, spacious, and highly-desirable ''The Grand'' home with 3 bedrooms, 3 full baths, and office/bedroom. The foyer and separate dining area open to a great room with floor-to-ceiling built-ins. Boasting tons of storage, granite countertops and large island, the kitchen also features a delightful breakfast nook. The primary suite with private patio & large sitting area has a custom walk-in closet and upgraded bathroom. Sliding doors lead to a 40' pool with spa, covered patio, outdoor dining area. A split floor plan provides a second ensuite bedroom and a third bedroom. Plenty of storage in the immaculate 3-car garage. The Grand offers multiple golf courses, gyms, tennis, pickleball, bocce, classes, clubs, dining. This home is a gem with lots of upgrades and updates.
Essential Information
-
- MLS® #:
- 6818211
-
- Price:
- $765,000
-
- Bedrooms:
- 3
-
- Bathrooms:
- 3.00
-
- Square Footage:
- 2,744
-
- Acres:
- 0.23
-
- Year Built:
- 2000
-
- Type:
- Residential
-
- Sub-Type:
- Single Family Residence
-
- Style:
- Spanish
-
- Status:
- Active
Community Information
-
- Address:
- 18215 N Shadow Court
-
- Subdivision:
- Sun City Grand
-
- City:
- Surprise
-
- County:
- Maricopa
-
- State:
- AZ
-
- Zip Code:
- 85374
Amenities
-
- Amenities:
- Pickleball, Community Spa Htd, Community Pool Htd, Community Media Room, Golf, Tennis Court(s), Biking/Walking Path, Clubhouse, Fitness Center
-
- Utilities:
- APS,SW Gas3
-
- Parking Spaces:
- 6
-
- Parking:
- Garage Door Opener, Direct Access, Attch'd Gar Cabinets
-
- # of Garages:
- 3
-
- Has Pool:
- Yes
-
- Pool:
- Heated, Private
Interior
-
- Interior Features:
- 9+ Flat Ceilings, No Interior Steps, Vaulted Ceiling(s), Kitchen Island, Pantry, Double Vanity, Full Bth Master Bdrm, Separate Shwr & Tub, High Speed Internet, Granite Counters
-
- Heating:
- Natural Gas
-
- Cooling:
- Central Air, Ceiling Fan(s)
-
- Fireplaces:
- None
-
- # of Stories:
- 1
Exterior
-
- Lot Description:
- Sprinklers In Rear, Sprinklers In Front, Desert Back, Desert Front, Cul-De-Sac, Auto Timer H2O Front, Auto Timer H2O Back
-
- Windows:
- Skylight(s), Solar Screens, Dual Pane
-
- Roof:
- Tile
-
- Construction:
- Stucco, Wood Frame, Painted
School Information
-
- District:
- Dysart Unified District
-
- Elementary:
- Adult
-
- Middle:
- Adult
-
- High:
- Dysart High School
Listing Details
- Listing Office:
- Coldwell Banker Realty
