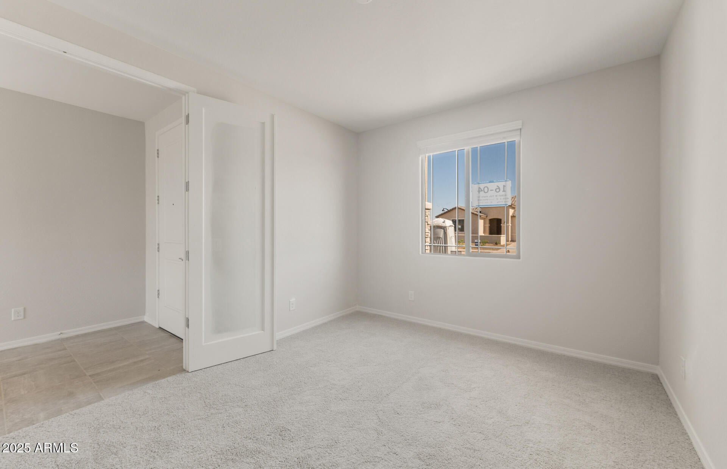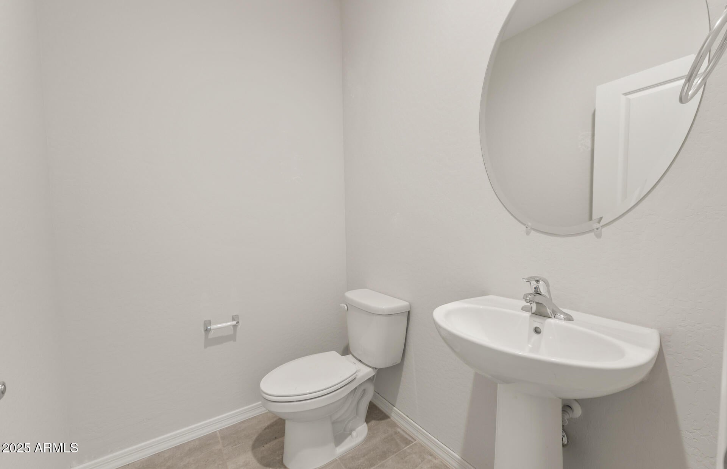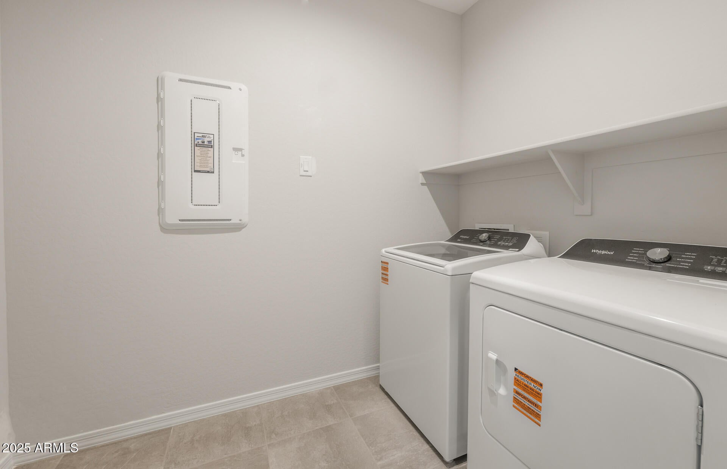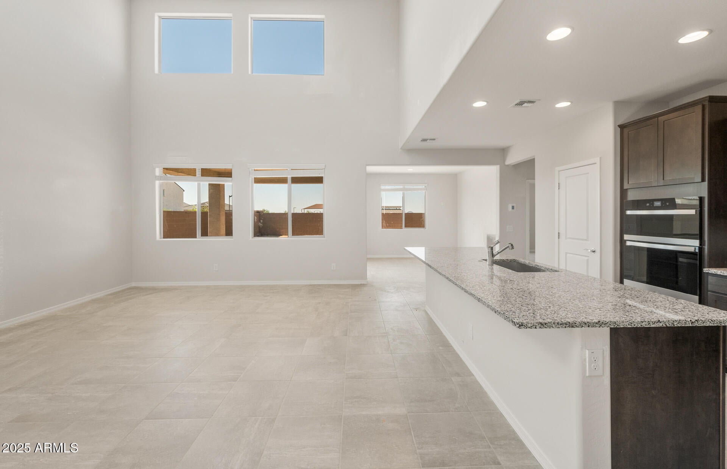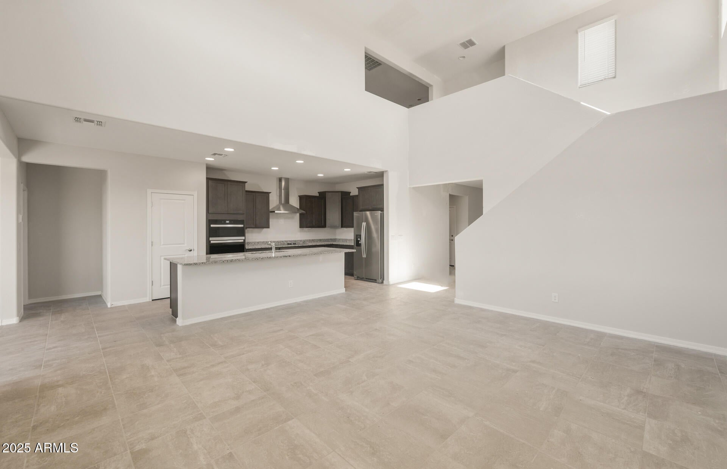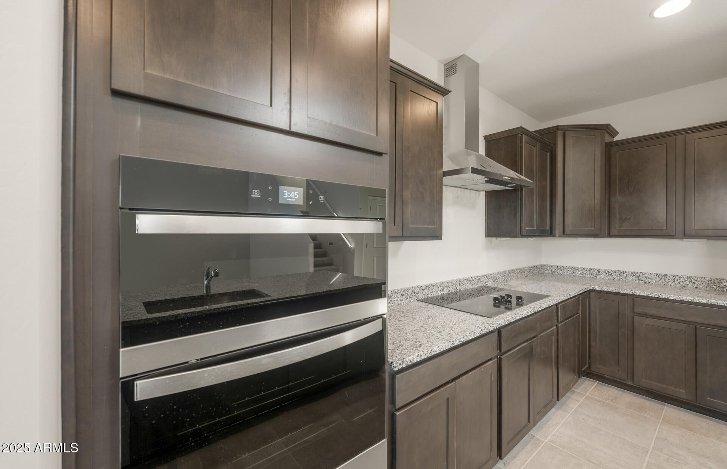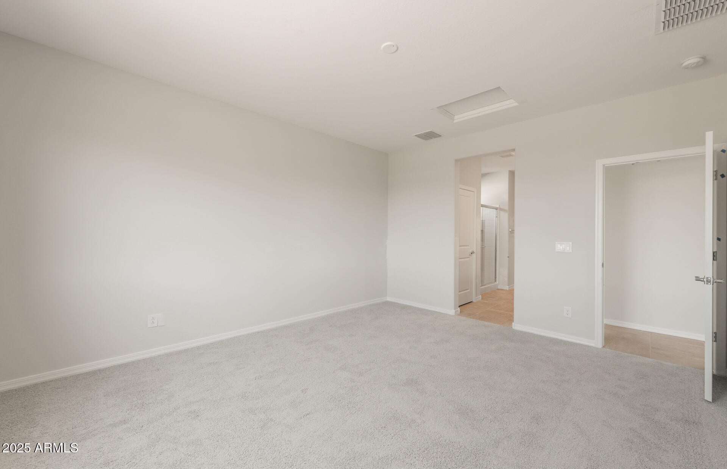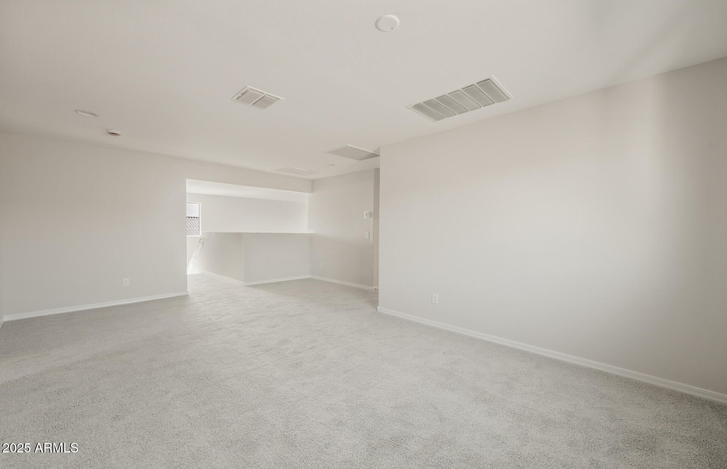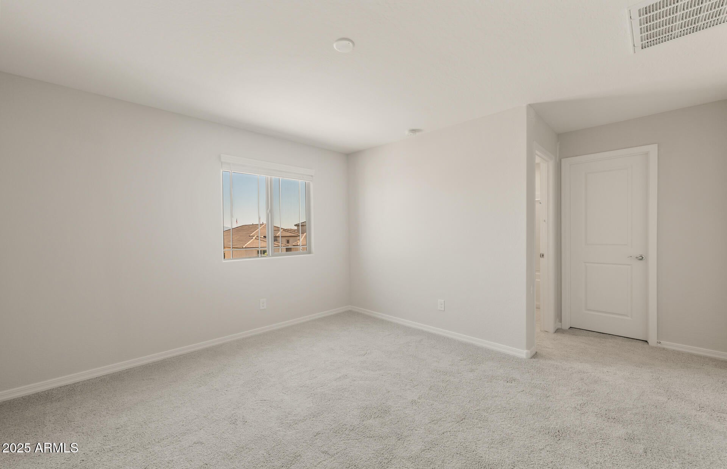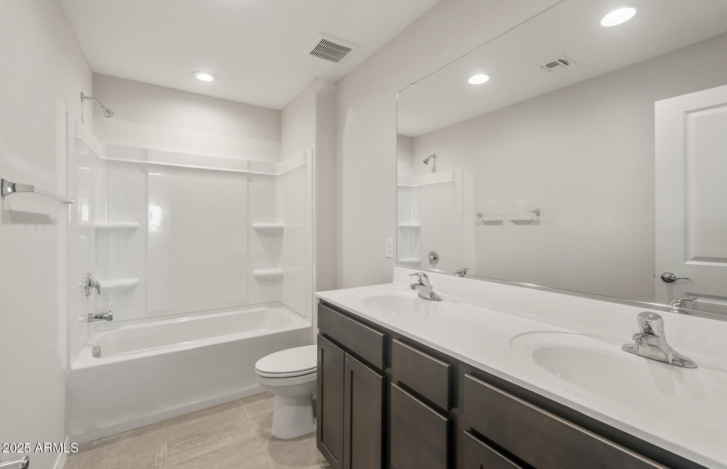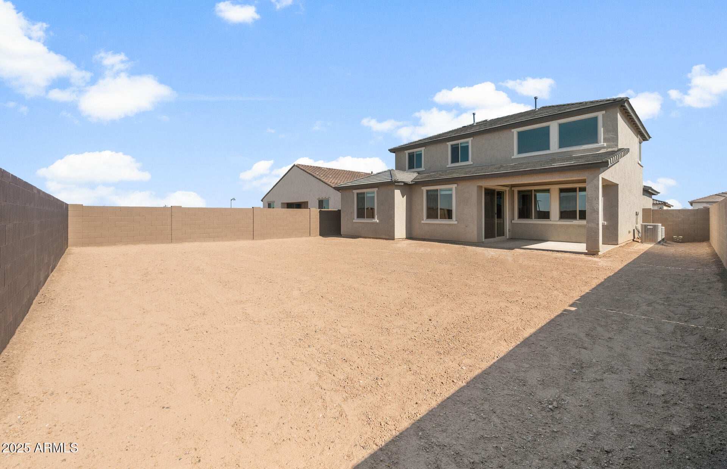$464,990 - 42860 W Palo Abeto Drive, Maricopa
- 4
- Bedrooms
- 4
- Baths
- 2,821
- SQ. Feet
- 0.16
- Acres
Up to 3% of base price or total purchase price, whichever is less, is available through preferred lender . The Prato floor plan is a stylish two-story home featuring four bedrooms, three and a half baths, and a versatile den. It offers a spacious gathering room and dining area conveniently located off the kitchen. Ideally situated near community parks, grocery stores, and restaurants.
Essential Information
-
- MLS® #:
- 6818508
-
- Price:
- $464,990
-
- Bedrooms:
- 4
-
- Bathrooms:
- 4.00
-
- Square Footage:
- 2,821
-
- Acres:
- 0.16
-
- Year Built:
- 2025
-
- Type:
- Residential
-
- Sub-Type:
- Single Family Residence
-
- Style:
- Territorial/Santa Fe
-
- Status:
- Active
Community Information
-
- Address:
- 42860 W Palo Abeto Drive
-
- Subdivision:
- LOT 16 OF EL RANCHO SANTA ROSA PHASE 1 - PARCEL 4
-
- City:
- Maricopa
-
- County:
- Pinal
-
- State:
- AZ
-
- Zip Code:
- 85138
Amenities
-
- Amenities:
- Playground, Biking/Walking Path
-
- Utilities:
- SRP
-
- Parking Spaces:
- 4
-
- Parking:
- Garage Door Opener, Direct Access
-
- # of Garages:
- 2
-
- Pool:
- None
Interior
-
- Interior Features:
- High Speed Internet, Double Vanity, 9+ Flat Ceilings, Kitchen Island, Full Bth Master Bdrm
-
- Heating:
- Natural Gas
-
- Cooling:
- Central Air, Programmable Thmstat
-
- Fireplaces:
- None
-
- # of Stories:
- 2
Exterior
-
- Lot Description:
- Desert Front, Dirt Back, Gravel/Stone Front
-
- Windows:
- Low-Emissivity Windows, Dual Pane, ENERGY STAR Qualified Windows, Vinyl Frame
-
- Roof:
- Tile
-
- Construction:
- Stucco, Wood Frame, Blown Cellulose, Painted
School Information
-
- District:
- Maricopa Unified School District
-
- Elementary:
- Saddleback Elementary School
-
- Middle:
- Maricopa Wells Middle School
-
- High:
- Maricopa High School
Listing Details
- Listing Office:
- Pcd Realty, Llc

