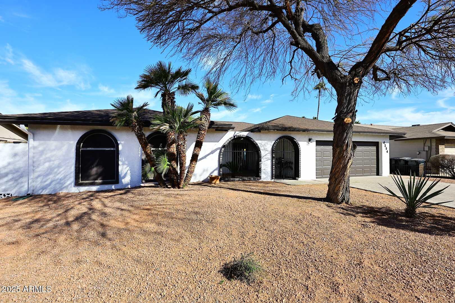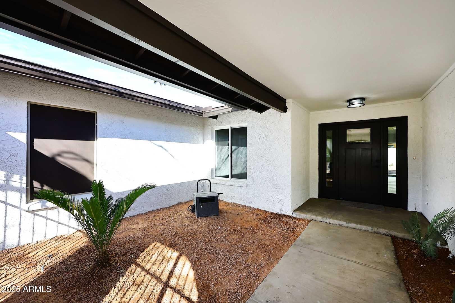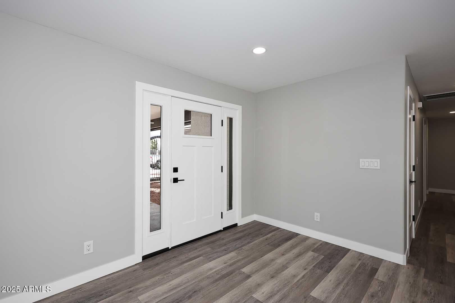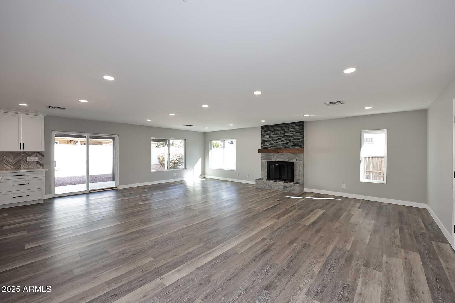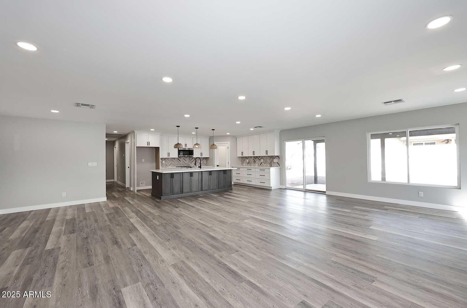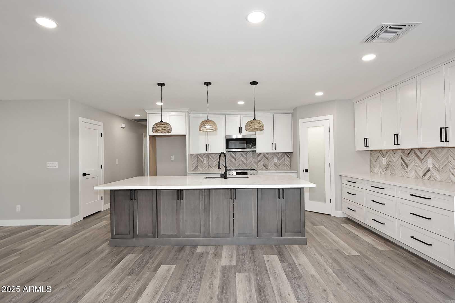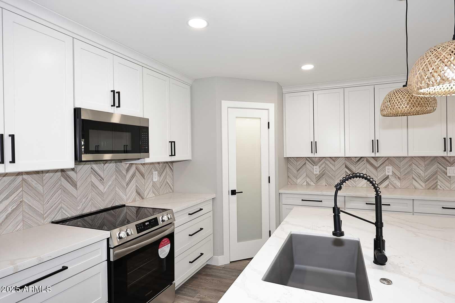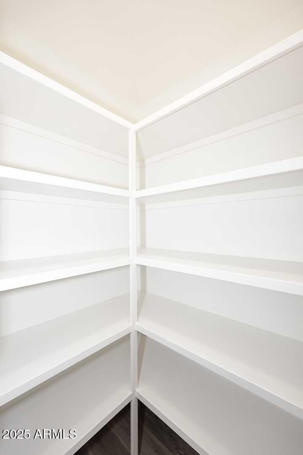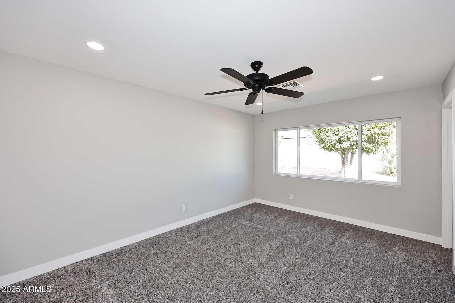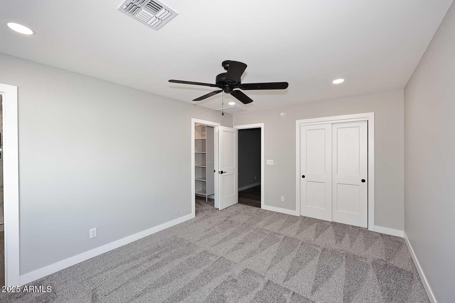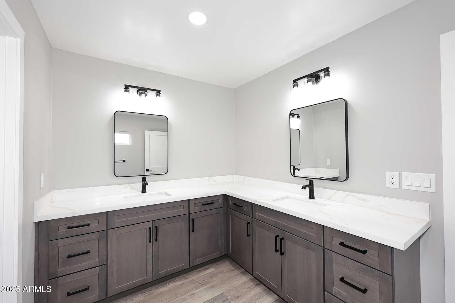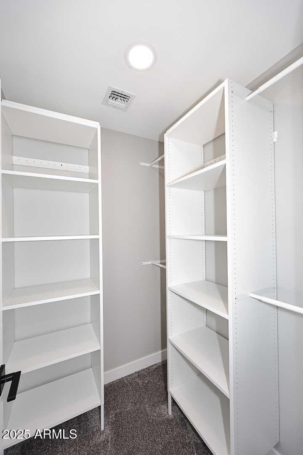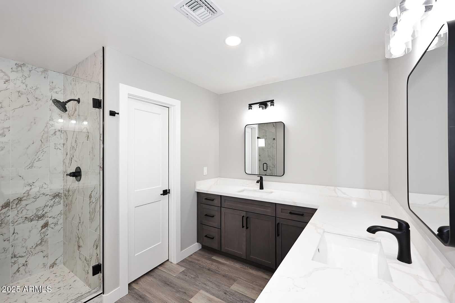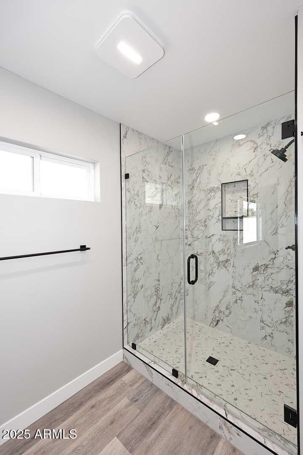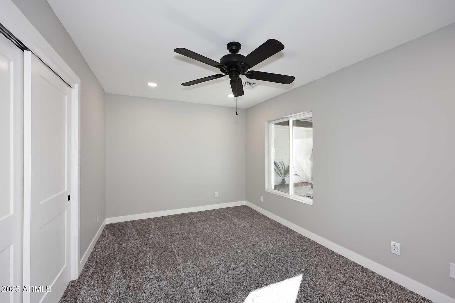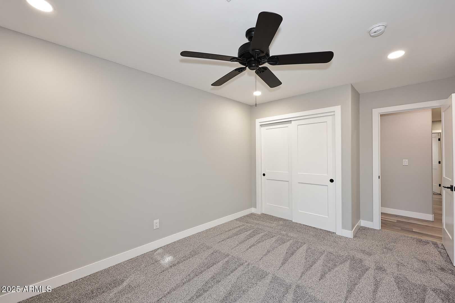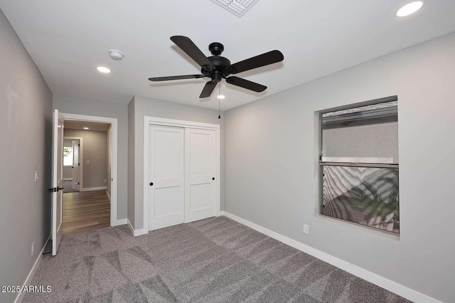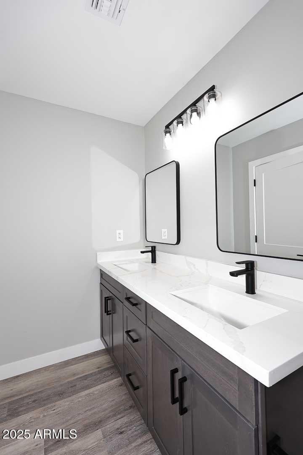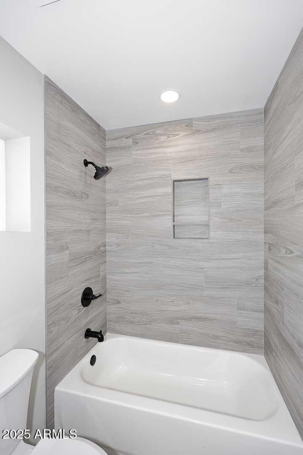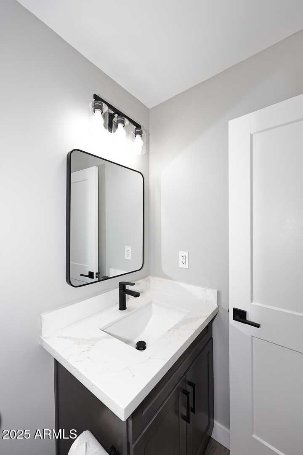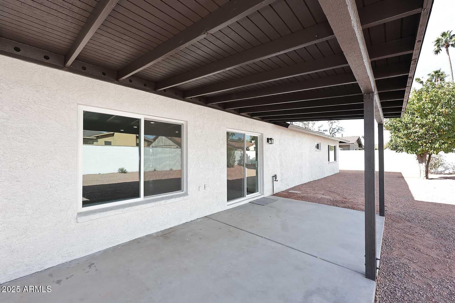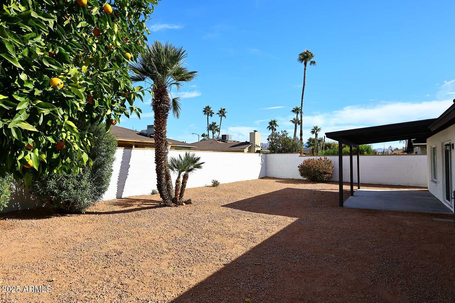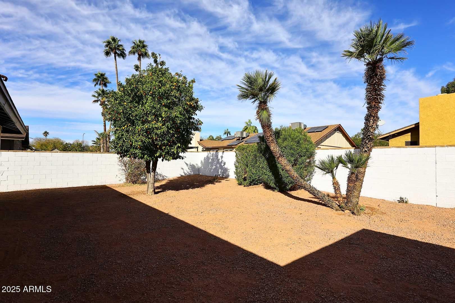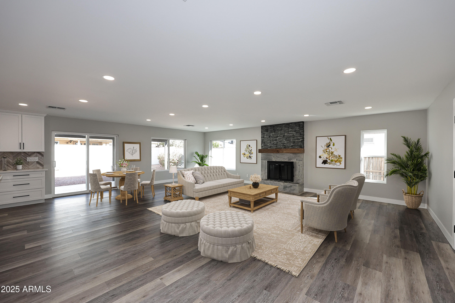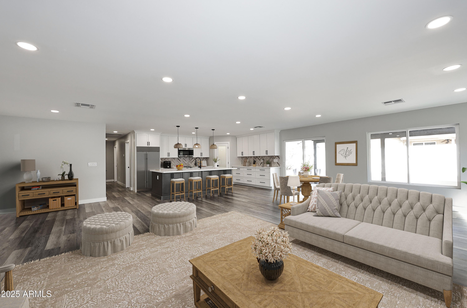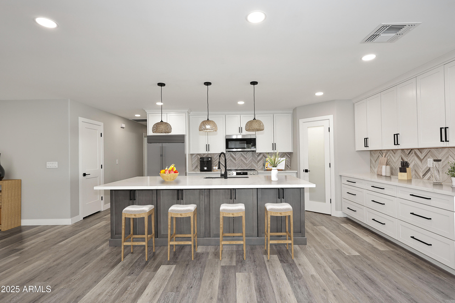$975,000 - 6254 E Winchcomb Drive, Scottsdale
- 4
- Bedrooms
- 3
- Baths
- 2,168
- SQ. Feet
- 0.18
- Acres
Located in the highly sought after 85254 zip code, this exquisitely remodeled 2,168 sq ft home offers the perfect combination of comfort, style and function. This spacious 4-bedroom 2.5-bathroom home boasts an open floor plan and is perfect for families or those who love to entertain. This lovely home underwent a complete remodel in 2024. New roof, HVAC, insulation, windows, doors, electrical, plumbing, new kitchen cabinets with quartz countertops, baths, floors and all appliances. The oversized island is an entertainer's dream with extra storage, accented with stainless steel appliances and a walk-in pantry. Every detail thought of including his and her closets in the master, as well as relocating the laundry room to the center of the house! It's a must see! This absolutely stunning move in ready home is conveniently located in close proximity to all the premier shopping, dining and entertainment options that North Scottsdale has to offer. Including Kierland Commons, Scottsdale Quarter and the highly anticipated PV mall redevelopment, as well as world class golf courses! Don't miss out on the opportunity to make this gorgeous property your HOME!
Essential Information
-
- MLS® #:
- 6818553
-
- Price:
- $975,000
-
- Bedrooms:
- 4
-
- Bathrooms:
- 3.00
-
- Square Footage:
- 2,168
-
- Acres:
- 0.18
-
- Year Built:
- 1980
-
- Type:
- Residential
-
- Sub-Type:
- Single Family - Detached
-
- Style:
- Ranch
-
- Status:
- Active
Community Information
-
- Address:
- 6254 E Winchcomb Drive
-
- Subdivision:
- LA PAZ AT DESERT SPRINGS UNIT 3
-
- City:
- Scottsdale
-
- County:
- Maricopa
-
- State:
- AZ
-
- Zip Code:
- 85254
Amenities
-
- Utilities:
- APS
-
- Parking Spaces:
- 4
-
- Parking:
- Dir Entry frm Garage, Electric Door Opener, Gated
-
- # of Garages:
- 2
-
- Pool:
- None
Interior
-
- Interior Features:
- Drink Wtr Filter Sys, Kitchen Island, Double Vanity, Full Bth Master Bdrm, High Speed Internet
-
- Heating:
- Mini Split, Electric
-
- Cooling:
- Ceiling Fan(s), Mini Split, Programmable Thmstat, Refrigeration
-
- Fireplace:
- Yes
-
- Fireplaces:
- 1 Fireplace
-
- # of Stories:
- 1
Exterior
-
- Exterior Features:
- Covered Patio(s), Private Yard
-
- Lot Description:
- Sprinklers In Rear, Sprinklers In Front, Desert Back, Desert Front, Gravel/Stone Front, Gravel/Stone Back
-
- Windows:
- Sunscreen(s), Dual Pane
-
- Roof:
- Composition
-
- Construction:
- Painted, Stucco, Block
School Information
-
- District:
- Paradise Valley Unified District
-
- Elementary:
- Sandpiper Elementary School
-
- Middle:
- Desert Shadows Middle School
-
- High:
- Horizon High School
Listing Details
- Listing Office:
- Crossroads Brokerage
