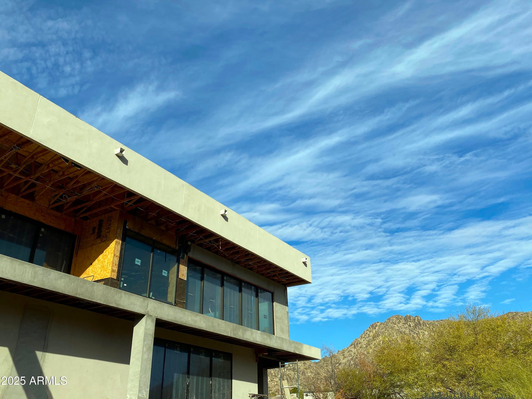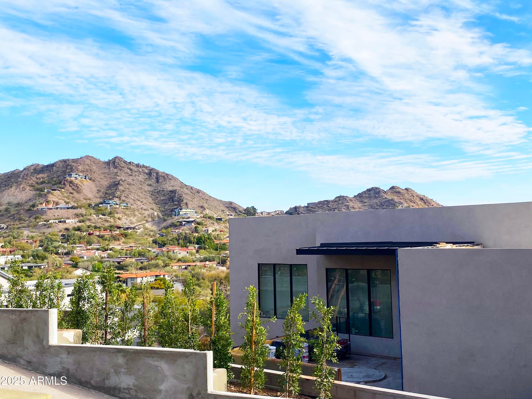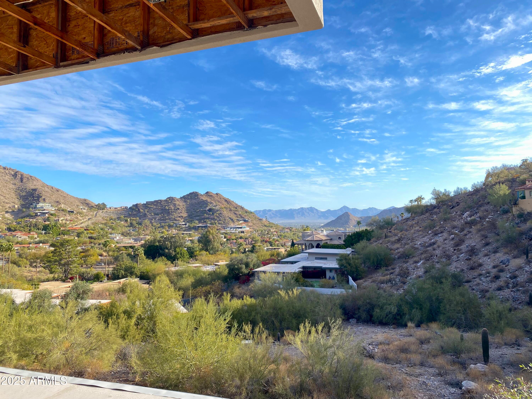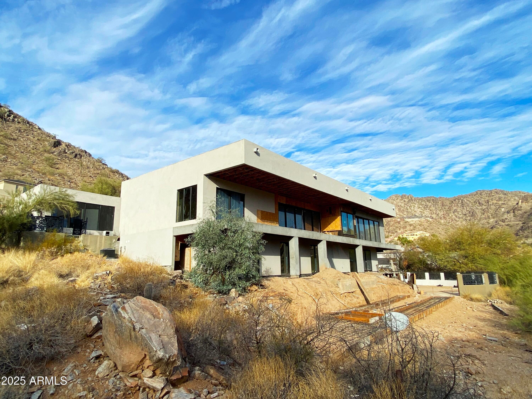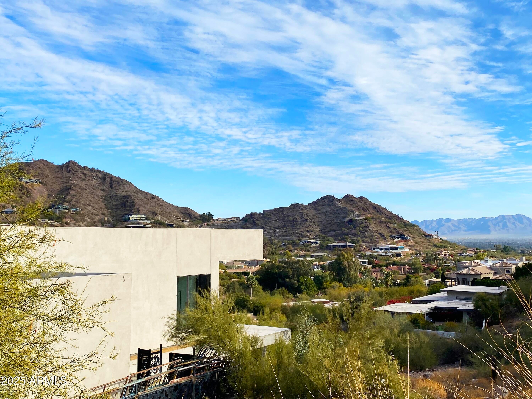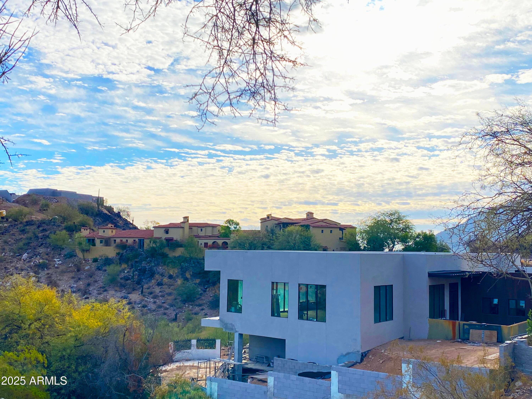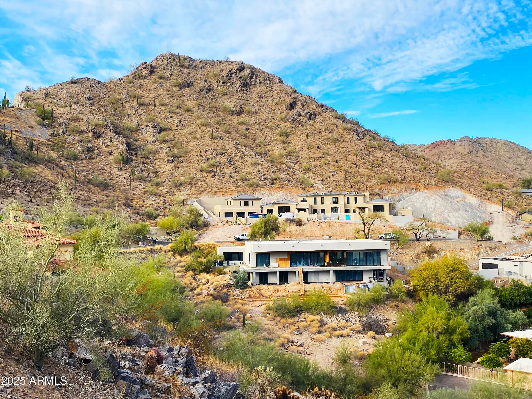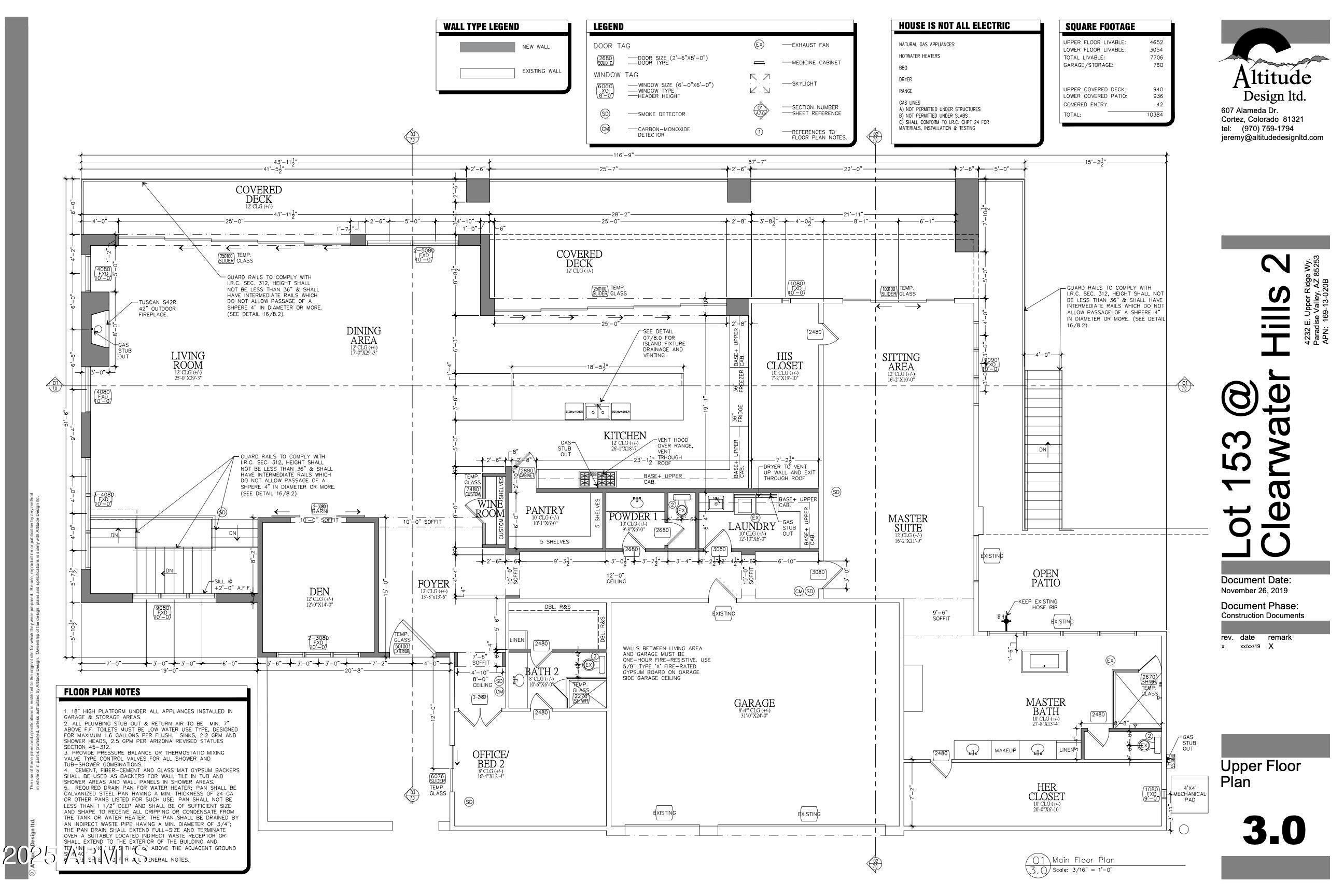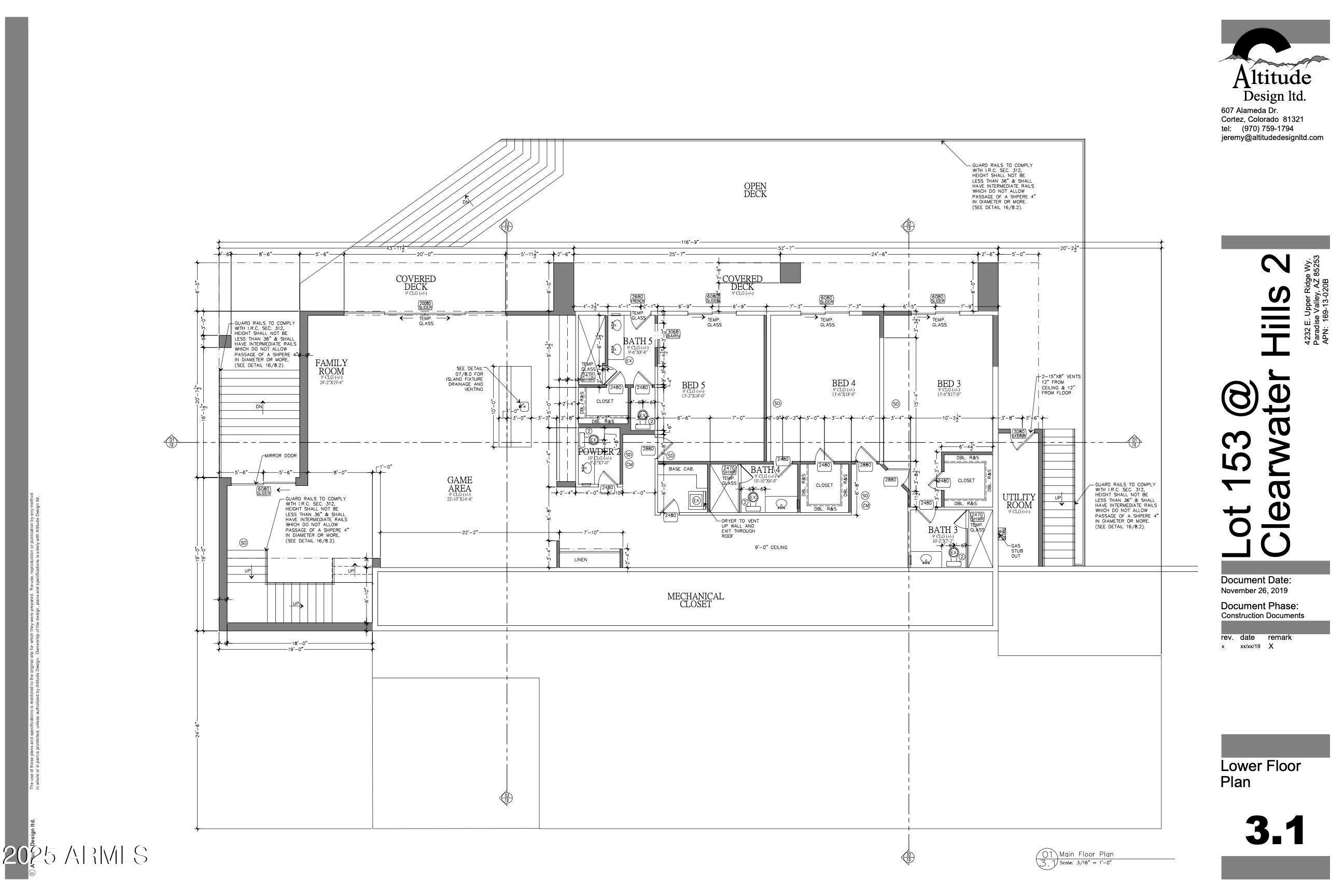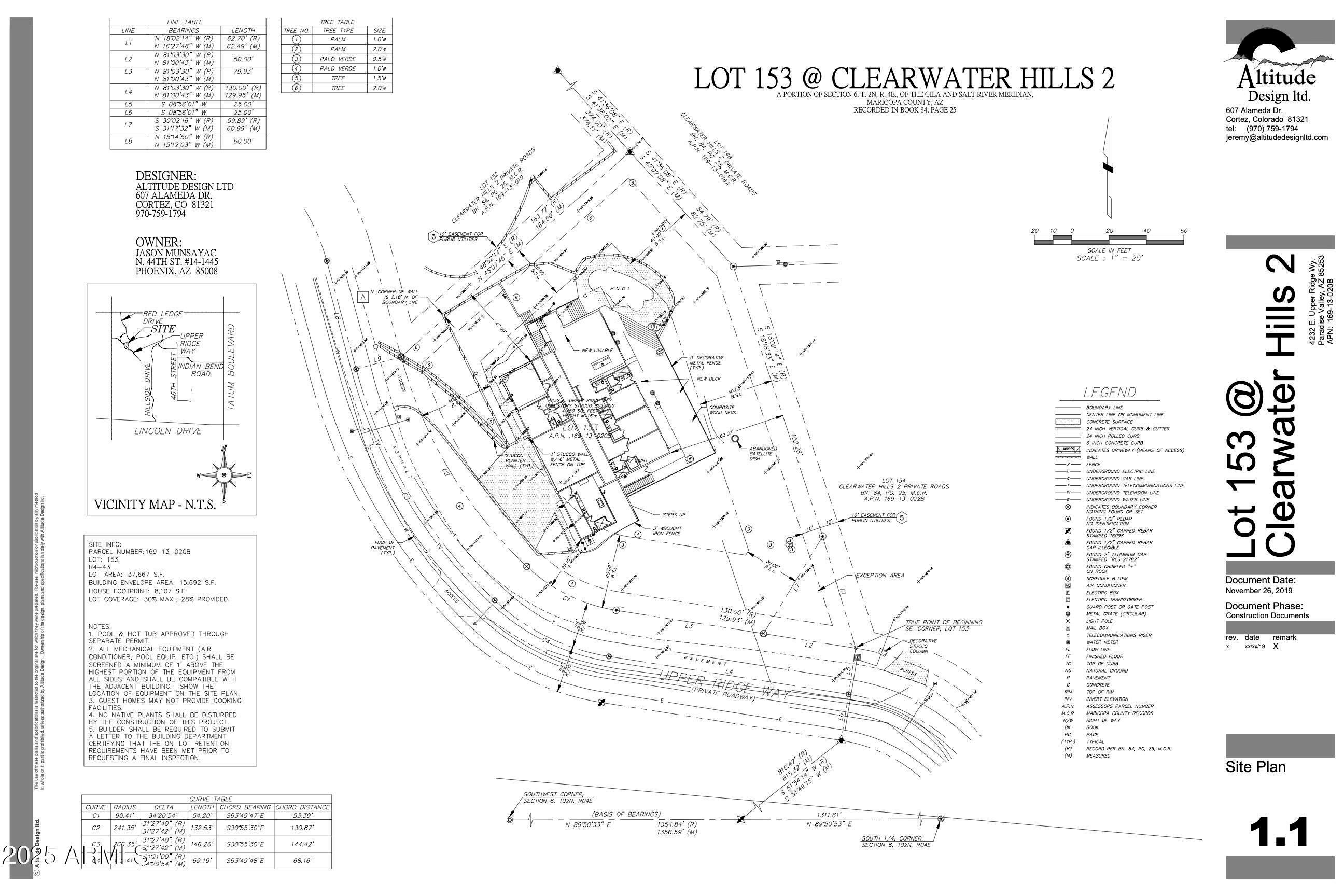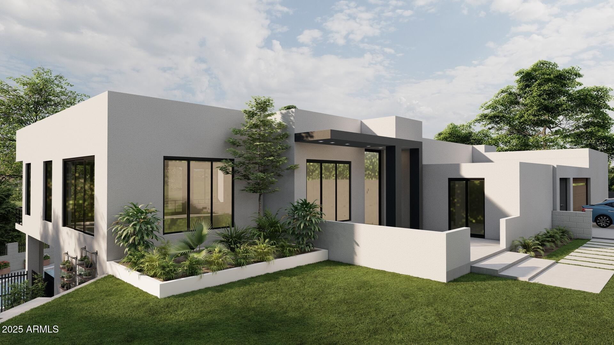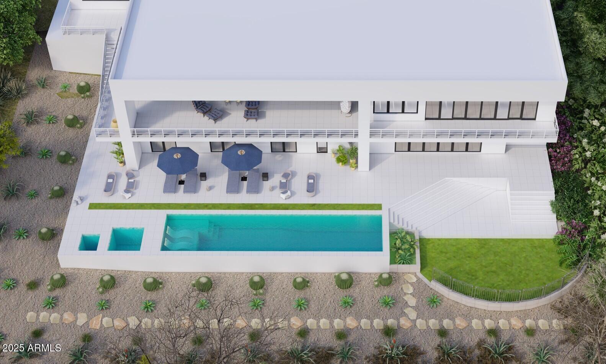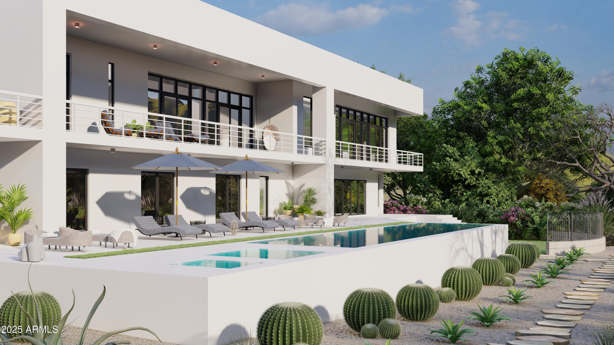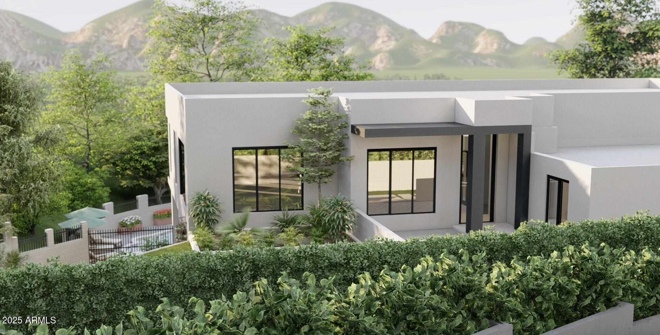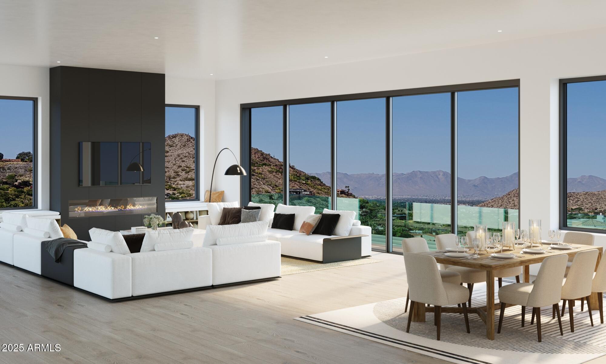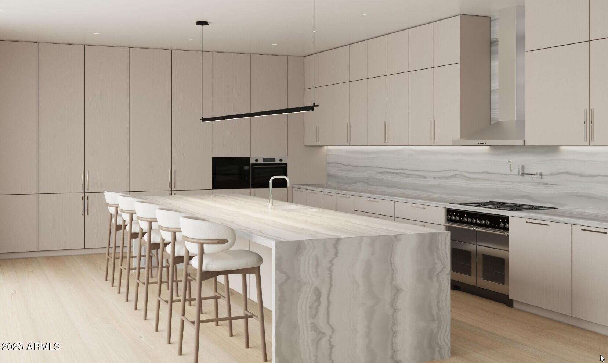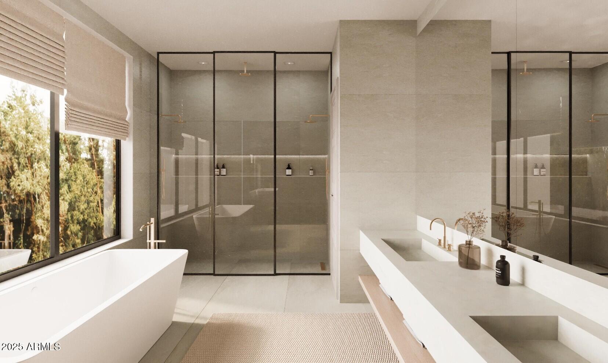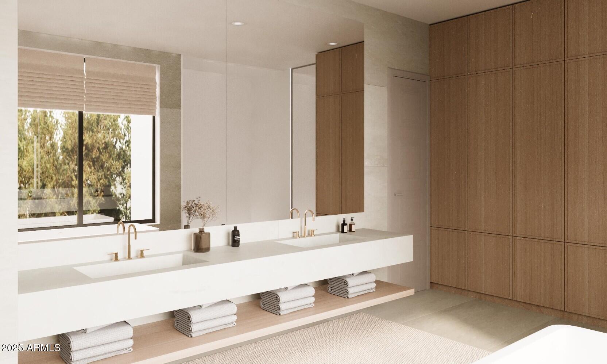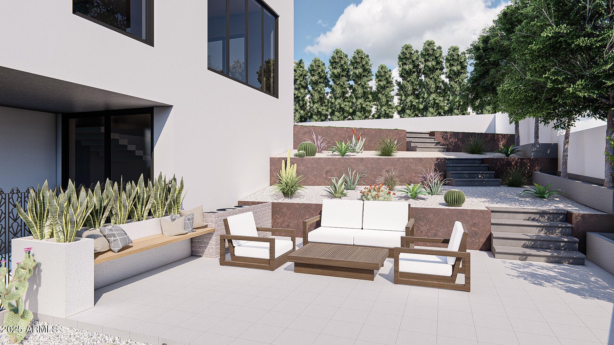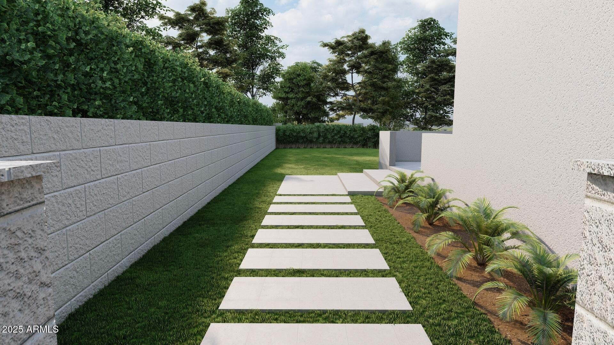$4,490,000 - 4232 E Upper Ridge Way, Paradise Valley
- 5
- Bedrooms
- 7
- Baths
- 7,780
- SQ. Feet
- 0.86
- Acres
Perched on a hillside in PV, this modern hillside project is ripe for the taking! With pre-drywall/top-out inspections passed, this is the perfect opportunity to personalize your dream home, all while saving up to 2 years in planning, permitting, site work, etc. Multi-slide floor to ceiling glass doors open to reveal panoramic views of the surrounding valley and access to the full length wrapping terrace. The main level is expansive, incorporating a chef's kitchen, dining space, wine room, sprawling master suite, a junior ensuite, and a private den. Below, find a second living space/game room, three additional ensuites, & covered terraces. Rarely does a luxury hillside building opportunity present itself at the perfect moment: ready for drywall and finishes to be selected for install!
Essential Information
-
- MLS® #:
- 6818582
-
- Price:
- $4,490,000
-
- Bedrooms:
- 5
-
- Bathrooms:
- 7.00
-
- Square Footage:
- 7,780
-
- Acres:
- 0.86
-
- Year Built:
- 1974
-
- Type:
- Residential
-
- Sub-Type:
- Single Family Residence
-
- Style:
- Contemporary
-
- Status:
- Active
Community Information
-
- Address:
- 4232 E Upper Ridge Way
-
- Subdivision:
- CLEARWATER HILLS 2 LOTS 197-198, 201-206
-
- City:
- Paradise Valley
-
- County:
- Maricopa
-
- State:
- AZ
-
- Zip Code:
- 85253
Amenities
-
- Amenities:
- Gated, Guarded Entry, Biking/Walking Path
-
- Utilities:
- APS,SW Gas3
-
- Parking Spaces:
- 6
-
- Parking:
- Garage Door Opener
-
- # of Garages:
- 3
-
- View:
- City Light View(s), Mountain(s)
-
- Has Pool:
- Yes
-
- Pool:
- Private
Interior
-
- Interior Features:
- High Speed Internet, Granite Counters, Double Vanity, Master Downstairs, Eat-in Kitchen, Breakfast Bar, 9+ Flat Ceilings, Kitchen Island, Full Bth Master Bdrm, Separate Shwr & Tub, Tub with Jets
-
- Appliances:
- Gas Cooktop, Electric Cooktop, Water Purifier
-
- Heating:
- Electric
-
- Cooling:
- Central Air, Ceiling Fan(s)
-
- Fireplace:
- Yes
-
- Fireplaces:
- 2 Fireplace, Family Room, Gas
-
- # of Stories:
- 2
Exterior
-
- Exterior Features:
- Balcony, Private Street(s), Private Yard
-
- Lot Description:
- Desert Back, Desert Front, Cul-De-Sac, Natural Desert Back, Grass Front, Natural Desert Front
-
- Roof:
- Built-Up
-
- Construction:
- Stucco, Wood Frame, Painted
School Information
-
- District:
- Scottsdale Unified District
-
- Elementary:
- Kiva Elementary School
-
- Middle:
- Mohave Middle School
-
- High:
- Saguaro High School
Listing Details
- Listing Office:
- Retsy
