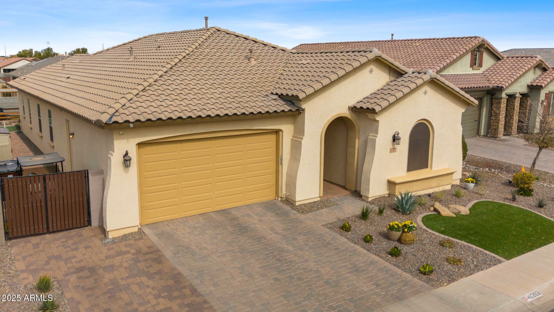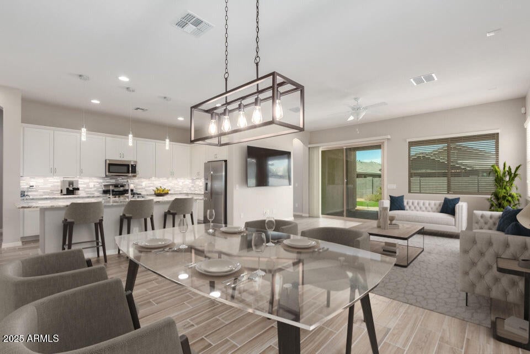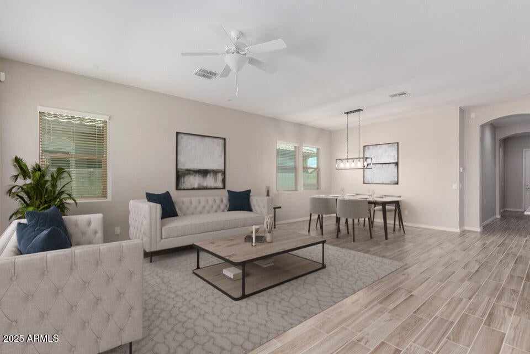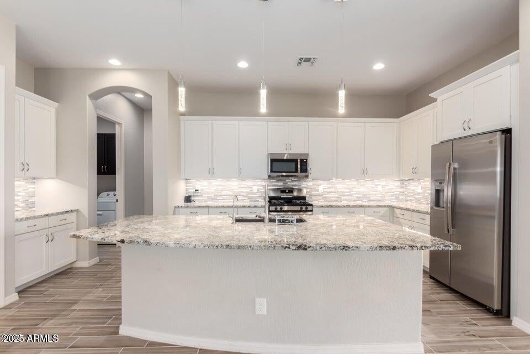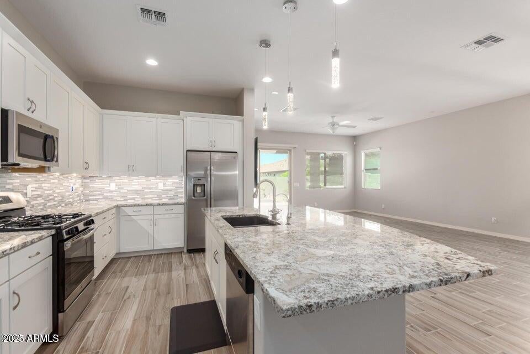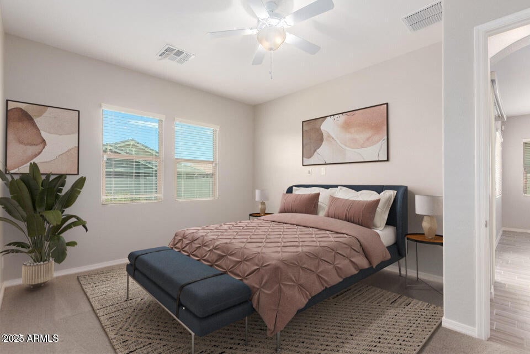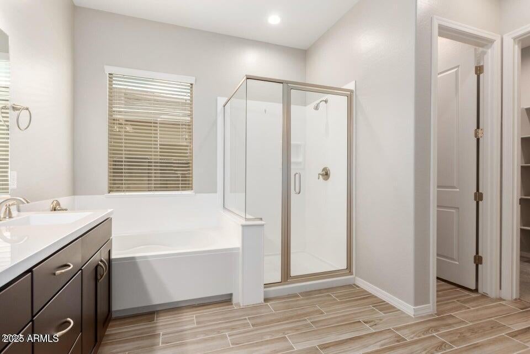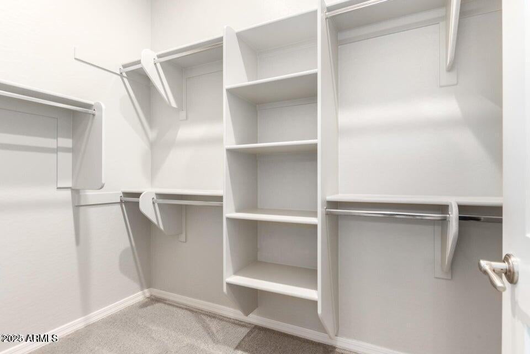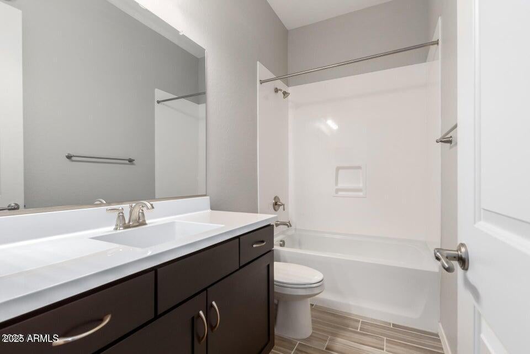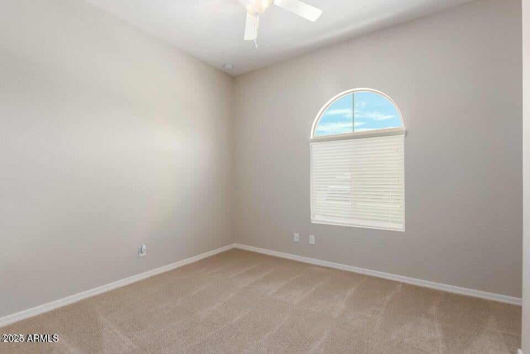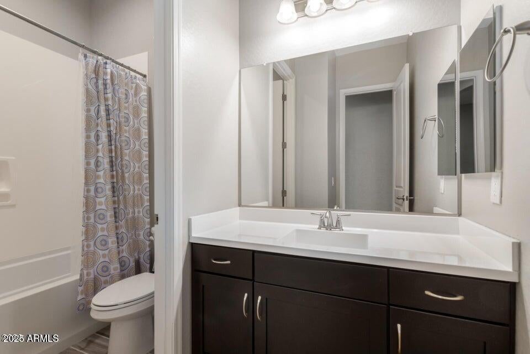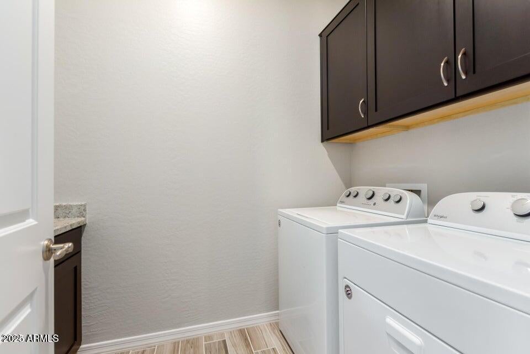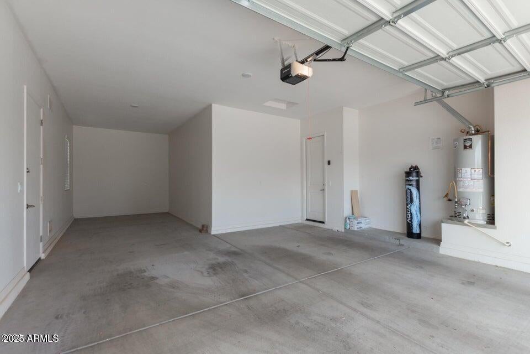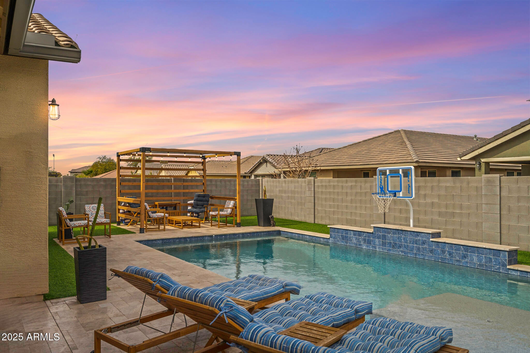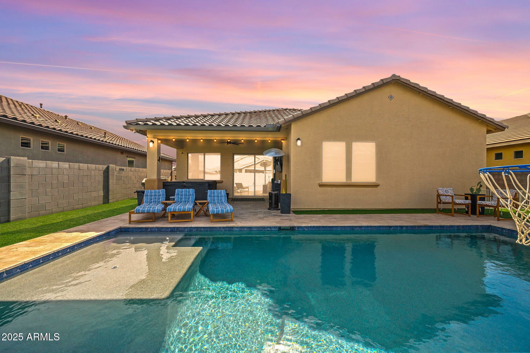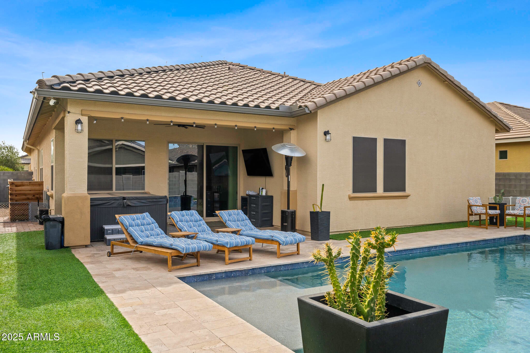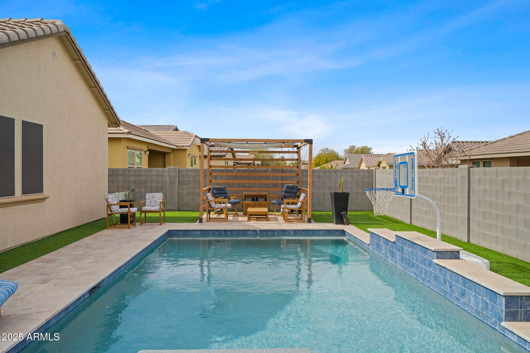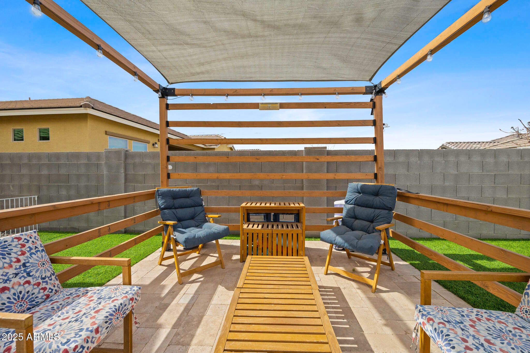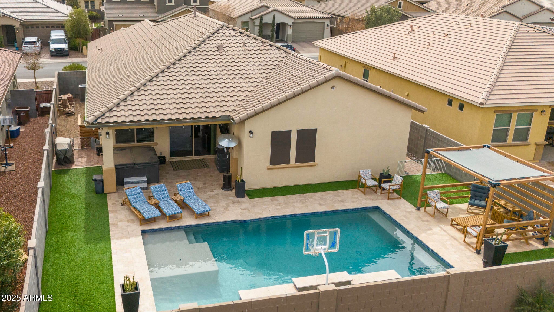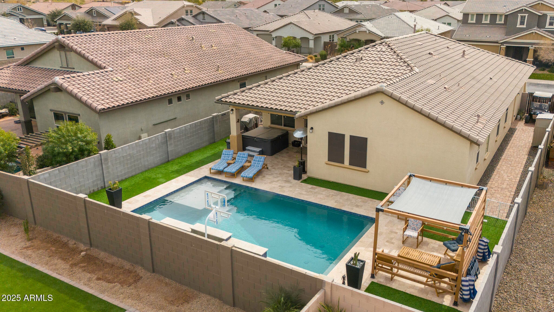$475,000 - 41262 W Almira Drive, Maricopa
- 4
- Bedrooms
- 3
- Baths
- 2,269
- SQ. Feet
- 0.15
- Acres
WOW! Welcome to this beautiful 4 bed, 3 bath with new stunning backyard oasis. This Fulton built home has fantastic curb appeal with 3-car tandem garage, an extended paver driveway and artificial turf. Step inside to an open-concept floorplan with wood-look tile floors, elegant lighting fixtures, ceiling fans, blinds and an abundance of natural light. The gourmet kitchen has sleek stainless steel appliances, granite countertops, mosaic backsplash, walk-in pantry, white shaker cabinets w undermount lightning and an oversized island with breakfast bar seating. The spacious primary bedroom has an ensuite with dual sinks, separate tub and shower and walk-in closet. Recent upgrades include a resort-style swimming pool built in 2023 with water feature, expansive travertine decking that extend from the covered patio all the way around the pool, and lush turf surrounding the pool area for a low-maintenance, high-end backyard feel. With the custom pergola, this backyard is designed for relaxation and entertaining, perfect for Arizona's year-round outdoor lifestyle. Don't miss this opportunity to own a highly upgraded home in one of Maricopa's most desirable neighborhoods. Glennwilde features two heated swimming pools, numerous covered playgrounds, walking paths, wide open green areas & walking distance to several schools. It is adjacent to Pacana Park which has sport courts, a dog park, playgrounds & stocked fishing lake.
Essential Information
-
- MLS® #:
- 6818592
-
- Price:
- $475,000
-
- Bedrooms:
- 4
-
- Bathrooms:
- 3.00
-
- Square Footage:
- 2,269
-
- Acres:
- 0.15
-
- Year Built:
- 2018
-
- Type:
- Residential
-
- Sub-Type:
- Single Family Residence
-
- Style:
- Ranch
-
- Status:
- Active
Community Information
-
- Address:
- 41262 W Almira Drive
-
- Subdivision:
- RAINTREE PARCEL 14 AT GLENNWILDE
-
- City:
- Maricopa
-
- County:
- Pinal
-
- State:
- AZ
-
- Zip Code:
- 85138
Amenities
-
- Amenities:
- Pickleball, Lake, Community Pool Htd, Community Pool, Tennis Court(s), Playground, Biking/Walking Path
-
- Utilities:
- SW Gas3,Oth Elec (See Rmrks)
-
- Parking Spaces:
- 5
-
- Parking:
- Tandem Garage, Garage Door Opener, Direct Access
-
- # of Garages:
- 3
-
- Pool:
- Private
Interior
-
- Interior Features:
- High Speed Internet, Granite Counters, Double Vanity, Breakfast Bar, 9+ Flat Ceilings, No Interior Steps, Soft Water Loop, Kitchen Island, Full Bth Master Bdrm, Separate Shwr & Tub
-
- Heating:
- Electric, Natural Gas
-
- Cooling:
- Central Air, Ceiling Fan(s), Programmable Thmstat
-
- Fireplaces:
- None
-
- # of Stories:
- 1
Exterior
-
- Lot Description:
- Gravel/Stone Front, Synthetic Grass Frnt, Synthetic Grass Back
-
- Windows:
- Solar Screens, Dual Pane
-
- Roof:
- Tile
-
- Construction:
- Stucco, Wood Frame, Painted
School Information
-
- District:
- Maricopa Unified School District
-
- Elementary:
- Saddleback Elementary School
-
- Middle:
- Desert Wind Middle School
-
- High:
- Maricopa High School
Listing Details
- Listing Office:
- West Usa Realty

