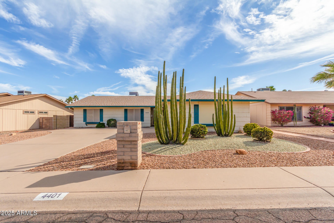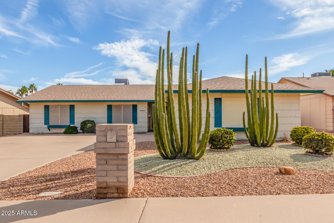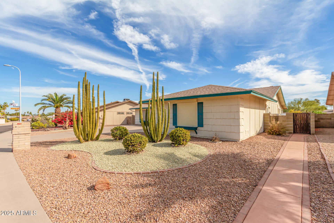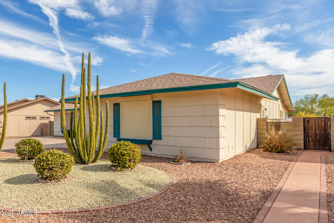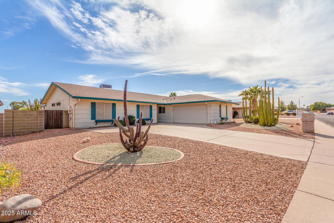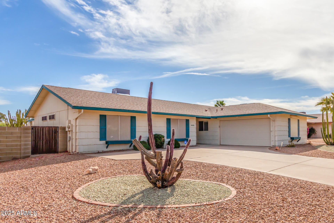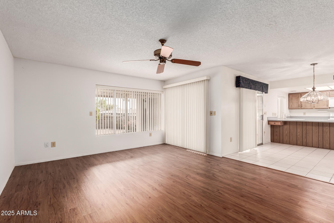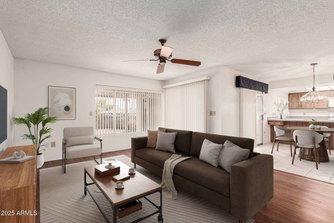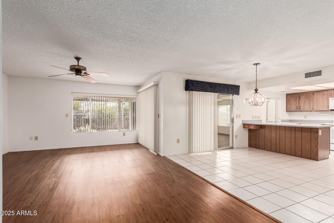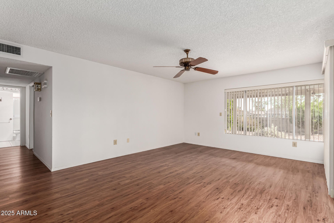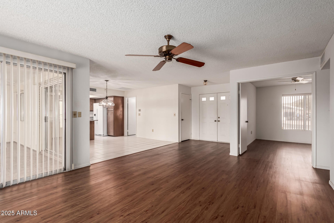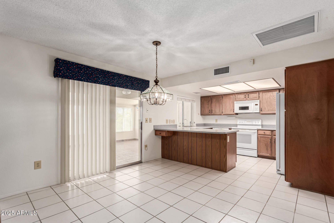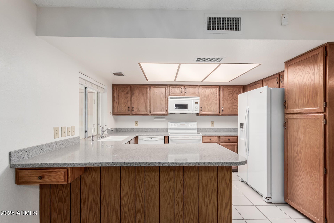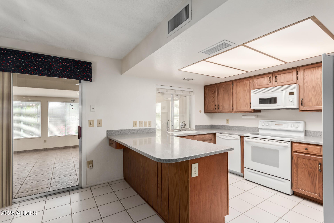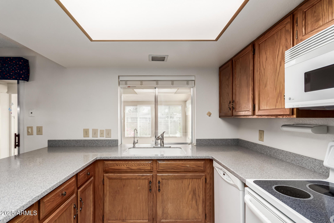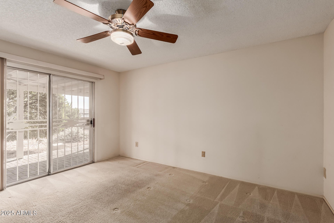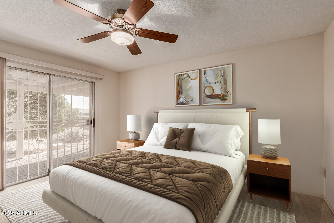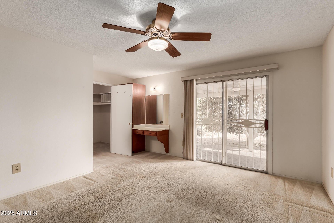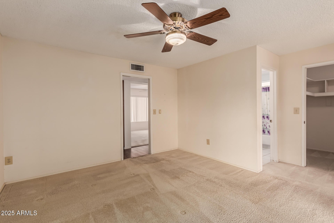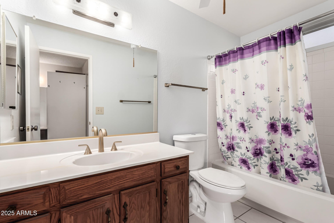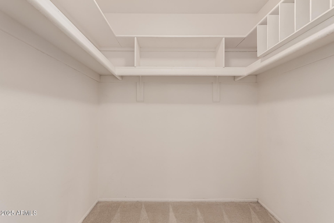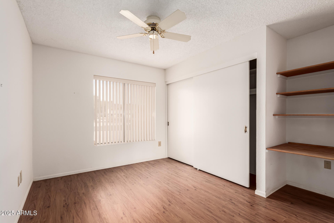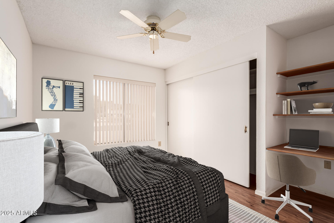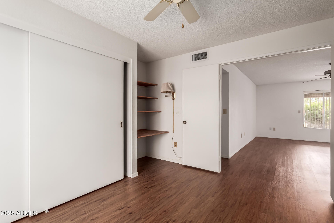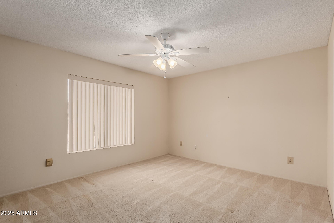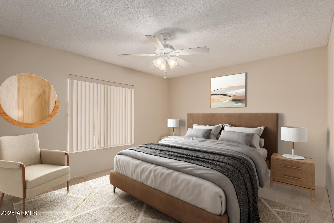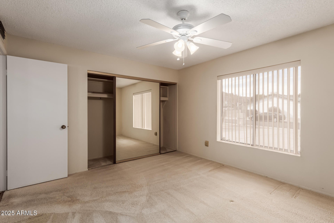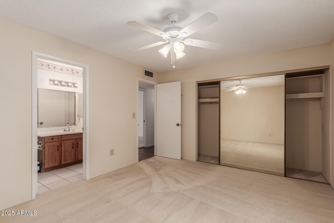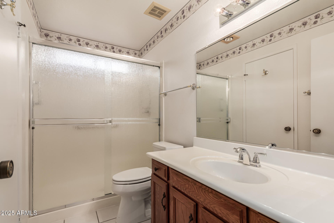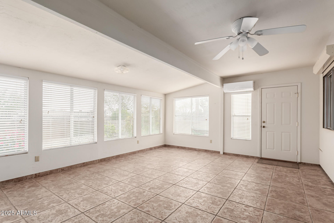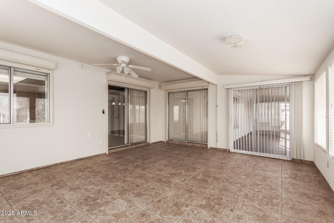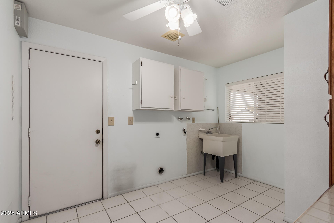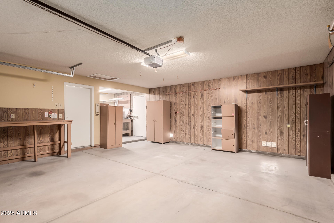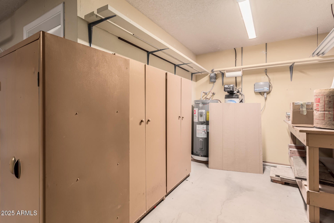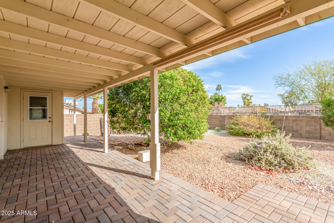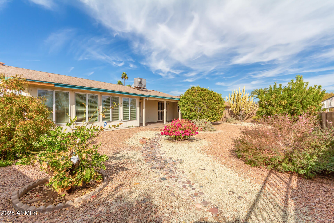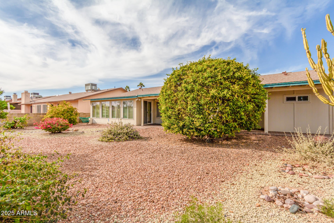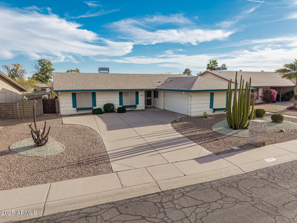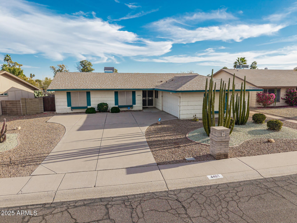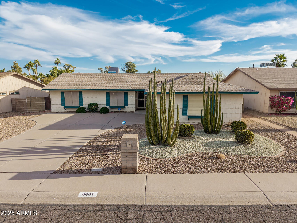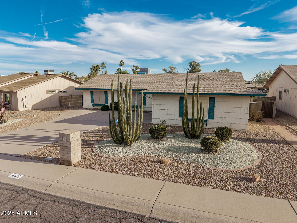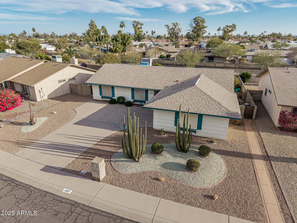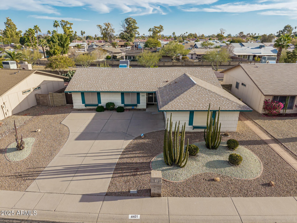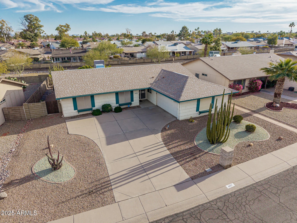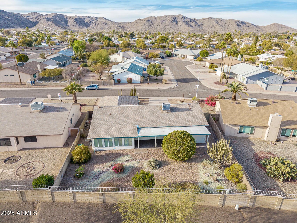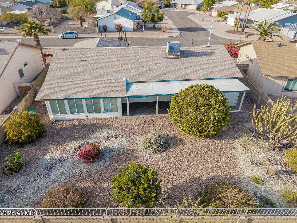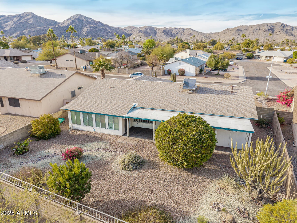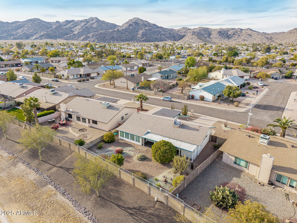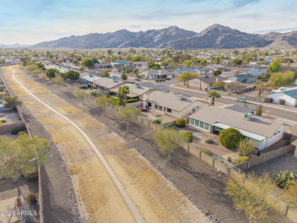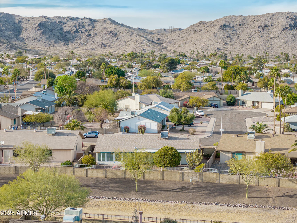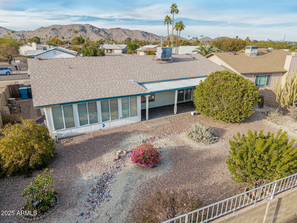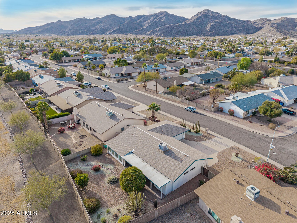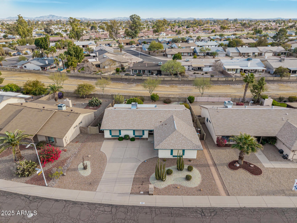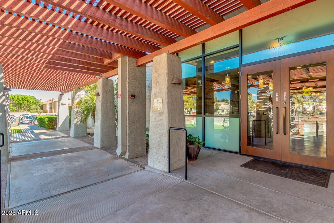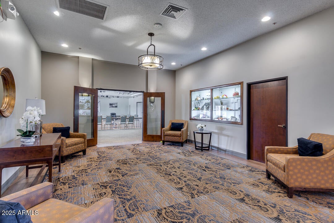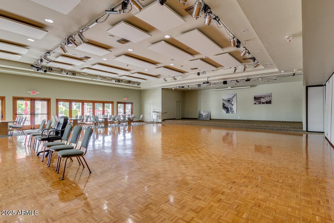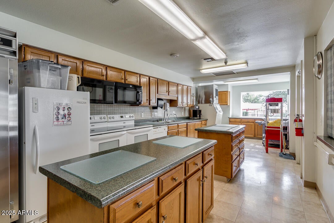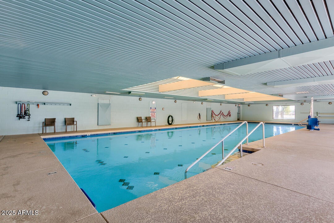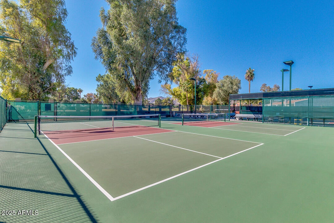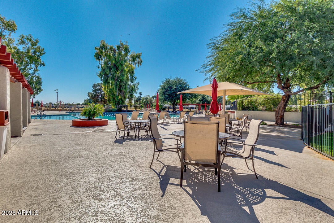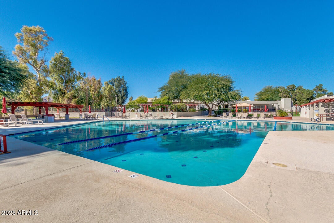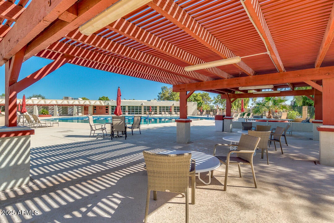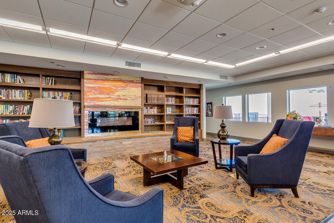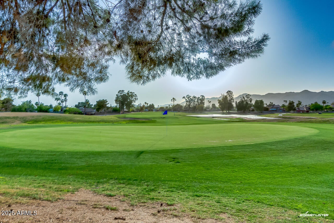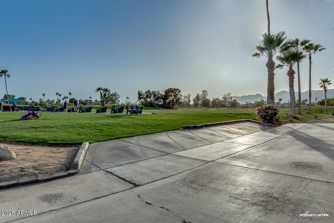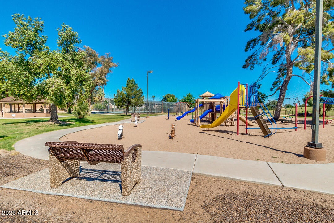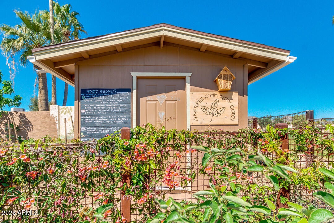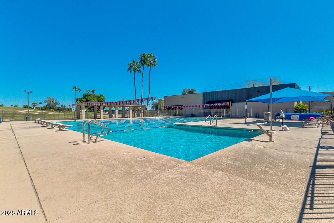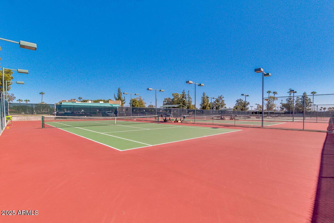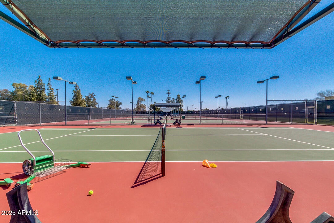$399,000 - 4401 E Walatowa Street, Phoenix
- 3
- Bedrooms
- 2
- Baths
- 1,685
- SQ. Feet
- 0.19
- Acres
Ahwatukee! South Mountain Views! This 3 bedroom home offers an inviting interior with abundant natural light and an open atmosphere. The kitchen has built-in appliances, granite counters, wood cabinetry, and a peninsula w/breakfast bar. The bright Arizona room is the ideal spot to relax. The 2+ garage includes a workspace with plenty of cabinets. The spacious laundry room has a tub. This prestigious adult community features the Ahwatukee Recreation Center with indoor/outdoor pool, club house, pickle-ball, exercise facility, wood-work shop, arts & crafts and much more. Enjoy nearby dining, shopping, farmers market, two nearby golf courses and South Mountain Park. Have easy access to I-10, AZ 202, downtown Phoenix, Sky Harbor, ASU, Tempe & Chandler. Laundry room with a utility sink for your convenience. The serene backyard offers a covered patio, perfect for peaceful morning coffee or meditation. Enjoy Community amenities such as a pool, golf course, and more! Don't miss this opportunity. Act now!
Essential Information
-
- MLS® #:
- 6818651
-
- Price:
- $399,000
-
- Bedrooms:
- 3
-
- Bathrooms:
- 2.00
-
- Square Footage:
- 1,685
-
- Acres:
- 0.19
-
- Year Built:
- 1981
-
- Type:
- Residential
-
- Sub-Type:
- Single Family Residence
-
- Style:
- Ranch
-
- Status:
- Active
Community Information
-
- Address:
- 4401 E Walatowa Street
-
- Subdivision:
- AHWATUKEE RS 7
-
- City:
- Phoenix
-
- County:
- Maricopa
-
- State:
- AZ
-
- Zip Code:
- 85044
Amenities
-
- Amenities:
- Golf, Pickleball, Community Spa, Community Spa Htd, Community Pool Htd, Community Pool, Near Bus Stop, Tennis Court(s), Playground, Biking/Walking Path, Fitness Center
-
- Utilities:
- SRP
-
- Parking Spaces:
- 4
-
- Parking:
- Garage Door Opener, Direct Access, Attch'd Gar Cabinets, Separate Strge Area
-
- # of Garages:
- 2
-
- View:
- Mountain(s)
-
- Pool:
- None
Interior
-
- Interior Features:
- High Speed Internet, Eat-in Kitchen, Breakfast Bar, 9+ Flat Ceilings, No Interior Steps, Kitchen Island, Pantry, Full Bth Master Bdrm
-
- Heating:
- Electric
-
- Cooling:
- Central Air, Ceiling Fan(s)
-
- Fireplaces:
- None
-
- # of Stories:
- 1
Exterior
-
- Lot Description:
- Desert Front, Gravel/Stone Front, Gravel/Stone Back
-
- Roof:
- Composition
-
- Construction:
- Wood Frame, Painted
School Information
-
- District:
- Adult
-
- Elementary:
- Adult
-
- Middle:
- Adult
-
- High:
- Adult
Listing Details
- Listing Office:
- Keller Williams Realty Sonoran Living
