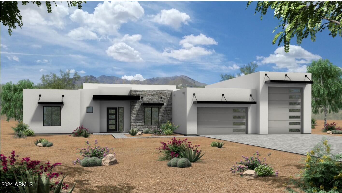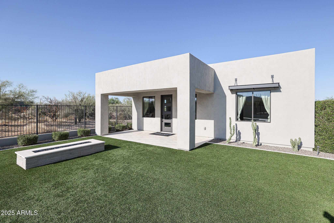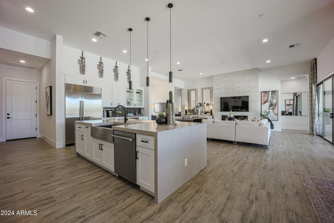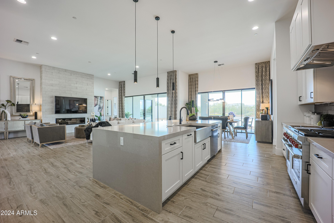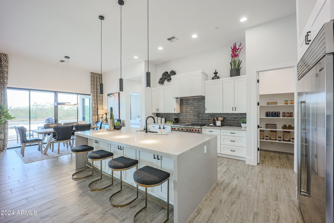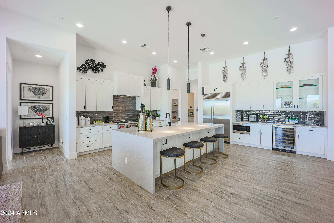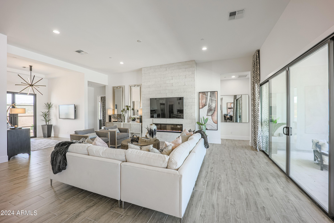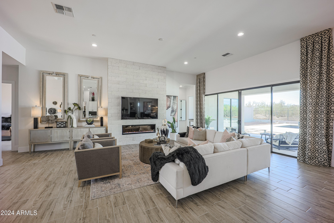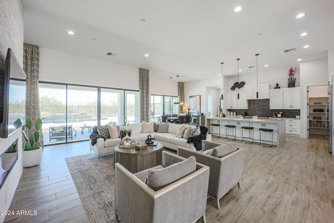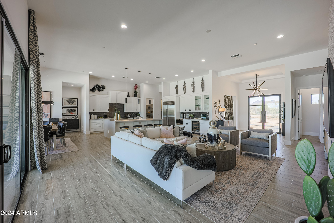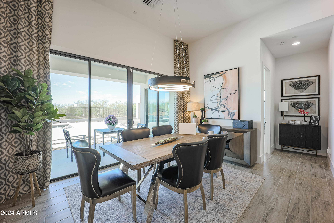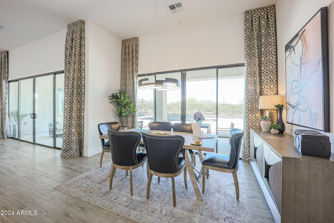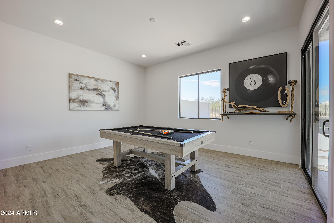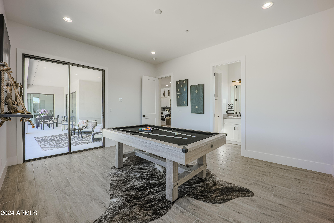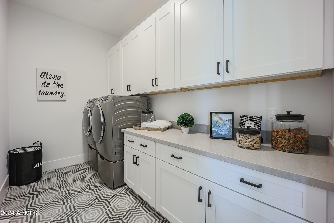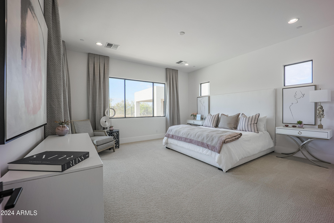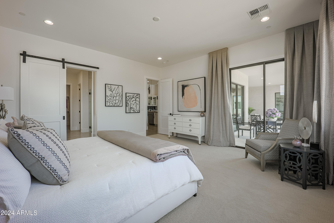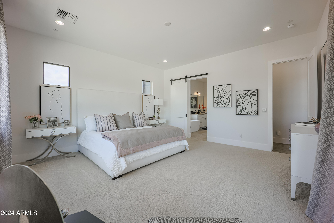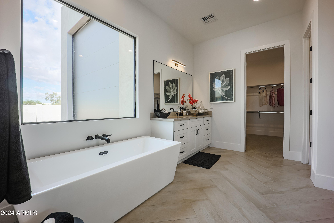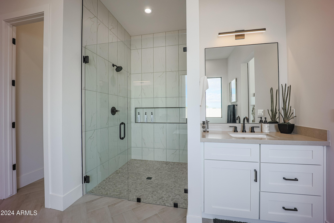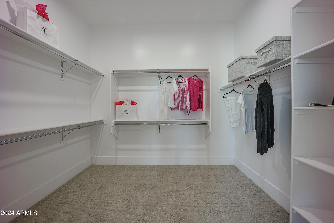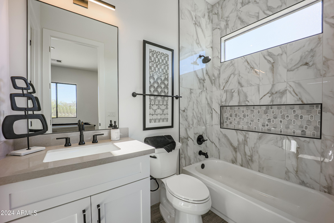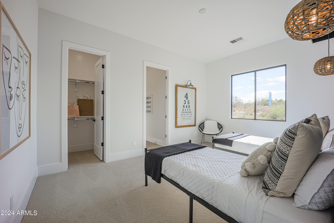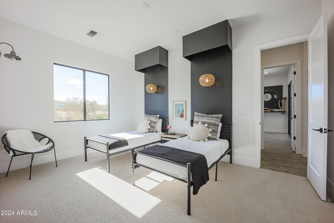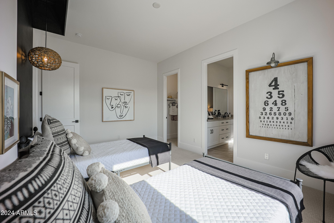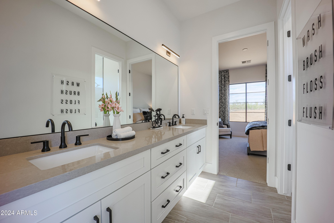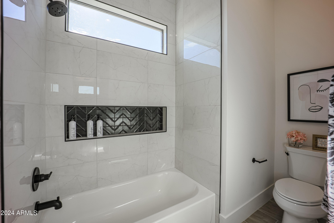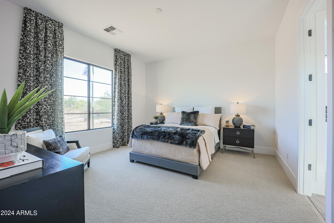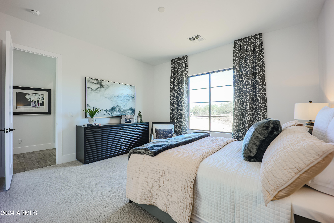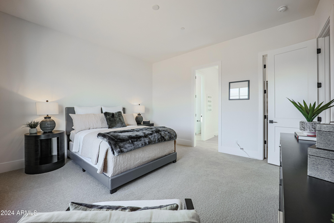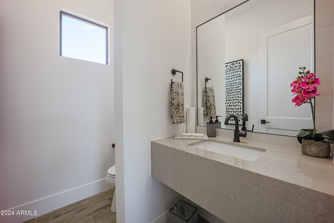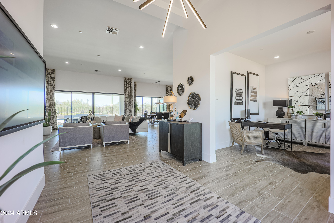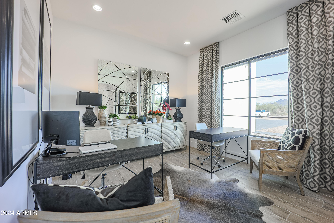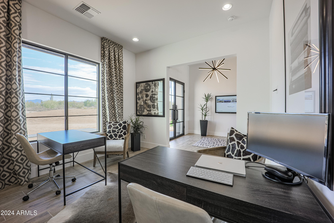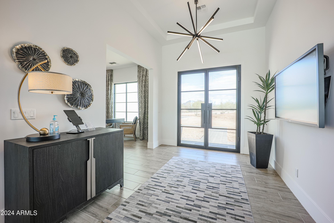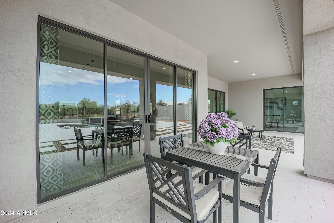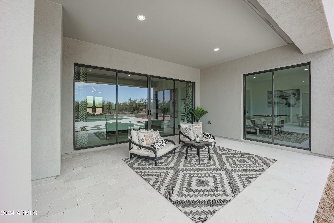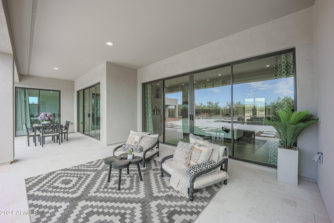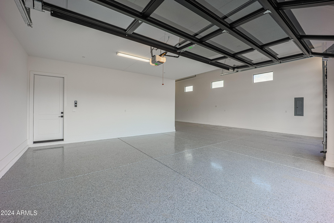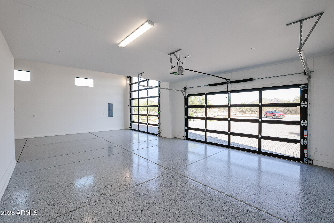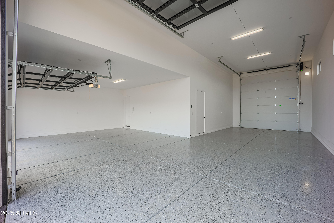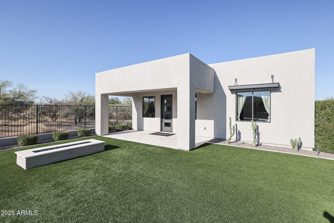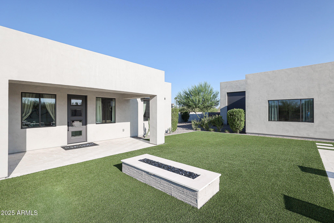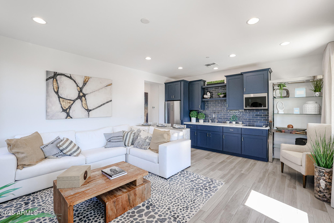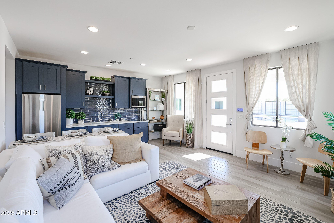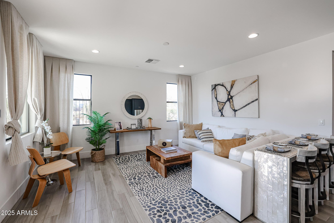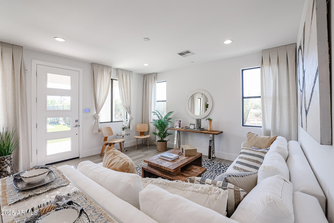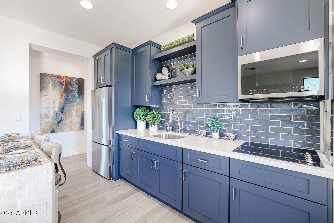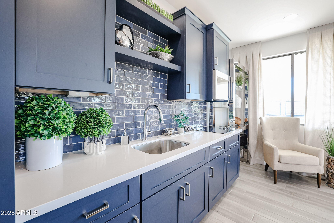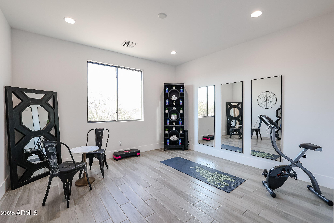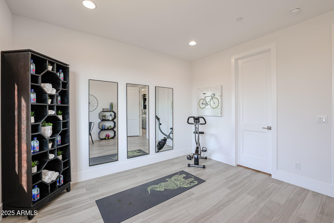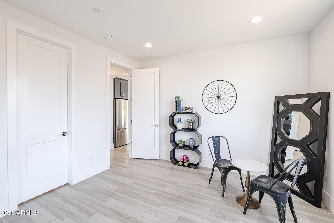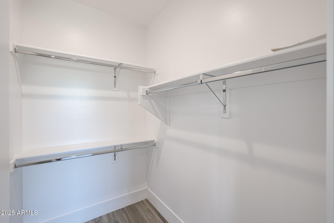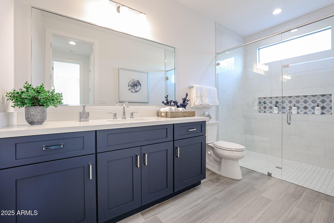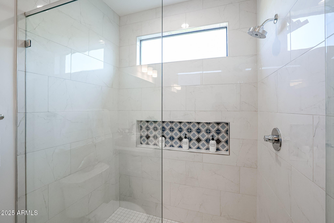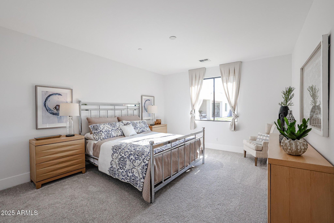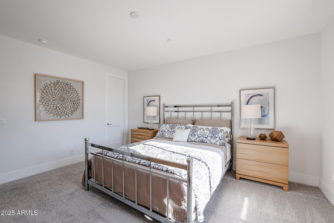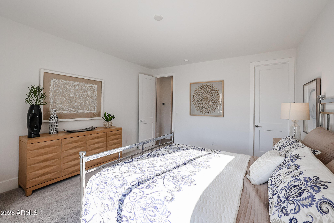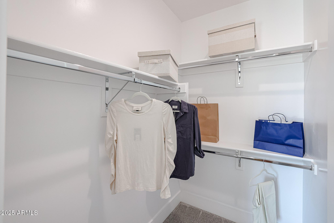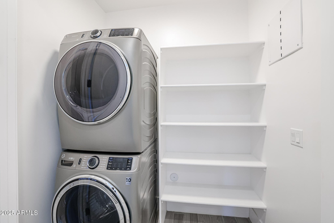$2,050,000 - 7195 E Rancho Del Oro Drive, Scottsdale
- 4
- Bedrooms
- 4
- Baths
- 3,038
- SQ. Feet
- 1.79
- Acres
The Prescott, an open-concept contemporary design with guest house, Spec-home soon to be built. This luxury home features an island kitchen with top-tier Wolfe and Subzero appliance package, and quartz or granite countertops, perfect for culinary enthusiasts. The property includes a paver driveway, two-car garage, and 47' RV garage with 12x14' door, ideal for car collectors and RV enthusiasts. The plan includes four bedrooms plus an office, 3.5 baths, and an upscale owner's suite with a freestanding tub, separate shower, and walk-in closet. Details such as 90/10 smooth contemporary wall finish, 8' doors, elevated ceilings, 2x6 ext. walls, post tension foundation, and spray foam insulation exemplify both quality and upscale living. Features, images & options are from a completed mod
Essential Information
-
- MLS® #:
- 6818726
-
- Price:
- $2,050,000
-
- Bedrooms:
- 4
-
- Bathrooms:
- 4.00
-
- Square Footage:
- 3,038
-
- Acres:
- 1.79
-
- Year Built:
- 2025
-
- Type:
- Residential
-
- Sub-Type:
- Single Family Residence
-
- Style:
- Contemporary
-
- Status:
- Active
Community Information
-
- Address:
- 7195 E Rancho Del Oro Drive
-
- Subdivision:
- NA
-
- City:
- Scottsdale
-
- County:
- Maricopa
-
- State:
- AZ
-
- Zip Code:
- 85266
Amenities
-
- Utilities:
- APS,ButanePropane
-
- Parking Spaces:
- 8
-
- Parking:
- RV Access/Parking, Direct Access, Over Height Garage, RV Garage
-
- # of Garages:
- 4
-
- View:
- Mountain(s)
-
- Pool:
- None
Interior
-
- Interior Features:
- Double Vanity, Eat-in Kitchen, Breakfast Bar, 9+ Flat Ceilings, No Interior Steps, Soft Water Loop, Kitchen Island, Pantry, Full Bth Master Bdrm, Separate Shwr & Tub
-
- Heating:
- Electric
-
- Fireplace:
- Yes
-
- Fireplaces:
- 1 Fireplace, Family Room
-
- # of Stories:
- 1
Exterior
-
- Lot Description:
- Natural Desert Back, Dirt Front, Dirt Back, Natural Desert Front
-
- Windows:
- Low-Emissivity Windows, Dual Pane
-
- Roof:
- Other
-
- Construction:
- Spray Foam Insulation, Stucco, Wood Frame, Painted
School Information
-
- District:
- Cave Creek Unified District
-
- Elementary:
- Lone Mountain Elementary School
-
- Middle:
- Sonoran Trails Middle School
-
- High:
- Cactus Shadows High School
Listing Details
- Listing Office:
- Re/max Professionals
