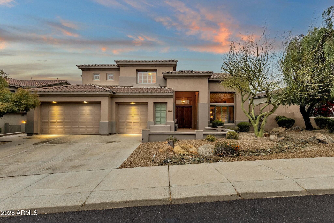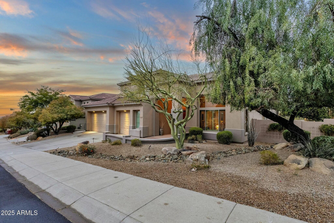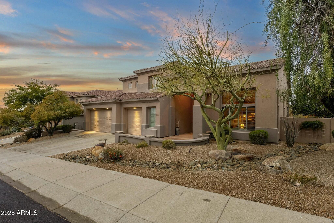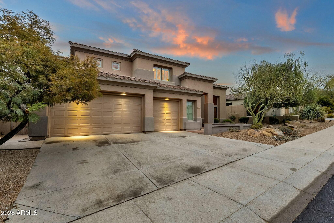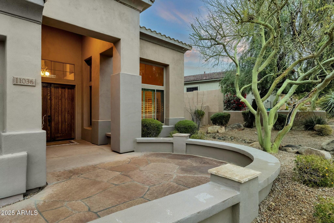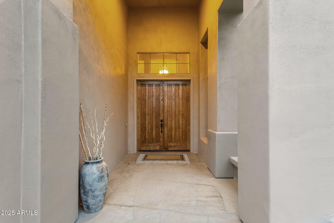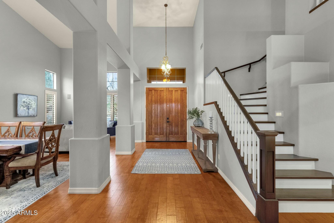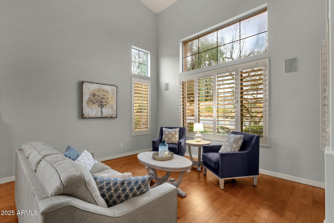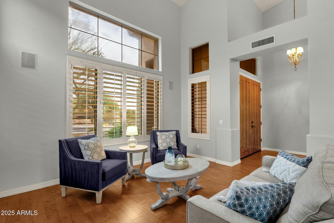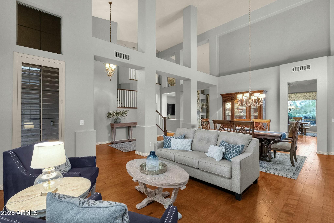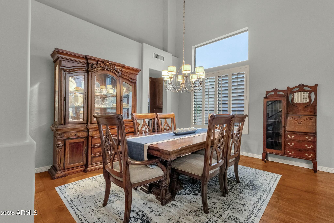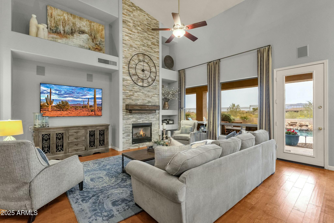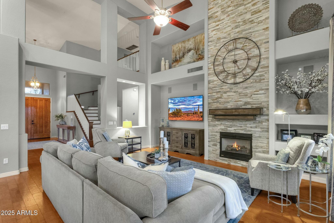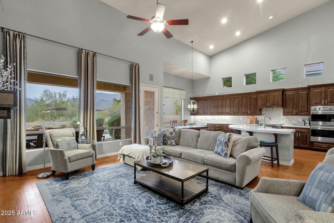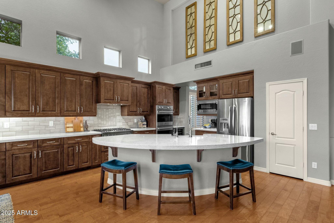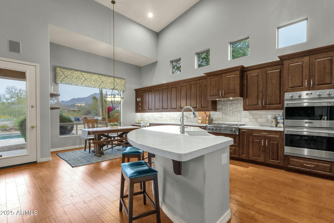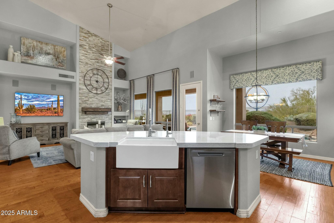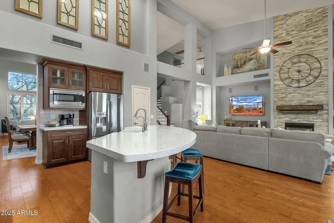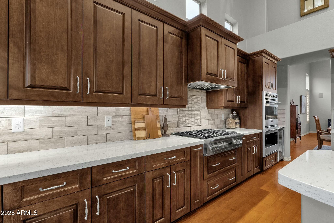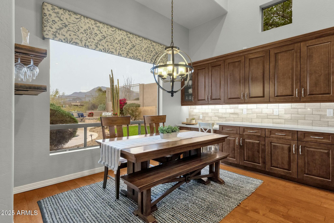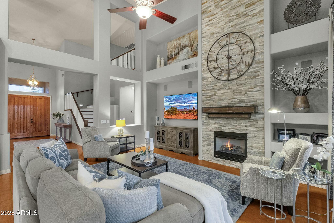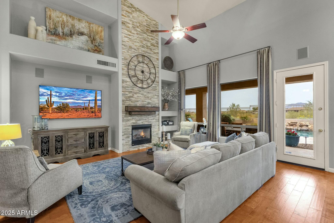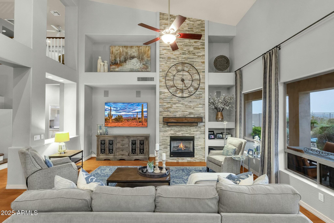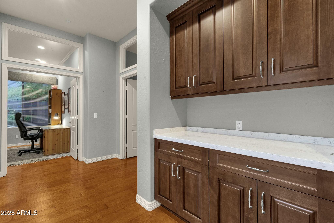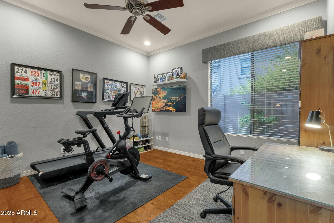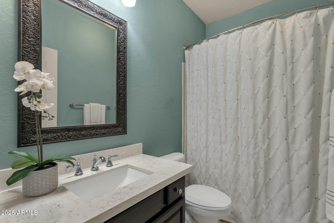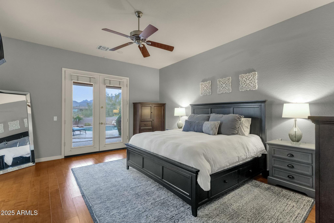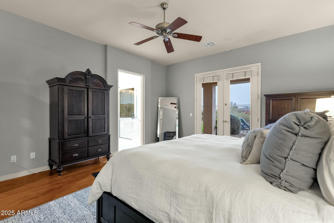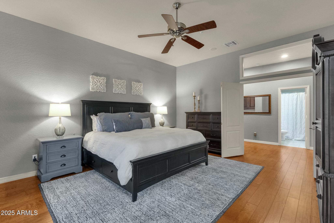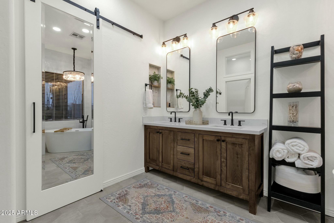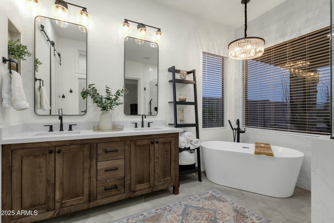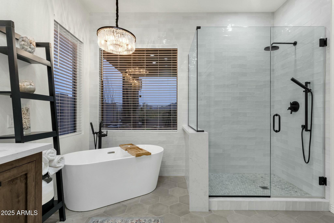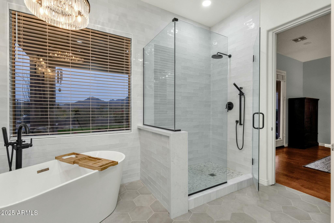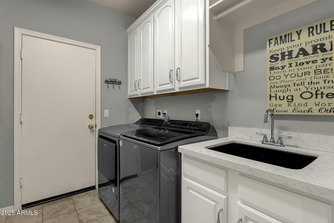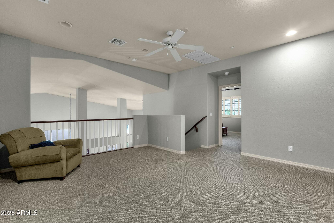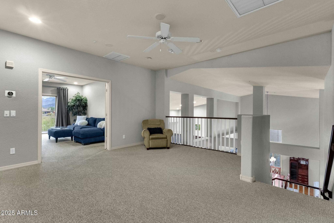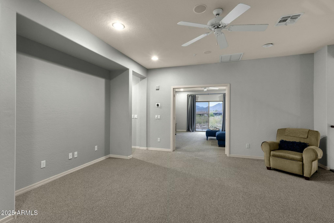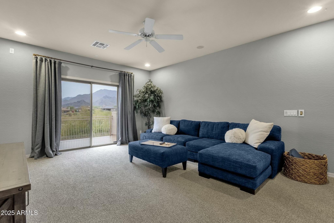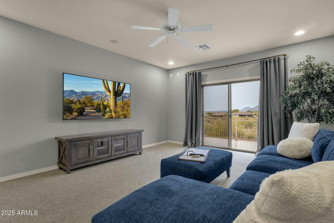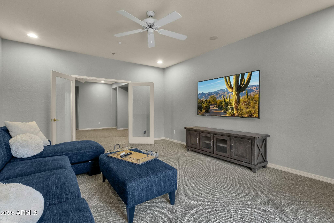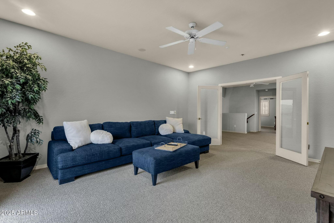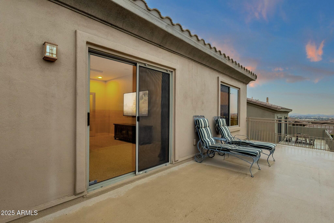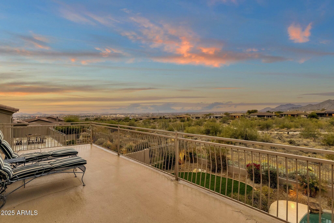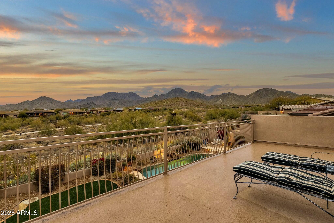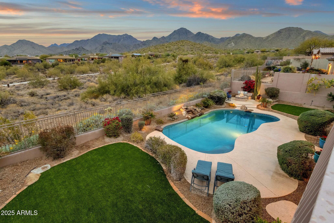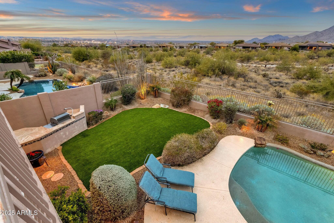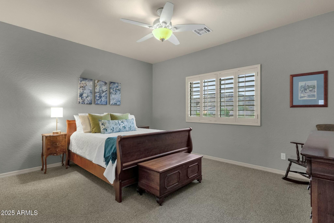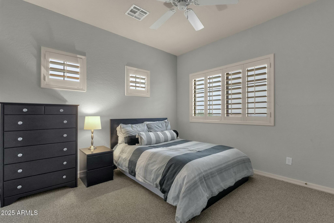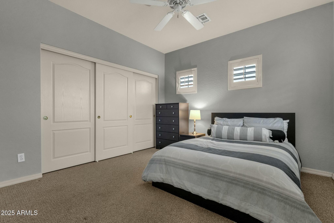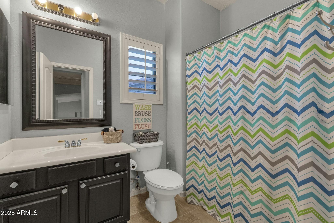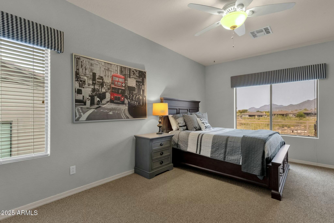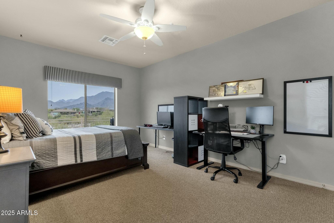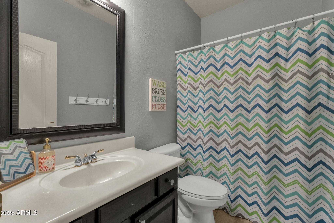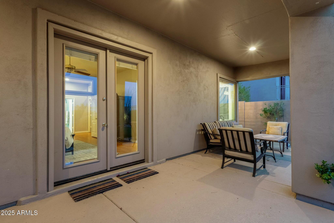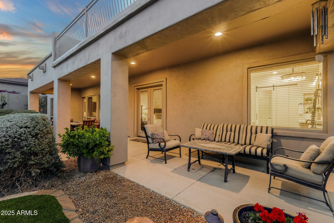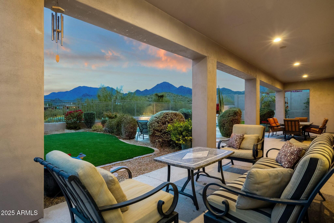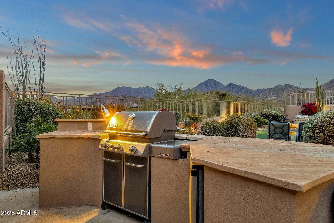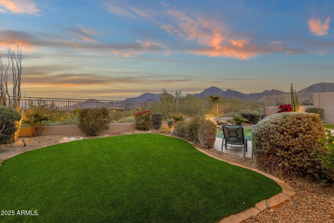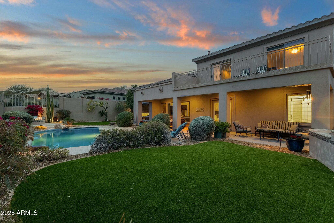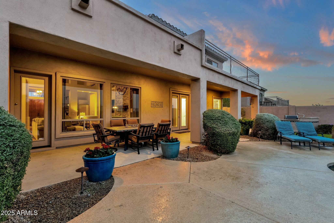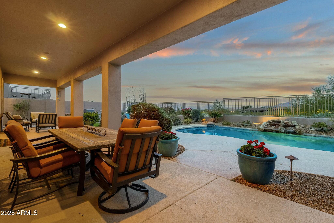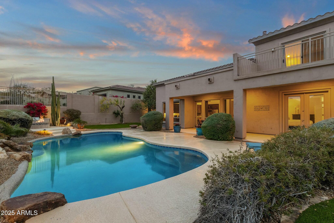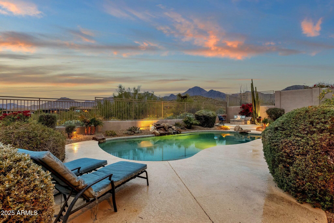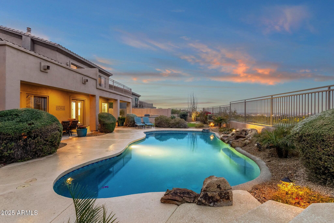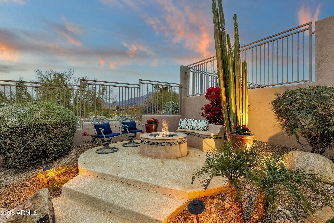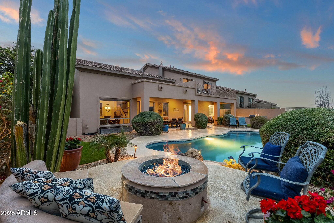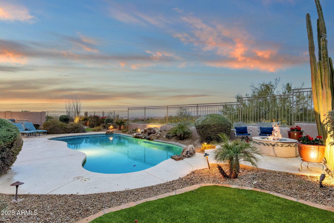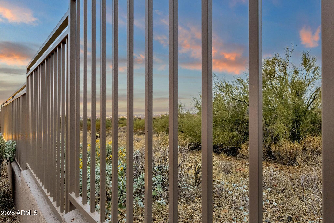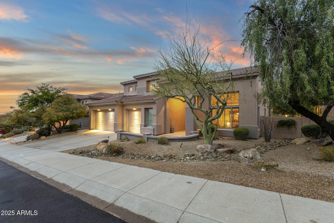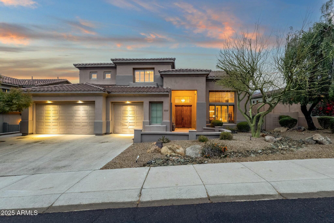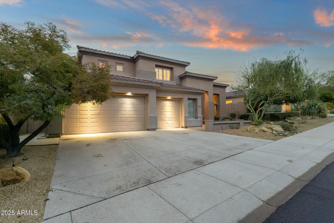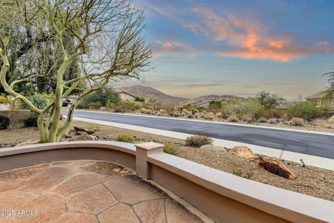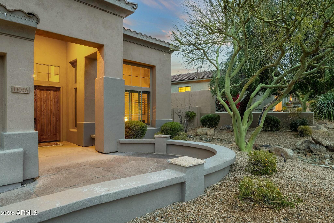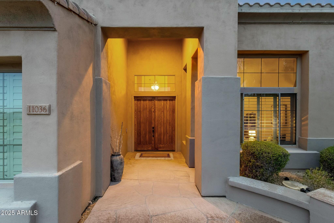$1,924,995 - 11036 E Evans Road, Scottsdale
- 6
- Bedrooms
- 4
- Baths
- 3,801
- SQ. Feet
- 0.24
- Acres
Stunning McDowell Mountain Ranch Home with Breathtaking Views Nestled in the highly sought-after Siena Canyon neighborhood of McDowell Mountain Ranch, this north/south facing, Talavera model home sits on a quiet cul-de-sac and offers the perfect blend of luxury and comfort. Enjoy breathtaking unobstructed mountain views and city lights from this fabulous 5-bedroom home, featuring a downstairs master suite and beautifully updated kitchen and master bath. Step inside to soaring ceilings, rich wood floors, and a gorgeous fireplace, creating an inviting atmosphere. Updates also include newer HVAC units ensuring year-round comfort. Outside, the resort-style backyard awaits, complete with a sparkling pool, fire pit, and outdoor kitchen ideal for entertaining or relaxing under the desert sky. Living in McDowell Mountain Ranch means access to incredible community amenities, including pools, parks, tennis, pickleball, and scenic hiking trails. This is truly a hidden gem in one of Scottsdale's most desirable neighborhoods.
Essential Information
-
- MLS® #:
- 6818818
-
- Price:
- $1,924,995
-
- Bedrooms:
- 6
-
- Bathrooms:
- 4.00
-
- Square Footage:
- 3,801
-
- Acres:
- 0.24
-
- Year Built:
- 2000
-
- Type:
- Residential
-
- Sub-Type:
- Single Family Residence
-
- Status:
- Active
Community Information
-
- Address:
- 11036 E Evans Road
-
- Subdivision:
- Sienna Canyon
-
- City:
- Scottsdale
-
- County:
- Maricopa
-
- State:
- AZ
-
- Zip Code:
- 85255
Amenities
-
- Amenities:
- Community Spa, Community Spa Htd, Community Pool Htd, Community Pool, Tennis Court(s), Playground, Biking/Walking Path
-
- Utilities:
- APS,SW Gas3
-
- Parking Spaces:
- 3
-
- Parking:
- Garage Door Opener, Attch'd Gar Cabinets
-
- # of Garages:
- 3
-
- View:
- City Light View(s), Mountain(s)
-
- Pool:
- Play Pool, Fenced, Private
Interior
-
- Interior Features:
- High Speed Internet, Granite Counters, Double Vanity, Other, See Remarks, Master Downstairs, Eat-in Kitchen, Vaulted Ceiling(s), Kitchen Island, Pantry, Full Bth Master Bdrm, Separate Shwr & Tub
-
- Appliances:
- Gas Cooktop, Water Purifier
-
- Heating:
- Electric
-
- Cooling:
- Central Air, Ceiling Fan(s)
-
- Fireplace:
- Yes
-
- Fireplaces:
- Fire Pit, 1 Fireplace, Family Room, Gas
-
- # of Stories:
- 2
Exterior
-
- Exterior Features:
- Playground, Balcony, Built-in Barbecue
-
- Lot Description:
- Sprinklers In Rear, Sprinklers In Front, Desert Back, Desert Front, Cul-De-Sac, Grass Back, Auto Timer H2O Front, Auto Timer H2O Back
-
- Windows:
- Dual Pane
-
- Roof:
- Tile
-
- Construction:
- Stucco, Wood Frame, Painted
School Information
-
- District:
- Scottsdale Unified District
-
- Elementary:
- Desert Canyon Elementary
-
- Middle:
- Desert Canyon Middle School
-
- High:
- Desert Mountain High School
Listing Details
- Listing Office:
- Delex Realty
