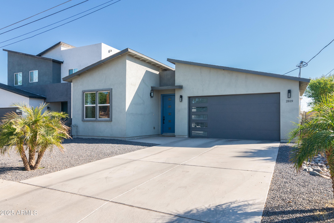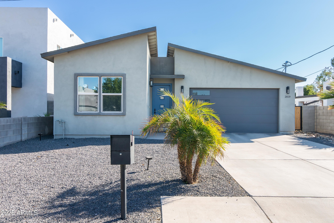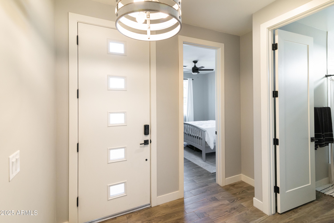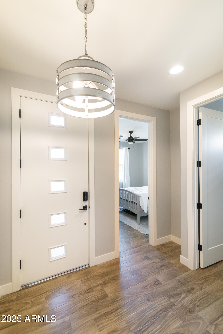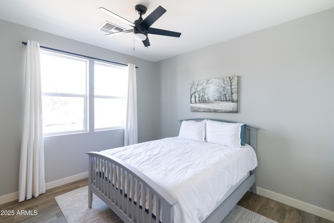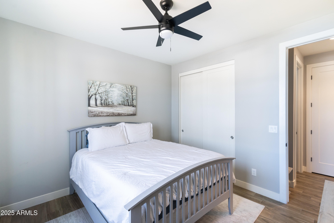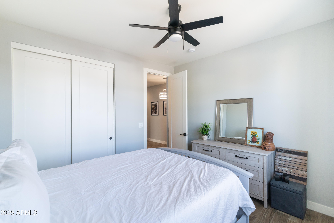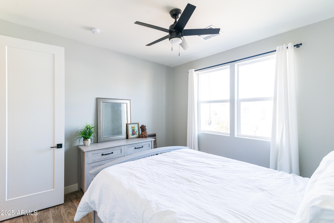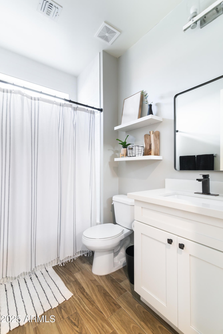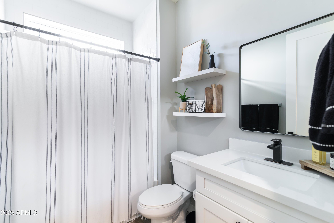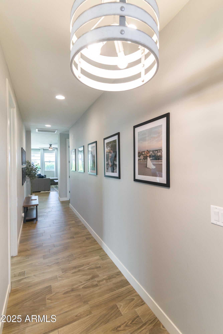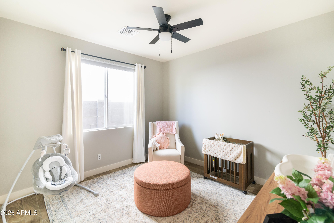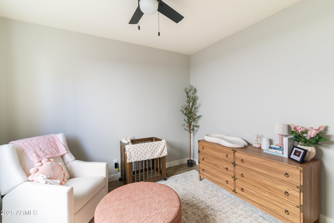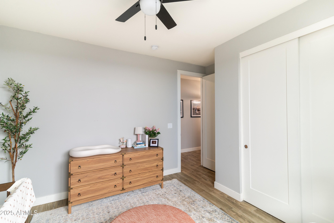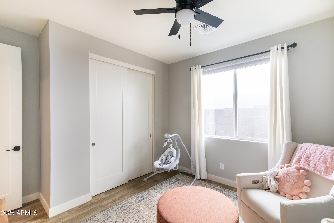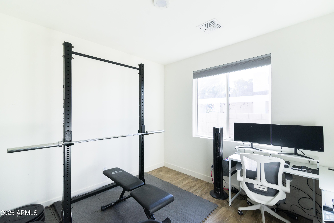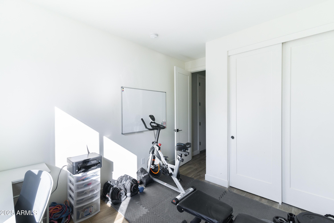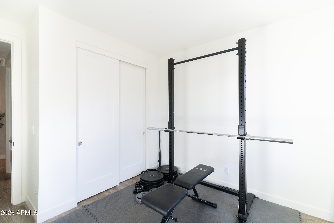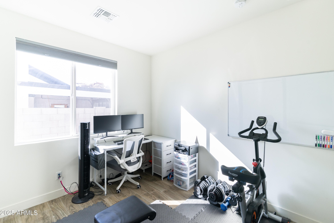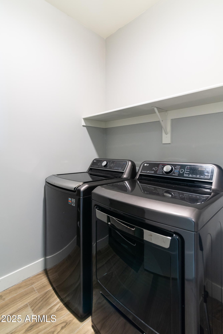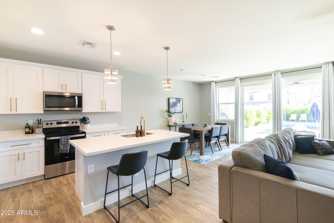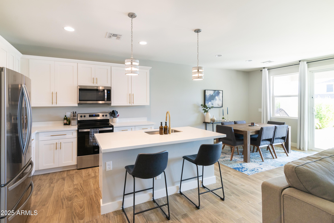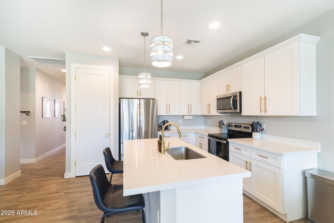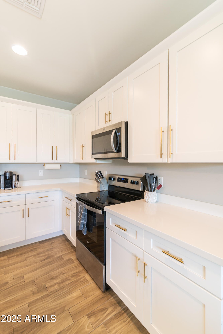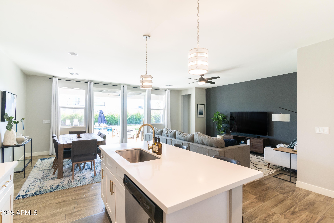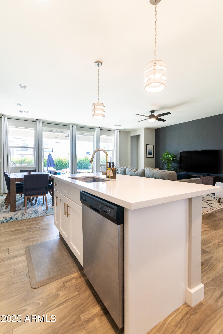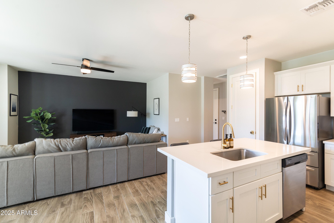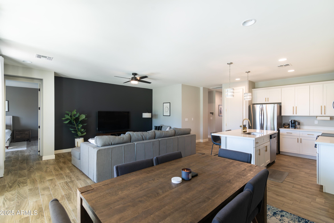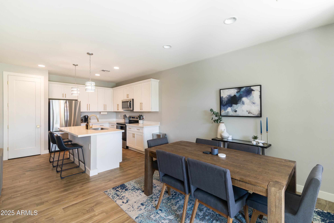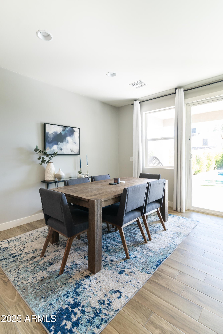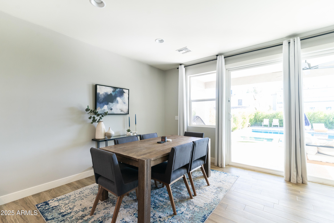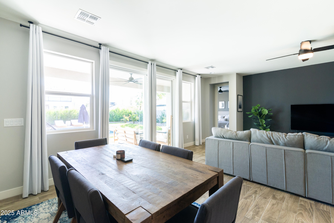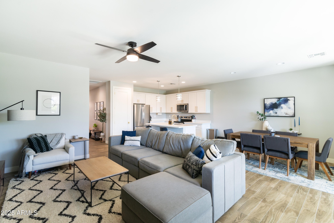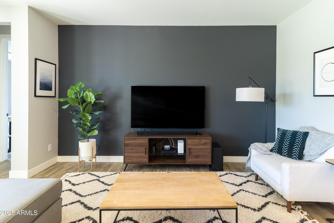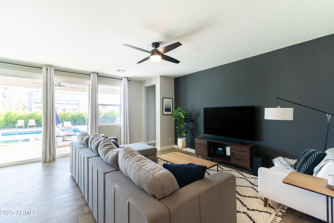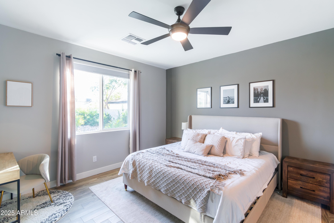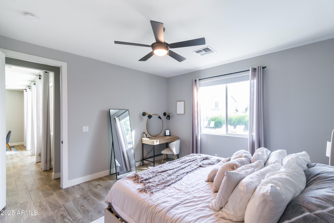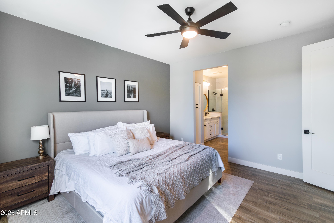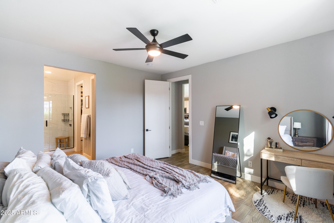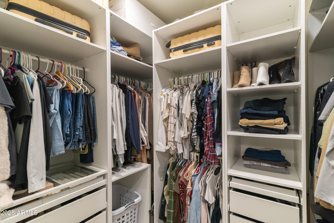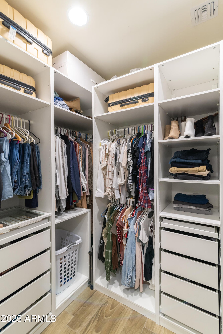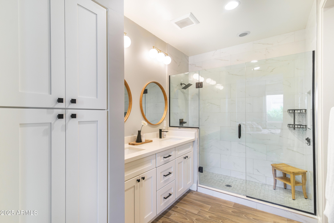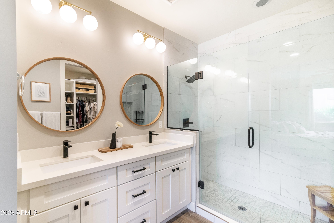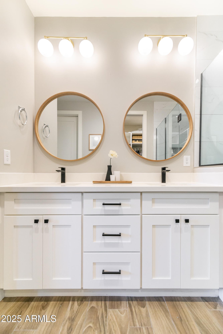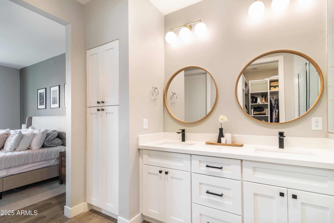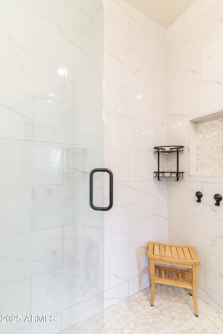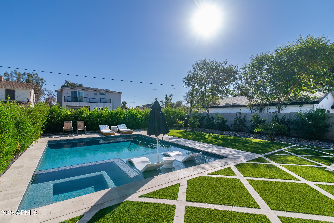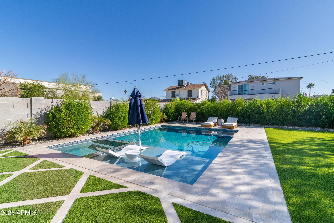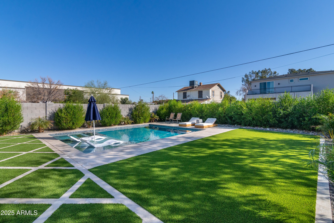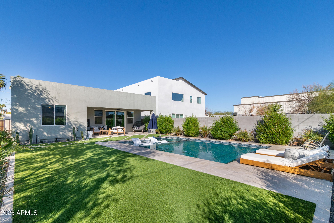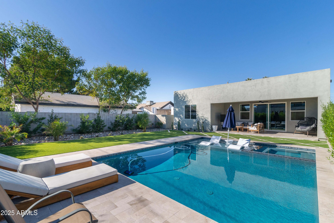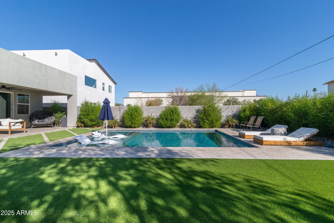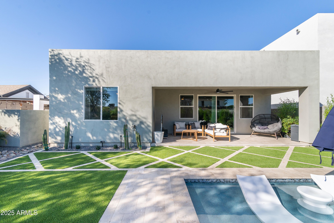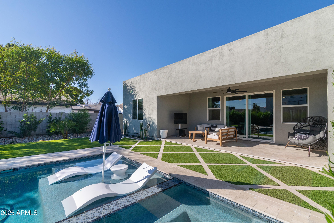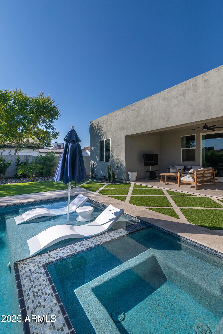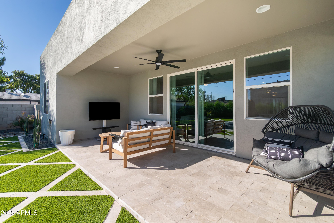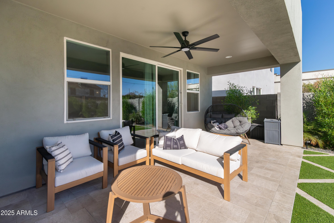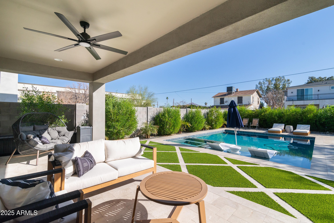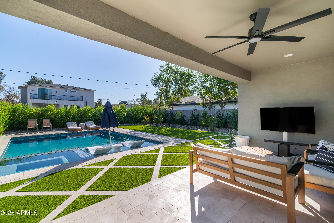$899,000 - 2819 N 28th Place, Phoenix
- 4
- Bedrooms
- 2
- Baths
- 1,726
- SQ. Feet
- 0.16
- Acres
Stunning 4-Bedroom Home with Resort-Style Backyard & Pool Welcome to this newly built (2020) 4-bedroom, 2-bathroom home, where comfort and style meet. This home boasts an inviting open floor plan with abundant natural light, spacious living areas, and modern finishes throughout. The real showstopper is the backyard oasis (completed in 2024) — a private retreat featuring a sparkling heated pool, lush landscaping, and maintenance-free turf. Many trees and vibrant plants create a serene setting, perfect for relaxing or entertaining. Whether you're hosting summer BBQs, enjoying morning coffee under the covered patio, or taking a refreshing dip in the pool, this backyard is truly an escape. Don't miss your chance to own this slice of paradise—plan your private tour today!
Essential Information
-
- MLS® #:
- 6818999
-
- Price:
- $899,000
-
- Bedrooms:
- 4
-
- Bathrooms:
- 2.00
-
- Square Footage:
- 1,726
-
- Acres:
- 0.16
-
- Year Built:
- 2020
-
- Type:
- Residential
-
- Sub-Type:
- Single Family - Detached
-
- Style:
- Contemporary
-
- Status:
- Active
Community Information
-
- Address:
- 2819 N 28th Place
-
- Subdivision:
- EAST THOMAS ROAD TRACT
-
- City:
- Phoenix
-
- County:
- Maricopa
-
- State:
- AZ
-
- Zip Code:
- 85008
Amenities
-
- Utilities:
- SRP
-
- Parking Spaces:
- 4
-
- # of Garages:
- 2
-
- View:
- Mountain(s)
-
- Has Pool:
- Yes
-
- Pool:
- Private
Interior
-
- Interior Features:
- Eat-in Kitchen, No Interior Steps, Kitchen Island, Pantry, Double Vanity, High Speed Internet
-
- Heating:
- Electric
-
- Cooling:
- Refrigeration
-
- Fireplaces:
- None
-
- # of Stories:
- 1
Exterior
-
- Exterior Features:
- Covered Patio(s)
-
- Lot Description:
- Desert Back, Desert Front, Synthetic Grass Back, Auto Timer H2O Back, Irrigation Back
-
- Windows:
- Dual Pane, Low-E, Vinyl Frame
-
- Roof:
- Composition
-
- Construction:
- Painted, Stucco, Frame - Wood
School Information
-
- District:
- Phoenix Union High School District
-
- Elementary:
- Monte Vista Elementary School
-
- Middle:
- Biltmore Preparatory Academy
-
- High:
- Camelback High School
Listing Details
- Listing Office:
- Mutual Property Advisors, Llc
