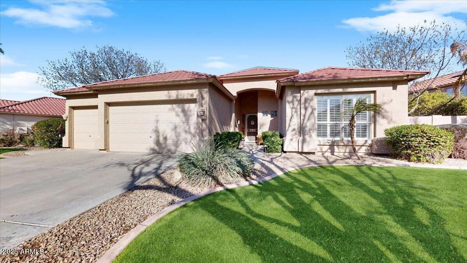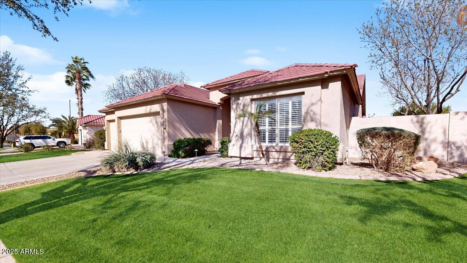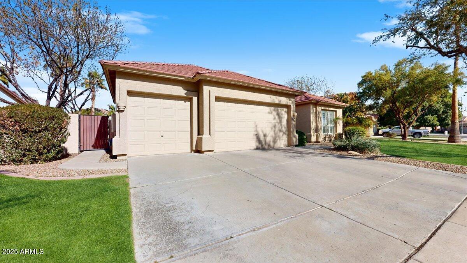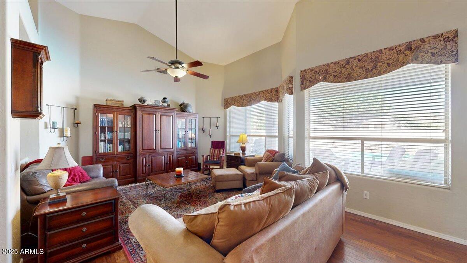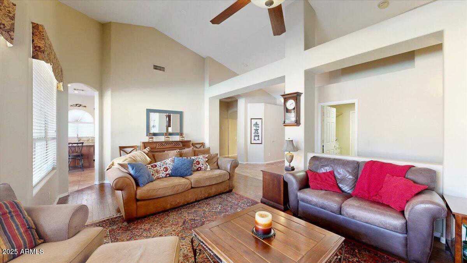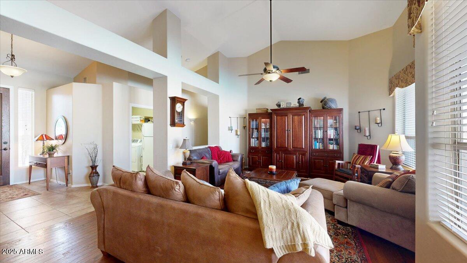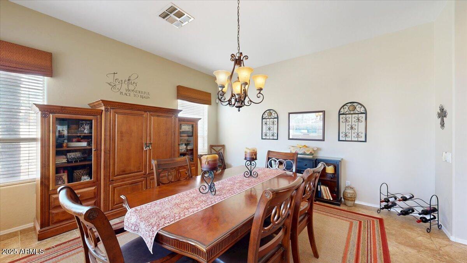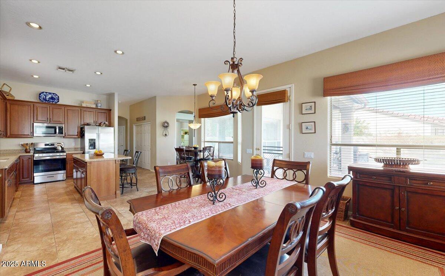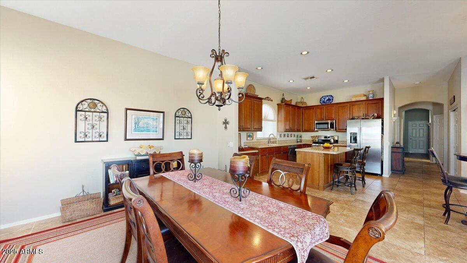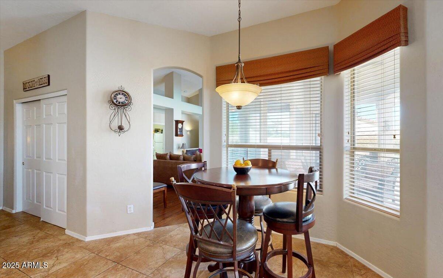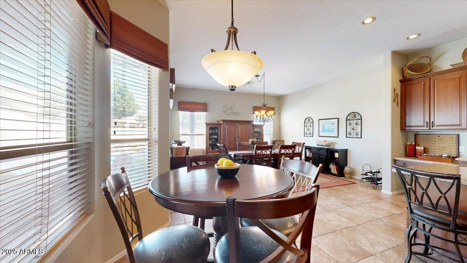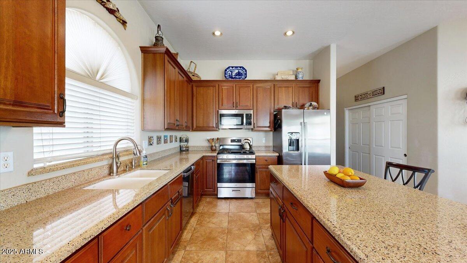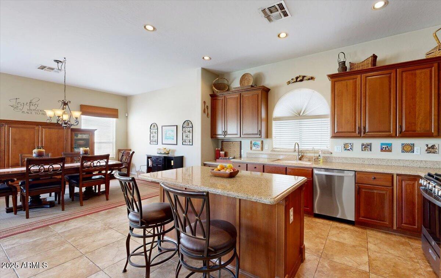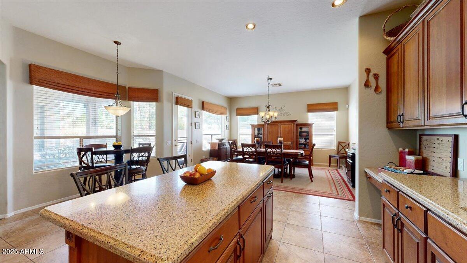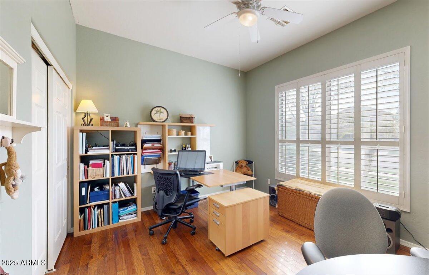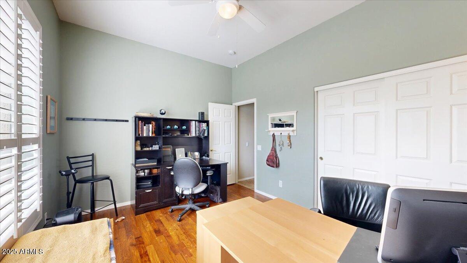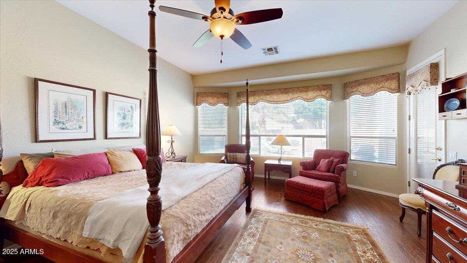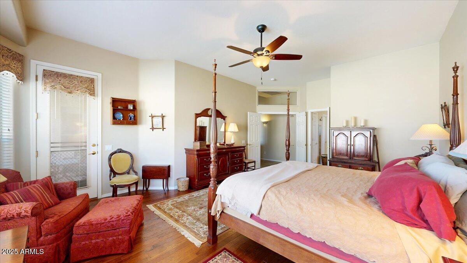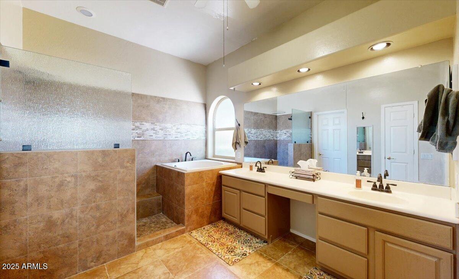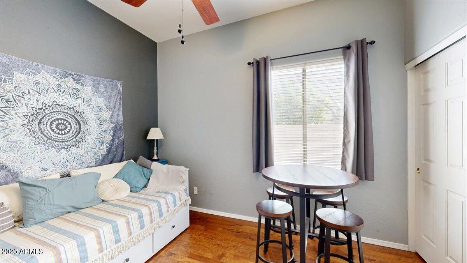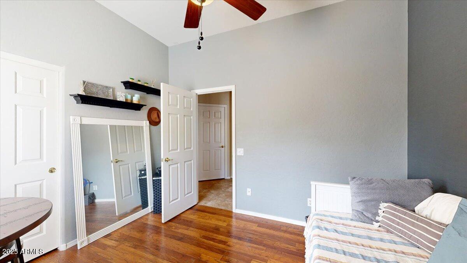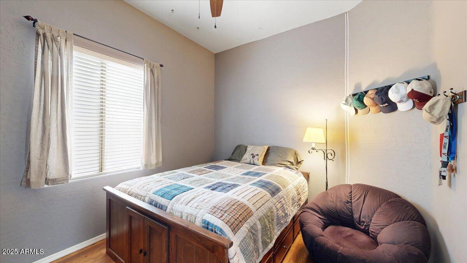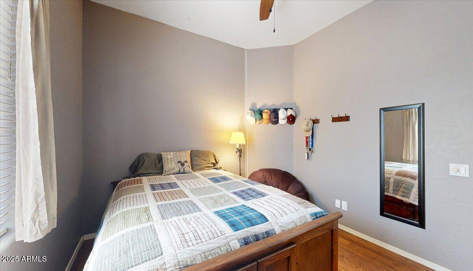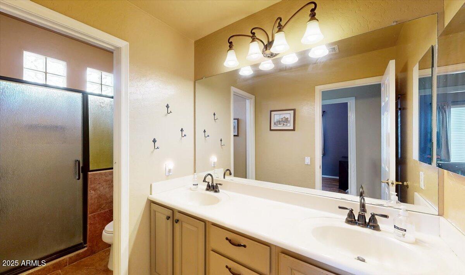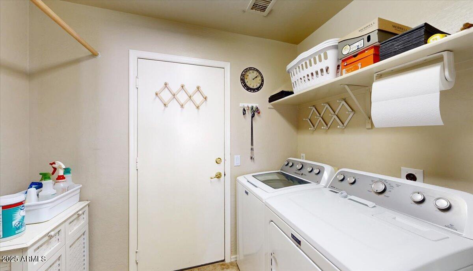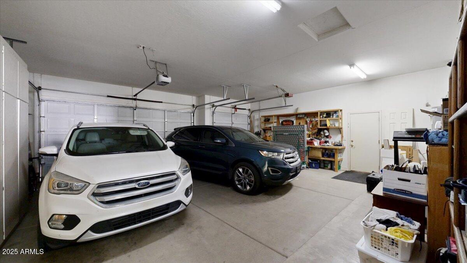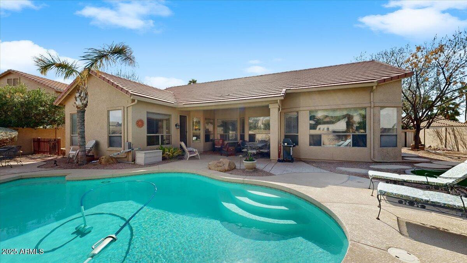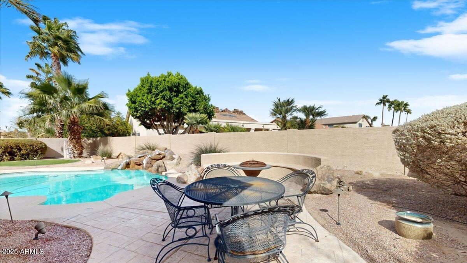$899,900 - 4823 S Oleander Drive, Chandler
- 4
- Bedrooms
- 2
- Baths
- 2,450
- SQ. Feet
- 0.27
- Acres
Great single level home in Ocotillo Lakes with private NE facing back yard. Home features an extended primary suite with bay windows. Primary bath remodeled to include walk in shower and soaker tub. Split bedroom floor plan. Second bath has been converted to shower only. Home has tile and engineered wood floors (no carpet) and 10'ceilings. 3 car garage extended to 26''deep. Mature landscaping with 2 raised garden beds on separate irrigation system. Private pool with beautiful waterfall feature. New water heater 2020, New soft water system 2021, 2 new AC units 2022, All new stainless steel appliances including gas range. Ocotillo Lakes is a beautiful community with walking paths, parks, tennis and pickle ball courts. Community also includes golf and clubhouse privileges. Ocotillo is part of the highly rated Chandler School District, has great restaurants shops, medical facilities and is home to the Snedigar Sports Complex.
Essential Information
-
- MLS® #:
- 6819657
-
- Price:
- $899,900
-
- Bedrooms:
- 4
-
- Bathrooms:
- 2.00
-
- Square Footage:
- 2,450
-
- Acres:
- 0.27
-
- Year Built:
- 1998
-
- Type:
- Residential
-
- Sub-Type:
- Single Family - Detached
-
- Status:
- Active
Community Information
-
- Address:
- 4823 S Oleander Drive
-
- Subdivision:
- OCOTILLO LAKES PARCEL D1
-
- City:
- Chandler
-
- County:
- Maricopa
-
- State:
- AZ
-
- Zip Code:
- 85248
Amenities
-
- Amenities:
- Pickleball Court(s), Lake Subdivision, Biking/Walking Path
-
- Utilities:
- SRP,SW Gas3
-
- Parking Spaces:
- 3
-
- Parking:
- Electric Door Opener
-
- # of Garages:
- 3
-
- Has Pool:
- Yes
-
- Pool:
- Play Pool, Private
Interior
-
- Interior Features:
- Other, See Remarks, Eat-in Kitchen, Breakfast Bar, No Interior Steps, Soft Water Loop, Kitchen Island, Pantry, Double Vanity, Full Bth Master Bdrm, Separate Shwr & Tub
-
- Heating:
- Natural Gas
-
- Cooling:
- Ceiling Fan(s), Refrigeration
-
- Fireplaces:
- None
-
- # of Stories:
- 1
Exterior
-
- Exterior Features:
- Covered Patio(s), Patio, Storage
-
- Lot Description:
- Sprinklers In Rear, Sprinklers In Front
-
- Roof:
- Tile
-
- Construction:
- Painted, Stucco, Frame - Wood
School Information
-
- District:
- Chandler Unified District #80
-
- Elementary:
- Chandler Traditional Academy - Independence
-
- Middle:
- Bogle Junior High School
-
- High:
- Hamilton High School
Listing Details
- Listing Office:
- Lockman & Long Real Estate
