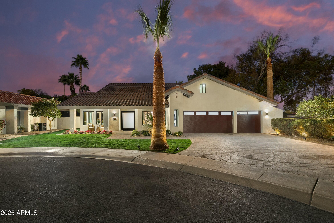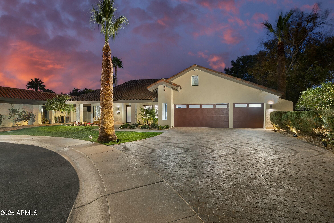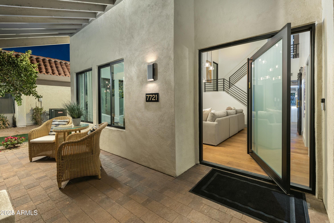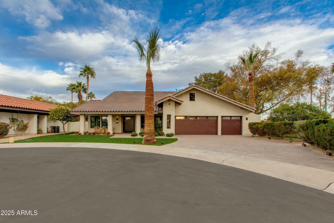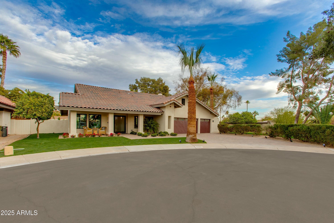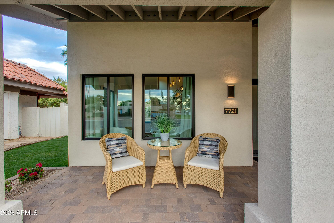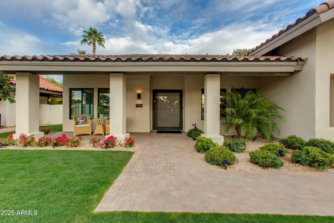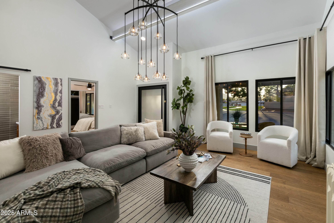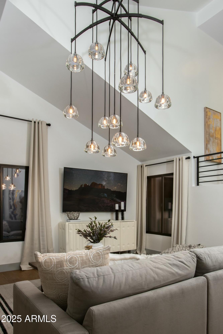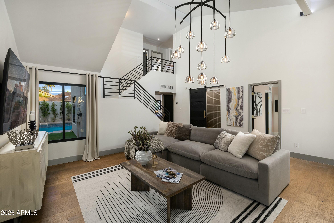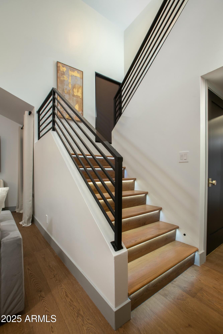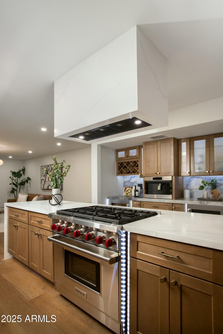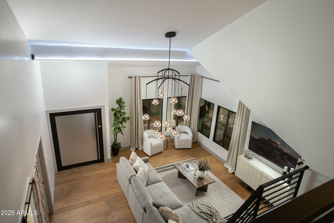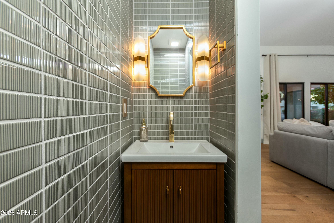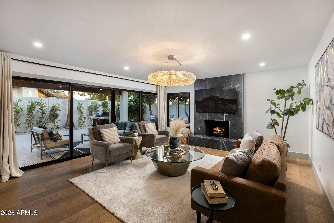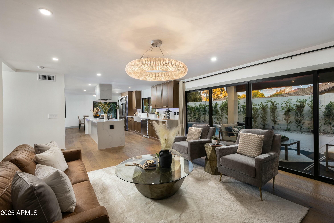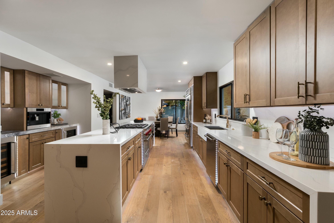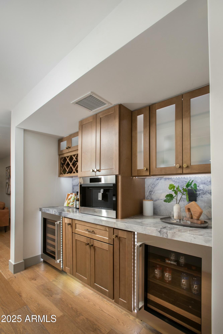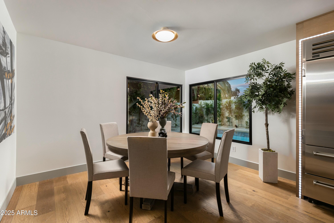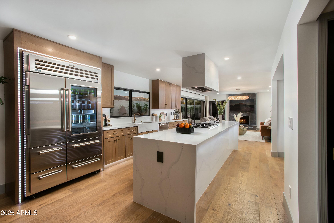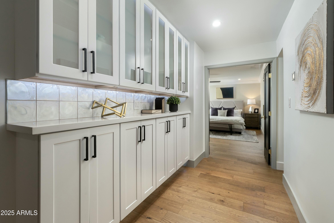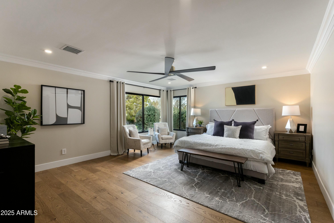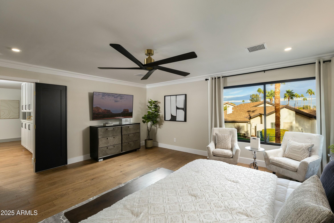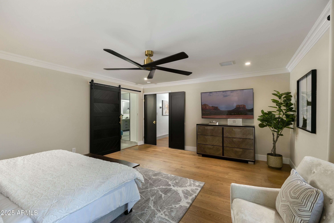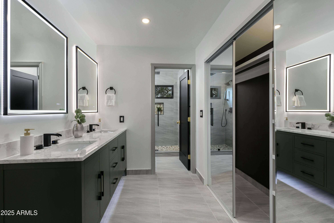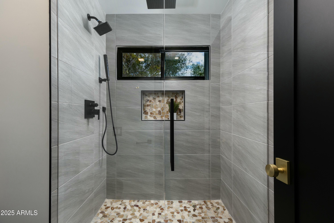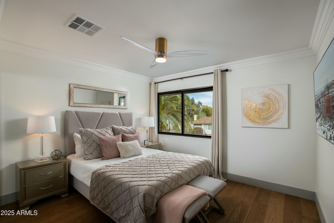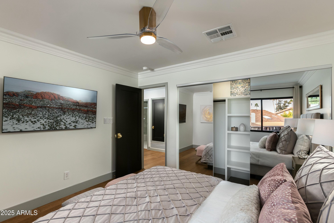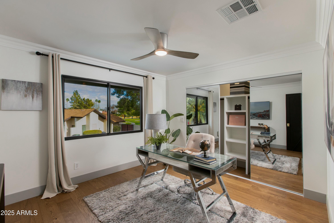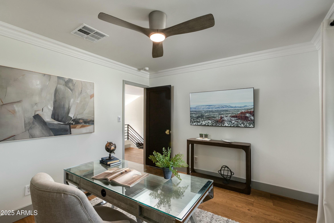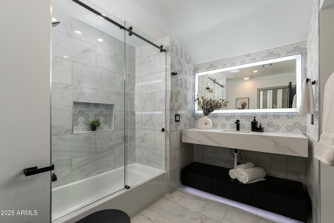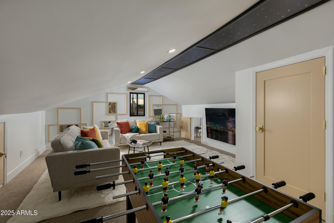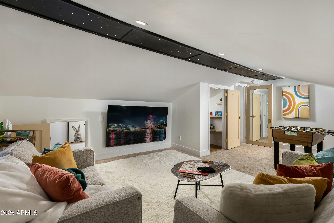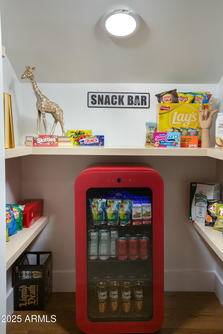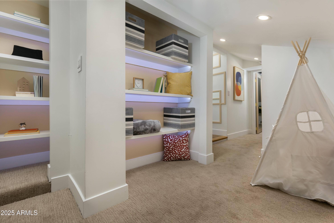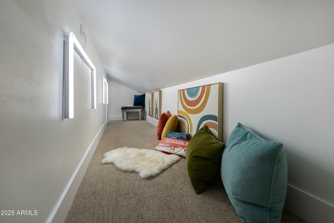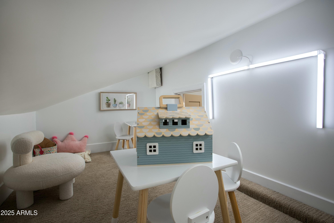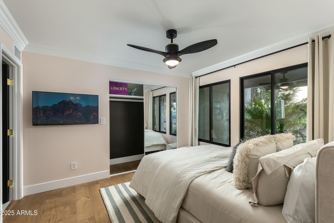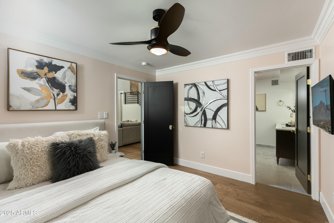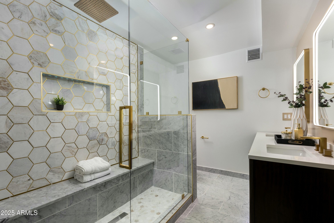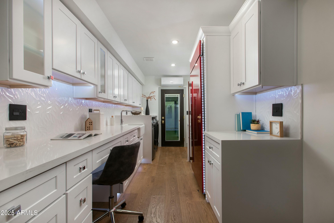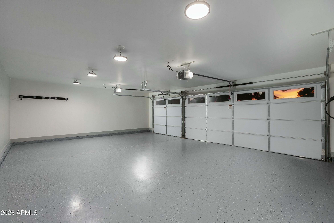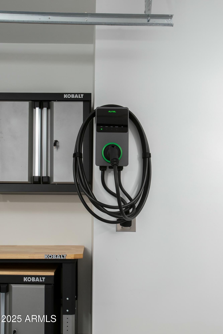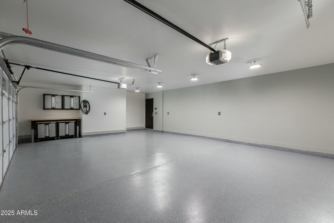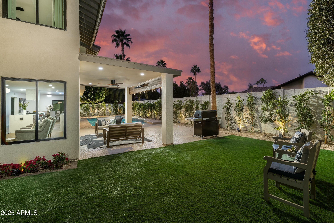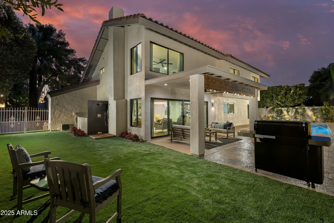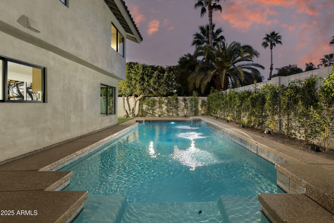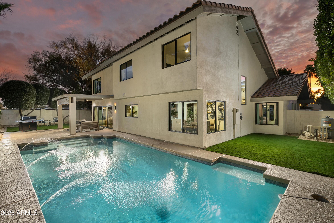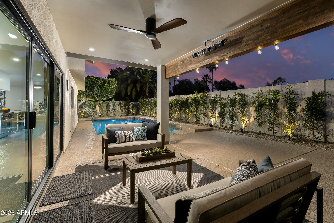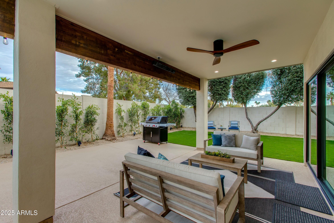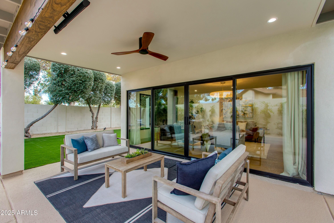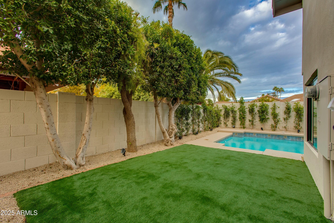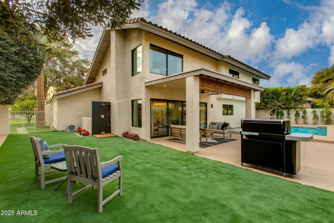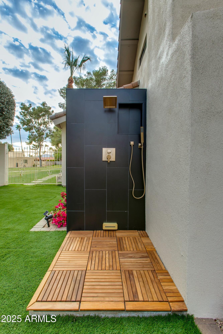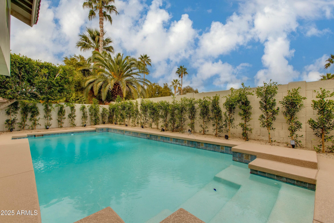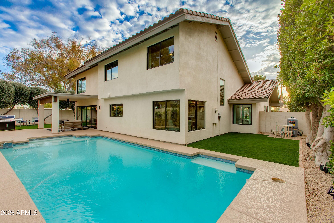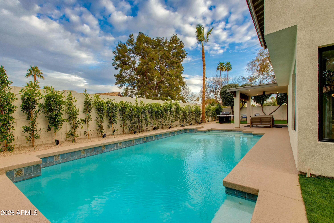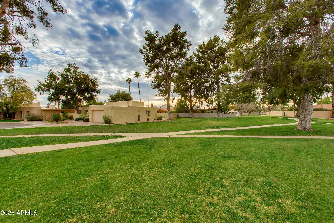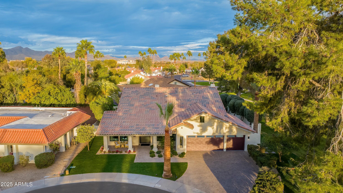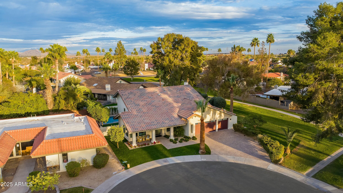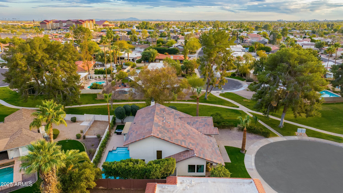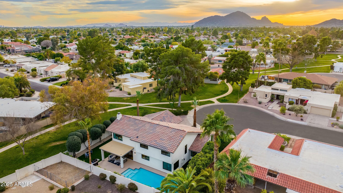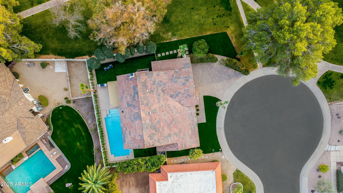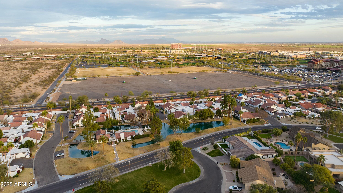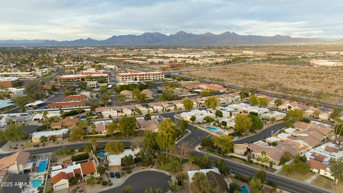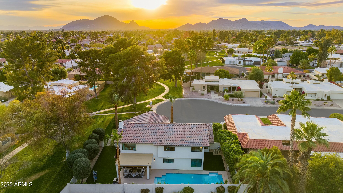$1,850,000 - 7721 N Via De La Montana, Scottsdale
- 5
- Bedrooms
- 4
- Baths
- 3,489
- SQ. Feet
- 0.19
- Acres
''IT'S SELDOM THAT I WITNESS A HOME THAT MAKES ME REMINISCE OF MY CHILDHOOD',...WAIT UNTIL YOU EXPERIENCE WHAT 'SCOTTSDALE'S PREMIER LUXURY BRAND' HAS CREATED IN THE MAGICAL LAND OF 'MCCORMICK RANCH' IN A QUIET CUL-DE-SAC, BACKING THE PARK, WITH THE WORD 'FAMILY' IN MIND!! UTILIZING FASCINATING IMAGINATION & CREATIVE GENIUS, HE HAS DESIGNED A 'PLAYHOUSE' WITHIN A 'HOUSE'! THIS 5 BEDROOM, 3 'CAR' GARAGE HOME WILL STIR UP THOSE FUN, HAPPY FEELINGS OF YESTER-YEAR! IT'S SIMPLY REMARKABLE! Enter through dramatic floor to ceiling glass doors, into a grand entrance: Vaulted Ceilings with overhanging magnificent Restoration Hardware Chandelier greet you! Exquisite Harwood flooring guide you through the Exceptional Entertaining Areas! Family Room, Great Room & Dining Rooms all leading out onto the most outstanding terrace overlooking the pool with lounging deck, BBQ, grassy area with lush verdant landscaping & outdoor bamboo shower! INSIDE the beautifully crafted Signature Designer Kitchen is a stand out with WOLF/SUBZERO/COVE Appliances & Quartz Waterfalled Captivating Kitchen Island & is complimented by a Floor to Ceiling Coffee/Cocktail/ Apres-Dinner Beverage Bar! TURN A CORNER to reveal the FIRST PRIMARY BEDROOM with black framed windows & glorious en-suite! THE ELABORATE WROUGHT-IRON STAIRCASE lights up magically one step at a step & leads up to 3 Exquisite Bedrooms, another luxurious Bathroom and at the end of the hallway of built-ins is the GRAND PRIMARY BEDROOM with generous pajama lounge, exceptional mountain & park views & an en-suite made in heaven! AND NOW TO THE MOST HYPNOTIC ROOM OF THEM ALL: !!WELCOME TO THE PLAYHOUSE- A KID'S CONDO IN THE SKY!! This magical, hidden children's wonderland also couples as a 5TH BEDROOM! It is hidden Playroom/ Den/ Media Room with built-in Big Screen and 2 secret rooms, a snack bar with beverage fridge, this is where the kids are going to beg you to BUY THIS HOME!!! AND FINALLY with an inside laundry/with office built-ins, a Custom built Fire-Engine Red Subzero & a 3 Car Garage with Electric Car Charging Station makes this AN UNRIVALED (BETTER THAN EVERYTHING OF THE SAME TYPE) RESIDENCE OF DISTINCTION!! FEATURING: Incredible Location, deep in the cul-de-sac with Park Access, Brand New Roof, Brand New HVACS, All New Dual Pane Windows & Sliders, New Electrical, New Plumbing, Tankless Water Heater, Engineered Hardwood Flooring, Brand New Pavers, Landscaping and Lighting, All New Garage Doors & Motors, Epoxy Flooring, E-V Charger & Cabinetry, Top of the Line Appliance Package with Fire-Engine Red Subzero in the Laundry, Handpicked Hardware, Lighting & Fans, Brazillian Quartz Throughout, Muti-colored illuminating Fireplace, Custom Designed Drapes & Hardware, Scottsdale Schools.
Essential Information
-
- MLS® #:
- 6819698
-
- Price:
- $1,850,000
-
- Bedrooms:
- 5
-
- Bathrooms:
- 4.00
-
- Square Footage:
- 3,489
-
- Acres:
- 0.19
-
- Year Built:
- 1974
-
- Type:
- Residential
-
- Sub-Type:
- Single Family Residence
-
- Style:
- Ranch
-
- Status:
- Active
Community Information
-
- Address:
- 7721 N Via De La Montana
-
- Subdivision:
- PASEO VILLAGE AMD
-
- City:
- Scottsdale
-
- County:
- Maricopa
-
- State:
- AZ
-
- Zip Code:
- 85258
Amenities
-
- Amenities:
- Biking/Walking Path
-
- Utilities:
- APS,SW Gas3
-
- Parking Spaces:
- 7
-
- Parking:
- Garage Door Opener, Direct Access, Attch'd Gar Cabinets, Electric Vehicle Charging Station(s)
-
- # of Garages:
- 3
-
- View:
- Mountain(s)
-
- Pool:
- Private
Interior
-
- Interior Features:
- Double Vanity, Master Downstairs, Upstairs, Eat-in Kitchen, Vaulted Ceiling(s), Kitchen Island, 3/4 Bath Master Bdrm
-
- Appliances:
- Gas Cooktop
-
- Heating:
- Ceiling
-
- Cooling:
- Central Air, Ceiling Fan(s), Programmable Thmstat
-
- Fireplace:
- Yes
-
- Fireplaces:
- 1 Fireplace, Family Room
-
- # of Stories:
- 2
Exterior
-
- Exterior Features:
- Private Street(s)
-
- Lot Description:
- Sprinklers In Rear, Sprinklers In Front, Cul-De-Sac, Grass Front, Grass Back, Auto Timer H2O Front, Auto Timer H2O Back
-
- Windows:
- Dual Pane
-
- Roof:
- Tile
-
- Construction:
- Stucco, Wood Frame, Painted, Block
School Information
-
- District:
- Scottsdale Unified District
-
- Elementary:
- Kiva Elementary School
-
- Middle:
- Mohave Middle School
-
- High:
- Saguaro High School
Listing Details
- Listing Office:
- Vicsdale
